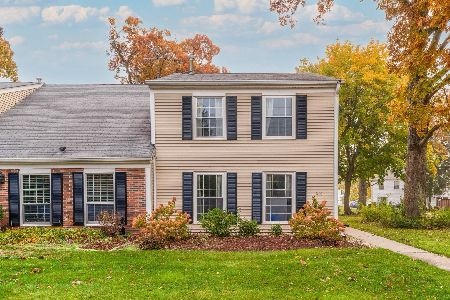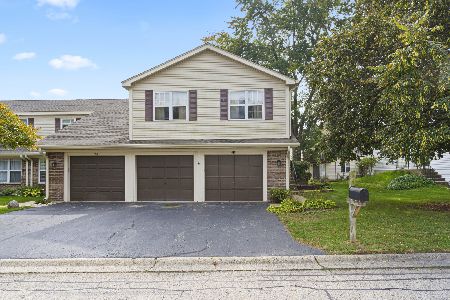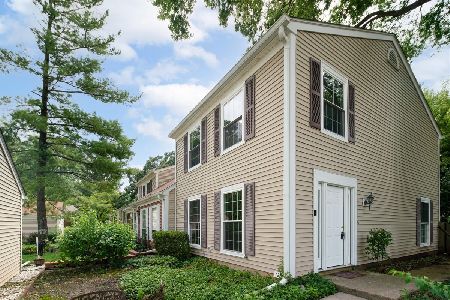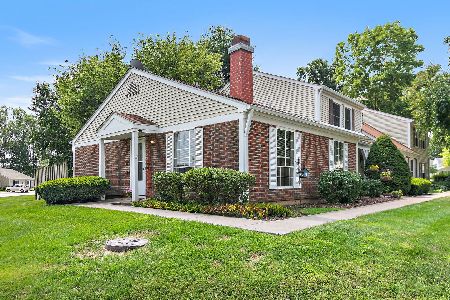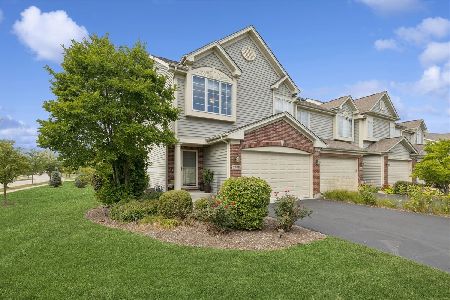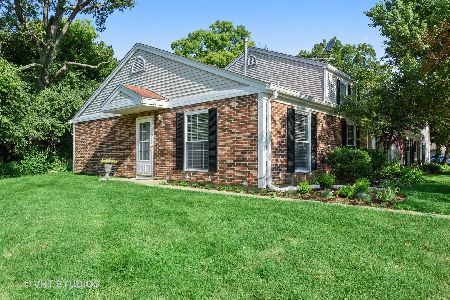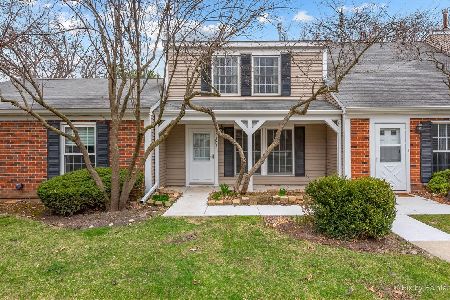34 Silver Tree Circle, Cary, Illinois 60013
$132,000
|
Sold
|
|
| Status: | Closed |
| Sqft: | 1,140 |
| Cost/Sqft: | $123 |
| Beds: | 2 |
| Baths: | 2 |
| Year Built: | 1976 |
| Property Taxes: | $2,360 |
| Days On Market: | 2077 |
| Lot Size: | 0,00 |
Description
COME SEE THIS GREAT LIKE NEW TOWNHOUSE . With large living room, kitchen has all appliances, lots of cabinets and a deep sink with garbage disposal. Dining area has sliders opening to a large fenced wood deck perfect for family cook-outs or just plain relaxing. Master bedroom is spacious with large closet, shared full master bath. 2nd bedroom has walk-in closet. Unit had all new windows, including sliding door, AC and furnace in 2016. Also baths have been upgraded cabinet and flooring. Laundry area is on 1st floor and there is a large pantry closet. Home has pull down stairs to the attic that allows for lots of storage. Property has 2 assigned parking spaces and is just around the corner from many of the Bright Oaks amenities. Close to shopping, dining and Metra station. Easy and safe to show home is vacant.
Property Specifics
| Condos/Townhomes | |
| 2 | |
| — | |
| 1976 | |
| None | |
| — | |
| No | |
| — |
| Mc Henry | |
| Bright Oaks | |
| 205 / Monthly | |
| Parking,Insurance,Clubhouse,Pool,Exterior Maintenance,Lawn Care,Snow Removal | |
| Public | |
| Public Sewer | |
| 10652218 | |
| 1912102036 |
Property History
| DATE: | EVENT: | PRICE: | SOURCE: |
|---|---|---|---|
| 26 Feb, 2010 | Sold | $122,000 | MRED MLS |
| 28 Jan, 2010 | Under contract | $127,500 | MRED MLS |
| — | Last price change | $139,900 | MRED MLS |
| 18 May, 2009 | Listed for sale | $154,900 | MRED MLS |
| 8 Jul, 2016 | Sold | $56,000 | MRED MLS |
| 24 May, 2016 | Under contract | $56,000 | MRED MLS |
| 4 May, 2016 | Listed for sale | $56,000 | MRED MLS |
| 24 Jun, 2020 | Sold | $132,000 | MRED MLS |
| 16 May, 2020 | Under contract | $139,900 | MRED MLS |
| 29 Feb, 2020 | Listed for sale | $139,900 | MRED MLS |
Room Specifics
Total Bedrooms: 2
Bedrooms Above Ground: 2
Bedrooms Below Ground: 0
Dimensions: —
Floor Type: Carpet
Full Bathrooms: 2
Bathroom Amenities: —
Bathroom in Basement: —
Rooms: Eating Area
Basement Description: None
Other Specifics
| — | |
| Concrete Perimeter | |
| — | |
| Deck, Porch, Storms/Screens | |
| Common Grounds | |
| 1336 | |
| — | |
| — | |
| Wood Laminate Floors, First Floor Laundry, Laundry Hook-Up in Unit | |
| Range, Microwave, Dishwasher, Refrigerator, Washer, Dryer, Disposal | |
| Not in DB | |
| — | |
| — | |
| Park, Party Room, Pool | |
| — |
Tax History
| Year | Property Taxes |
|---|---|
| 2010 | $2,554 |
| 2016 | $2,515 |
| 2020 | $2,360 |
Contact Agent
Nearby Similar Homes
Nearby Sold Comparables
Contact Agent
Listing Provided By
CENTURY 21 Roberts & Andrews

