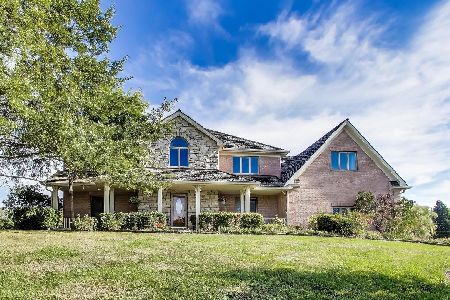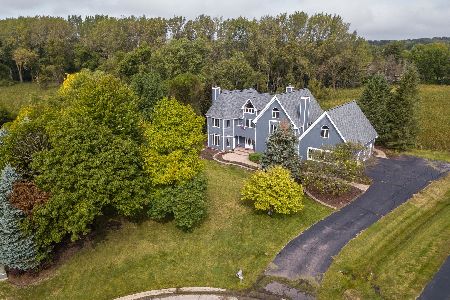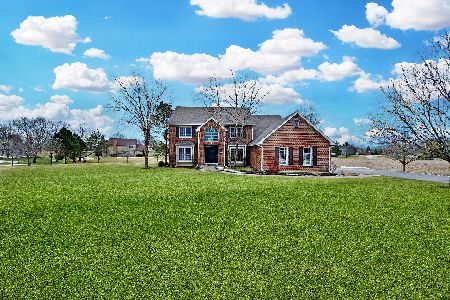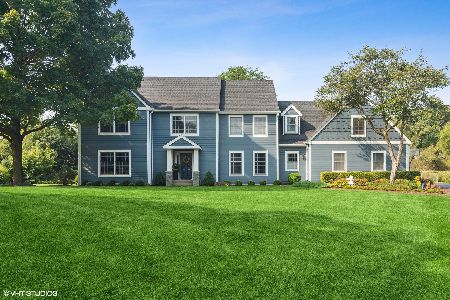34 Steeplechase Drive, Hawthorn Woods, Illinois 60047
$491,000
|
Sold
|
|
| Status: | Closed |
| Sqft: | 2,972 |
| Cost/Sqft: | $167 |
| Beds: | 4 |
| Baths: | 3 |
| Year Built: | 1988 |
| Property Taxes: | $13,036 |
| Days On Market: | 2022 |
| Lot Size: | 2,16 |
Description
Stop the car! This beautiful brick, cedar and stucco home has been loved by its original owners and is located on a premium quiet cul de sac lot backing to a natural wetland with forever changing gorgeous pond views. Inviting two story foyer with vaulted ceilings lead you to a wonderful open floor plan featuring hardwood floors throughout the entire first floor. Entertain in your two story family room with stone fireplace and walls of windows. Spacious kitchen features granite counter tops, center island, stainless steel appliances, custom cabinetry and separate eating area opening to a relaxing 3 season porch to enjoy the picturesque views in every season. First floor master bedroom suite with fireplace and spa -like updated luxury bath offers dual sinks, tub and separate shower. An elegant dining room, library with fireplace, powder room and laundry room complete the first floor. Upstairs are 3 family sized bedrooms and a hall bath with double sinks. A fabulous basement with tall ceilings offers a recreational room, bedroom/office, and storage. Pictures Close to shopping and schools!
Property Specifics
| Single Family | |
| — | |
| Tudor | |
| 1988 | |
| Partial | |
| — | |
| No | |
| 2.16 |
| Lake | |
| Bridlewoods | |
| 0 / Not Applicable | |
| None | |
| Private Well | |
| Septic-Private | |
| 10727397 | |
| 14051050080000 |
Nearby Schools
| NAME: | DISTRICT: | DISTANCE: | |
|---|---|---|---|
|
Grade School
Spencer Loomis Elementary School |
95 | — | |
|
Middle School
Lake Zurich Middle - N Campus |
95 | Not in DB | |
|
High School
Lake Zurich High School |
95 | Not in DB | |
Property History
| DATE: | EVENT: | PRICE: | SOURCE: |
|---|---|---|---|
| 3 Aug, 2020 | Sold | $491,000 | MRED MLS |
| 16 Jun, 2020 | Under contract | $496,000 | MRED MLS |
| — | Last price change | $508,000 | MRED MLS |
| 28 May, 2020 | Listed for sale | $508,000 | MRED MLS |
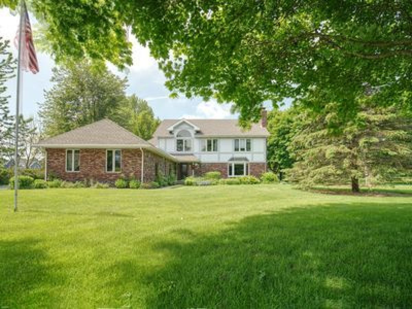
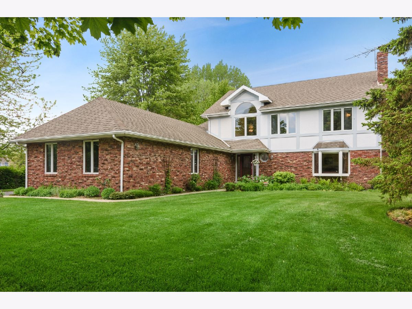
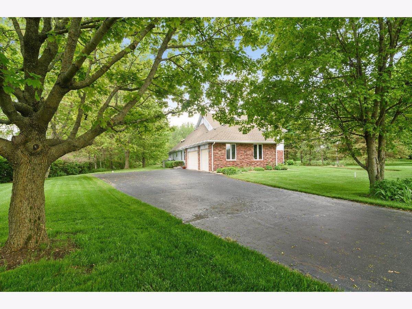
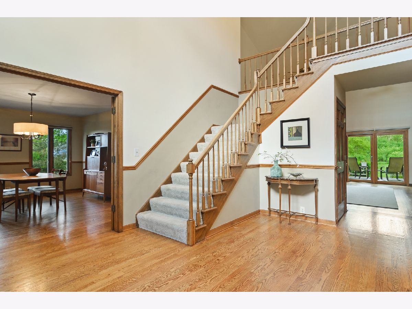
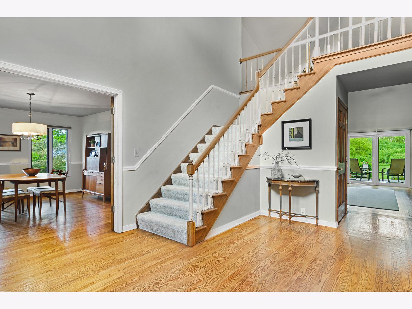
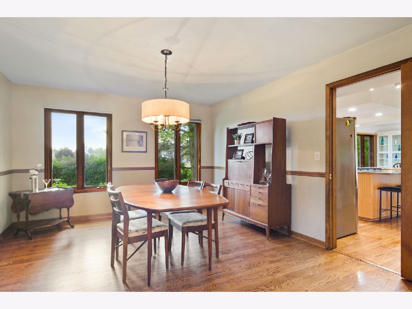
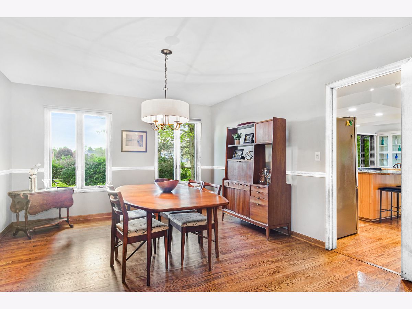
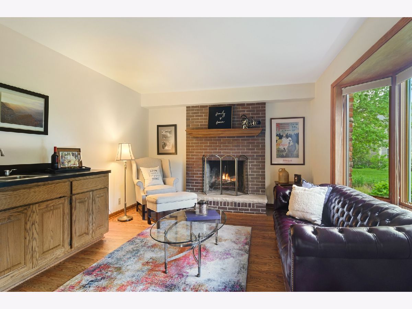
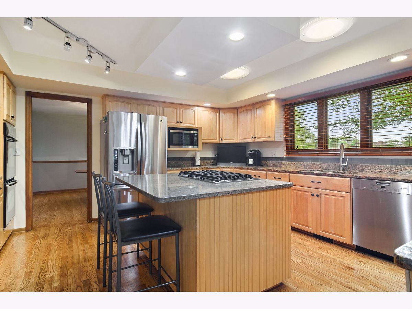
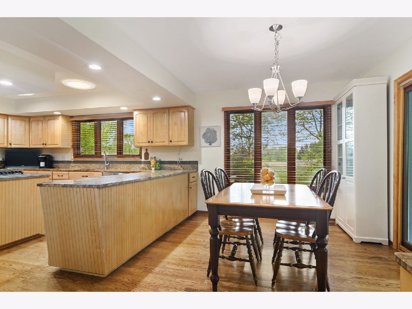
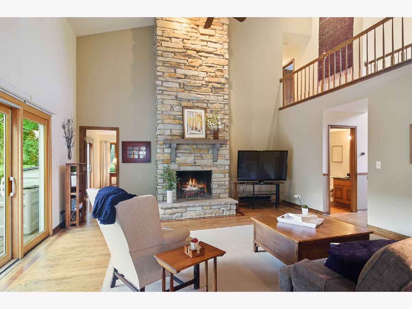
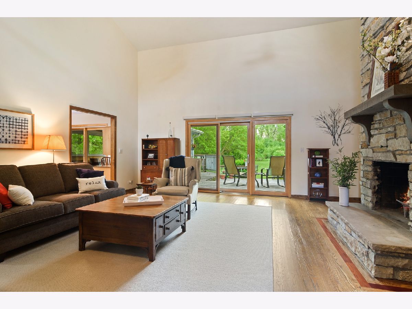
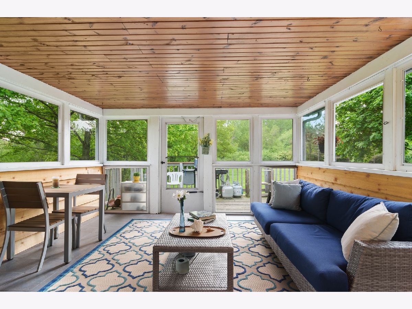
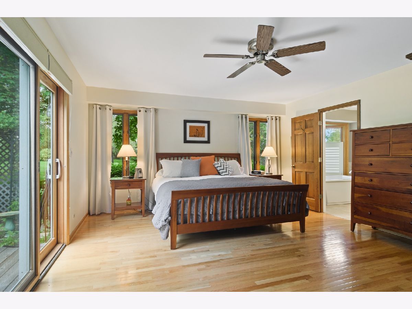
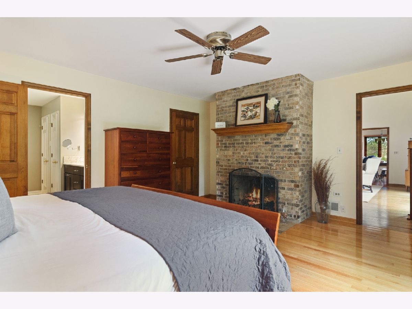
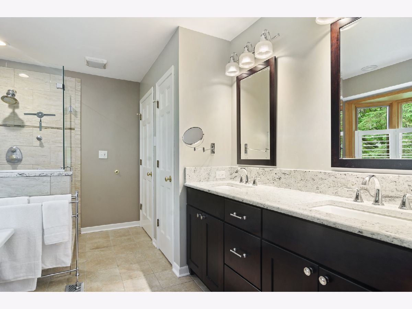
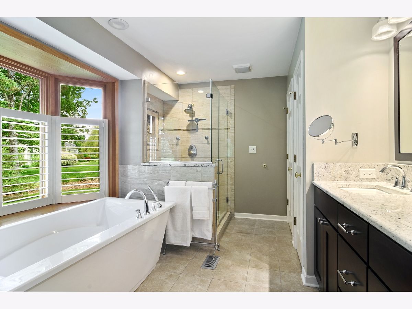
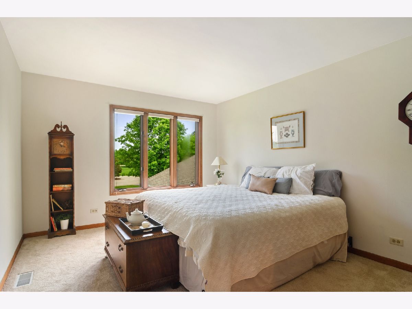
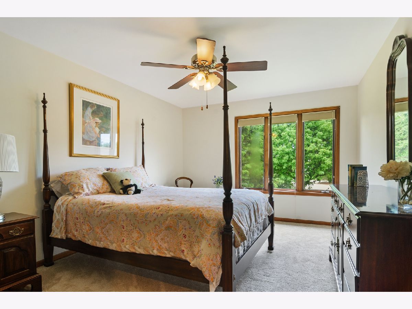
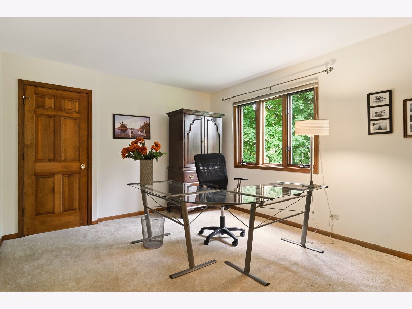
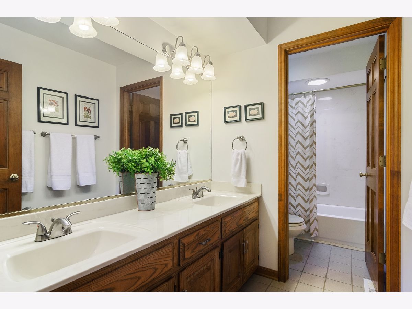
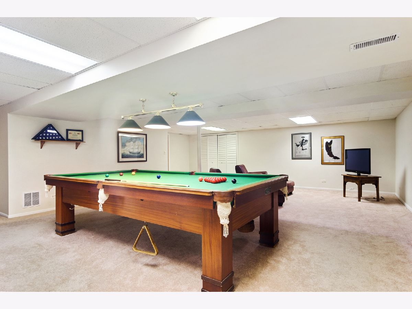
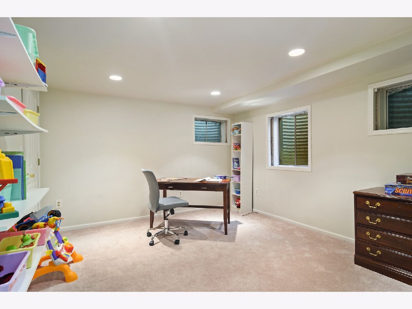
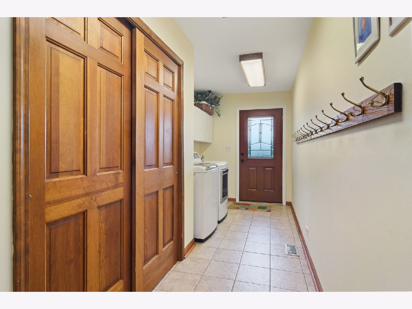
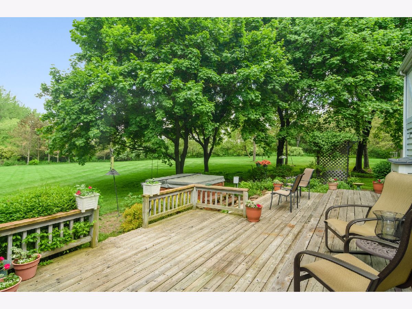
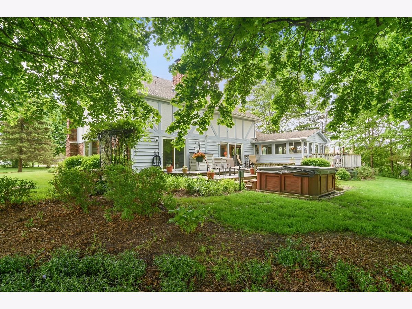
Room Specifics
Total Bedrooms: 4
Bedrooms Above Ground: 4
Bedrooms Below Ground: 0
Dimensions: —
Floor Type: Carpet
Dimensions: —
Floor Type: Carpet
Dimensions: —
Floor Type: Carpet
Full Bathrooms: 3
Bathroom Amenities: Separate Shower,Double Sink,Soaking Tub
Bathroom in Basement: 0
Rooms: Den,Play Room,Sewing Room,Storage,Workshop
Basement Description: Partially Finished
Other Specifics
| 3 | |
| Concrete Perimeter | |
| Asphalt | |
| Deck, Hot Tub, Porch Screened, Dog Run | |
| Forest Preserve Adjacent,Nature Preserve Adjacent,Wetlands adjacent | |
| 467 X 155 X 320 X 316 | |
| Unfinished | |
| Full | |
| Vaulted/Cathedral Ceilings, Bar-Wet, Hardwood Floors, Solar Tubes/Light Tubes, First Floor Bedroom, First Floor Laundry | |
| — | |
| Not in DB | |
| Park, Tennis Court(s), Stable(s), Horse-Riding Area, Horse-Riding Trails, Street Paved | |
| — | |
| — | |
| Wood Burning, Attached Fireplace Doors/Screen, Gas Starter |
Tax History
| Year | Property Taxes |
|---|---|
| 2020 | $13,036 |
Contact Agent
Nearby Similar Homes
Nearby Sold Comparables
Contact Agent
Listing Provided By
Coldwell Banker Realty

