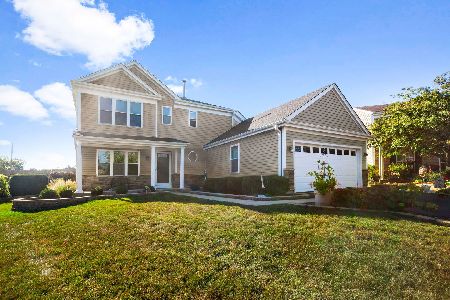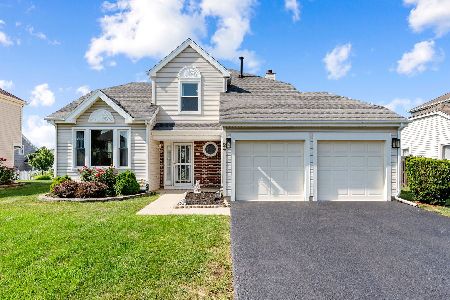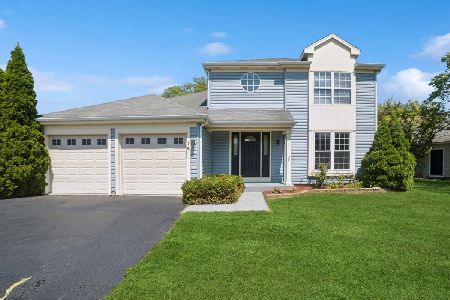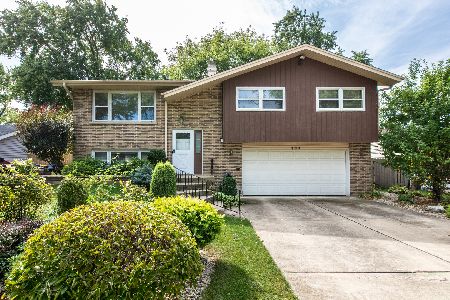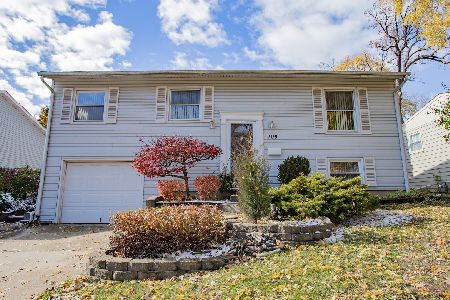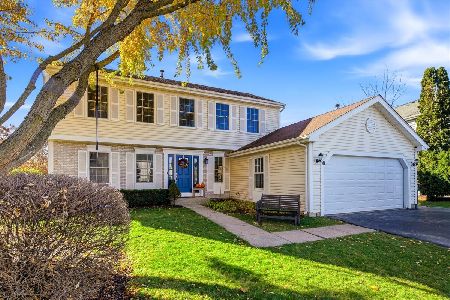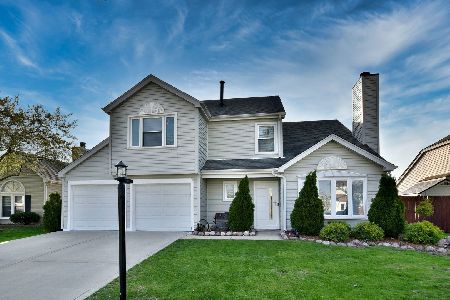34 Washington Avenue, Streamwood, Illinois 60107
$246,000
|
Sold
|
|
| Status: | Closed |
| Sqft: | 0 |
| Cost/Sqft: | — |
| Beds: | 3 |
| Baths: | 2 |
| Year Built: | 1985 |
| Property Taxes: | $5,011 |
| Days On Market: | 3391 |
| Lot Size: | 0,13 |
Description
Absolutely stunning home! Updated kitchen with 42" maple cabinets, stainless steel appliances, breakfast island, granite counters, custom backsplash & recessed lighting! Gorgeous dining area with custom lighting & additional wall cabinetry with granite top! Living room with soaring vaulted ceilings, large window & gas-log fireplace! Master bedroom with vaulted ceiling, ceiling fan & spacious walkin closet! Ceiling fan in second bedroom! Updated bathroom with whirlpool tub, custom tile & granite top! Family room with builtin entertainment area & surround sound! Updated lower level bath with custom tile, vessel bowl & shower! White 6-panel doors & trim! Newer windows, siding & bamboo floors throughout! Top of the line HE washer/dryer! Maintenance-free composite deck with motorized retractable awning! New concrete drive & service walk! New insulated garage door! Fenced yard! Upgraded lighting throughout! Garage wired for 220 for shop tools! Note - Lower level bedroom being used as office.
Property Specifics
| Single Family | |
| — | |
| Bi-Level | |
| 1985 | |
| Partial,English | |
| — | |
| No | |
| 0.13 |
| Cook | |
| Oak Knolls | |
| 0 / Not Applicable | |
| None | |
| Public | |
| Public Sewer | |
| 09328607 | |
| 06224130190000 |
Nearby Schools
| NAME: | DISTRICT: | DISTANCE: | |
|---|---|---|---|
|
Grade School
Hanover Countryside Elementary S |
46 | — | |
|
Middle School
Canton Middle School |
46 | Not in DB | |
|
High School
Streamwood High School |
46 | Not in DB | |
Property History
| DATE: | EVENT: | PRICE: | SOURCE: |
|---|---|---|---|
| 17 Oct, 2016 | Sold | $246,000 | MRED MLS |
| 31 Aug, 2016 | Under contract | $239,900 | MRED MLS |
| 26 Aug, 2016 | Listed for sale | $239,900 | MRED MLS |
Room Specifics
Total Bedrooms: 3
Bedrooms Above Ground: 3
Bedrooms Below Ground: 0
Dimensions: —
Floor Type: Hardwood
Dimensions: —
Floor Type: Ceramic Tile
Full Bathrooms: 2
Bathroom Amenities: Whirlpool
Bathroom in Basement: 1
Rooms: Walk In Closet
Basement Description: Finished
Other Specifics
| 2 | |
| Concrete Perimeter | |
| Concrete | |
| Deck, Porch | |
| Fenced Yard | |
| 5640 SQ.FT. | |
| Unfinished | |
| — | |
| Vaulted/Cathedral Ceilings, Hardwood Floors | |
| Range, Microwave, Dishwasher, Refrigerator, High End Refrigerator, Washer, Dryer, Disposal, Stainless Steel Appliance(s) | |
| Not in DB | |
| Sidewalks, Street Lights, Street Paved | |
| — | |
| — | |
| Gas Log |
Tax History
| Year | Property Taxes |
|---|---|
| 2016 | $5,011 |
Contact Agent
Nearby Similar Homes
Nearby Sold Comparables
Contact Agent
Listing Provided By
Residential Real Estate Svcs

