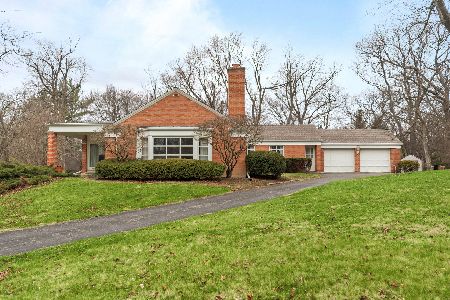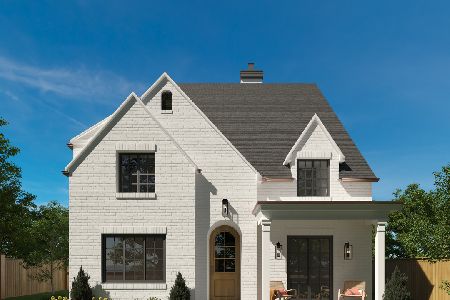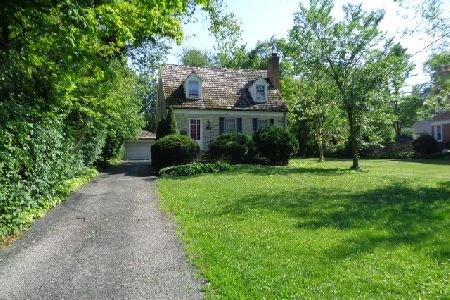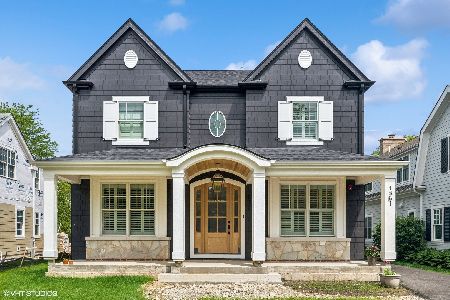34 Washington Circle, Lake Forest, Illinois 60045
$885,000
|
Sold
|
|
| Status: | Closed |
| Sqft: | 2,700 |
| Cost/Sqft: | $333 |
| Beds: | 3 |
| Baths: | 4 |
| Year Built: | 1927 |
| Property Taxes: | $18,039 |
| Days On Market: | 1714 |
| Lot Size: | 0,26 |
Description
Craftsman style home with great curb appeal. This beautiful home welcomes you with striking stonework at the front door including a lovely porch and sitting area. The house is constructed in the highest quality craftsmanship with amazing custom millwork and cabinetry throughout. Ten foot ceilings grace the entire home. A large living room with a gas fireplace and French doors leading out to the front porch. A separate dining room with bay window. Family room looks out to a professionally landscaped backyard. Gourmet kitchen with large island is open to the family room. All stainless steel Viking/Bosch appliances. Convenient 1st floor laundry room. Beautiful hand crafted mahogany staircase leads you to the upper level. Large Master suite has a custom coffered ceiling with a gas fireplace. Elegant marble Master bath with heated floors and huge shower, soaking tub and double sink vanity. Two additional bedrooms are en suites. Basement has second family room with wood burning fireplace and an in-home fitness center. Basement also has a room for a play/office area and wine closet. Sound system throughout the house. Gorgeous outdoor elevated terrace with built-in Viking grill and outdoor stone fireplace overlooking a beautiful backyard. Heated brick driveway leads to 3 car heated garage with treated stained concrete floor, bead board ceiling and wainscoting. The heated garage also has H/C water and a full size room which could serve as an office or guest suite. Desirable South Park East Lake Forest neighborhood.
Property Specifics
| Single Family | |
| — | |
| Other | |
| 1927 | |
| Full | |
| — | |
| No | |
| 0.26 |
| Lake | |
| — | |
| 0 / Not Applicable | |
| None | |
| Public | |
| Public Sewer | |
| 11094937 | |
| 12334120080000 |
Nearby Schools
| NAME: | DISTRICT: | DISTANCE: | |
|---|---|---|---|
|
Grade School
Sheridan Elementary School |
67 | — | |
|
Middle School
Deer Path Middle School |
67 | Not in DB | |
|
High School
Lake Forest High School |
115 | Not in DB | |
Property History
| DATE: | EVENT: | PRICE: | SOURCE: |
|---|---|---|---|
| 9 May, 2014 | Sold | $907,250 | MRED MLS |
| 9 Mar, 2014 | Under contract | $899,000 | MRED MLS |
| 6 Mar, 2014 | Listed for sale | $899,000 | MRED MLS |
| 2 Aug, 2021 | Sold | $885,000 | MRED MLS |
| 13 Jun, 2021 | Under contract | $899,000 | MRED MLS |
| — | Last price change | $959,000 | MRED MLS |
| 20 May, 2021 | Listed for sale | $959,000 | MRED MLS |
| 1 Aug, 2022 | Listed for sale | $0 | MRED MLS |
| 7 Sep, 2023 | Under contract | $0 | MRED MLS |
| 6 Sep, 2023 | Listed for sale | $0 | MRED MLS |
| 5 Jun, 2025 | Under contract | $0 | MRED MLS |
| 6 May, 2025 | Listed for sale | $0 | MRED MLS |
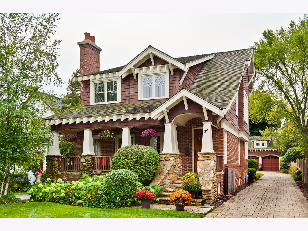
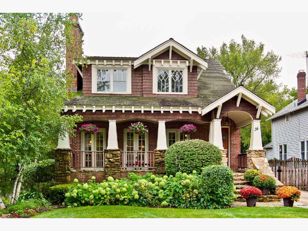
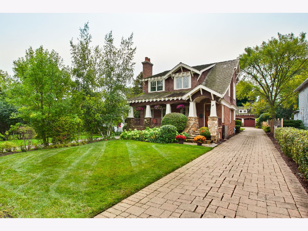
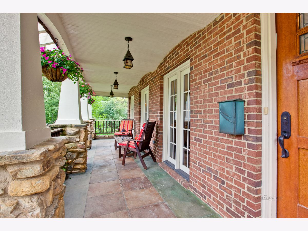
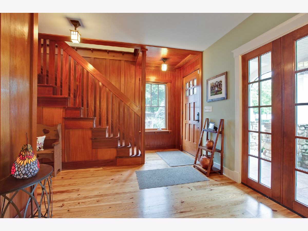
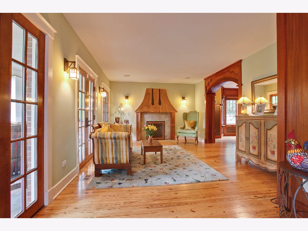
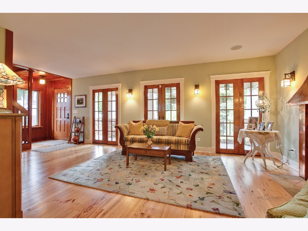
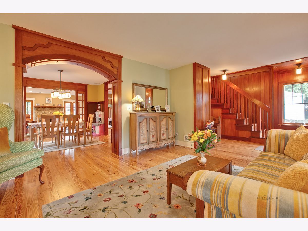
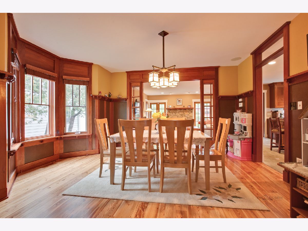
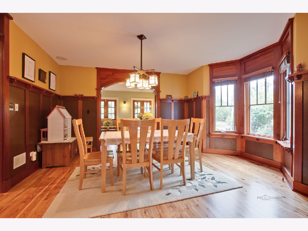
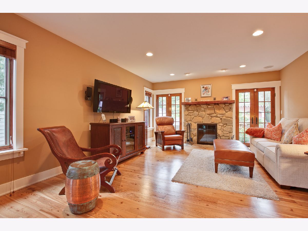
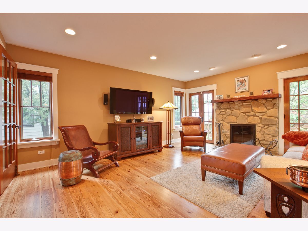
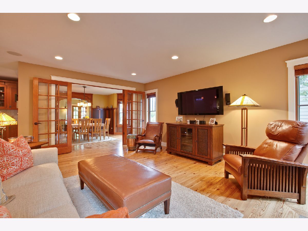
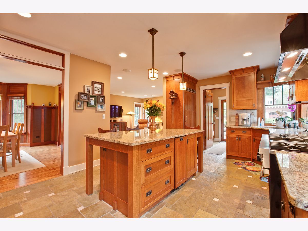
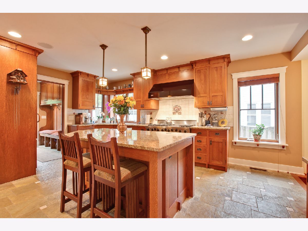
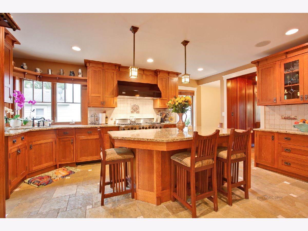
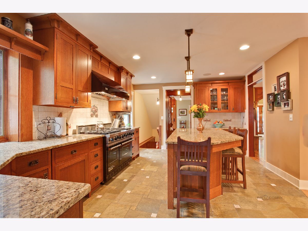
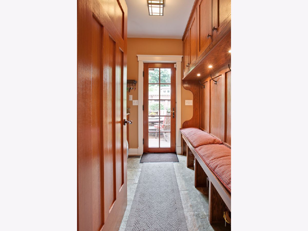
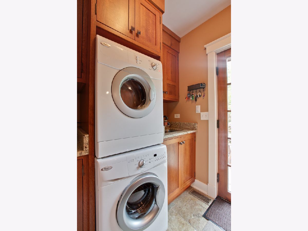
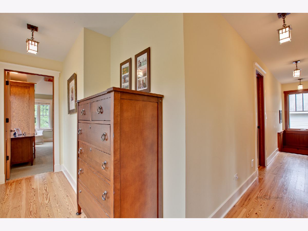
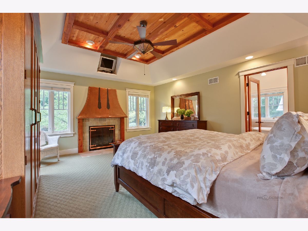
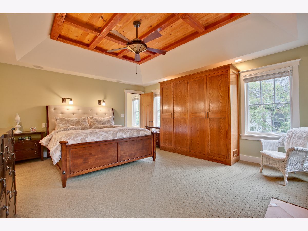
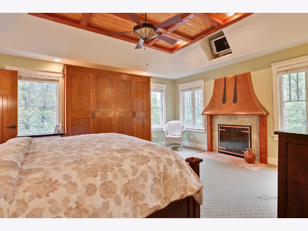
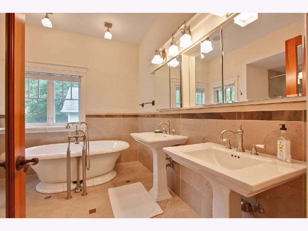
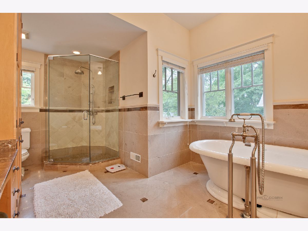
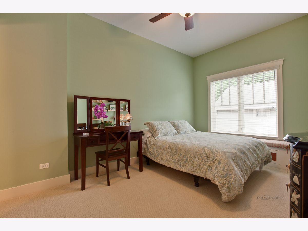
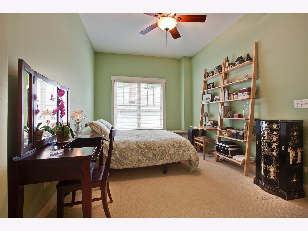
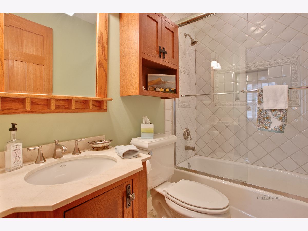
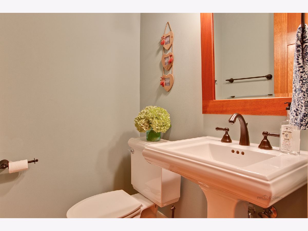
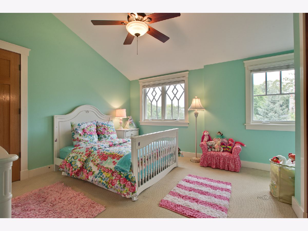
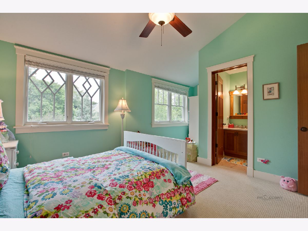
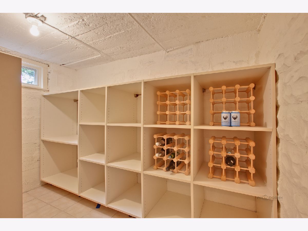
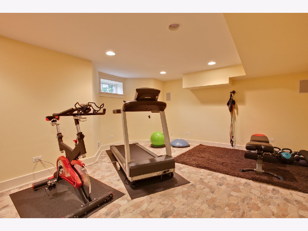
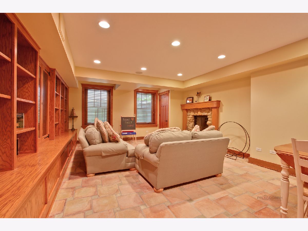
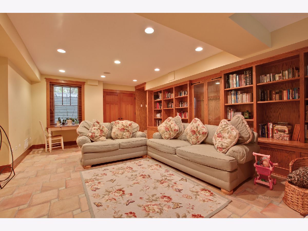
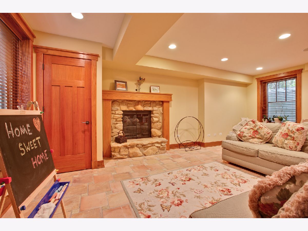
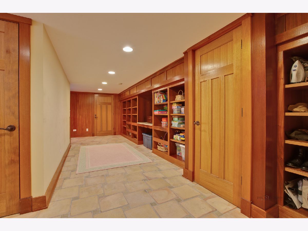
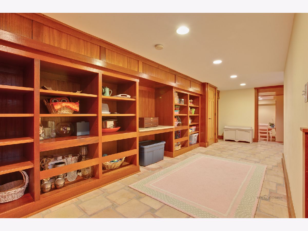
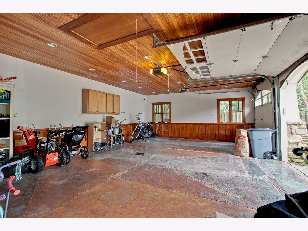
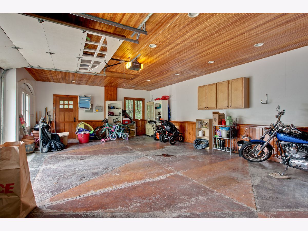
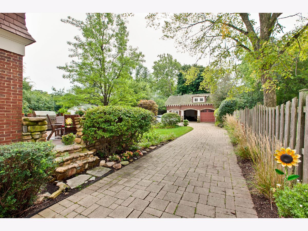
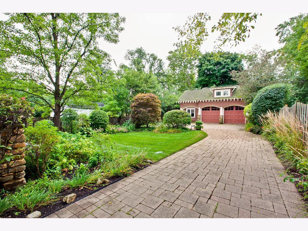
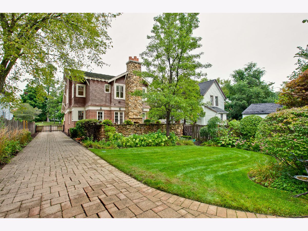
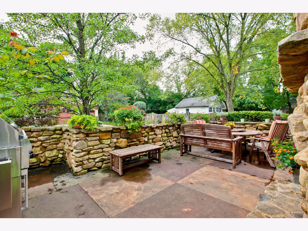
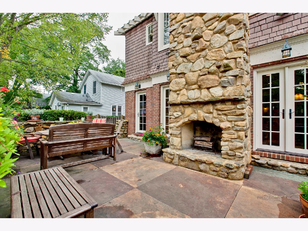
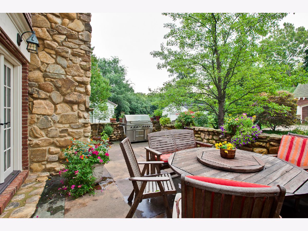
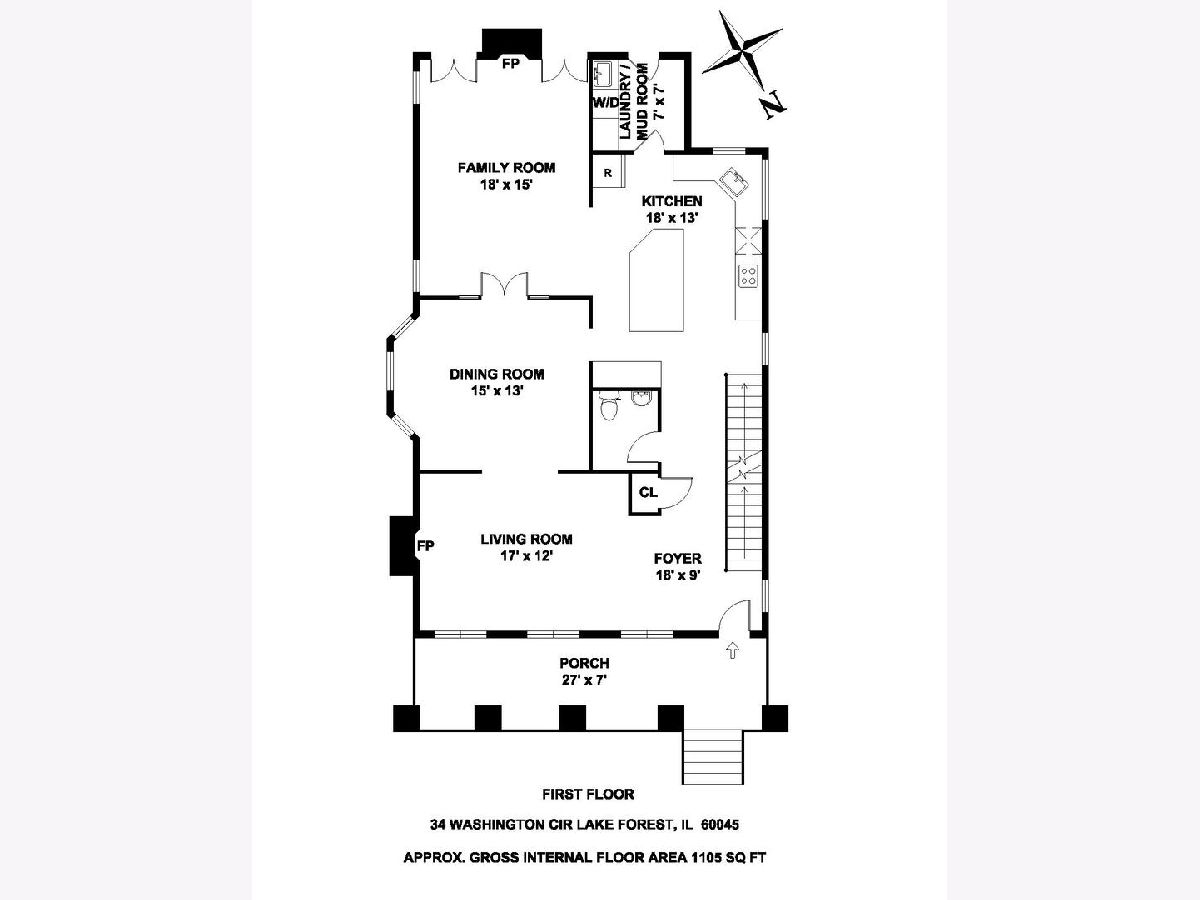
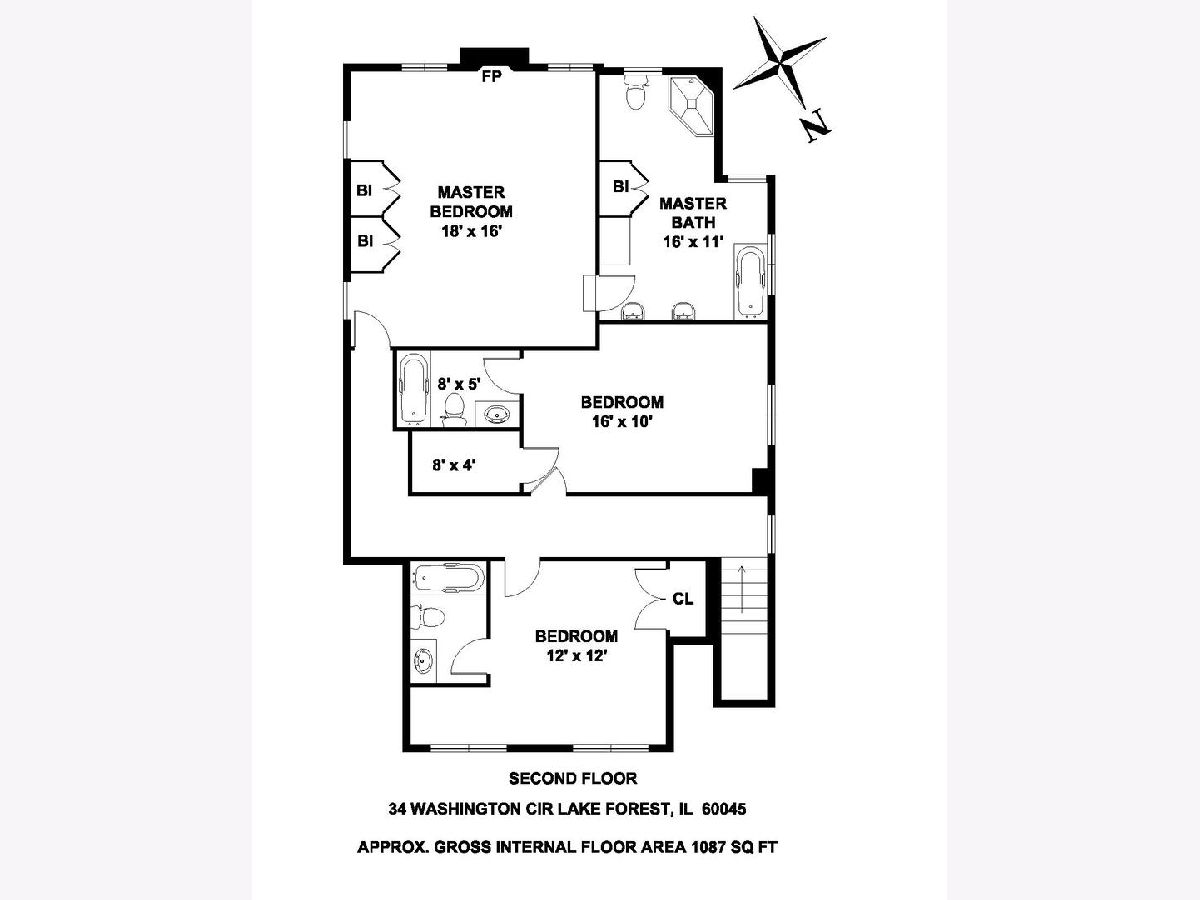
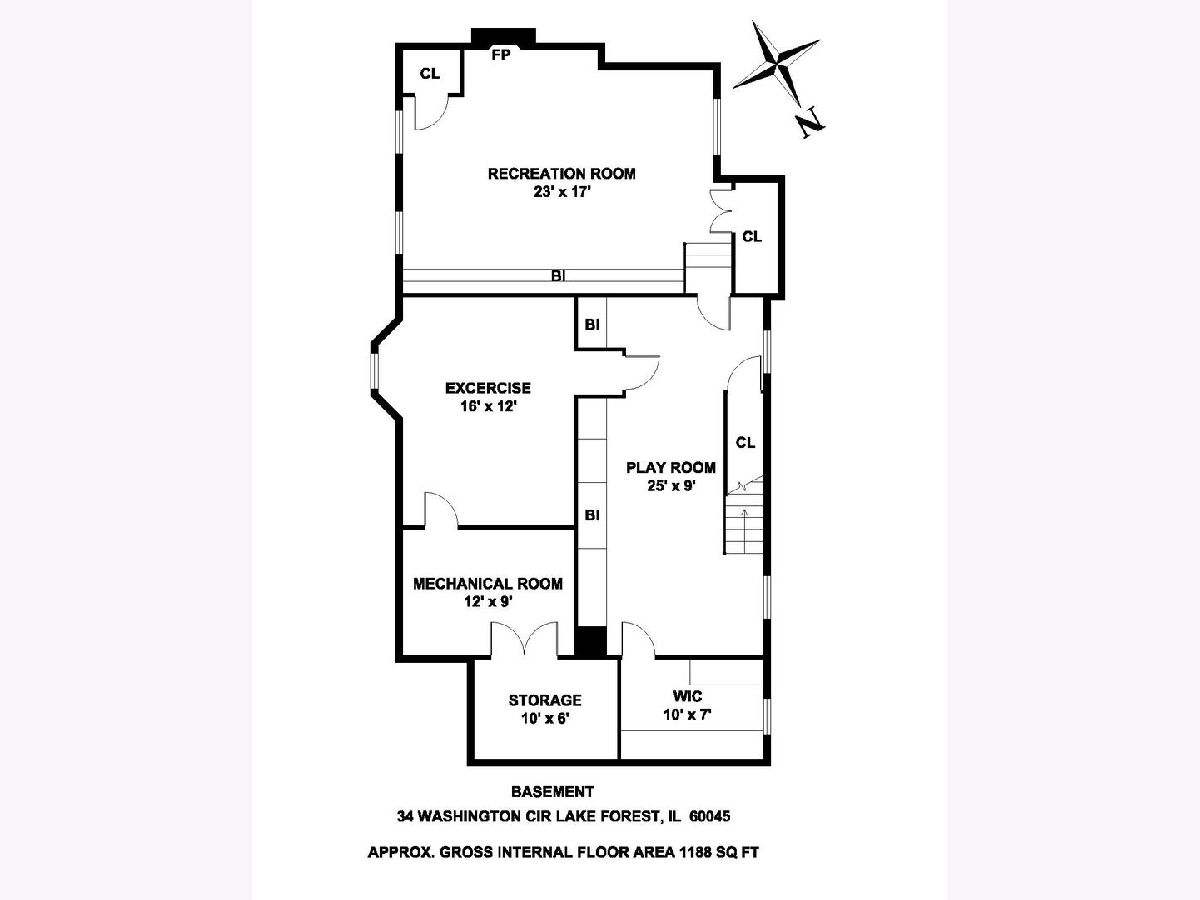
Room Specifics
Total Bedrooms: 3
Bedrooms Above Ground: 3
Bedrooms Below Ground: 0
Dimensions: —
Floor Type: Carpet
Dimensions: —
Floor Type: Carpet
Full Bathrooms: 4
Bathroom Amenities: Separate Shower,Double Sink,Soaking Tub
Bathroom in Basement: 0
Rooms: Recreation Room,Exercise Room,Foyer,Walk In Closet,Play Room
Basement Description: Finished
Other Specifics
| 3 | |
| Concrete Perimeter | |
| Brick,Heated | |
| Patio, Porch, Stamped Concrete Patio, Brick Paver Patio, Storms/Screens, Outdoor Grill, Fire Pit | |
| Fenced Yard,Landscaped,Garden | |
| 53 X 225 | |
| Pull Down Stair | |
| Full | |
| Vaulted/Cathedral Ceilings, Hardwood Floors, Heated Floors, First Floor Laundry, First Floor Full Bath, Built-in Features, Ceiling - 10 Foot, Coffered Ceiling(s), Special Millwork, Separate Dining Room | |
| Double Oven, Range, Microwave, Dishwasher, High End Refrigerator, Freezer, Washer, Dryer, Disposal | |
| Not in DB | |
| Park, Tennis Court(s), Curbs, Sidewalks, Street Lights, Street Paved | |
| — | |
| — | |
| Wood Burning, Gas Log, Gas Starter |
Tax History
| Year | Property Taxes |
|---|---|
| 2014 | $16,540 |
| 2021 | $18,039 |
Contact Agent
Nearby Similar Homes
Nearby Sold Comparables
Contact Agent
Listing Provided By
Compass





