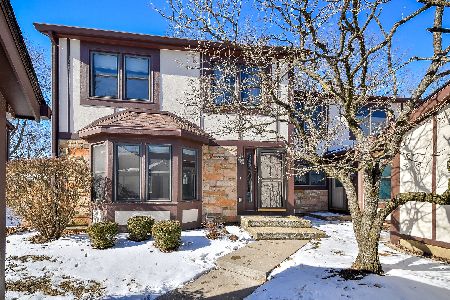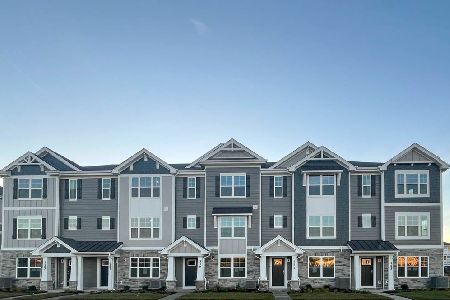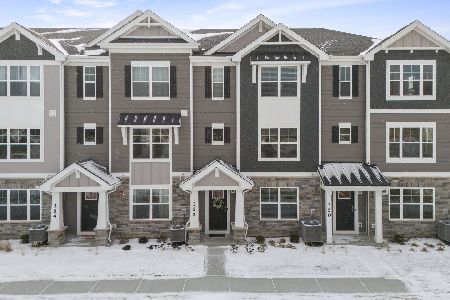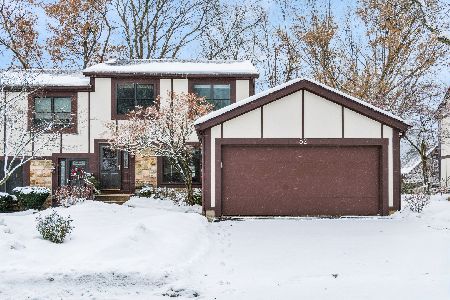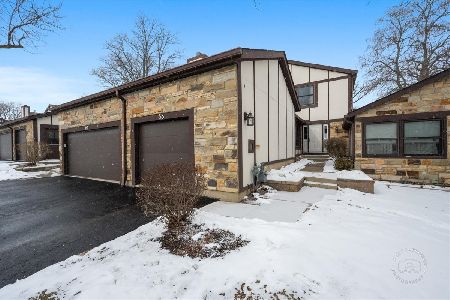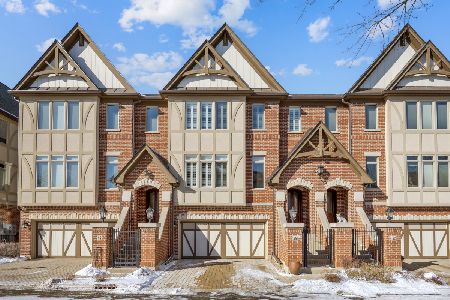34 White Oak Circle, St Charles, Illinois 60174
$173,000
|
Sold
|
|
| Status: | Closed |
| Sqft: | 1,738 |
| Cost/Sqft: | $104 |
| Beds: | 2 |
| Baths: | 3 |
| Year Built: | 1977 |
| Property Taxes: | $4,421 |
| Days On Market: | 4886 |
| Lot Size: | 0,00 |
Description
Wow you CAN have it all: Location-Features-Size-Condition-Price! End-unit nestled in a very private wonderful wooded setting. Immaculately Clean with newer Pella windows, doors, Furnace/AC and roof. Eat-in kitchen, Vaulted LR, Large DR, Loft & FR. Walk out full finished bsmt. 3 FP, 2CG, deck AND a patio, + 14x11 bonus room + tons of storage. Over 2300SF of living space. Close to 2 downtowns, train, paths, & parks!
Property Specifics
| Condos/Townhomes | |
| 2 | |
| — | |
| 1977 | |
| Full,Walkout | |
| — | |
| No | |
| — |
| Kane | |
| The Oaks | |
| 300 / Monthly | |
| Insurance,Clubhouse,Pool,Exterior Maintenance,Lawn Care,Snow Removal | |
| Public | |
| Public Sewer, Sewer-Storm | |
| 08179726 | |
| 0934451045 |
Property History
| DATE: | EVENT: | PRICE: | SOURCE: |
|---|---|---|---|
| 12 Dec, 2012 | Sold | $173,000 | MRED MLS |
| 15 Oct, 2012 | Under contract | $179,900 | MRED MLS |
| 14 Oct, 2012 | Listed for sale | $179,900 | MRED MLS |
Room Specifics
Total Bedrooms: 2
Bedrooms Above Ground: 2
Bedrooms Below Ground: 0
Dimensions: —
Floor Type: Carpet
Full Bathrooms: 3
Bathroom Amenities: —
Bathroom in Basement: 0
Rooms: Bonus Room,Foyer,Loft
Basement Description: Finished,Exterior Access
Other Specifics
| 2 | |
| Concrete Perimeter | |
| Asphalt | |
| Deck, Patio, Porch, Storms/Screens, End Unit | |
| Common Grounds,Wooded,Rear of Lot | |
| COMMON | |
| — | |
| Full | |
| Vaulted/Cathedral Ceilings, Bar-Wet, Hardwood Floors, First Floor Laundry, Laundry Hook-Up in Unit, Storage | |
| Range, Microwave, Dishwasher, Refrigerator, Bar Fridge, Washer, Dryer | |
| Not in DB | |
| — | |
| — | |
| On Site Manager/Engineer, Party Room, Pool | |
| Wood Burning, Attached Fireplace Doors/Screen, Gas Log |
Tax History
| Year | Property Taxes |
|---|---|
| 2012 | $4,421 |
Contact Agent
Nearby Similar Homes
Nearby Sold Comparables
Contact Agent
Listing Provided By
RE/MAX Action

