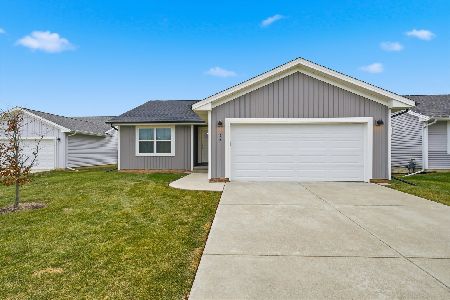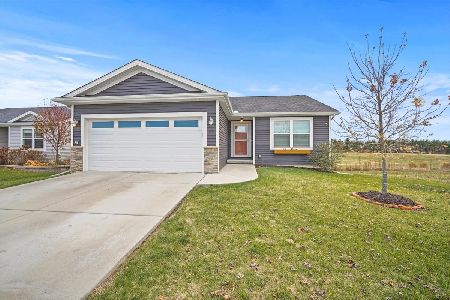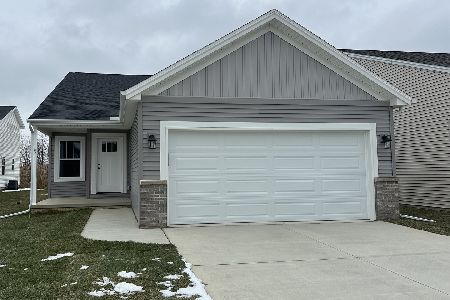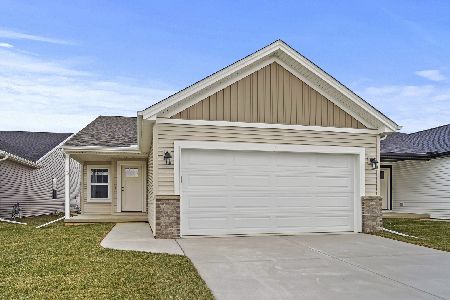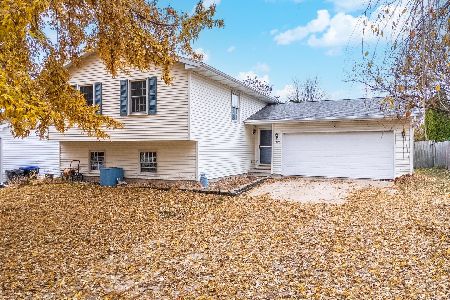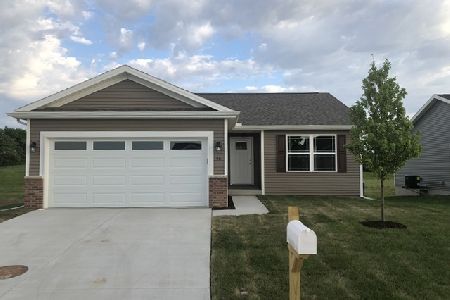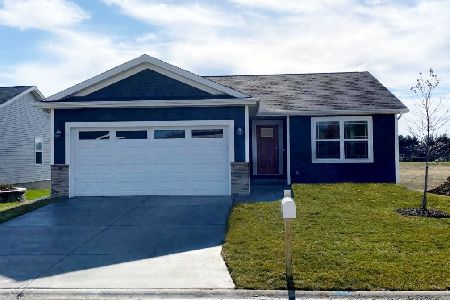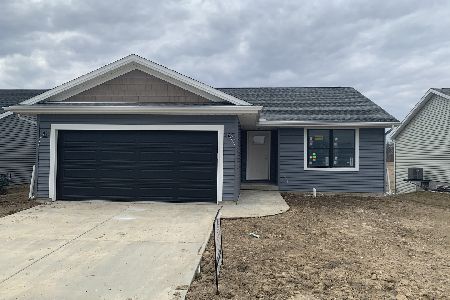34 Winding Way, Bloomington, Illinois 61705
$255,000
|
Sold
|
|
| Status: | Closed |
| Sqft: | 2,290 |
| Cost/Sqft: | $117 |
| Beds: | 2 |
| Baths: | 2 |
| Year Built: | 2020 |
| Property Taxes: | $4,574 |
| Days On Market: | 918 |
| Lot Size: | 0,00 |
Description
Introducing a captivating Ranch home conveniently located a mere 15 minutes from Rivian. This remarkable property offers an array of desirable features and amenities that will undoubtedly impress even the most discerning homebuyer. Boasting 2 spacious bedrooms and 2 full baths, Both bedrooms also feature darkening shades, ensuring a peaceful and restful ambiance whenever needed. This Ranch home provides ample space for comfortable living. The master bathroom has been thoughtfully upgraded with a stylish tile surround, enhancing the overall elegance of the space. The kitchen is a true delight, combining both sophistication and functionality. Its modern design and high-end Beko refrigerator and Bosch dishwasher, make entertaining a pleasure. The basement, while unfinished, offers day light windows the lets in an abundance of light. The property includes a 2-car attached garage with storage systems for added convenience. Additionally, the first-floor laundry eliminates the need for navigating stairs, ensuring a hassle-free laundry experience. With 2 full baths, the home offers optimal comfort and convenience for all occupants. This desirable community not only relieves residents of the burden of lawn maintenance but also offers a range of amenities. The community clubhouse is a hub of activity, featuring a workout room for maintaining an active lifestyle, an indoor pool for relaxation and exercise, and a party room that can be reserved for gatherings and special occasions. Don't miss the opportunity to make this exquisite Ranch home yours. Contact us now to schedule a private showing.
Property Specifics
| Single Family | |
| — | |
| — | |
| 2020 | |
| — | |
| — | |
| No | |
| — |
| Mc Lean | |
| Fox Creek Village | |
| 120 / Monthly | |
| — | |
| — | |
| — | |
| 11832763 | |
| 2119182010 |
Nearby Schools
| NAME: | DISTRICT: | DISTANCE: | |
|---|---|---|---|
|
Grade School
Pepper Ridge Elementary |
5 | — | |
|
Middle School
Evans Jr High |
5 | Not in DB | |
|
High School
Normal Community West High Schoo |
5 | Not in DB | |
Property History
| DATE: | EVENT: | PRICE: | SOURCE: |
|---|---|---|---|
| 9 Oct, 2020 | Sold | $191,200 | MRED MLS |
| 6 Aug, 2020 | Under contract | $190,000 | MRED MLS |
| 23 Jul, 2020 | Listed for sale | $190,000 | MRED MLS |
| 26 Sep, 2023 | Sold | $255,000 | MRED MLS |
| 30 Aug, 2023 | Under contract | $267,700 | MRED MLS |
| — | Last price change | $269,000 | MRED MLS |
| 18 Jul, 2023 | Listed for sale | $275,900 | MRED MLS |
| 25 Apr, 2025 | Sold | $280,000 | MRED MLS |
| 13 Mar, 2025 | Under contract | $280,000 | MRED MLS |
| 12 Mar, 2025 | Listed for sale | $280,000 | MRED MLS |
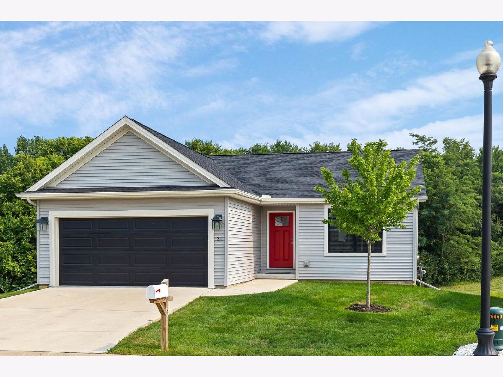
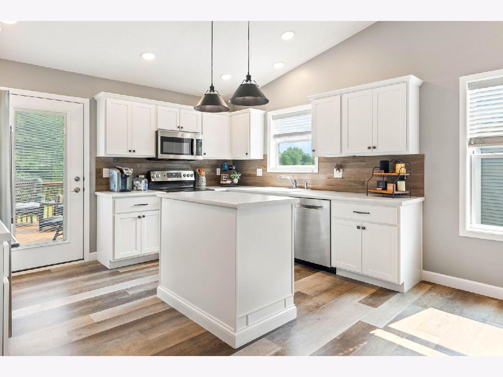
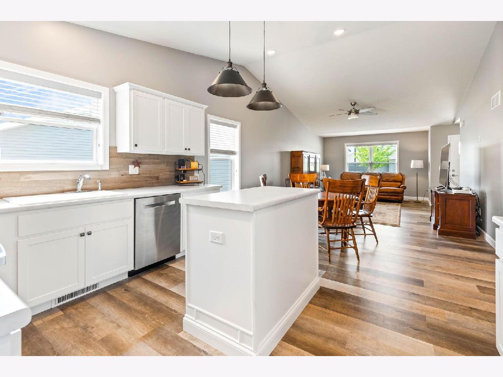
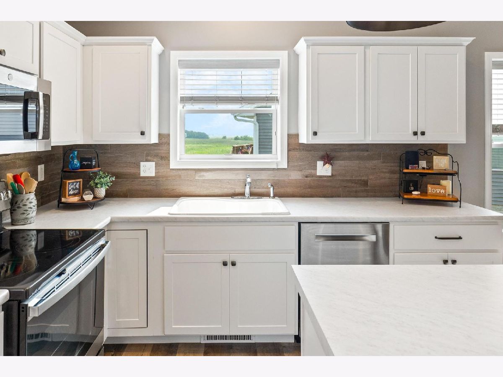
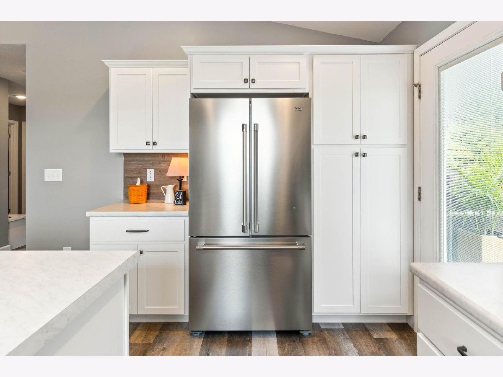
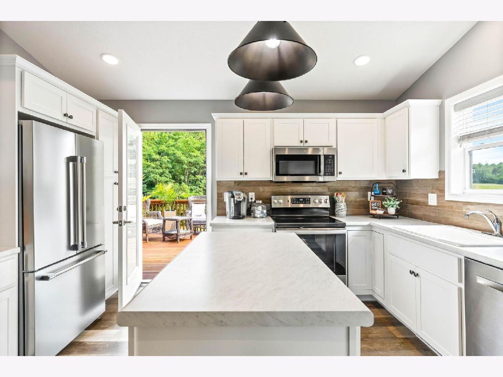
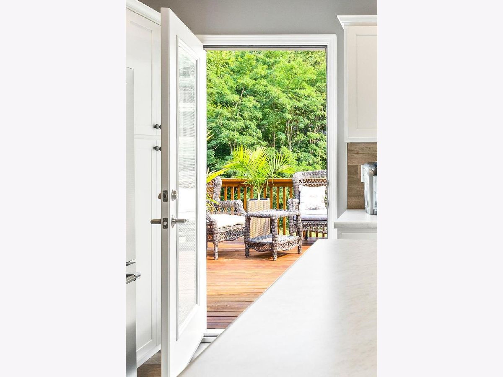
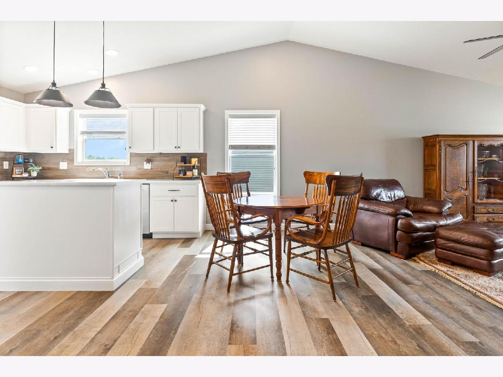
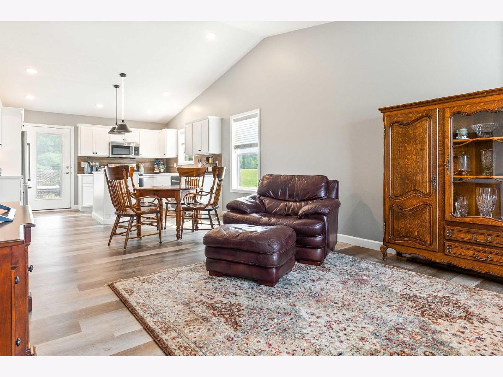

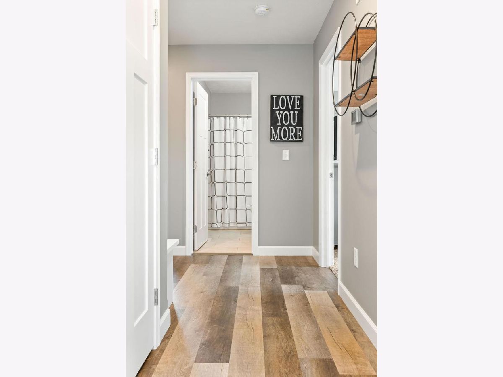
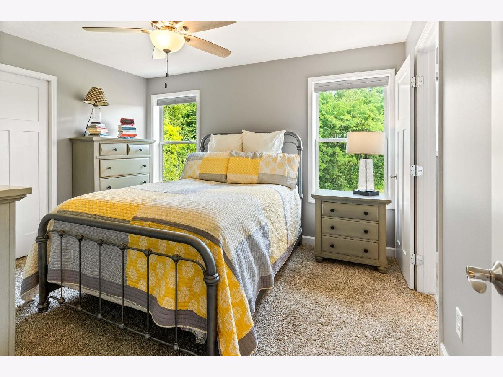


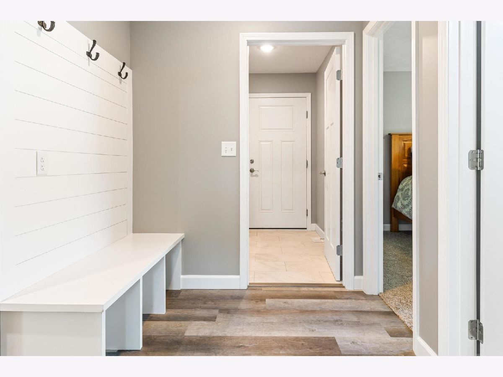
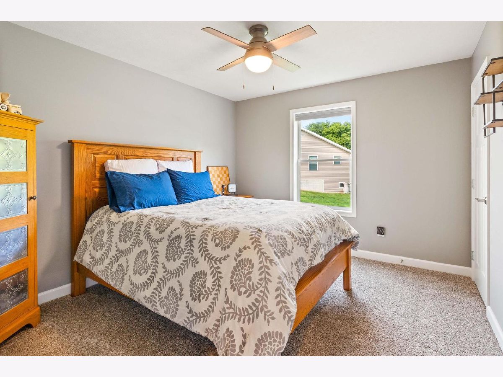
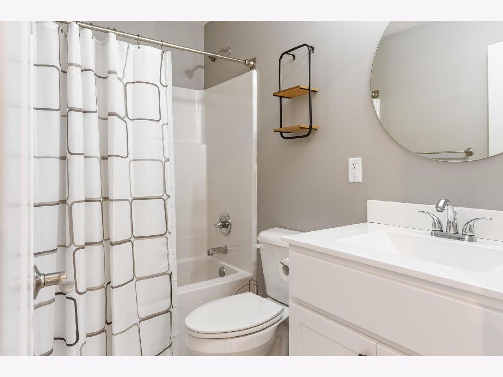
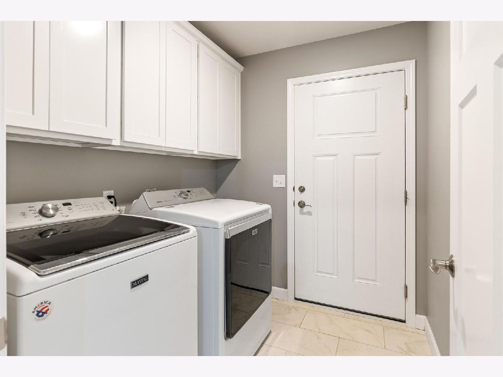
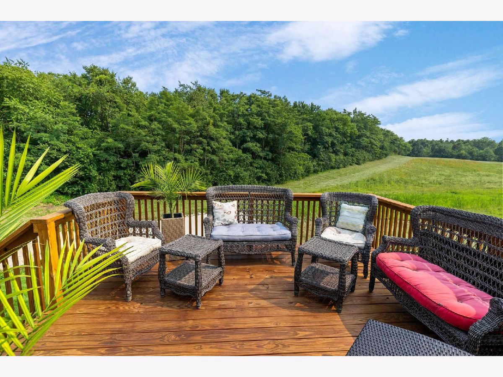

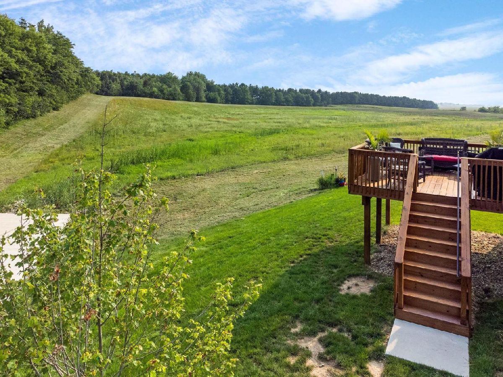
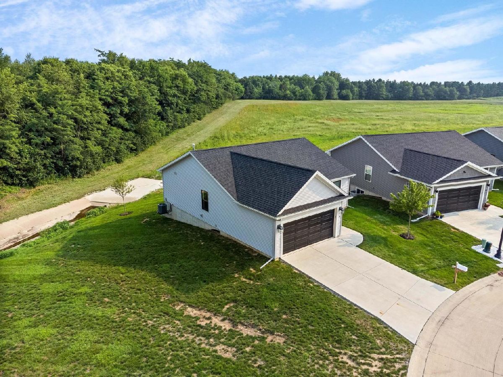
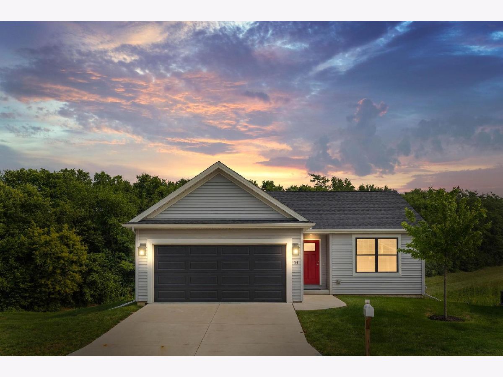
Room Specifics
Total Bedrooms: 2
Bedrooms Above Ground: 2
Bedrooms Below Ground: 0
Dimensions: —
Floor Type: —
Full Bathrooms: 2
Bathroom Amenities: —
Bathroom in Basement: 0
Rooms: —
Basement Description: Unfinished
Other Specifics
| 2 | |
| — | |
| — | |
| — | |
| — | |
| 9X18X28X110X80X70 | |
| — | |
| — | |
| — | |
| — | |
| Not in DB | |
| — | |
| — | |
| — | |
| — |
Tax History
| Year | Property Taxes |
|---|---|
| 2023 | $4,574 |
Contact Agent
Nearby Similar Homes
Nearby Sold Comparables
Contact Agent
Listing Provided By
RE/MAX Rising

