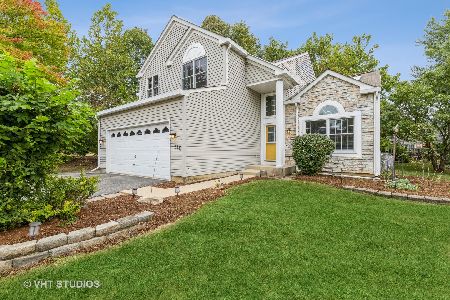340 Aberdeen Drive, Algonquin, Illinois 60102
$235,000
|
Sold
|
|
| Status: | Closed |
| Sqft: | 2,054 |
| Cost/Sqft: | $119 |
| Beds: | 4 |
| Baths: | 4 |
| Year Built: | 1996 |
| Property Taxes: | $6,323 |
| Days On Market: | 4967 |
| Lot Size: | 0,25 |
Description
100% UPDATED! ONE OWNER, IMMACULATE! IN-LAW ARRANGEMENT POTENTIAL. LOWER LEVEL BEDROOM, FULL BATH & REC ROOM. NEW PELLA ARCHITECT WINDOWS. MASCARELLO BRAZILIAN GRANITE COUNTER TOPS, NEW SIDING, 3-SEASON SUN ROOM HAS SKYLIGHTS. NEW AMERICAN STANDARD HVAC SYSTEM. FRESH INTERIOR PAINT, NEW APPLIANCES, NEWLY PAINTED EXTERIOR & DECK. CHERRY HARDWOOD FLOORS. PROF. LANDSCAPED. 1 YEAR H.W.A WARRANTY INCLUDED. MUST SEE!
Property Specifics
| Single Family | |
| — | |
| Colonial | |
| 1996 | |
| Full | |
| THE DRAKE | |
| No | |
| 0.25 |
| Mc Henry | |
| Falcon Ridge | |
| 0 / Not Applicable | |
| None | |
| Public | |
| Public Sewer | |
| 08097171 | |
| 1929458001 |
Nearby Schools
| NAME: | DISTRICT: | DISTANCE: | |
|---|---|---|---|
|
Grade School
Lincoln Prairie Elementary Schoo |
300 | — | |
|
Middle School
Westfield Community School |
300 | Not in DB | |
|
High School
H D Jacobs High School |
300 | Not in DB | |
Property History
| DATE: | EVENT: | PRICE: | SOURCE: |
|---|---|---|---|
| 10 Aug, 2012 | Sold | $235,000 | MRED MLS |
| 26 Jun, 2012 | Under contract | $244,900 | MRED MLS |
| — | Last price change | $234,900 | MRED MLS |
| 21 Jun, 2012 | Listed for sale | $234,900 | MRED MLS |
| 10 Dec, 2021 | Sold | $345,000 | MRED MLS |
| 27 Oct, 2021 | Under contract | $350,000 | MRED MLS |
| 16 Oct, 2021 | Listed for sale | $350,000 | MRED MLS |
Room Specifics
Total Bedrooms: 4
Bedrooms Above Ground: 4
Bedrooms Below Ground: 0
Dimensions: —
Floor Type: Carpet
Dimensions: —
Floor Type: Carpet
Dimensions: —
Floor Type: Carpet
Full Bathrooms: 4
Bathroom Amenities: Double Sink,Garden Tub
Bathroom in Basement: 1
Rooms: Recreation Room,Sun Room
Basement Description: Finished
Other Specifics
| 2 | |
| Concrete Perimeter | |
| Asphalt | |
| Deck, Brick Paver Patio | |
| Landscaped,Wooded,Rear of Lot | |
| 93 X 143 X 126 X 123 | |
| Full | |
| Full | |
| Vaulted/Cathedral Ceilings, Skylight(s), Hardwood Floors, In-Law Arrangement | |
| Double Oven, Range, Microwave, Dishwasher, Refrigerator, Washer, Dryer, Disposal | |
| Not in DB | |
| Sidewalks, Street Lights, Street Paved | |
| — | |
| — | |
| — |
Tax History
| Year | Property Taxes |
|---|---|
| 2012 | $6,323 |
| 2021 | $7,490 |
Contact Agent
Nearby Similar Homes
Nearby Sold Comparables
Contact Agent
Listing Provided By
RE/MAX of Barrington










