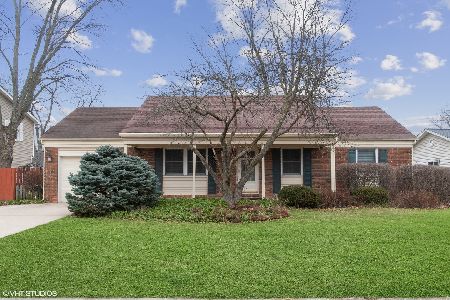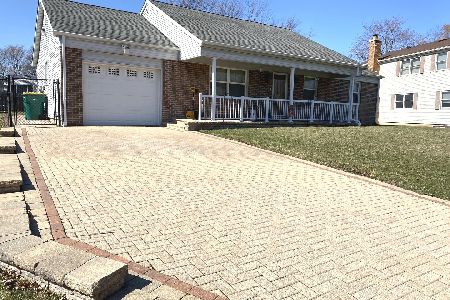340 Checker Drive, Buffalo Grove, Illinois 60089
$193,000
|
Sold
|
|
| Status: | Closed |
| Sqft: | 0 |
| Cost/Sqft: | — |
| Beds: | 3 |
| Baths: | 2 |
| Year Built: | 1968 |
| Property Taxes: | $7,474 |
| Days On Market: | 5055 |
| Lot Size: | 0,00 |
Description
KENSINGTON WITH ADDITION IN SOUGHT AFTER STRATHMORE! SPECIAL FEATURES AND UPDATES INCLUDE: HUGE FAMILY ROOM ADDITION WITH CATHEDRAL CEILING & WOOD BURNING FIREPLACE! MASTER SUITE WITH LARGE CLOSET W/ORGANIZERS! BOTH BATHROOMS BEAUTIFULLY REMODELED! CLOSE TO SCHOOLS, SHOPPING, PARKS, METRA! TOO MUCH TO LIST! MUST SEE!
Property Specifics
| Single Family | |
| — | |
| Ranch | |
| 1968 | |
| None | |
| KENSINGTON | |
| No | |
| 0 |
| Lake | |
| Strathmore | |
| 0 / Not Applicable | |
| None | |
| Lake Michigan | |
| Public Sewer | |
| 08050419 | |
| 15323050030000 |
Nearby Schools
| NAME: | DISTRICT: | DISTANCE: | |
|---|---|---|---|
|
Grade School
Willow Grove Kindergarten Ctr |
96 | — | |
|
Middle School
Twin Groves Middle School |
96 | Not in DB | |
|
High School
Adlai E Stevenson High School |
125 | Not in DB | |
Property History
| DATE: | EVENT: | PRICE: | SOURCE: |
|---|---|---|---|
| 10 Oct, 2012 | Sold | $193,000 | MRED MLS |
| 13 Jun, 2012 | Under contract | $225,000 | MRED MLS |
| — | Last price change | $240,000 | MRED MLS |
| 24 Apr, 2012 | Listed for sale | $240,000 | MRED MLS |
| 12 Feb, 2016 | Under contract | $0 | MRED MLS |
| 14 Jan, 2016 | Listed for sale | $0 | MRED MLS |
| 10 Aug, 2018 | Under contract | $0 | MRED MLS |
| 21 Jun, 2018 | Listed for sale | $0 | MRED MLS |
| 10 Jun, 2021 | Listed for sale | $0 | MRED MLS |
| 21 Jun, 2022 | Listed for sale | $0 | MRED MLS |
| 10 Apr, 2023 | Sold | $375,000 | MRED MLS |
| 3 Mar, 2023 | Under contract | $375,000 | MRED MLS |
| 16 Feb, 2023 | Listed for sale | $375,000 | MRED MLS |
Room Specifics
Total Bedrooms: 3
Bedrooms Above Ground: 3
Bedrooms Below Ground: 0
Dimensions: —
Floor Type: Hardwood
Dimensions: —
Floor Type: Hardwood
Full Bathrooms: 2
Bathroom Amenities: —
Bathroom in Basement: 0
Rooms: No additional rooms
Basement Description: Crawl
Other Specifics
| 1 | |
| — | |
| — | |
| Deck, Patio | |
| Fenced Yard | |
| 74X119X64X125 | |
| — | |
| Full | |
| Vaulted/Cathedral Ceilings, Hardwood Floors, First Floor Bedroom, First Floor Laundry, First Floor Full Bath | |
| Range, Microwave, Dishwasher, Refrigerator, Washer, Dryer, Disposal | |
| Not in DB | |
| Sidewalks, Street Lights, Street Paved | |
| — | |
| — | |
| Wood Burning |
Tax History
| Year | Property Taxes |
|---|---|
| 2012 | $7,474 |
| 2023 | $9,529 |
Contact Agent
Nearby Similar Homes
Nearby Sold Comparables
Contact Agent
Listing Provided By
RE/MAX Suburban









