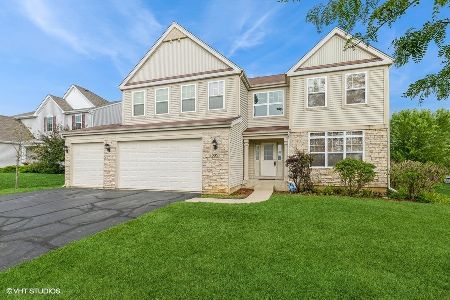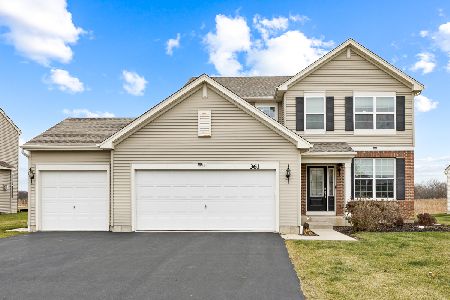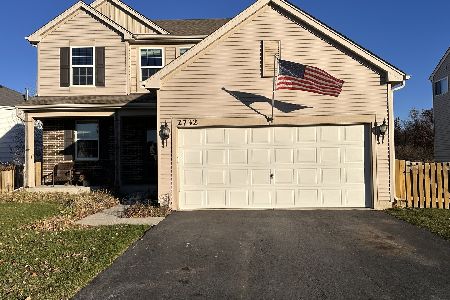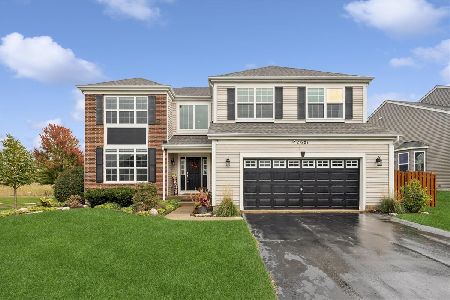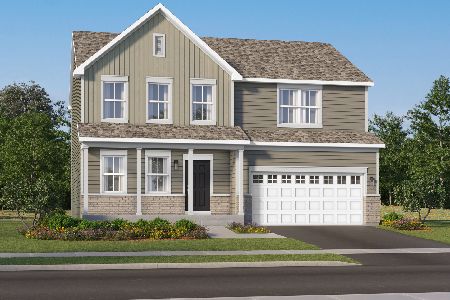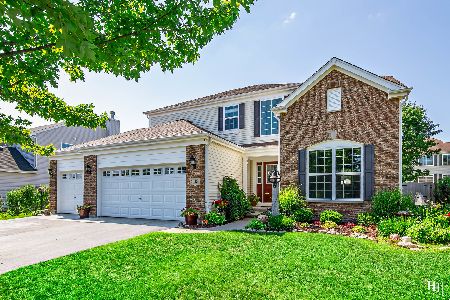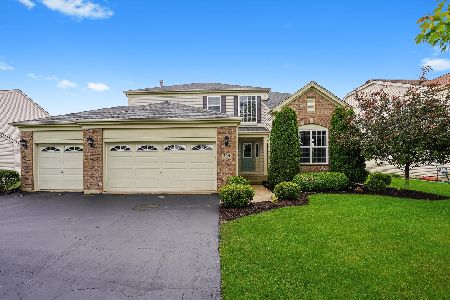340 Fieldstone Drive, Woodstock, Illinois 60098
$215,000
|
Sold
|
|
| Status: | Closed |
| Sqft: | 1,640 |
| Cost/Sqft: | $133 |
| Beds: | 3 |
| Baths: | 3 |
| Year Built: | 2017 |
| Property Taxes: | $0 |
| Days On Market: | 2256 |
| Lot Size: | 0,21 |
Description
Only 2 Years Old in Apple Creek Estates! This Smart Home comes with all the Bells & Whistles of today's Technology. Nest Thermostat & Doorbell. Lights Switches on First Floor, Front Outside Lights, Garage Door all operate through App and can be controlled remotely to turn on/off or open/close. Open Floor Plan. Upon entry is a Flex Room that opens up to the Family Room. This functional area can be used as a Formal Dining Area, Craft or Office Space. The Kitchen includes all Stainless Steel Appliances, Under Cabinet & Floor Lighting, Pantry, & Breakfast Area overlooking the backyard. Beautiful Hardwood Floors throughout the Main Floor. The Master Bedroom features a Private Bath w/Walk in Closet. Full Basement awaiting your finishing touches. Builder Warranties still in place. Park down the street. Elementary and Middle-School in subdivision. Close to historic Woodstock Square for dining, shopping, entertainment. Metra & I90 nearby for your commute.
Property Specifics
| Single Family | |
| — | |
| Traditional | |
| 2017 | |
| Full | |
| CASPIAN C | |
| No | |
| 0.21 |
| Mc Henry | |
| Apple Creek Estates | |
| 134 / Annual | |
| None | |
| Public | |
| Public Sewer | |
| 10539633 | |
| 1317452005 |
Nearby Schools
| NAME: | DISTRICT: | DISTANCE: | |
|---|---|---|---|
|
Grade School
Prairiewood Elementary School |
200 | — | |
|
Middle School
Creekside Middle School |
200 | Not in DB | |
|
High School
Woodstock High School |
200 | Not in DB | |
Property History
| DATE: | EVENT: | PRICE: | SOURCE: |
|---|---|---|---|
| 13 Dec, 2019 | Sold | $215,000 | MRED MLS |
| 29 Oct, 2019 | Under contract | $218,900 | MRED MLS |
| — | Last price change | $219,500 | MRED MLS |
| 11 Oct, 2019 | Listed for sale | $224,900 | MRED MLS |
Room Specifics
Total Bedrooms: 3
Bedrooms Above Ground: 3
Bedrooms Below Ground: 0
Dimensions: —
Floor Type: Carpet
Dimensions: —
Floor Type: Carpet
Full Bathrooms: 3
Bathroom Amenities: —
Bathroom in Basement: 0
Rooms: Breakfast Room
Basement Description: Unfinished
Other Specifics
| 2 | |
| Concrete Perimeter | |
| Asphalt | |
| Storms/Screens | |
| — | |
| 75X120 | |
| — | |
| Full | |
| First Floor Laundry, Walk-In Closet(s) | |
| Range, Microwave, Dishwasher, Refrigerator, Washer, Dryer, Disposal, Stainless Steel Appliance(s), Water Softener Rented | |
| Not in DB | |
| Sidewalks, Street Paved | |
| — | |
| — | |
| — |
Tax History
| Year | Property Taxes |
|---|
Contact Agent
Nearby Similar Homes
Nearby Sold Comparables
Contact Agent
Listing Provided By
CENTURY 21 Roberts & Andrews

