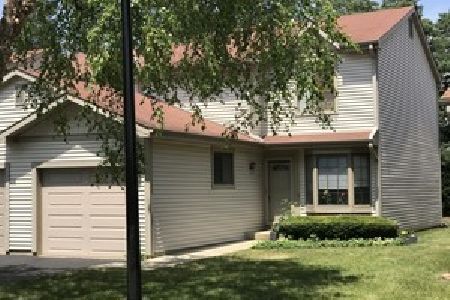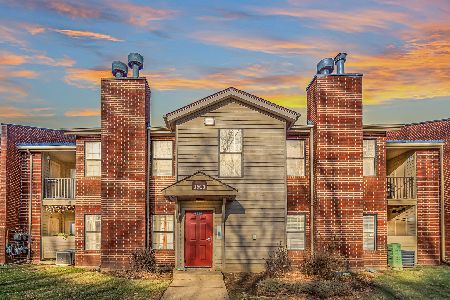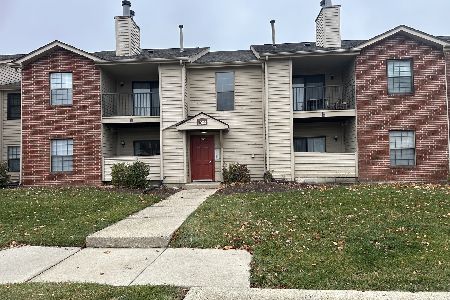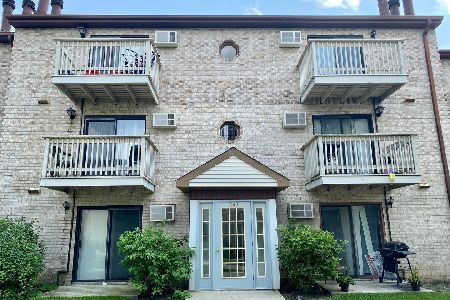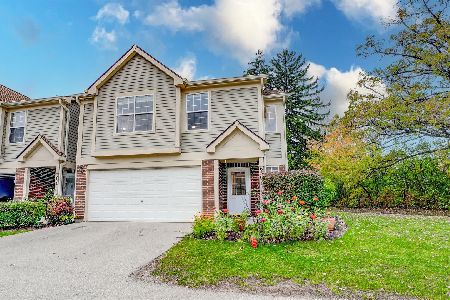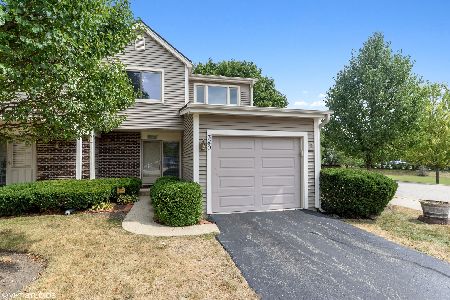340 Forest Knoll Drive, Palatine, Illinois 60074
$233,500
|
Sold
|
|
| Status: | Closed |
| Sqft: | 1,704 |
| Cost/Sqft: | $144 |
| Beds: | 3 |
| Baths: | 2 |
| Year Built: | 1982 |
| Property Taxes: | $5,900 |
| Days On Market: | 2815 |
| Lot Size: | 0,00 |
Description
Gorgeous end unit townhome with private driveway and attached garage! Updated kitchen with glass tile backsplash and breakfast bar opens to dining room. Relax in your family room complete with wood burning fireplace which opens to the large private and newer deck outside. Spacious bedrooms, all on one level, complete with large closets, including dual walk-in closets in the master bedroom. The large hall closet can be used as a craft/hobby room or small office. Unwind in your finished basement complete with wet bar and additional space for entertaining. Brand new carpet on 2nd floor and new paint throughout. Updated bathrooms. Beautiful crown molding in main living space. New Roof in 2015. Extended driveway for 2 additional cars. Plenty of green space outside. Close proximity to I-53/I-290, Deer Park Shopping Center, forest preserve with walking & bike paths and Midtown Athletic Club a 1/2 block away. This is One You Won't Want to Miss!
Property Specifics
| Condos/Townhomes | |
| 2 | |
| — | |
| 1982 | |
| Partial | |
| — | |
| No | |
| — |
| Cook | |
| Forest Knoll | |
| 230 / Monthly | |
| Insurance,TV/Cable,Exterior Maintenance,Lawn Care,Snow Removal,Other | |
| Public | |
| Public Sewer | |
| 09945611 | |
| 02023010930000 |
Nearby Schools
| NAME: | DISTRICT: | DISTANCE: | |
|---|---|---|---|
|
Grade School
Lincoln Elementary School |
15 | — | |
|
Middle School
Walter R Sundling Junior High Sc |
15 | Not in DB | |
|
High School
Palatine High School |
211 | Not in DB | |
Property History
| DATE: | EVENT: | PRICE: | SOURCE: |
|---|---|---|---|
| 27 Jul, 2018 | Sold | $233,500 | MRED MLS |
| 27 Jun, 2018 | Under contract | $244,900 | MRED MLS |
| — | Last price change | $249,900 | MRED MLS |
| 10 May, 2018 | Listed for sale | $249,900 | MRED MLS |
| 4 Nov, 2020 | Sold | $244,000 | MRED MLS |
| 11 Sep, 2020 | Under contract | $245,000 | MRED MLS |
| 2 Sep, 2020 | Listed for sale | $245,000 | MRED MLS |
| 31 Jan, 2025 | Sold | $327,500 | MRED MLS |
| 4 Jan, 2025 | Under contract | $338,000 | MRED MLS |
| 21 Dec, 2024 | Listed for sale | $338,000 | MRED MLS |
| 23 Dec, 2025 | Sold | $345,000 | MRED MLS |
| 19 Oct, 2025 | Under contract | $350,000 | MRED MLS |
| 9 Oct, 2025 | Listed for sale | $350,000 | MRED MLS |
Room Specifics
Total Bedrooms: 3
Bedrooms Above Ground: 3
Bedrooms Below Ground: 0
Dimensions: —
Floor Type: Carpet
Dimensions: —
Floor Type: Carpet
Full Bathrooms: 2
Bathroom Amenities: —
Bathroom in Basement: 0
Rooms: Recreation Room,Game Room
Basement Description: Partially Finished
Other Specifics
| 1 | |
| — | |
| Asphalt | |
| Deck | |
| — | |
| 3586 SQ. FT. | |
| — | |
| — | |
| Bar-Wet, Hardwood Floors, Storage | |
| Range, Microwave, Dishwasher, Refrigerator, Bar Fridge, Washer, Dryer, Disposal | |
| Not in DB | |
| — | |
| — | |
| — | |
| Wood Burning, Attached Fireplace Doors/Screen, Includes Accessories |
Tax History
| Year | Property Taxes |
|---|---|
| 2018 | $5,900 |
| 2020 | $6,516 |
| 2025 | $6,873 |
| 2025 | $7,104 |
Contact Agent
Nearby Similar Homes
Nearby Sold Comparables
Contact Agent
Listing Provided By
Redfin Corporation

