340 Forest Road, Hinsdale, Illinois 60521
$2,050,000
|
Sold
|
|
| Status: | Closed |
| Sqft: | 3,678 |
| Cost/Sqft: | $625 |
| Beds: | 5 |
| Baths: | 5 |
| Year Built: | 1999 |
| Property Taxes: | $23,487 |
| Days On Market: | 499 |
| Lot Size: | 0,00 |
Description
Located on one of Hinsdale's Most Coveted Streets! This home resides on a 60 x 187 lot with circular drive and presidential presence. Forest Road, named for its mature trees and hilly topography; is only steps to town, train, library and schools. Enjoy luxury living in this solid brick, truly magnificent residence. Offering 5 full beds/4.1 baths, volume ceilings, decadent crown molding & millwork, custom curved stair case, marble foyer flooring and hardwoods on entire main level. Featuring: ALL THE ROOMS: den, study, living room, dining room, breakfast room, powder room and most importantly, the family room! Gourmet kitchen renovated to cook, entertain and enjoy: quartz counters, white subway backsplash, Subzero, Wolf, and even a built in wine cave system. An Architectural Digest-glow shines throughout, with grand chandelier warming the expansive sunny southwest facing family room; w/ fabulous french doors that open to rear yard and brand new deck/entertaining/outdoor grilling area/private treed enclosure. The 2nd level boasts 4 full beds/2nd level laundry, and hardwood hallways. Newly renovated primary suite bath is the epitome of luxury and newly updated Jack & Jill bath to serve beds 2 and 3, 4th bed is an en suite. Finished lower level with 9 foot ceilings, built in bookcases and another full fireplace with stone surround; complete w/ above grade windows which offer happy daylight, plus a full bath, 5th bedroom and ground level walk out. Attached (4) car garage with amazing storage; full size for all trucks and cars and stuff. Paver brick drive on the front of the home with concrete driveway to serve garage area and play space; in ground sprinkling, updated mechanicals, security, whole house generator, and so much more! Green space in rear and front yard! D181/D86 Schools! VISIT AND SEE!
Property Specifics
| Single Family | |
| — | |
| — | |
| 1999 | |
| — | |
| — | |
| No | |
| — |
| — | |
| — | |
| 0 / Not Applicable | |
| — | |
| — | |
| — | |
| 12156852 | |
| 0901405014 |
Nearby Schools
| NAME: | DISTRICT: | DISTANCE: | |
|---|---|---|---|
|
Grade School
The Lane Elementary School |
181 | — | |
|
Middle School
Hinsdale Middle School |
181 | Not in DB | |
|
High School
Hinsdale Central High School |
86 | Not in DB | |
Property History
| DATE: | EVENT: | PRICE: | SOURCE: |
|---|---|---|---|
| 1 Nov, 2013 | Sold | $1,451,999 | MRED MLS |
| 1 Oct, 2013 | Under contract | $1,499,000 | MRED MLS |
| — | Last price change | $1,599,000 | MRED MLS |
| 25 Jun, 2013 | Listed for sale | $1,799,000 | MRED MLS |
| 5 Nov, 2024 | Sold | $2,050,000 | MRED MLS |
| 25 Sep, 2024 | Under contract | $2,300,000 | MRED MLS |
| 6 Sep, 2024 | Listed for sale | $2,300,000 | MRED MLS |
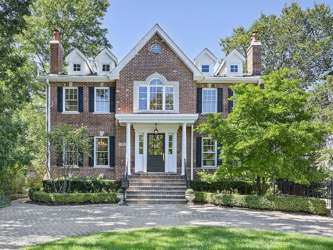
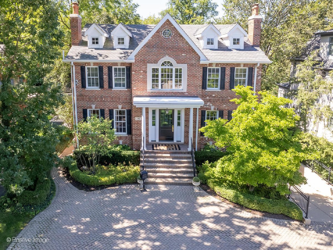
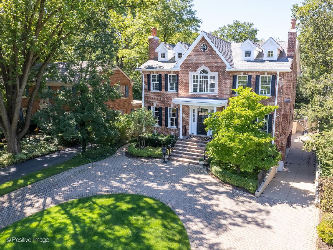
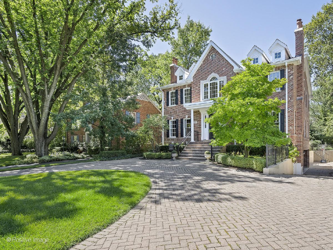
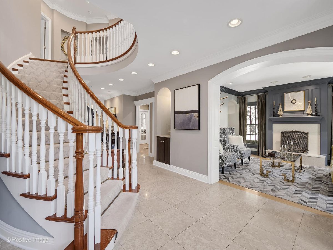
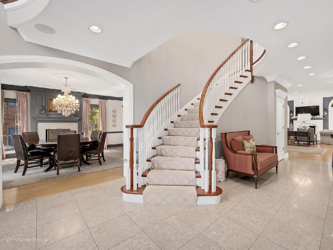
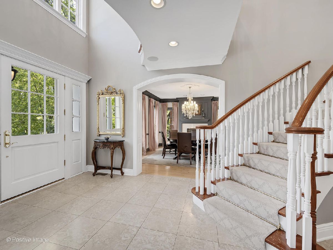
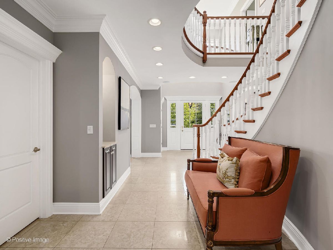
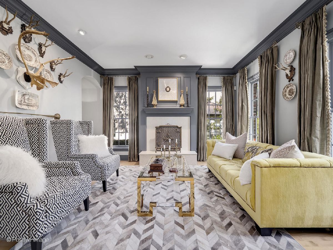
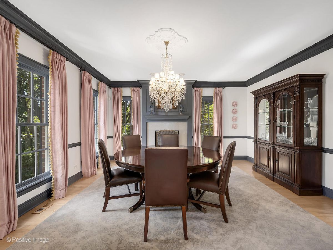
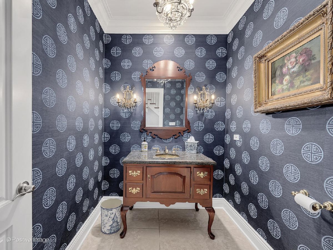
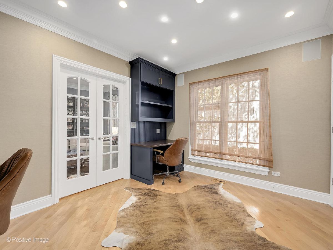
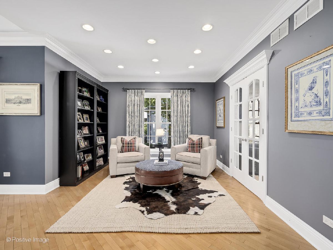
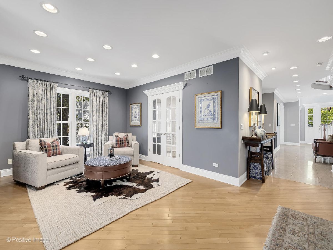
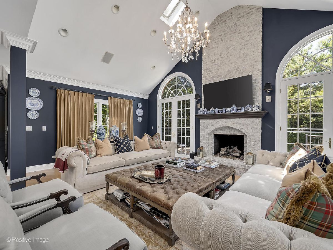
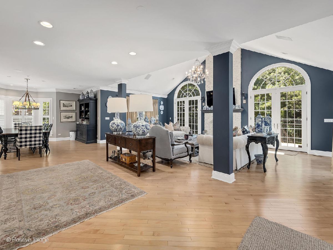
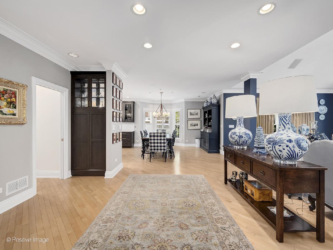
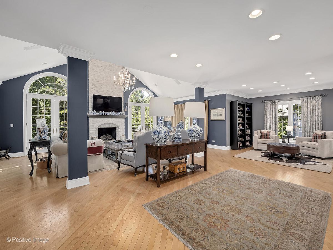
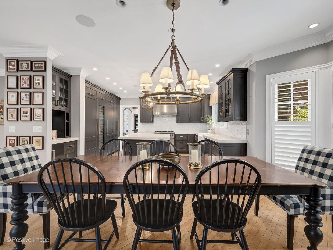
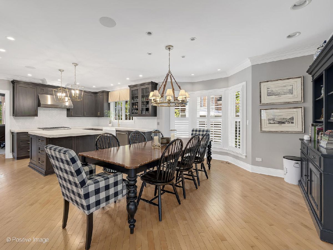
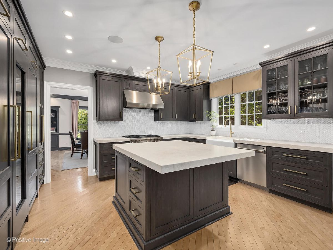
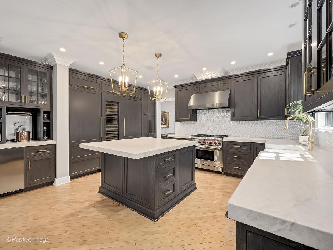
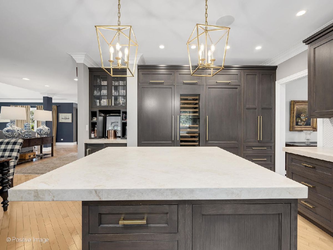
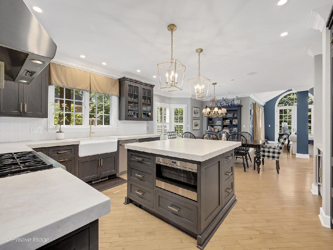
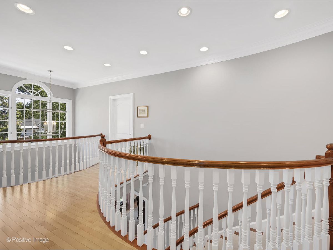
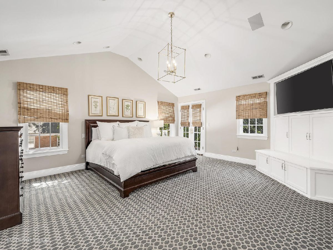
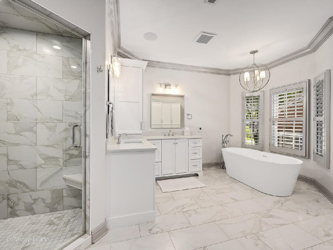
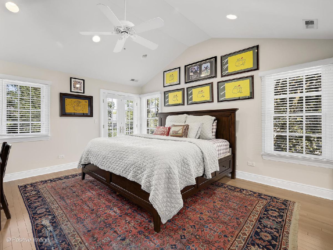
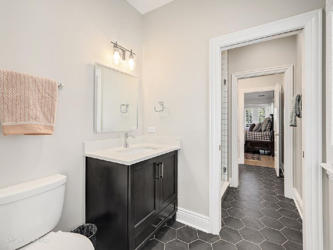
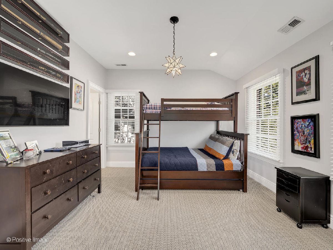
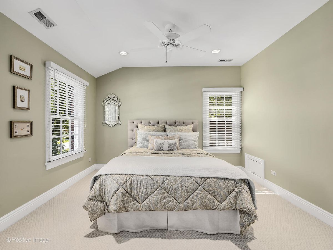
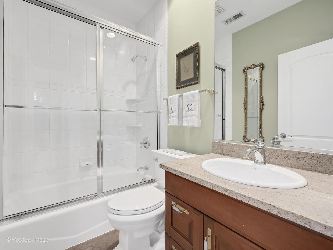
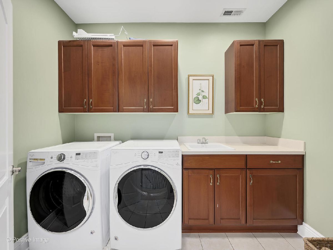
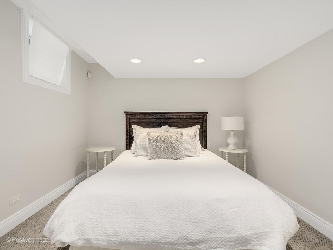
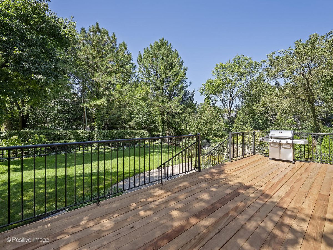
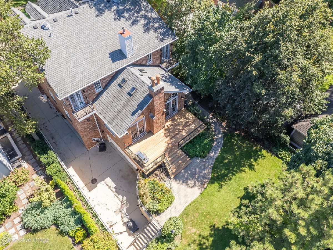
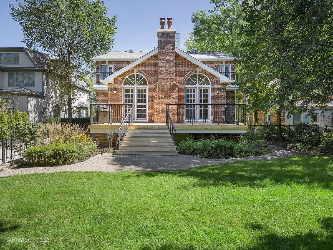
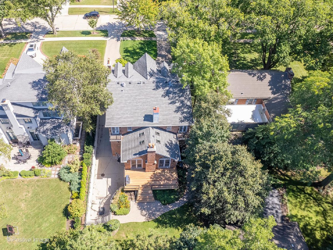
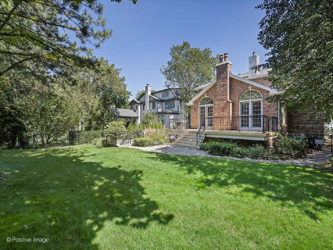
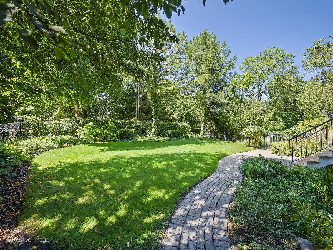
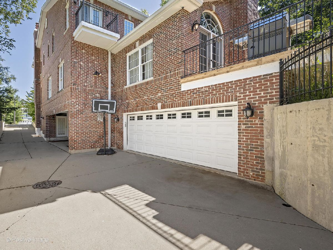
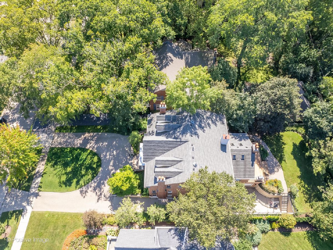
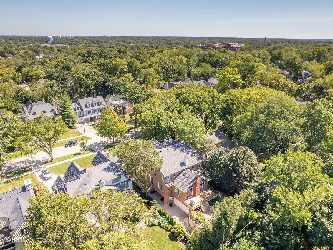
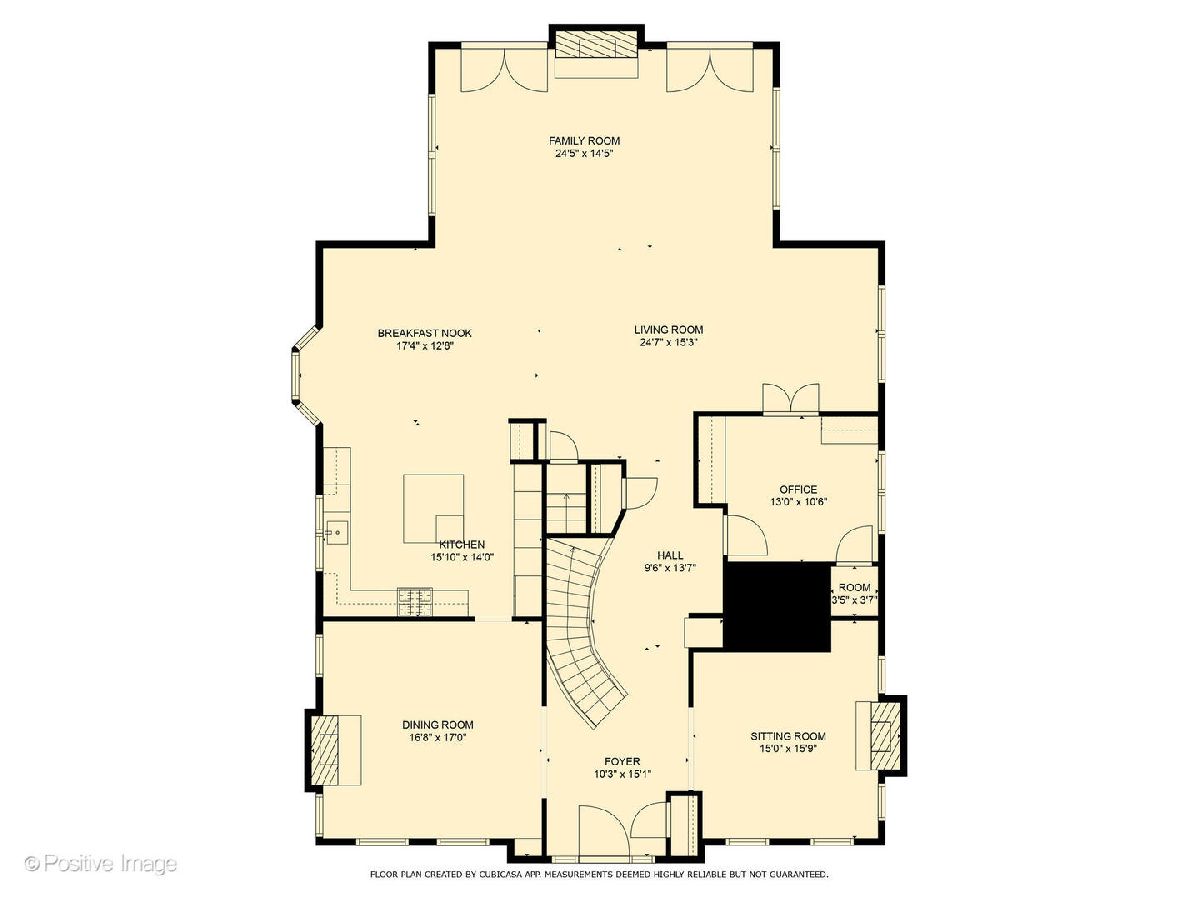
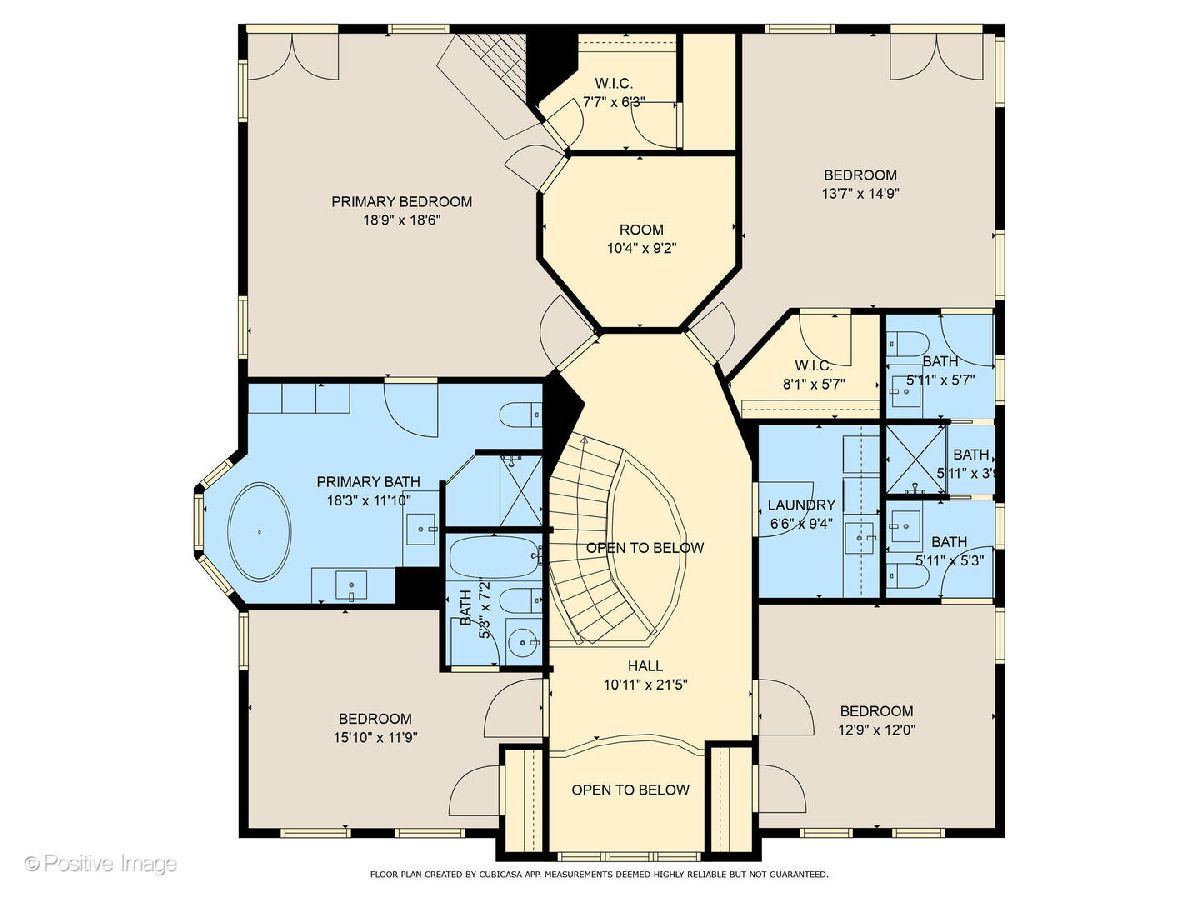
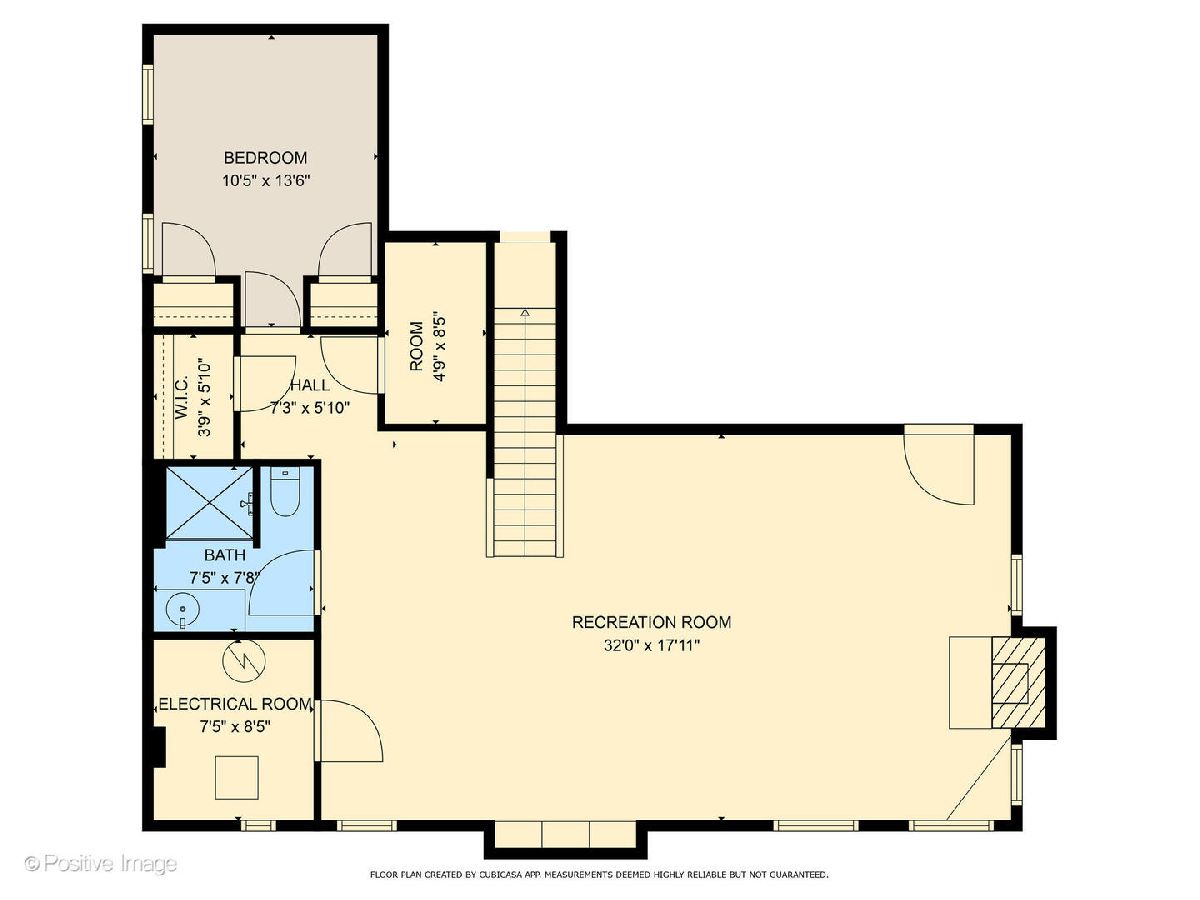
Room Specifics
Total Bedrooms: 5
Bedrooms Above Ground: 5
Bedrooms Below Ground: 0
Dimensions: —
Floor Type: —
Dimensions: —
Floor Type: —
Dimensions: —
Floor Type: —
Dimensions: —
Floor Type: —
Full Bathrooms: 5
Bathroom Amenities: —
Bathroom in Basement: 1
Rooms: —
Basement Description: Finished
Other Specifics
| 4 | |
| — | |
| Circular | |
| — | |
| — | |
| 60X187 | |
| — | |
| — | |
| — | |
| — | |
| Not in DB | |
| — | |
| — | |
| — | |
| — |
Tax History
| Year | Property Taxes |
|---|---|
| 2013 | $22,480 |
| 2024 | $23,487 |
Contact Agent
Nearby Similar Homes
Nearby Sold Comparables
Contact Agent
Listing Provided By
Better Homes & Gardens County Line








