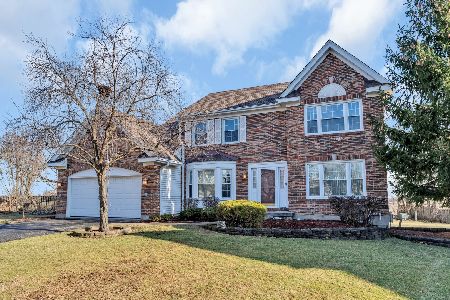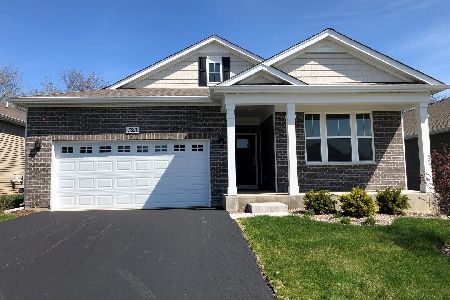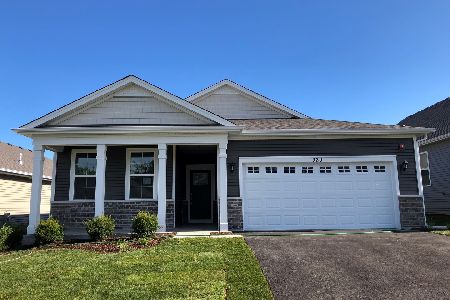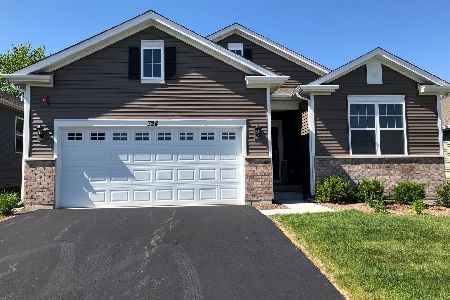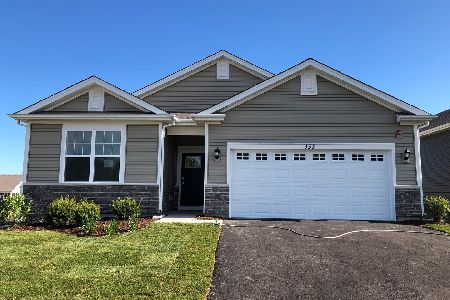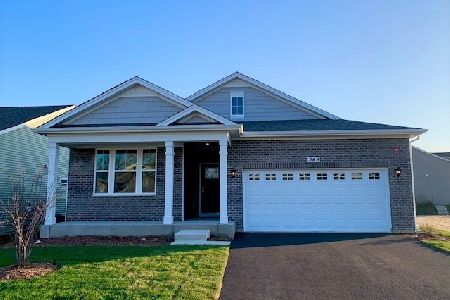340 Fork Drive, Gurnee, Illinois 60031
$315,000
|
Sold
|
|
| Status: | Closed |
| Sqft: | 1,956 |
| Cost/Sqft: | $161 |
| Beds: | 3 |
| Baths: | 2 |
| Year Built: | 2019 |
| Property Taxes: | $0 |
| Days On Market: | 2114 |
| Lot Size: | 0,16 |
Description
NEW CONSTRUCTION READY, MOVE IN READY! Impeccable 1956 sq ft ranch home design features 3 bedrooms, 2 baths, 2-car garage, den, appointed kitchen, wood laminate flooring, and covered back porch! Open concept kitchen offers abundant granite counter space, designer cabinets with crown molding, new stainless steel appliances, surface mount kitchen lighting, and expansive island overlooking spacious living and dining room areas- the perfect setup for entertaining guests! Master suite with immense walk-in closet and electrical rough-in for ceiling fan; master bath includes split vanities! Architectural shingles and brick beautify the exterior. Professionally landscaped, low-maintenance home site located at the Wentworth community in Gurnee- scenic lake, trails, and picnic area; close to shopping, restaurants, Gurnee Mills Mall, Six Flags, Independence Grove, Great Wolf Lodge, and more! Gurnee Schools!
Property Specifics
| Single Family | |
| — | |
| Ranch | |
| 2019 | |
| None | |
| DOVER | |
| No | |
| 0.16 |
| Lake | |
| Wentworth | |
| 199 / Monthly | |
| Insurance,Lawn Care,Snow Removal,Other | |
| Public | |
| Public Sewer | |
| 10694139 | |
| 07281090200000 |
Nearby Schools
| NAME: | DISTRICT: | DISTANCE: | |
|---|---|---|---|
|
Grade School
Woodland Intermediate School |
50 | — | |
|
Middle School
Woodland Middle School |
50 | Not in DB | |
|
High School
Warren Township High School |
121 | Not in DB | |
Property History
| DATE: | EVENT: | PRICE: | SOURCE: |
|---|---|---|---|
| 9 Jul, 2020 | Sold | $315,000 | MRED MLS |
| 31 May, 2020 | Under contract | $315,000 | MRED MLS |
| — | Last price change | $329,990 | MRED MLS |
| 20 Apr, 2020 | Listed for sale | $329,990 | MRED MLS |
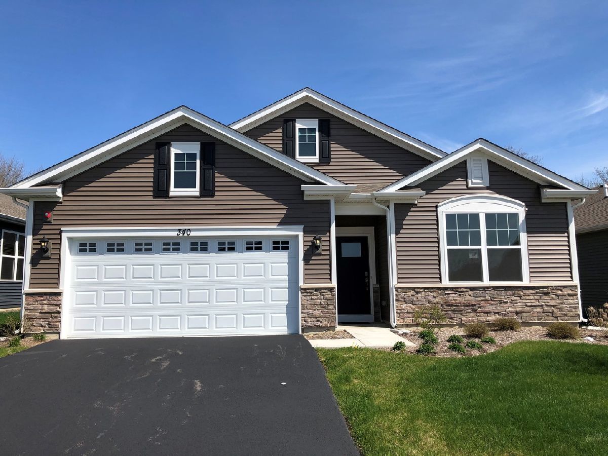
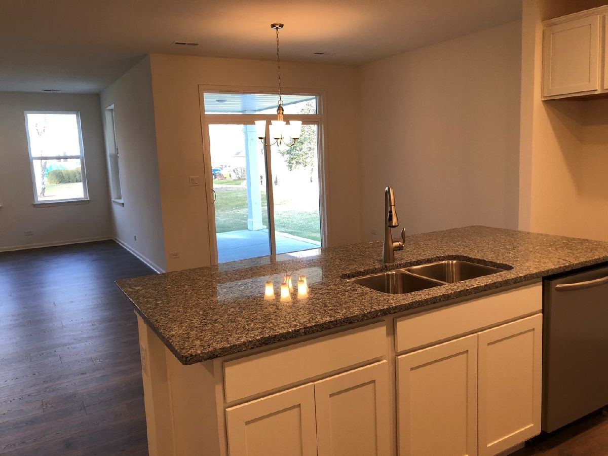
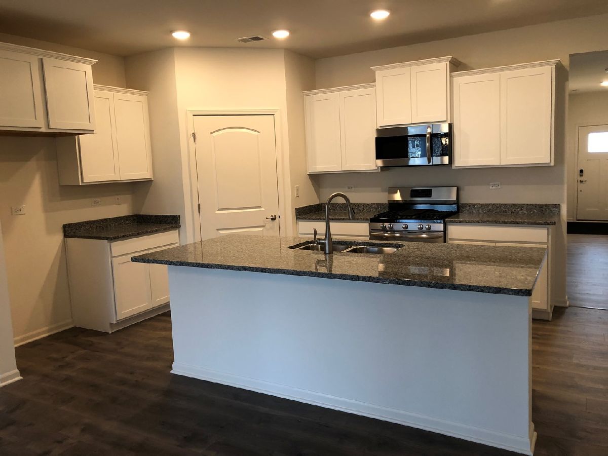
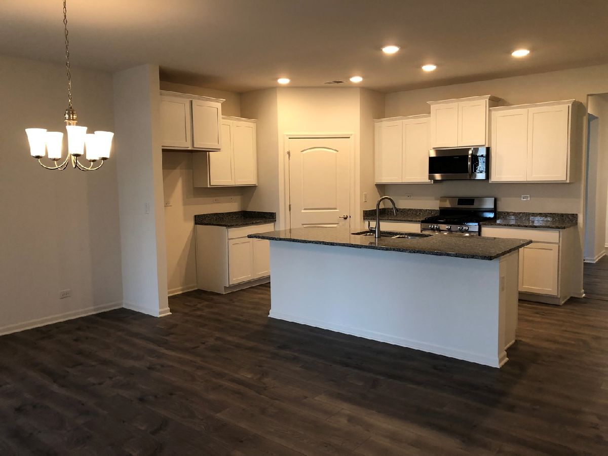
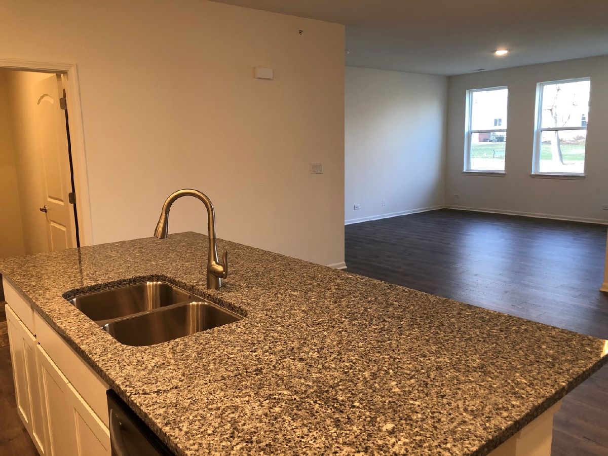
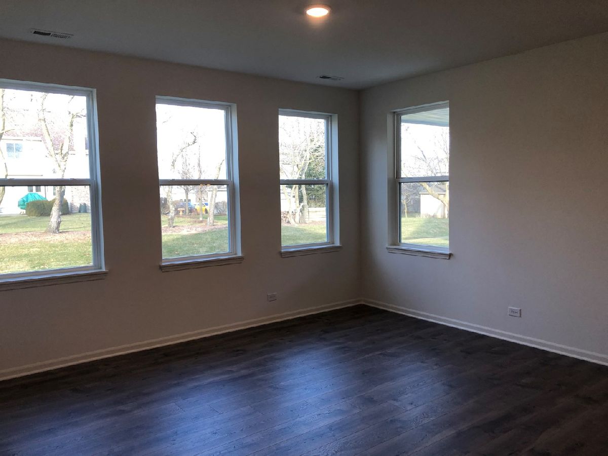
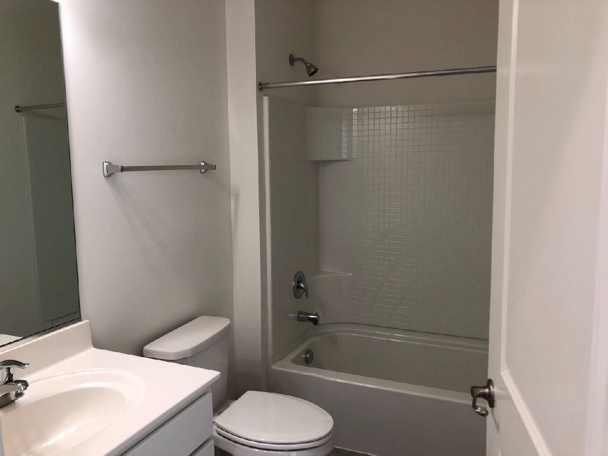
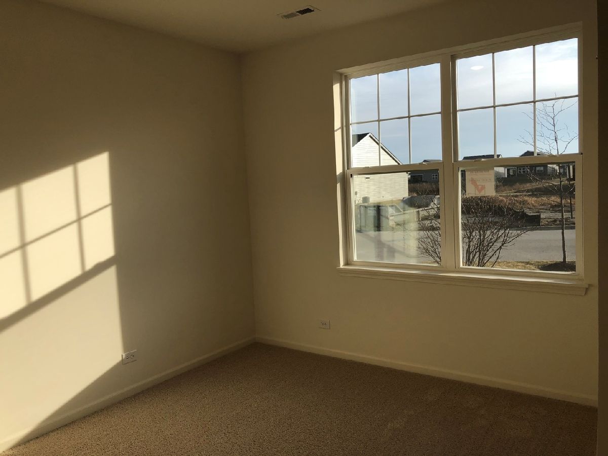
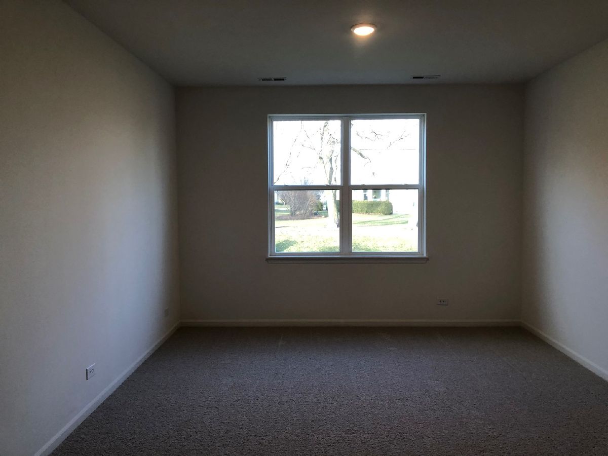
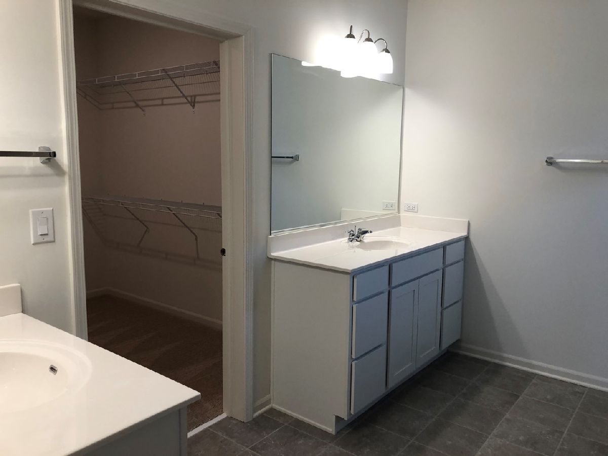
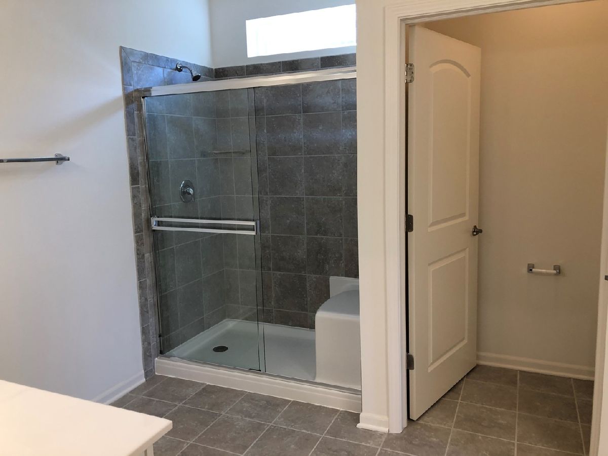
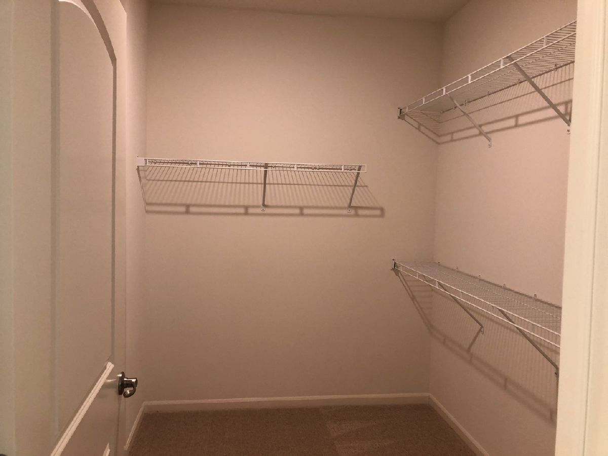
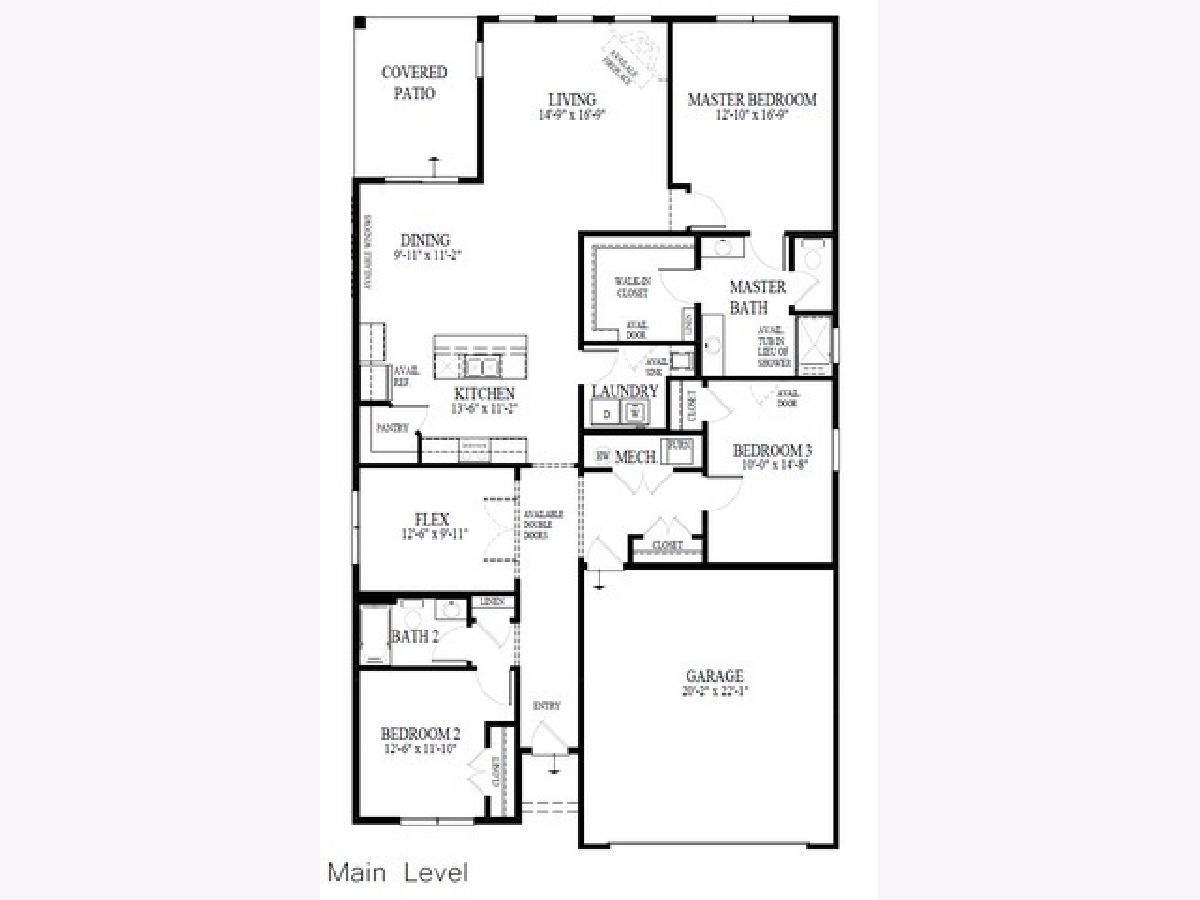
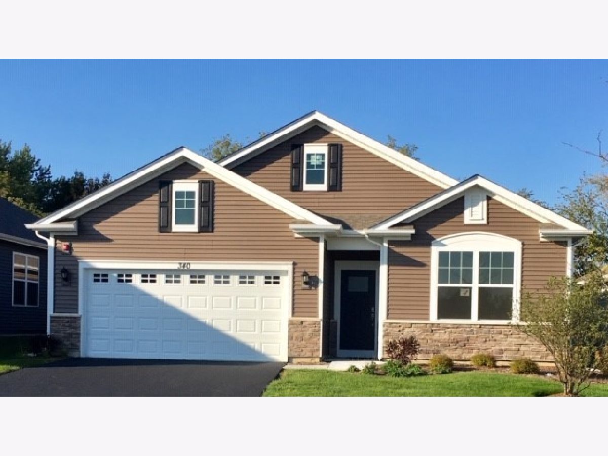
Room Specifics
Total Bedrooms: 3
Bedrooms Above Ground: 3
Bedrooms Below Ground: 0
Dimensions: —
Floor Type: —
Dimensions: —
Floor Type: —
Full Bathrooms: 2
Bathroom Amenities: —
Bathroom in Basement: 0
Rooms: Den
Basement Description: None
Other Specifics
| 2 | |
| Concrete Perimeter | |
| Asphalt | |
| Patio | |
| — | |
| 56 X 150 X 52 X 129 | |
| — | |
| Full | |
| Vaulted/Cathedral Ceilings, First Floor Bedroom, First Floor Laundry, First Floor Full Bath | |
| Range, Microwave, Dishwasher | |
| Not in DB | |
| Park, Other | |
| — | |
| — | |
| — |
Tax History
| Year | Property Taxes |
|---|
Contact Agent
Nearby Similar Homes
Nearby Sold Comparables
Contact Agent
Listing Provided By
Daynae Gaudio





