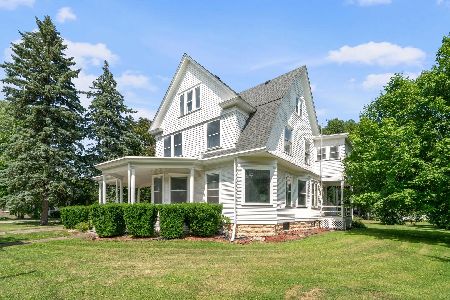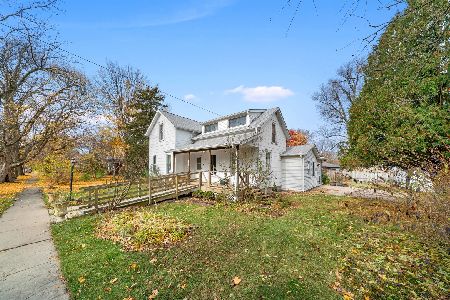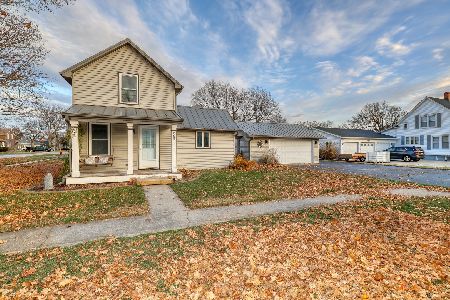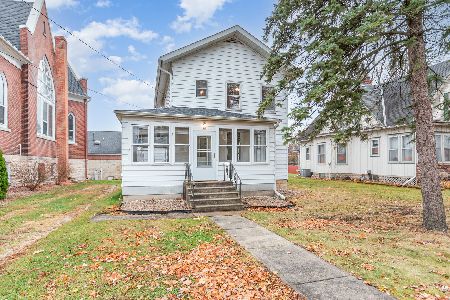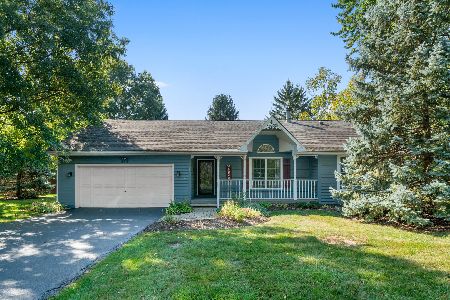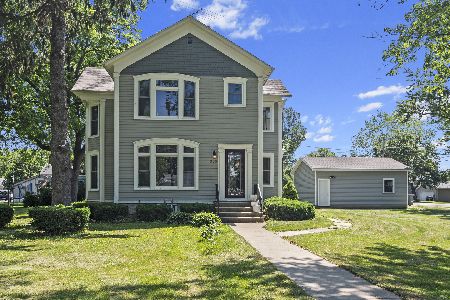340 Gage Street, Somonauk, Illinois 60552
$248,500
|
Sold
|
|
| Status: | Closed |
| Sqft: | 2,664 |
| Cost/Sqft: | $93 |
| Beds: | 4 |
| Baths: | 3 |
| Year Built: | 1893 |
| Property Taxes: | $5,798 |
| Days On Market: | 1891 |
| Lot Size: | 0,33 |
Description
Charming Victorian with great curb appeal and relaxing front porch. All the features you would expect in this era home plus more. Open staircase, original hardwood floors, custom wide trim woodwork, pocket doors, stained glass windows. The rooms have high ceilings and are light and bright. Chef's dream kitchen with brick fireplace, solid surface countertops, under cabinet lights, glass backsplash. Oversized 3 car garage, 3 season room, fenced yard. New: roof, siding & shutters, gutters & downspouts, patio, doors to sunroom, boiler, Anderson windows (11), water softener. Walk to all schools. The garage is 24'-6" deep and 32'-6" wide The main door is 7' tall x 16' wide 2nd door is 7' tall x 9' wide
Property Specifics
| Single Family | |
| — | |
| Victorian | |
| 1893 | |
| Partial | |
| — | |
| No | |
| 0.33 |
| De Kalb | |
| — | |
| 0 / Not Applicable | |
| None | |
| Public | |
| Public Sewer | |
| 10876653 | |
| 1832487008 |
Nearby Schools
| NAME: | DISTRICT: | DISTANCE: | |
|---|---|---|---|
|
Grade School
James R Wood Elementary School |
432 | — | |
|
Middle School
Somonauk Middle School |
432 | Not in DB | |
|
High School
Somonauk High School |
432 | Not in DB | |
Property History
| DATE: | EVENT: | PRICE: | SOURCE: |
|---|---|---|---|
| 30 Apr, 2010 | Sold | $195,000 | MRED MLS |
| 23 Mar, 2010 | Under contract | $215,000 | MRED MLS |
| 24 Feb, 2010 | Listed for sale | $215,000 | MRED MLS |
| 1 Oct, 2014 | Sold | $207,000 | MRED MLS |
| 5 Sep, 2014 | Under contract | $219,900 | MRED MLS |
| 23 Jul, 2014 | Listed for sale | $219,900 | MRED MLS |
| 21 Dec, 2020 | Sold | $248,500 | MRED MLS |
| 9 Nov, 2020 | Under contract | $248,500 | MRED MLS |
| 21 Sep, 2020 | Listed for sale | $248,500 | MRED MLS |
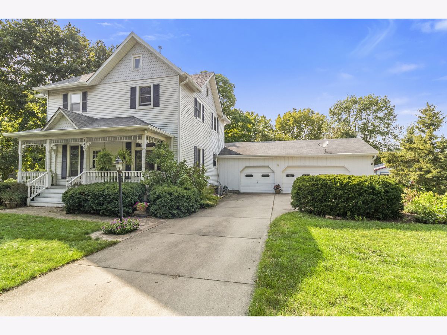
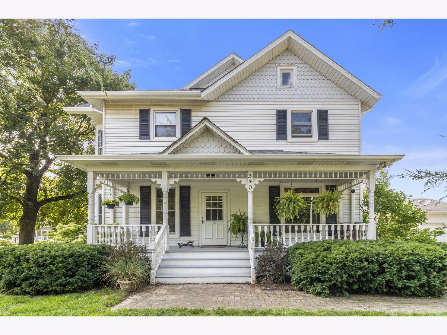
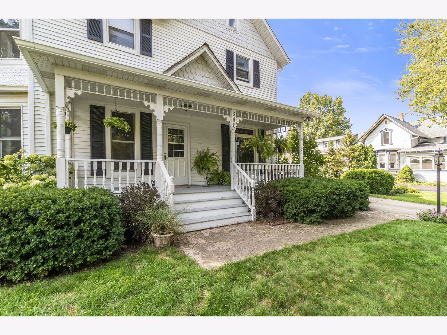
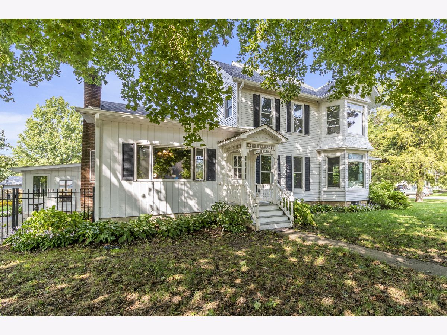
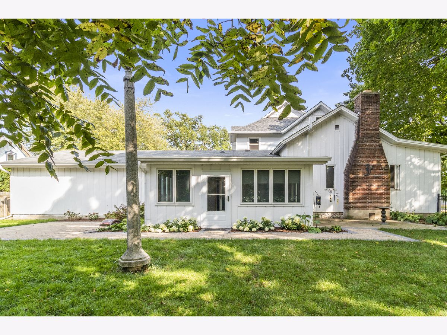
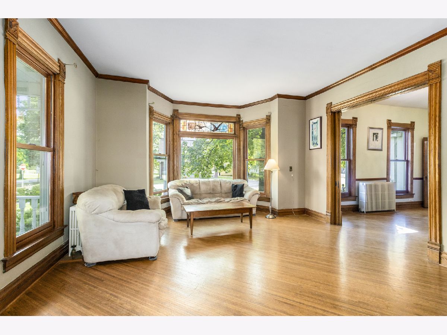
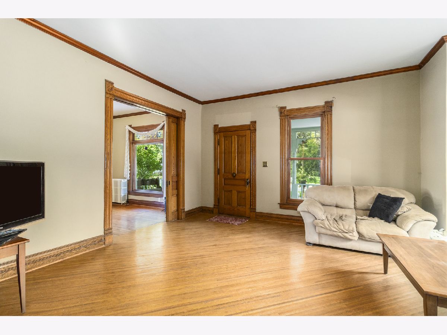
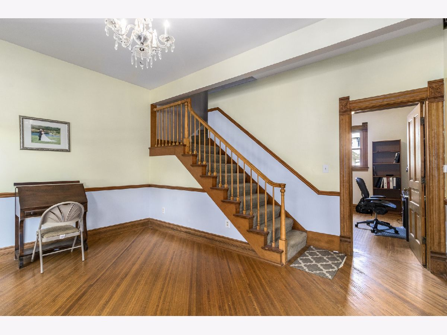
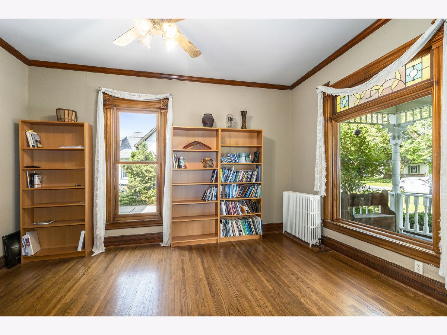
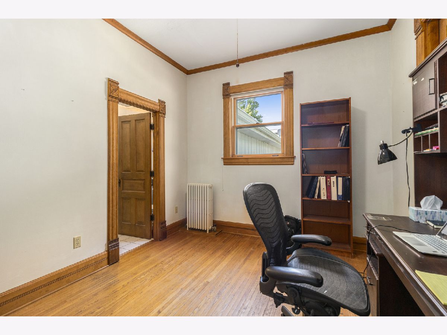
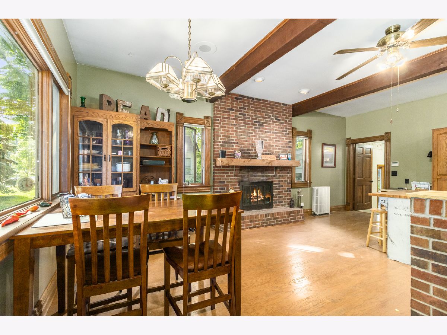
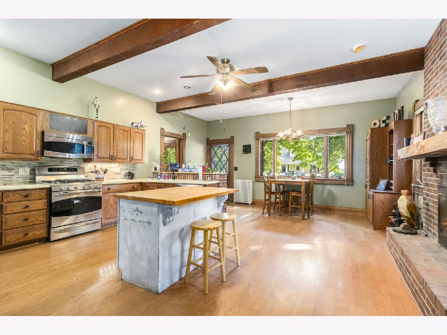
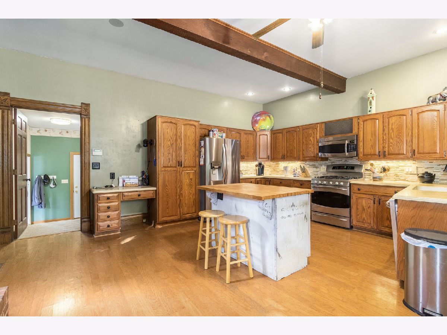
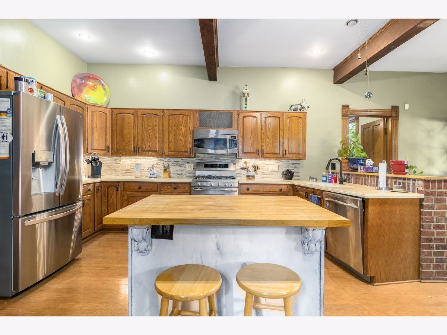
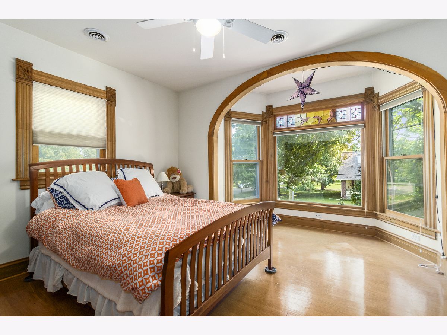
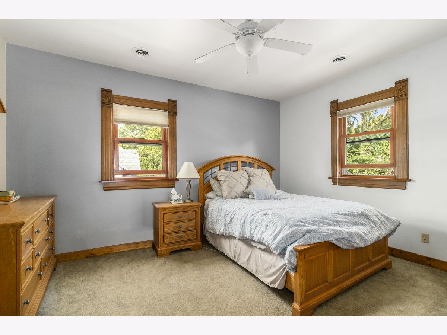
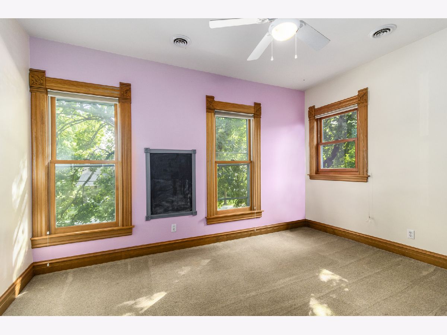
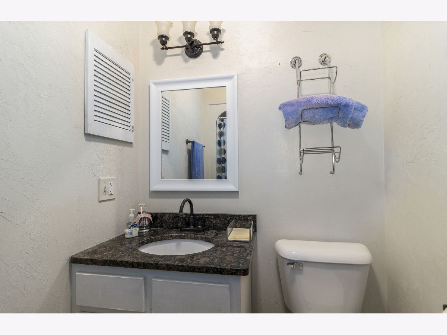
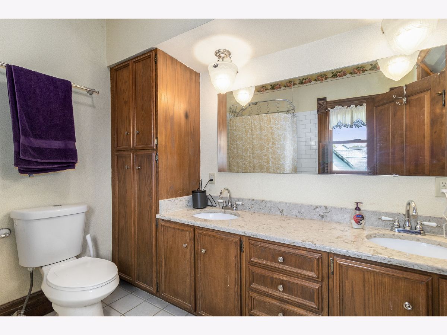
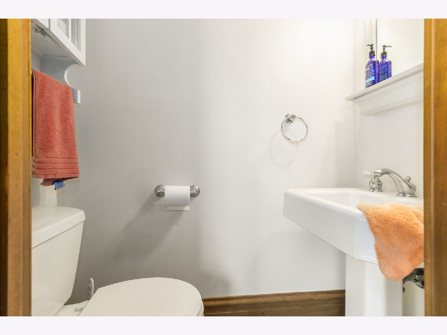
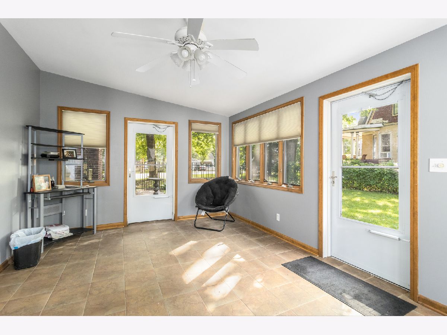
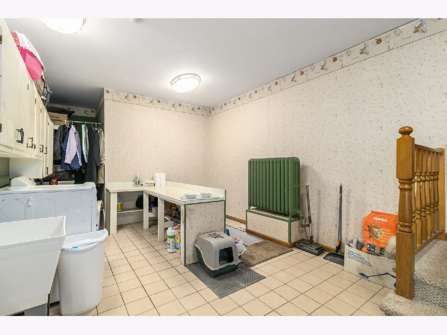
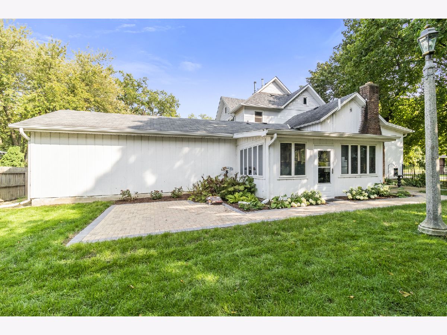
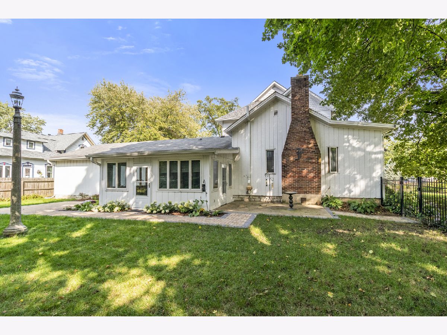
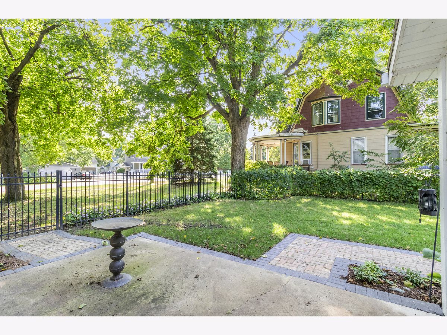
Room Specifics
Total Bedrooms: 4
Bedrooms Above Ground: 4
Bedrooms Below Ground: 0
Dimensions: —
Floor Type: Carpet
Dimensions: —
Floor Type: Carpet
Dimensions: —
Floor Type: Hardwood
Full Bathrooms: 3
Bathroom Amenities: —
Bathroom in Basement: 0
Rooms: Eating Area,Study,Sun Room
Basement Description: Unfinished
Other Specifics
| 3 | |
| — | |
| Concrete | |
| Patio, Porch | |
| Corner Lot,Fenced Yard,Landscaped | |
| 136X107 | |
| Unfinished | |
| Half | |
| Hardwood Floors, First Floor Bedroom, First Floor Laundry, First Floor Full Bath, Ceiling - 9 Foot, Separate Dining Room | |
| Range, Microwave, Dishwasher, Refrigerator, Washer, Dryer | |
| Not in DB | |
| Sidewalks, Street Lights, Street Paved | |
| — | |
| — | |
| — |
Tax History
| Year | Property Taxes |
|---|---|
| 2010 | $5,939 |
| 2014 | $4,875 |
| 2020 | $5,798 |
Contact Agent
Nearby Similar Homes
Nearby Sold Comparables
Contact Agent
Listing Provided By
RE/MAX Professionals Select

