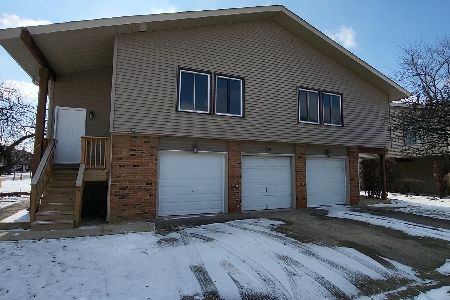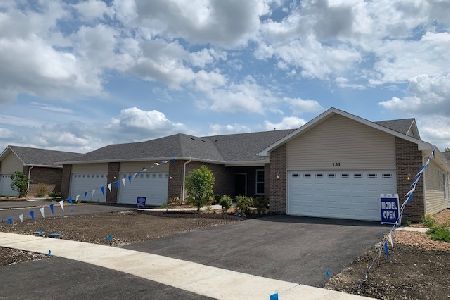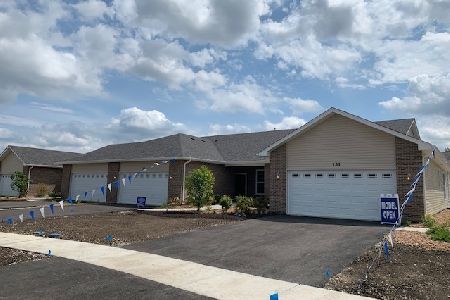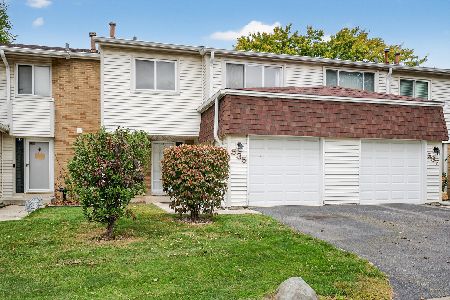340 Lakeview Circle, Bolingbrook, Illinois 60440
$180,000
|
Sold
|
|
| Status: | Closed |
| Sqft: | 1,306 |
| Cost/Sqft: | $142 |
| Beds: | 2 |
| Baths: | 3 |
| Year Built: | 1991 |
| Property Taxes: | $4,357 |
| Days On Market: | 2333 |
| Lot Size: | 0,00 |
Description
Welcome to this beautiful townhome on one of the largest lots in the neighborhood! One of the best features of this home is that each bedroom has an attached full bathroom and large wall closet. Another benefit is the 2-car garage with extra storage. The kitchen has been updated with stainless steel appliances and granite counters, along with custom woodwork, ceramic tile flooring with wood-laminate inlay under peninsula, and plenty of counter and cabinet space. There is a large pass-through from the Kitchen to the Living/Dining Room area, which is flooded with natural light from the large sliding glass door to the patio. The main floor also offers a laundry room plus a half bathroom with attractive wood-laminate accent walls. The 2nd floor hosts the 2 bedroom suites, plus ample storage in the 2 hallway closets. Exterior maintenance, lawn care and snow removal included. Roof replaced in 2018; washer/dryer 2018. Great location minutes from I-355, I-55, dining & shopping.
Property Specifics
| Condos/Townhomes | |
| 2 | |
| — | |
| 1991 | |
| None | |
| — | |
| No | |
| — |
| Will | |
| Sherwood Commons | |
| 190 / Monthly | |
| Exterior Maintenance,Lawn Care,Snow Removal | |
| Public | |
| Public Sewer | |
| 10509920 | |
| 1202102010940000 |
Property History
| DATE: | EVENT: | PRICE: | SOURCE: |
|---|---|---|---|
| 15 Nov, 2019 | Sold | $180,000 | MRED MLS |
| 9 Oct, 2019 | Under contract | $184,900 | MRED MLS |
| 6 Sep, 2019 | Listed for sale | $184,900 | MRED MLS |
Room Specifics
Total Bedrooms: 2
Bedrooms Above Ground: 2
Bedrooms Below Ground: 0
Dimensions: —
Floor Type: Carpet
Full Bathrooms: 3
Bathroom Amenities: —
Bathroom in Basement: 0
Rooms: No additional rooms
Basement Description: Slab
Other Specifics
| 2 | |
| Concrete Perimeter | |
| Asphalt | |
| Patio, Storms/Screens, End Unit, Cable Access | |
| Landscaped | |
| 38X140 | |
| — | |
| Full | |
| Vaulted/Cathedral Ceilings, Wood Laminate Floors, First Floor Laundry, Laundry Hook-Up in Unit | |
| Range, Microwave, Dishwasher, Refrigerator, Washer, Dryer, Disposal, Stainless Steel Appliance(s) | |
| Not in DB | |
| — | |
| — | |
| — | |
| — |
Tax History
| Year | Property Taxes |
|---|---|
| 2019 | $4,357 |
Contact Agent
Nearby Similar Homes
Nearby Sold Comparables
Contact Agent
Listing Provided By
Realty Executives Elite










