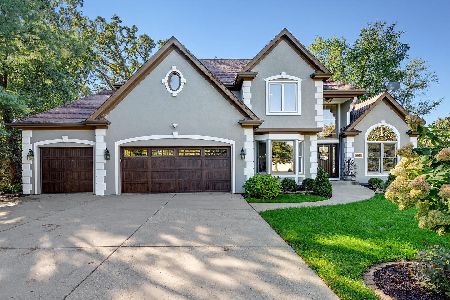340 Long Oak Drive, West Chicago, Illinois 60185
$395,000
|
Sold
|
|
| Status: | Closed |
| Sqft: | 2,311 |
| Cost/Sqft: | $180 |
| Beds: | 3 |
| Baths: | 3 |
| Year Built: | 1998 |
| Property Taxes: | $10,984 |
| Days On Market: | 3413 |
| Lot Size: | 0,00 |
Description
Simply stunning describes this gorgeous and meticulously maintained ranch home in beautiful Willow Creek! Perfect, pristine and beyond move-in ready, there is literally nothing to do! Soaring ceilings, gleaming hardwood floors, granite and stainless kitchen with high-end appliances, big breakfast room, family room w/gas start fireplace & sun room with views of lovely yard and paver patio. Huge master bedroom suite offers access to sunroom and fabulous en-suite bath with jetted tub, separate shower plus roomy walk-in closet. You think you've seen it all, and then you go into the basement! Wow, another entire level of beautifully finished living space which includes huge rec room, bedroom, den, study, full bath and concrete crawl space for storage. Other features include vaulted ceilings in almost every main floor room, 1st floor laundry, recently stained exterior & 3-car garage. Truly a winning combination of pride of ownership, extensive updating and a beautiful neighborhood!
Property Specifics
| Single Family | |
| — | |
| Ranch | |
| 1998 | |
| Partial | |
| — | |
| No | |
| — |
| Du Page | |
| Willow Creek | |
| 165 / Annual | |
| Other | |
| Public | |
| Public Sewer | |
| 09348067 | |
| 0133411013 |
Nearby Schools
| NAME: | DISTRICT: | DISTANCE: | |
|---|---|---|---|
|
Grade School
Wegner Elementary School |
33 | — | |
|
Middle School
Leman Middle School |
33 | Not in DB | |
|
High School
Community High School |
94 | Not in DB | |
Property History
| DATE: | EVENT: | PRICE: | SOURCE: |
|---|---|---|---|
| 2 Dec, 2016 | Sold | $395,000 | MRED MLS |
| 8 Oct, 2016 | Under contract | $415,000 | MRED MLS |
| 21 Sep, 2016 | Listed for sale | $415,000 | MRED MLS |
Room Specifics
Total Bedrooms: 4
Bedrooms Above Ground: 3
Bedrooms Below Ground: 1
Dimensions: —
Floor Type: Carpet
Dimensions: —
Floor Type: Carpet
Dimensions: —
Floor Type: Vinyl
Full Bathrooms: 3
Bathroom Amenities: Whirlpool,Separate Shower,Double Sink
Bathroom in Basement: 1
Rooms: Breakfast Room,Den,Office,Recreation Room,Sun Room
Basement Description: Finished,Crawl
Other Specifics
| 3 | |
| Concrete Perimeter | |
| Asphalt | |
| Patio, Brick Paver Patio, Storms/Screens | |
| Wooded | |
| 95X175X93X158 | |
| — | |
| Full | |
| Vaulted/Cathedral Ceilings, Bar-Dry, Hardwood Floors, First Floor Bedroom, First Floor Laundry, First Floor Full Bath | |
| Range, Microwave, Dishwasher, Refrigerator, Disposal, Stainless Steel Appliance(s) | |
| Not in DB | |
| Sidewalks, Street Lights, Street Paved | |
| — | |
| — | |
| — |
Tax History
| Year | Property Taxes |
|---|---|
| 2016 | $10,984 |
Contact Agent
Nearby Similar Homes
Nearby Sold Comparables
Contact Agent
Listing Provided By
Berkshire Hathaway HomeServices KoenigRubloff






