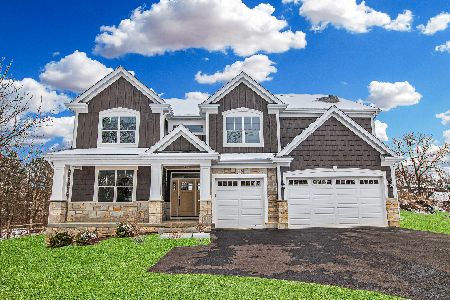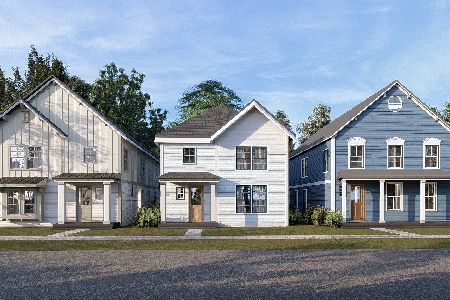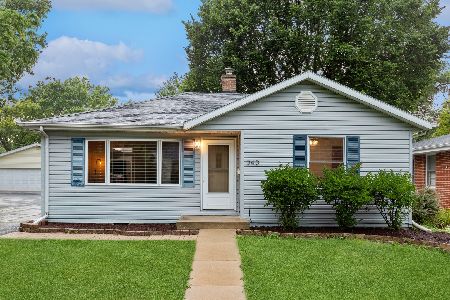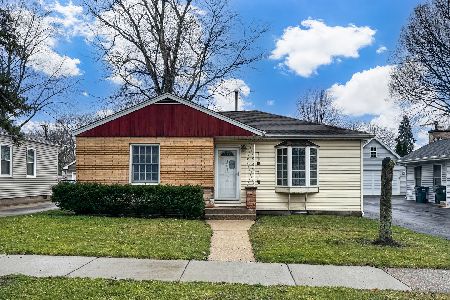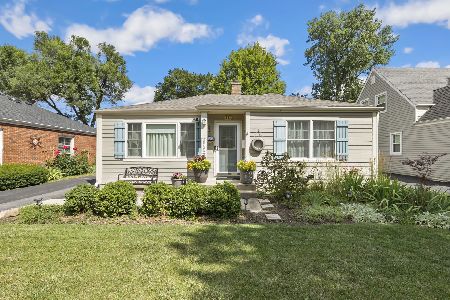340 Mozart Street, Palatine, Illinois 60067
$250,000
|
Sold
|
|
| Status: | Closed |
| Sqft: | 1,220 |
| Cost/Sqft: | $209 |
| Beds: | 2 |
| Baths: | 1 |
| Year Built: | 1951 |
| Property Taxes: | $2,997 |
| Days On Market: | 1589 |
| Lot Size: | 0,15 |
Description
When charm meets main floor living in this solid ranch meticulously maintained in the heart of Palatine Village. An open concept exudes an incredible vibe from the moment you enter as the floor plan unfolds from a generous and universal space ideal for a living or dining room with sprawling windows and hardwood floors leading to a gorgeous kitchen. The refined kitchen features solid oak cabinets and stainless steel appliances overlooking a expansive family room with a stone fireplace and an abundance of natural light. Down the hall is just as impressive with 2 bedrooms and an updated full bath. The bathroom showcases a shower/tub combination with glass doors and a single vanity. The main floor also features hardwood floors throughout! 2.5-car detached garage! Minutes to town, restaurants, entertaining, shopping, park, pool, schools & Metra station!
Property Specifics
| Single Family | |
| — | |
| Ranch | |
| 1951 | |
| None | |
| RANCH | |
| No | |
| 0.15 |
| Cook | |
| — | |
| 0 / Not Applicable | |
| None | |
| Lake Michigan | |
| Public Sewer | |
| 11178807 | |
| 02143060170000 |
Nearby Schools
| NAME: | DISTRICT: | DISTANCE: | |
|---|---|---|---|
|
Grade School
Gray M Sanborn Elementary School |
15 | — | |
|
Middle School
Walter R Sundling Junior High Sc |
15 | Not in DB | |
|
High School
Palatine High School |
211 | Not in DB | |
Property History
| DATE: | EVENT: | PRICE: | SOURCE: |
|---|---|---|---|
| 17 Sep, 2021 | Sold | $250,000 | MRED MLS |
| 18 Aug, 2021 | Under contract | $255,000 | MRED MLS |
| 4 Aug, 2021 | Listed for sale | $255,000 | MRED MLS |
| 27 Oct, 2023 | Sold | $280,000 | MRED MLS |
| 27 Sep, 2023 | Under contract | $299,900 | MRED MLS |
| 27 Jul, 2023 | Listed for sale | $299,900 | MRED MLS |
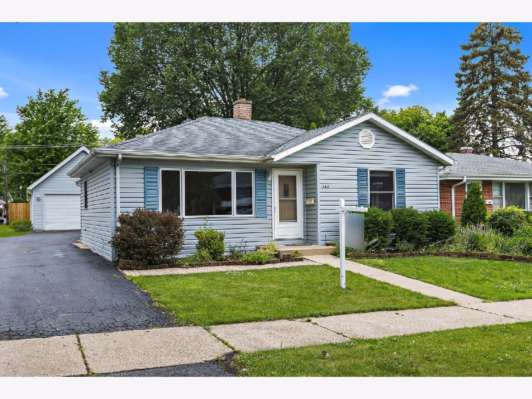
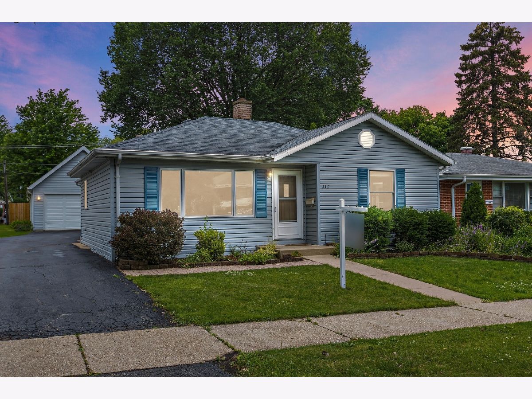
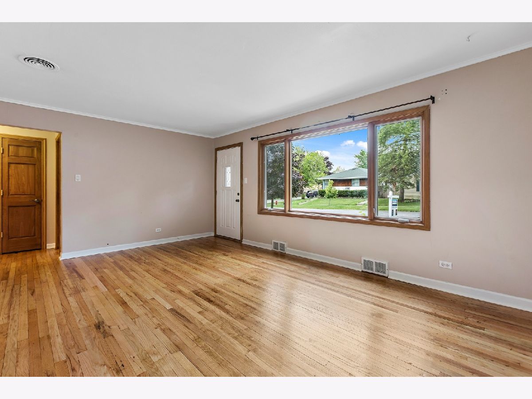
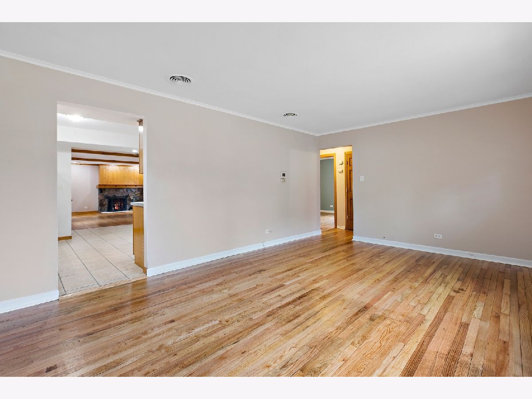
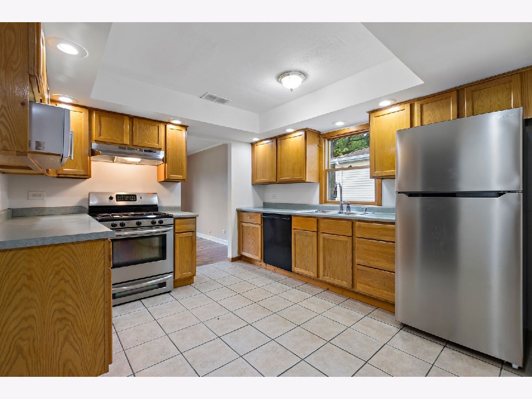
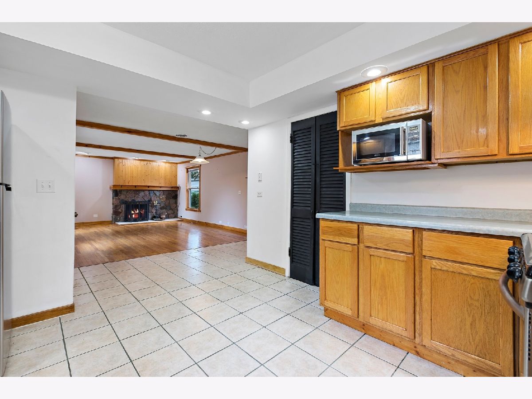
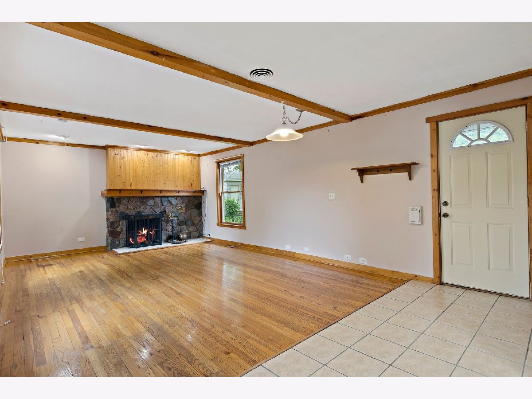
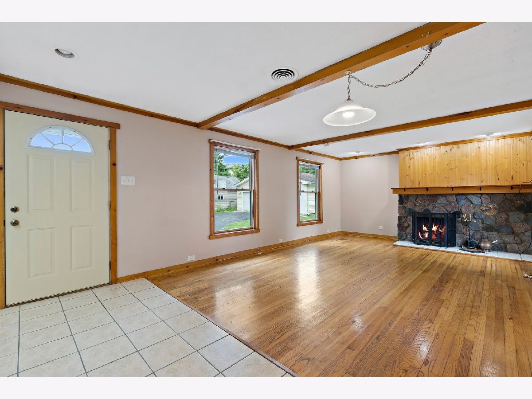
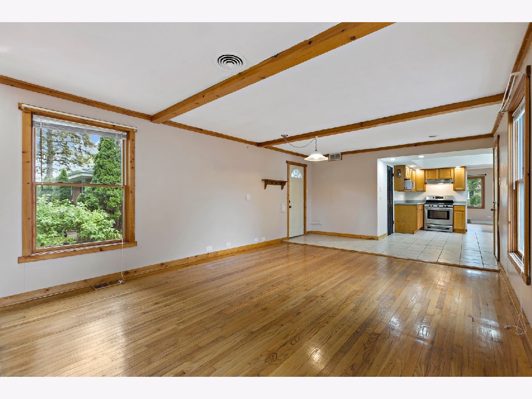
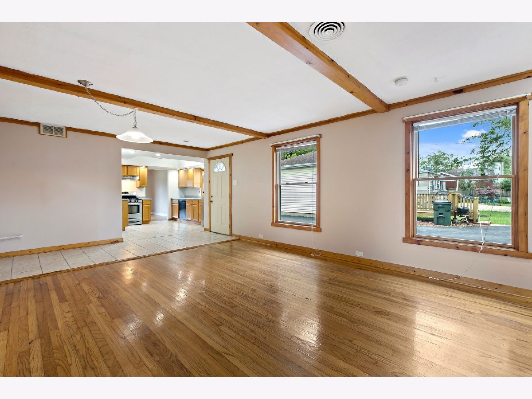
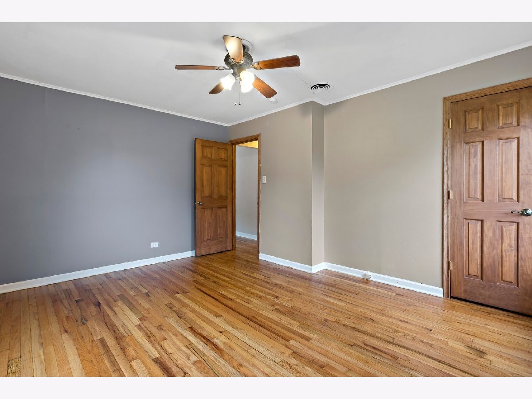
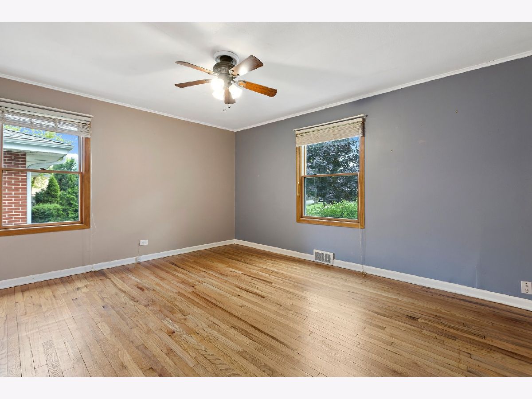
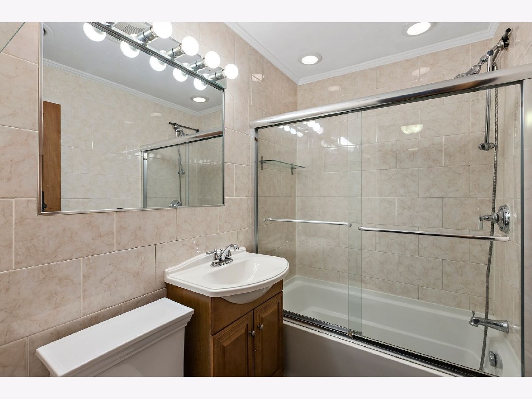
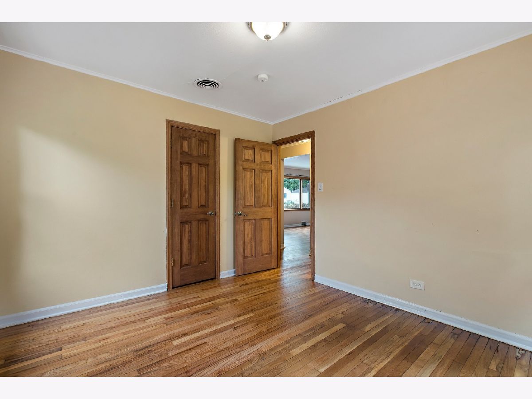
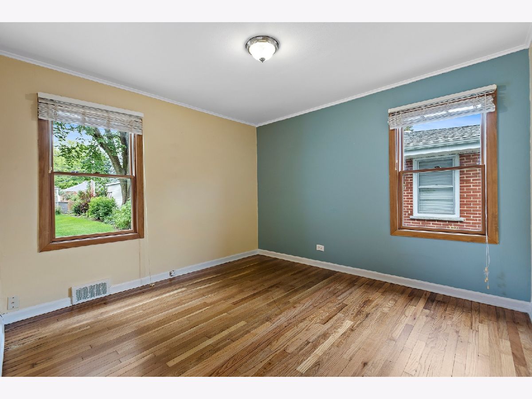
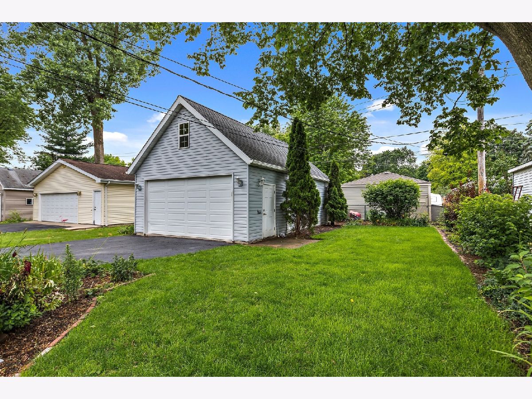
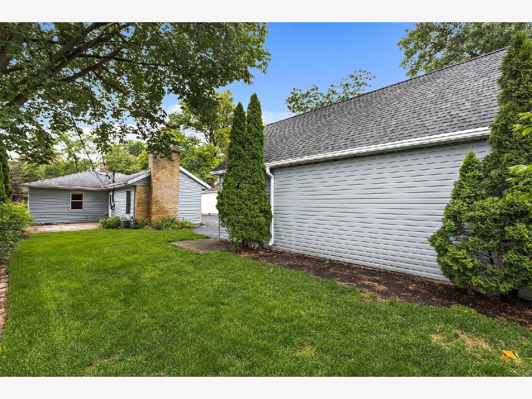
Room Specifics
Total Bedrooms: 2
Bedrooms Above Ground: 2
Bedrooms Below Ground: 0
Dimensions: —
Floor Type: Hardwood
Full Bathrooms: 1
Bathroom Amenities: Soaking Tub
Bathroom in Basement: 0
Rooms: No additional rooms
Basement Description: Crawl
Other Specifics
| 2.5 | |
| Concrete Perimeter | |
| Asphalt | |
| Patio | |
| Mature Trees,Sidewalks | |
| 50X130X50X130 | |
| Unfinished | |
| None | |
| Hardwood Floors, First Floor Bedroom, First Floor Laundry, First Floor Full Bath, Open Floorplan | |
| Range, Microwave, Dishwasher, Refrigerator, Washer, Dryer, Disposal | |
| Not in DB | |
| Park, Pool, Tennis Court(s), Sidewalks, Street Lights, Street Paved | |
| — | |
| — | |
| Wood Burning |
Tax History
| Year | Property Taxes |
|---|---|
| 2021 | $2,997 |
| 2023 | $5,461 |
Contact Agent
Nearby Similar Homes
Nearby Sold Comparables
Contact Agent
Listing Provided By
Coldwell Banker Realty

