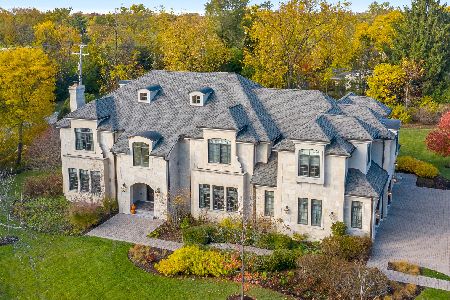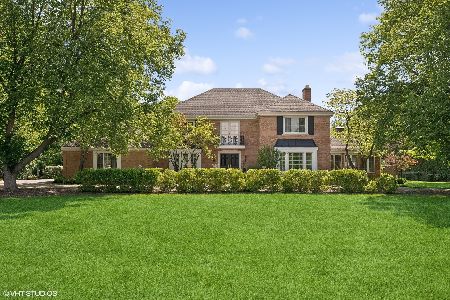340 Old Farm Road, Northfield, Illinois 60093
$2,015,000
|
Sold
|
|
| Status: | Closed |
| Sqft: | 7,650 |
| Cost/Sqft: | $268 |
| Beds: | 6 |
| Baths: | 6 |
| Year Built: | 1951 |
| Property Taxes: | $30,805 |
| Days On Market: | 1649 |
| Lot Size: | 1,00 |
Description
From the design studio of Benvenuti & Stein, comes this unique Country French manor home on a lushly landscaped acre in pastoral Northfield. Situated on one of the most coveted lanes in the Village, it is north of Willow Road and a short distance to the newly-built Sunset Ridge School. An inspiring floor plan for a growing family or one already grown. A completely and newly remodeled master suite and two family bedrooms, each with its own bath, are on the first floor and three family bedrooms with two full baths are on the second floor. A handsome portico leads to the two-story atrium, from which radiate the formal living room, a newly remodeled family room open to the spectacular new kitchen, a two-story great room and a dining room with a wall of French doors. An inviting recreation room, separate play room and full laundry are on the second floor. An extensive mud room leads to an attached three-car garage and the house is surrounded with blue stone patios and specimen hardwoods. Country living at its finest!
Property Specifics
| Single Family | |
| — | |
| French Provincial | |
| 1951 | |
| None | |
| — | |
| No | |
| 1 |
| Cook | |
| — | |
| 0 / Not Applicable | |
| None | |
| Lake Michigan | |
| Public Sewer | |
| 11155269 | |
| 04133020230000 |
Nearby Schools
| NAME: | DISTRICT: | DISTANCE: | |
|---|---|---|---|
|
Grade School
Middlefork Primary School |
29 | — | |
|
Middle School
Sunset Ridge Elementary School |
29 | Not in DB | |
|
High School
New Trier Twp H.s. Northfield/wi |
203 | Not in DB | |
Property History
| DATE: | EVENT: | PRICE: | SOURCE: |
|---|---|---|---|
| 22 Sep, 2021 | Sold | $2,015,000 | MRED MLS |
| 18 Jul, 2021 | Under contract | $2,050,000 | MRED MLS |
| 14 Jul, 2021 | Listed for sale | $2,050,000 | MRED MLS |
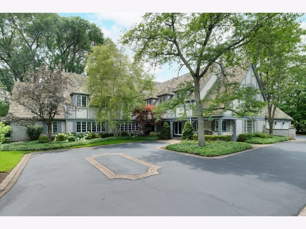
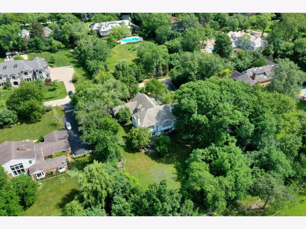
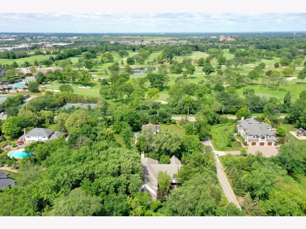
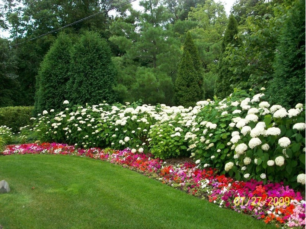
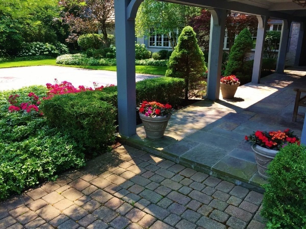
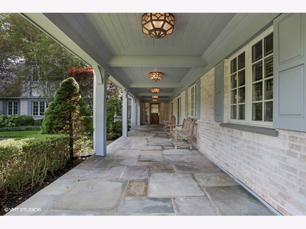
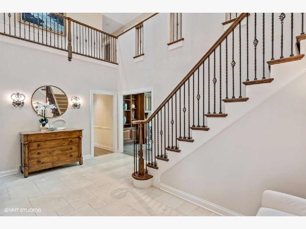
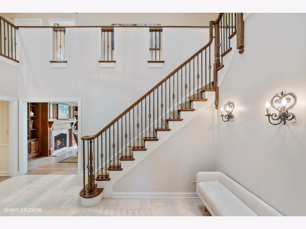
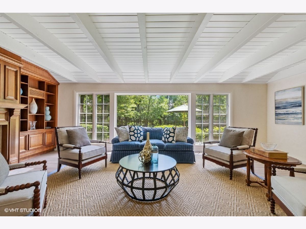
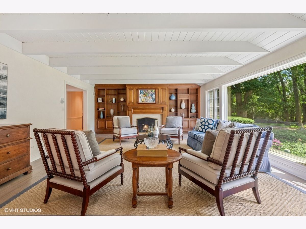
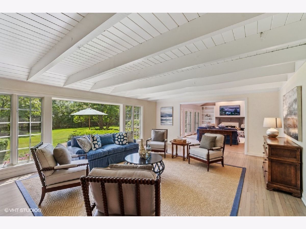
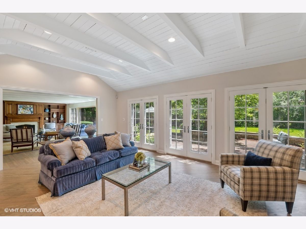
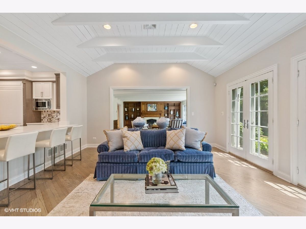
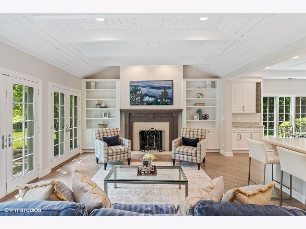
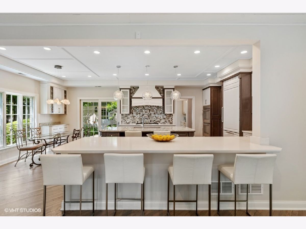
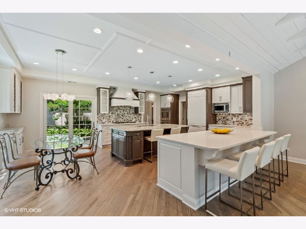
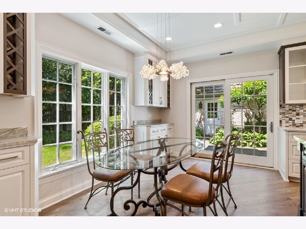
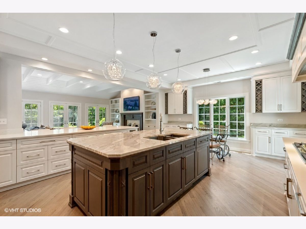
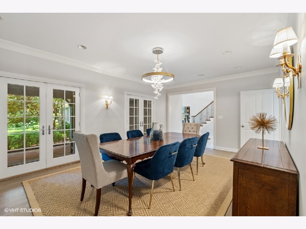
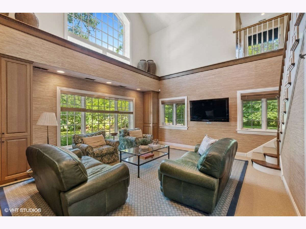
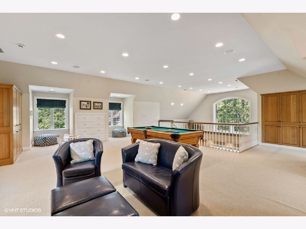
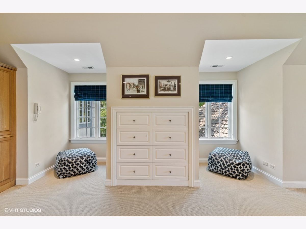
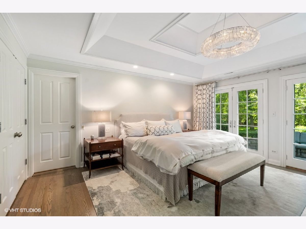
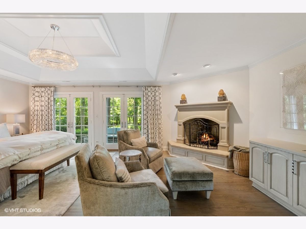
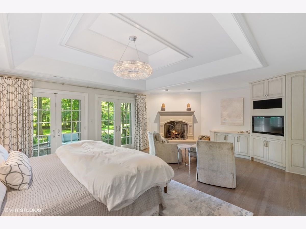
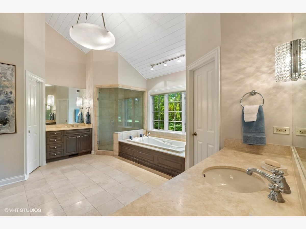
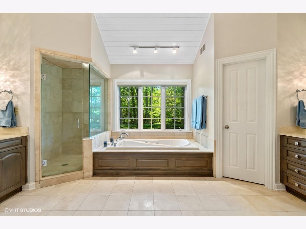
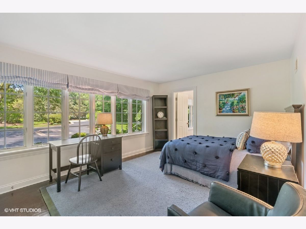
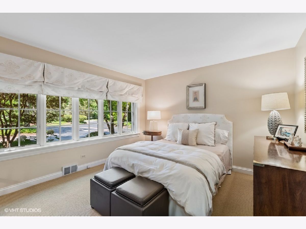
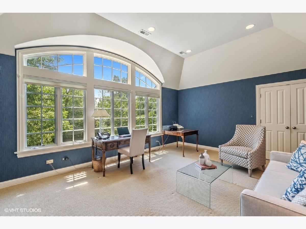
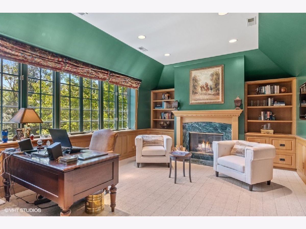
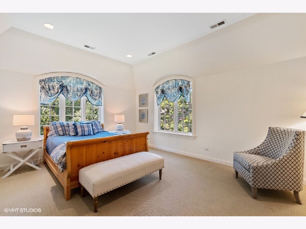
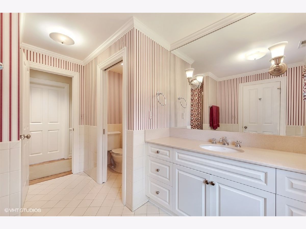
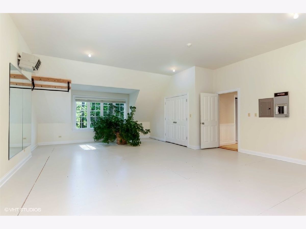
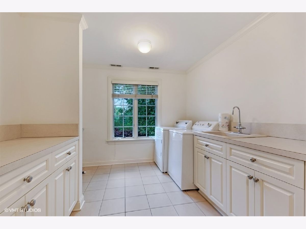
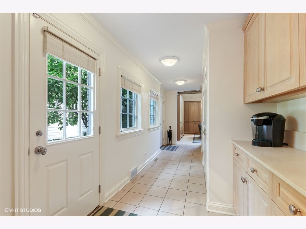
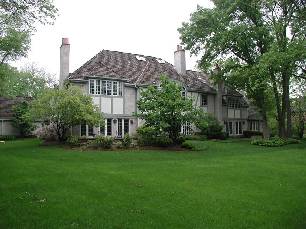
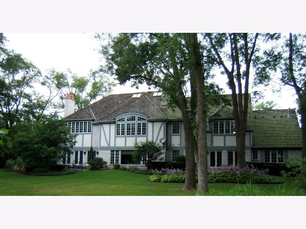
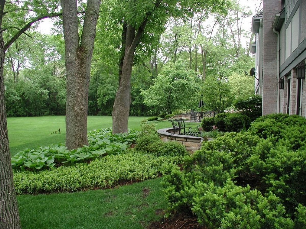
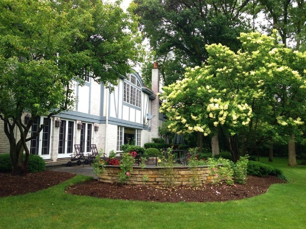
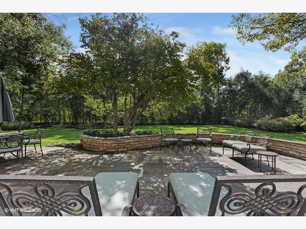
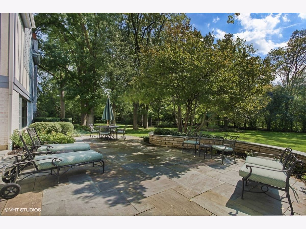
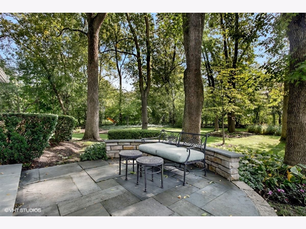
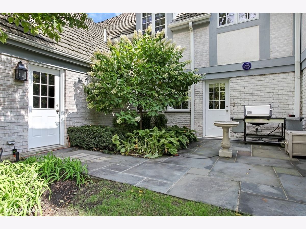
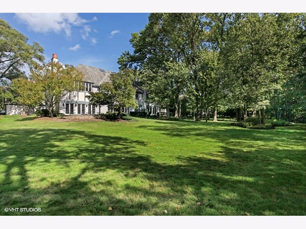
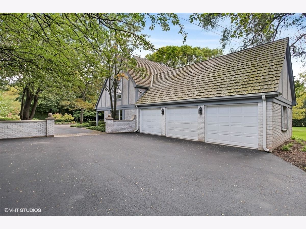
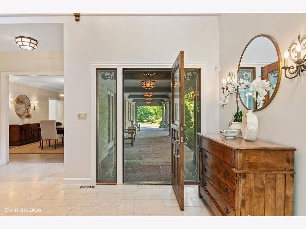
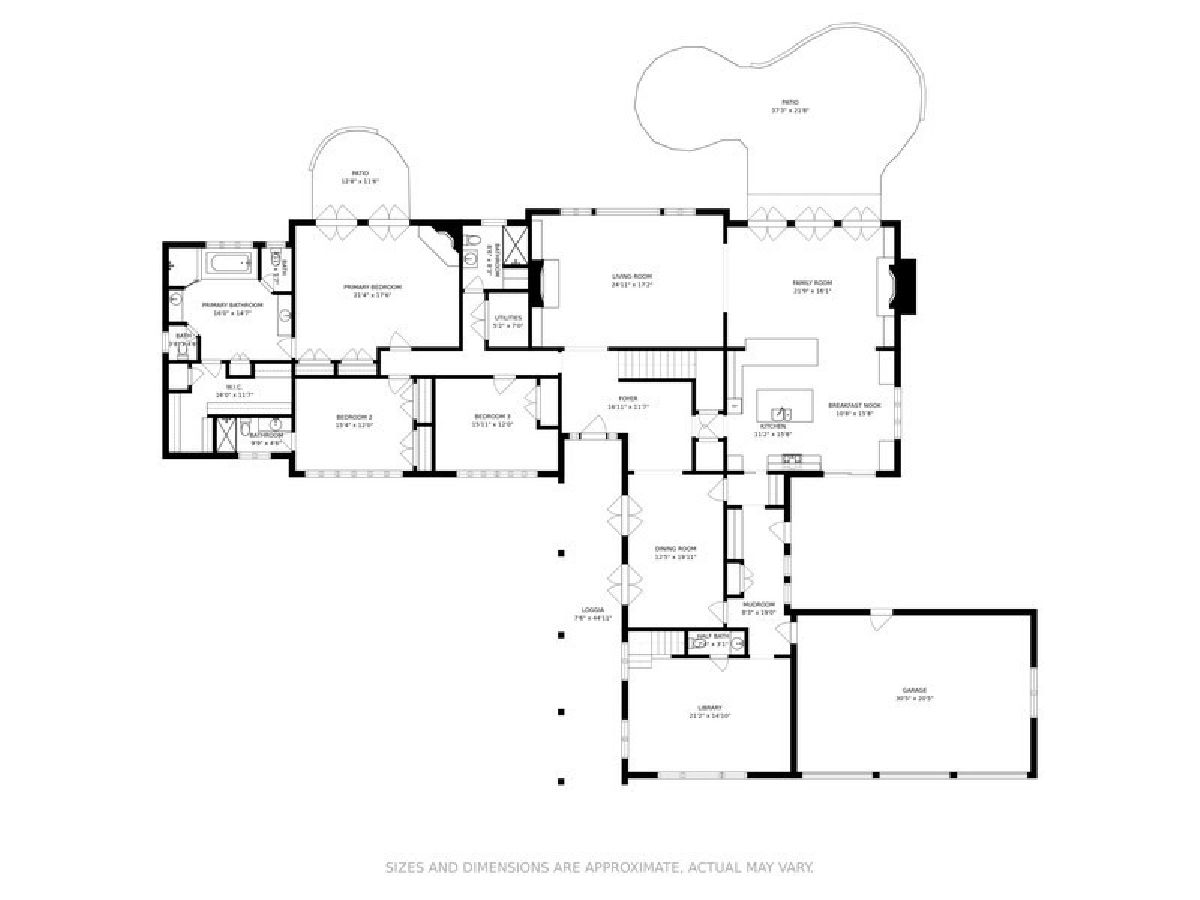
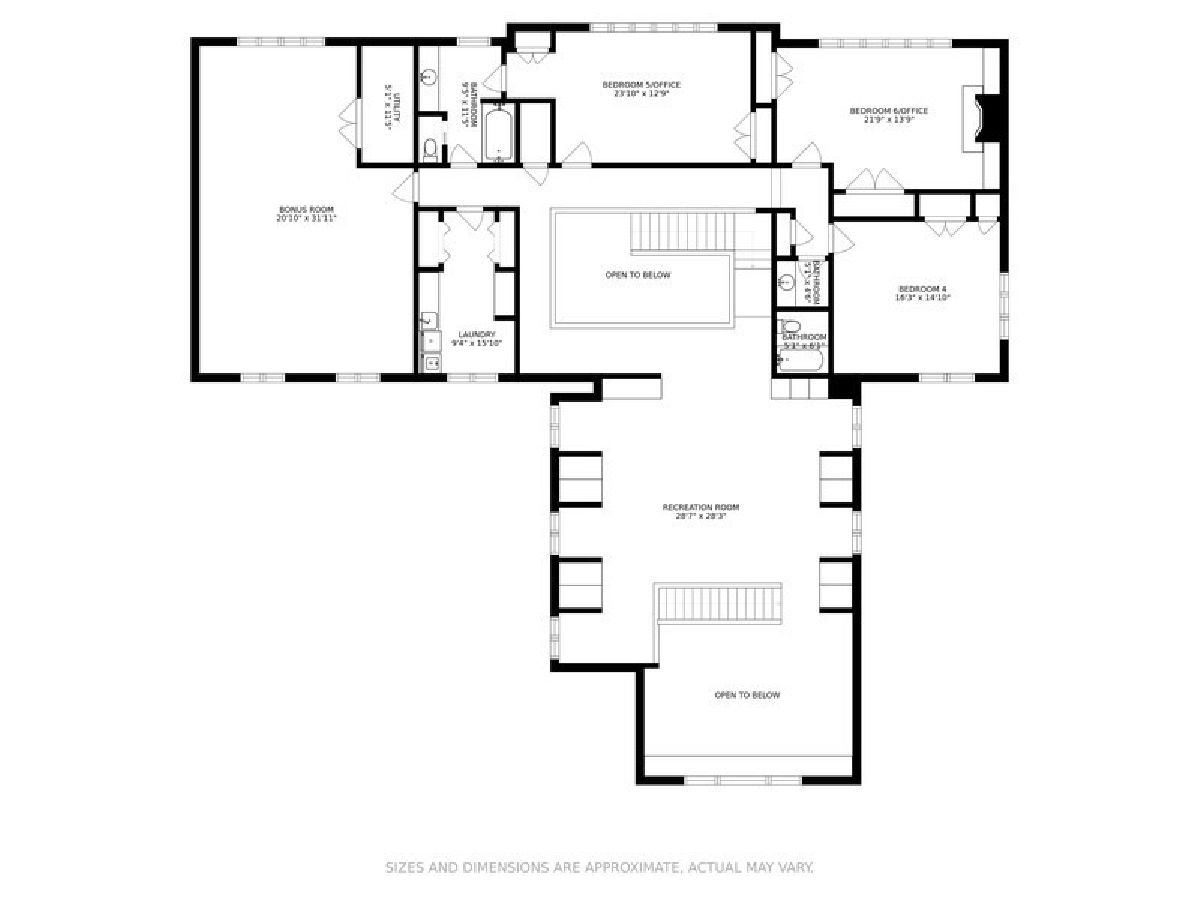
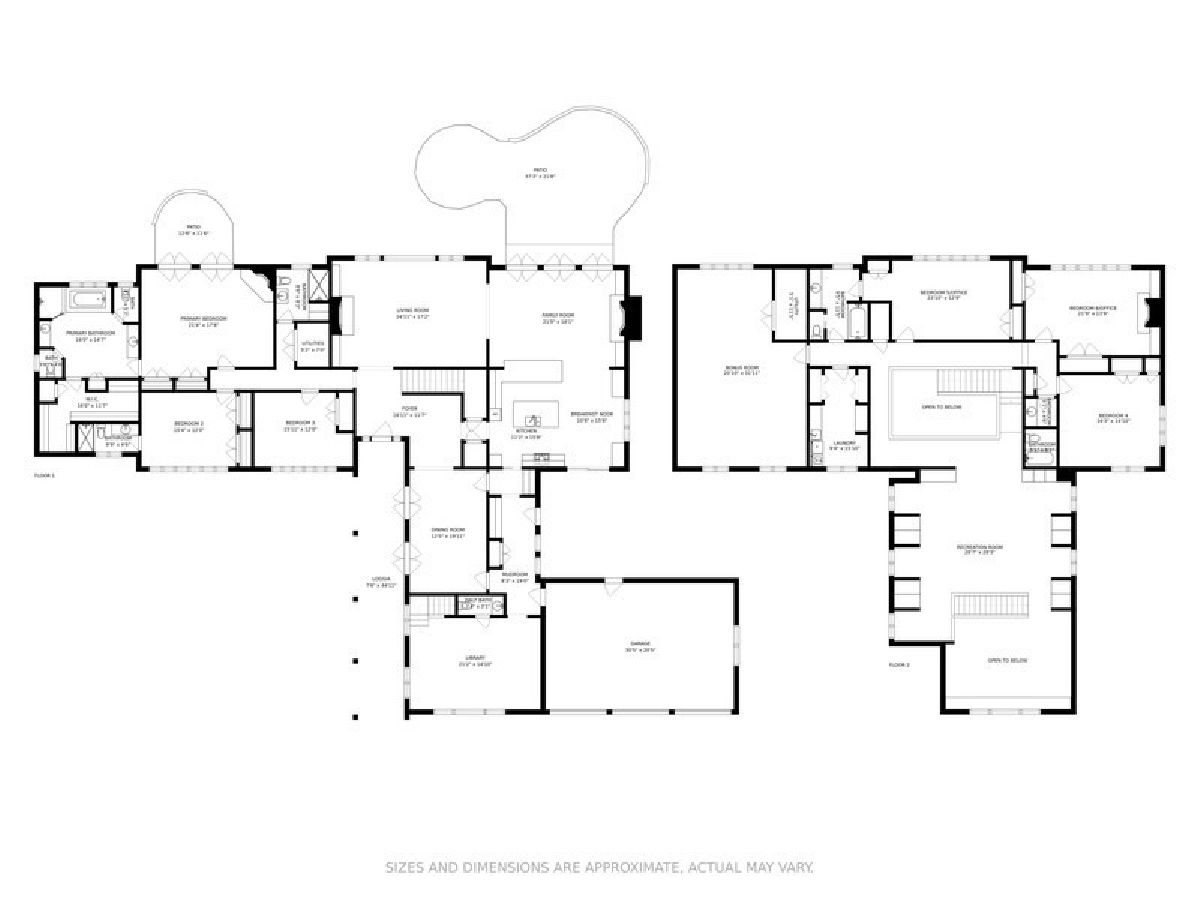
Room Specifics
Total Bedrooms: 6
Bedrooms Above Ground: 6
Bedrooms Below Ground: 0
Dimensions: —
Floor Type: Hardwood
Dimensions: —
Floor Type: Hardwood
Dimensions: —
Floor Type: Carpet
Dimensions: —
Floor Type: —
Dimensions: —
Floor Type: —
Full Bathrooms: 6
Bathroom Amenities: Whirlpool,Separate Shower,Double Sink
Bathroom in Basement: 0
Rooms: Bedroom 5,Eating Area,Library,Recreation Room,Mud Room,Atrium,Bedroom 6,Bonus Room
Basement Description: Crawl
Other Specifics
| 3.1 | |
| Concrete Perimeter | |
| Asphalt,Brick | |
| Patio, Storms/Screens, Outdoor Grill | |
| Dimensions to Center of Road,Landscaped,Wooded | |
| 176 X 248 | |
| Pull Down Stair,Unfinished | |
| Full | |
| Vaulted/Cathedral Ceilings, Skylight(s), Hardwood Floors, First Floor Bedroom, Second Floor Laundry, First Floor Full Bath | |
| Double Oven, Microwave, Dishwasher, High End Refrigerator, Washer, Dryer, Disposal, Stainless Steel Appliance(s), Cooktop, Built-In Oven, Range Hood | |
| Not in DB | |
| Street Paved | |
| — | |
| — | |
| Wood Burning, Gas Log |
Tax History
| Year | Property Taxes |
|---|---|
| 2021 | $30,805 |
Contact Agent
Nearby Similar Homes
Nearby Sold Comparables
Contact Agent
Listing Provided By
@properties


