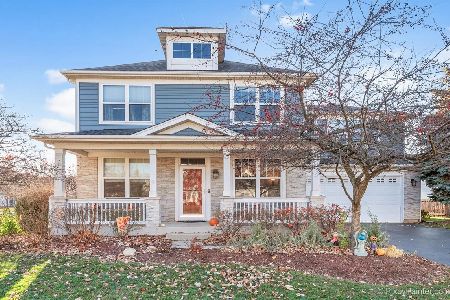340 Parkstone Drive, Cary, Illinois 60013
$260,000
|
Sold
|
|
| Status: | Closed |
| Sqft: | 3,300 |
| Cost/Sqft: | $83 |
| Beds: | 5 |
| Baths: | 4 |
| Year Built: | 2003 |
| Property Taxes: | $11,012 |
| Days On Market: | 5377 |
| Lot Size: | 0,25 |
Description
The ultimate house on the ultimate lot in Foxford. This Expanded Prestwick model spans 3300 sq.ft. with $150,000 in upgrades! Lot is on the 11th Hole w/huge oak trees. It boasts 5 bdrms, 3.5 bths, Bonus Rm, Den, 1st Fl. Bdrm Suite, Kitchen w/ Cherry Cab., Corian,Hd wood floors,Full Bsmt, "Texas Size" Deck w/screened Gazebo. TAXES $11,012 incl $1800 SSA, the house is great - the views are just as great- NOT short sale
Property Specifics
| Single Family | |
| — | |
| Colonial | |
| 2003 | |
| Full | |
| PRESTWICK | |
| No | |
| 0.25 |
| Mc Henry | |
| Foxford Hills | |
| 0 / Not Applicable | |
| None | |
| Public | |
| Public Sewer | |
| 07798948 | |
| 2006327003 |
Nearby Schools
| NAME: | DISTRICT: | DISTANCE: | |
|---|---|---|---|
|
Grade School
Deer Path Elementary School |
26 | — | |
|
Middle School
Cary Junior High School |
26 | Not in DB | |
|
High School
Prairie Ridge High School |
155 | Not in DB | |
Property History
| DATE: | EVENT: | PRICE: | SOURCE: |
|---|---|---|---|
| 30 Jul, 2008 | Sold | $360,000 | MRED MLS |
| 2 Jul, 2008 | Under contract | $379,999 | MRED MLS |
| — | Last price change | $399,500 | MRED MLS |
| 18 Feb, 2007 | Listed for sale | $499,900 | MRED MLS |
| 15 Jul, 2011 | Sold | $260,000 | MRED MLS |
| 18 May, 2011 | Under contract | $274,900 | MRED MLS |
| 5 May, 2011 | Listed for sale | $274,900 | MRED MLS |
| 13 Feb, 2019 | Under contract | $0 | MRED MLS |
| 18 Jan, 2019 | Listed for sale | $0 | MRED MLS |
| 31 Aug, 2020 | Sold | $367,500 | MRED MLS |
| 10 Jul, 2020 | Under contract | $374,900 | MRED MLS |
| 29 Jun, 2020 | Listed for sale | $374,900 | MRED MLS |
Room Specifics
Total Bedrooms: 5
Bedrooms Above Ground: 5
Bedrooms Below Ground: 0
Dimensions: —
Floor Type: Carpet
Dimensions: —
Floor Type: Carpet
Dimensions: —
Floor Type: Carpet
Dimensions: —
Floor Type: —
Full Bathrooms: 4
Bathroom Amenities: Whirlpool,Separate Shower,Double Sink
Bathroom in Basement: 0
Rooms: Bonus Room,Bedroom 5,Den,Eating Area
Basement Description: Unfinished
Other Specifics
| 2 | |
| Concrete Perimeter | |
| Asphalt | |
| Deck, Gazebo | |
| Golf Course Lot,Wooded | |
| 64X125X88X125 | |
| Unfinished | |
| Full | |
| First Floor Bedroom, In-Law Arrangement | |
| Double Oven, Microwave, Dishwasher, Refrigerator, Washer, Dryer, Disposal | |
| Not in DB | |
| Street Paved | |
| — | |
| — | |
| Gas Log, Gas Starter |
Tax History
| Year | Property Taxes |
|---|---|
| 2008 | $11,647 |
| 2011 | $11,012 |
| 2020 | $13,544 |
Contact Agent
Nearby Similar Homes
Nearby Sold Comparables
Contact Agent
Listing Provided By
Coldwell Banker Residential







