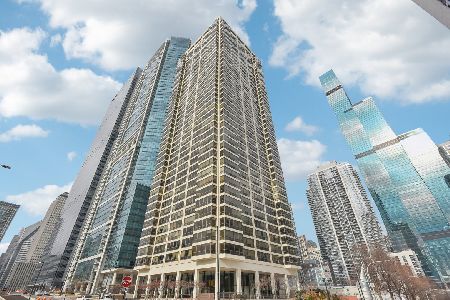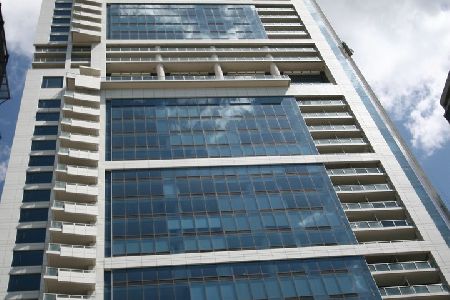340 Randolph Street, Loop, Chicago, Illinois 60601
$2,000,000
|
Sold
|
|
| Status: | Closed |
| Sqft: | 2,371 |
| Cost/Sqft: | $1,010 |
| Beds: | 3 |
| Baths: | 4 |
| Year Built: | 2007 |
| Property Taxes: | $33,638 |
| Days On Market: | 1965 |
| Lot Size: | 0,00 |
Description
The very best opportunity this year at 340 On the Park. Incredible view height from floor to ceiling windows of Lake Michigan above the east high-rises, Parks and glittered Architectural Wall of the city Skyline. This home boasts the finest upgrades including an open kitchen concept with enlarged island, 1.25" straight edge granite counters, mosaic backsplash, Snaidero cabinetry in a ridged ebony finish. High output Viking cooktop and double ovens, vented culinary hood, GE Monogram oversized fridge with ice/water dispenser, wine fridge. Separate living and dining areas with fireplace dressed in marble hearth and built in cabinetry and shelving. Pristine bamboo floors. Crown moldings. Ancillary bathrooms with granite/marble, raised vanities and subway tile. Powder room with floating vanity and custom wall covering. Master suite offers walk in closet with built ins, 1.25" marble counters, dual vanity, floor to ceiling marble, enlarged steam shower with bench and bodysprays. Linen closet.
Property Specifics
| Condos/Townhomes | |
| 63 | |
| — | |
| 2007 | |
| None | |
| — | |
| No | |
| — |
| Cook | |
| 340 On The Park | |
| 1448 / Monthly | |
| Water,Gas,Insurance,Security,Doorman,TV/Cable,Clubhouse,Exercise Facilities,Pool,Exterior Maintenance,Lawn Care,Scavenger,Snow Removal,Internet | |
| Lake Michigan | |
| Public Sewer | |
| 10857300 | |
| 17103180581312 |
Property History
| DATE: | EVENT: | PRICE: | SOURCE: |
|---|---|---|---|
| 17 Jan, 2008 | Sold | $1,849,000 | MRED MLS |
| 5 Oct, 2005 | Under contract | $1,799,000 | MRED MLS |
| — | Last price change | $1,789,000 | MRED MLS |
| 20 Jun, 2005 | Listed for sale | $1,789,000 | MRED MLS |
| 29 Jan, 2021 | Sold | $2,000,000 | MRED MLS |
| 27 Oct, 2020 | Under contract | $2,395,000 | MRED MLS |
| 14 Sep, 2020 | Listed for sale | $2,395,000 | MRED MLS |































Room Specifics
Total Bedrooms: 3
Bedrooms Above Ground: 3
Bedrooms Below Ground: 0
Dimensions: —
Floor Type: Carpet
Dimensions: —
Floor Type: Hardwood
Full Bathrooms: 4
Bathroom Amenities: Whirlpool,Separate Shower,Double Sink
Bathroom in Basement: —
Rooms: Foyer,Balcony/Porch/Lanai
Basement Description: None
Other Specifics
| 1 | |
| — | |
| — | |
| Balcony, End Unit | |
| — | |
| COMMON | |
| — | |
| Full | |
| Hardwood Floors, Laundry Hook-Up in Unit | |
| Range, Microwave, Dishwasher, Refrigerator, Disposal | |
| Not in DB | |
| — | |
| — | |
| Bike Room/Bike Trails, Door Person, Coin Laundry, Commissary, Elevator(s), Exercise Room, Storage, Health Club, On Site Manager/Engineer, Park, Party Room, Sundeck, Indoor Pool, Security Door Lock(s), Service Elevator(s), Spa/Hot Tub | |
| — |
Tax History
| Year | Property Taxes |
|---|---|
| 2021 | $33,638 |
Contact Agent
Nearby Similar Homes
Nearby Sold Comparables
Contact Agent
Listing Provided By
Baird & Warner









