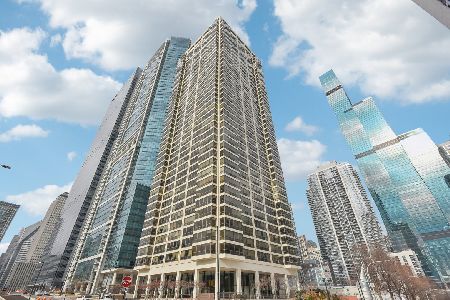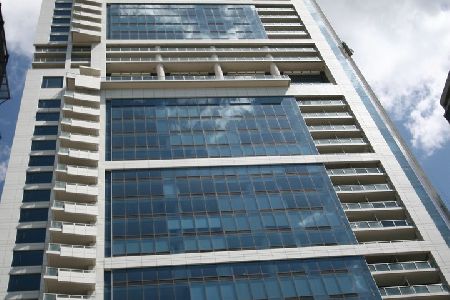340 Randolph Street, Loop, Chicago, Illinois 60601
$620,000
|
Sold
|
|
| Status: | Closed |
| Sqft: | 1,353 |
| Cost/Sqft: | $494 |
| Beds: | 1 |
| Baths: | 2 |
| Year Built: | 2007 |
| Property Taxes: | $19,546 |
| Days On Market: | 1668 |
| Lot Size: | 0,00 |
Description
Unobstructed and protected views of Millennium Park, Lake & Harbor to the South and Lakeshore East Park to the North~ Largest 1 bedroom South facing corner unit @ 340 on The Park~ Updated master bath~ Floor to ceiling windows~ Quartz counters, mosaic tile backsplash, GE Monogram stainless steel appliances, culinary vented hood, Snaidero Cabinetry, under mount sink, and bamboo flooring~ In -unit laundry~ California Closet with a LED lighted desk, large hanging space and drawers~ Parking space included in price~
Property Specifics
| Condos/Townhomes | |
| 62 | |
| — | |
| 2007 | |
| None | |
| — | |
| No | |
| — |
| Cook | |
| 340 On The Park | |
| 709 / Monthly | |
| Water,Gas,Insurance,Security,Doorman,TV/Cable,Clubhouse,Exercise Facilities,Pool,Exterior Maintenance,Lawn Care,Scavenger,Snow Removal | |
| Lake Michigan | |
| Public Sewer | |
| 11149459 | |
| 17103180581016 |
Property History
| DATE: | EVENT: | PRICE: | SOURCE: |
|---|---|---|---|
| 25 Oct, 2012 | Sold | $658,000 | MRED MLS |
| 12 Sep, 2012 | Under contract | $699,000 | MRED MLS |
| 6 Sep, 2012 | Listed for sale | $699,000 | MRED MLS |
| 9 Jul, 2018 | Sold | $705,000 | MRED MLS |
| 21 May, 2018 | Under contract | $719,000 | MRED MLS |
| 1 May, 2018 | Listed for sale | $719,000 | MRED MLS |
| 3 Sep, 2021 | Sold | $620,000 | MRED MLS |
| 2 Aug, 2021 | Under contract | $669,000 | MRED MLS |
| — | Last price change | $715,000 | MRED MLS |
| 8 Jul, 2021 | Listed for sale | $715,000 | MRED MLS |





























Room Specifics
Total Bedrooms: 1
Bedrooms Above Ground: 1
Bedrooms Below Ground: 0
Dimensions: —
Floor Type: —
Dimensions: —
Floor Type: —
Full Bathrooms: 2
Bathroom Amenities: Separate Shower,Double Sink
Bathroom in Basement: 0
Rooms: Foyer
Basement Description: None
Other Specifics
| 1 | |
| — | |
| — | |
| — | |
| — | |
| PER SURVEY | |
| — | |
| Full | |
| Hardwood Floors, Laundry Hook-Up in Unit, Walk-In Closet(s), Ceilings - 9 Foot, Open Floorplan, Some Carpeting | |
| Range, Microwave, Dishwasher, Refrigerator, Washer, Dryer, Disposal, Stainless Steel Appliance(s) | |
| Not in DB | |
| — | |
| — | |
| Bike Room/Bike Trails, Door Person, Elevator(s), Exercise Room, Storage, Health Club, On Site Manager/Engineer, Park, Party Room, Sundeck, Indoor Pool, Security Door Lock(s), Service Elevator(s), Steam Room, Water View | |
| — |
Tax History
| Year | Property Taxes |
|---|---|
| 2012 | $3,820 |
| 2018 | $11,135 |
| 2021 | $19,546 |
Contact Agent
Nearby Similar Homes
Nearby Sold Comparables
Contact Agent
Listing Provided By
RE/MAX Premier









