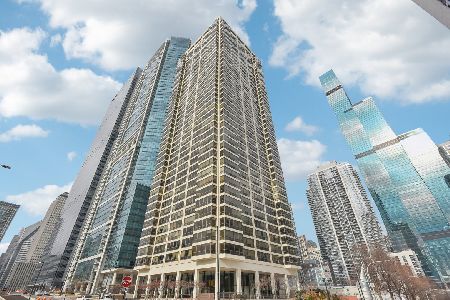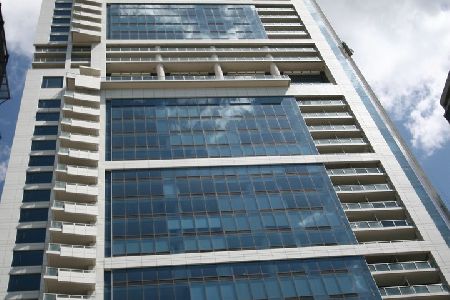340 Randolph Street, Loop, Chicago, Illinois 60601
$985,000
|
Sold
|
|
| Status: | Closed |
| Sqft: | 1,902 |
| Cost/Sqft: | $526 |
| Beds: | 2 |
| Baths: | 3 |
| Year Built: | 2007 |
| Property Taxes: | $20,904 |
| Days On Market: | 1655 |
| Lot Size: | 0,00 |
Description
Live in the lap of luxury at 340 On The Park in this highly upgraded unit. This beautifully maintained 2 bed/ 2.5 bath + den home offers a spacious living/dining combo that overlooks a private balcony complete with spectacular North views of the City and Lakeshore East Park. Feel right at home the moment you enter through the large foyer and walk into this glorious, open floor plan perfect for entertaining. The fully remodeled white kitchen is a dream with all new Ultracraft maple cabinets, quartz countertops, and high end GE stainless steel appliances. Special features include 10' ceilings, bamboo floors throughout, Nest thermostat, newer light fixtures, and custom closet built-ins and organizers by Closet Works. The primary bedroom is your own oasis with a large walk-in closet and spa-like bathroom complete with separate spa tub and shower and dual vanity with new Ultracraft maple cabinets, Caesarstone countertops, and Verdera lighted medicine cabinets/mirrors. A large second bedroom, den/office, and a fully updated guest bath round off this beauty. Secured building with 24 hour doorman and luxury amenities which include a lap pool, spa, state-of-the-art health club, sauna, community room, and sundeck with expansive views of Maggie Daley Park, Buckingham Fountain, and the Lake. Walking distance to all that Lakeshore East has to offer- Millennium Park, Riverwalk, and the Magnificent Mile. Large storage cage included. Two garage parking spots available for an additional cost.
Property Specifics
| Condos/Townhomes | |
| 62 | |
| — | |
| 2007 | |
| None | |
| — | |
| No | |
| — |
| Cook | |
| 340 On The Park | |
| 1000 / Monthly | |
| Water,Gas,Insurance,Doorman,TV/Cable,Exercise Facilities,Pool,Exterior Maintenance,Lawn Care,Scavenger,Snow Removal,Internet | |
| Lake Michigan | |
| Public Sewer | |
| 11154741 | |
| 17103180581211 |
Property History
| DATE: | EVENT: | PRICE: | SOURCE: |
|---|---|---|---|
| 15 Nov, 2016 | Sold | $1,150,000 | MRED MLS |
| 19 Sep, 2016 | Under contract | $1,150,000 | MRED MLS |
| 8 Sep, 2016 | Listed for sale | $1,150,000 | MRED MLS |
| 11 Jan, 2022 | Sold | $985,000 | MRED MLS |
| 11 Nov, 2021 | Under contract | $1,000,000 | MRED MLS |
| — | Last price change | $1,050,000 | MRED MLS |
| 21 Jul, 2021 | Listed for sale | $1,075,000 | MRED MLS |





























Room Specifics
Total Bedrooms: 2
Bedrooms Above Ground: 2
Bedrooms Below Ground: 0
Dimensions: —
Floor Type: Hardwood
Full Bathrooms: 3
Bathroom Amenities: Whirlpool,Separate Shower,Double Sink
Bathroom in Basement: —
Rooms: Den
Basement Description: None
Other Specifics
| 1 | |
| Concrete Perimeter | |
| Concrete | |
| Balcony | |
| — | |
| COMMON | |
| — | |
| Full | |
| Hardwood Floors, Laundry Hook-Up in Unit, Walk-In Closet(s), Ceiling - 10 Foot, Open Floorplan, Dining Combo | |
| Range, Microwave, Dishwasher, High End Refrigerator, Washer, Dryer, Disposal, Stainless Steel Appliance(s), Range Hood, Gas Cooktop | |
| Not in DB | |
| — | |
| — | |
| Bike Room/Bike Trails, Door Person, Elevator(s), Exercise Room, Storage, Health Club, On Site Manager/Engineer, Party Room, Sundeck, Indoor Pool, Receiving Room, Sauna, Service Elevator(s), Valet/Cleaner, Spa/Hot Tub | |
| — |
Tax History
| Year | Property Taxes |
|---|---|
| 2016 | $14,921 |
| 2022 | $20,904 |
Contact Agent
Nearby Similar Homes
Nearby Sold Comparables
Contact Agent
Listing Provided By
Compass









