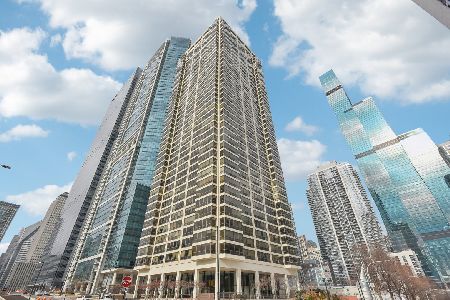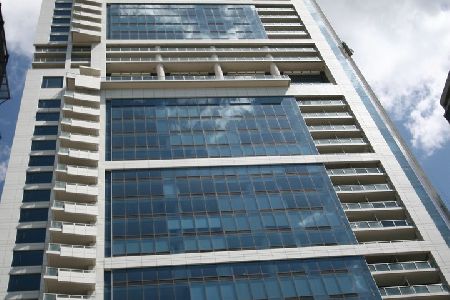340 Randolph Street, Loop, Chicago, Illinois 60601
$890,000
|
Sold
|
|
| Status: | Closed |
| Sqft: | 1,647 |
| Cost/Sqft: | $562 |
| Beds: | 2 |
| Baths: | 3 |
| Year Built: | 2007 |
| Property Taxes: | $25,500 |
| Days On Market: | 1584 |
| Lot Size: | 0,00 |
Description
Enjoy spectacular lake and skyline views from this exquisite 2 bedroom, 2.1 bath. Luxurious finishes throughout include bamboo hardwood floors, Snaidero cabinetry, quartz countertops, 10' ceilings and floor to ceiling windows. The open kitchen/living room floor plan with walk out patio and stunning views makes this an entertainer's dream. Primary suite features a walk-in closet, double vanity, jacuzzi, spa shower and stone tiles. Heated garage parking space included. 5-star building amenities include 24-hour door staff, state of the art fitness center with views, peloton bikes, 75' indoor lap pool, steam, sauna, whirlpool, Winter Garden, Club Room and sun deck. Marianos in the building. Steps to Lake, Millennium Park, Pritzker Pavilion, CSO & Art Institute. Welcome home!
Property Specifics
| Condos/Townhomes | |
| 62 | |
| — | |
| 2007 | |
| None | |
| — | |
| No | |
| — |
| Cook | |
| 340 On The Park | |
| 1039 / Monthly | |
| Air Conditioning,Water,Gas,Parking,Insurance,Security,Doorman,TV/Cable,Exercise Facilities,Pool,Exterior Maintenance,Scavenger,Snow Removal,Internet | |
| Lake Michigan | |
| Public Sewer | |
| 11233718 | |
| 17103180581303 |
Property History
| DATE: | EVENT: | PRICE: | SOURCE: |
|---|---|---|---|
| 23 Jan, 2008 | Sold | $808,000 | MRED MLS |
| 12 Apr, 2006 | Under contract | $758,000 | MRED MLS |
| 20 Jun, 2005 | Listed for sale | $758,000 | MRED MLS |
| 23 Dec, 2021 | Sold | $890,000 | MRED MLS |
| 9 Dec, 2021 | Under contract | $925,000 | MRED MLS |
| — | Last price change | $949,000 | MRED MLS |
| 30 Sep, 2021 | Listed for sale | $949,000 | MRED MLS |
| 8 Feb, 2024 | Under contract | $0 | MRED MLS |
| 23 Feb, 2023 | Listed for sale | $0 | MRED MLS |

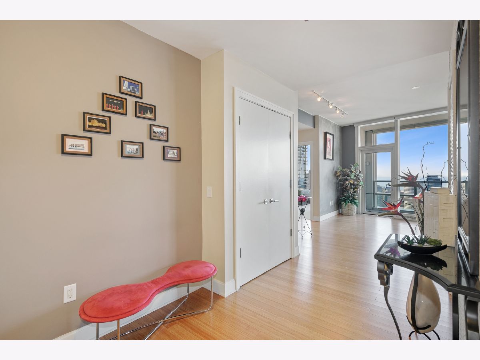
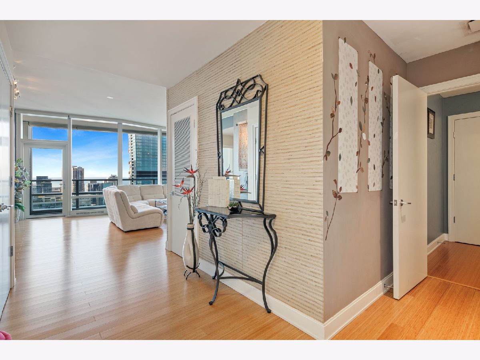
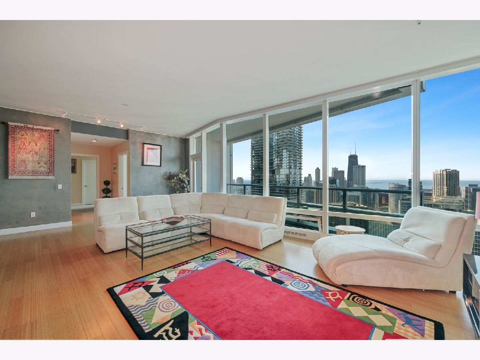
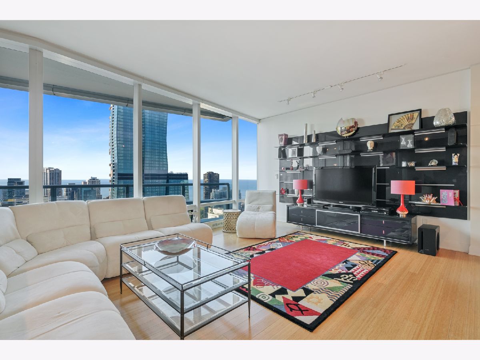
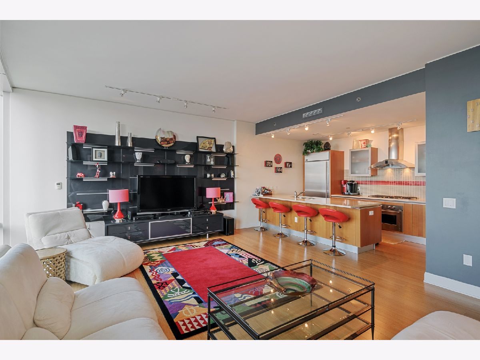
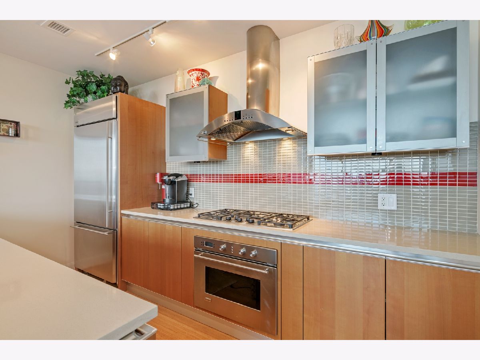
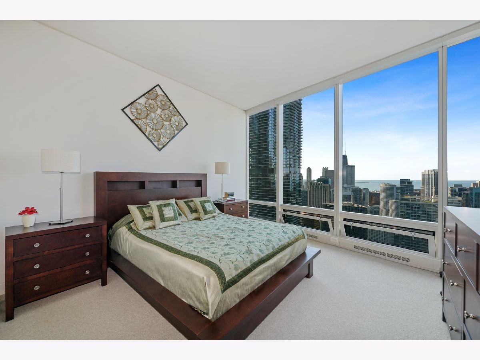
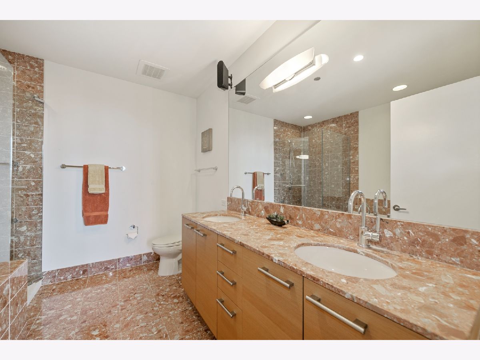
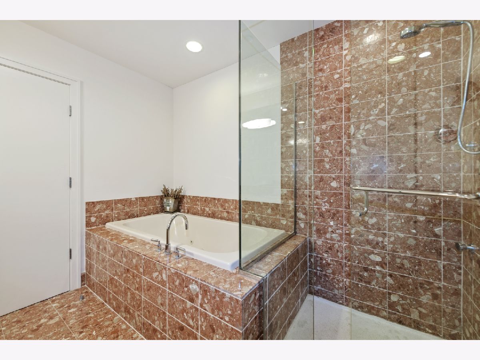
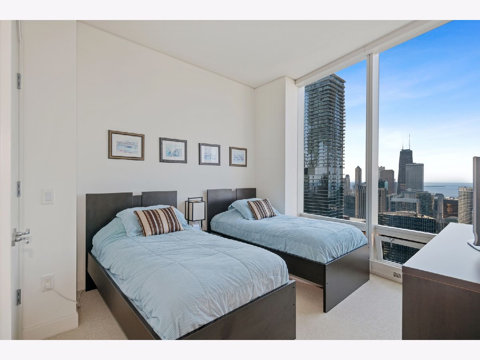
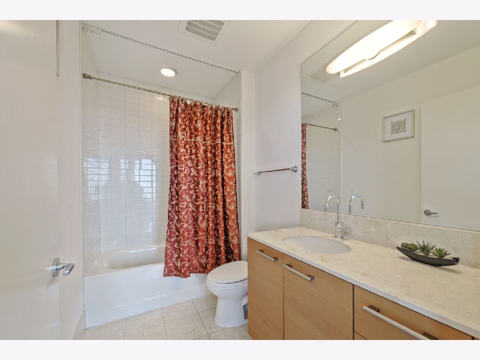
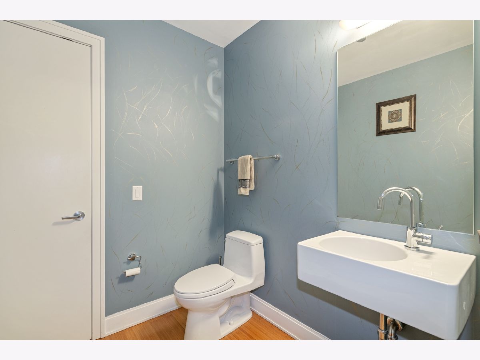
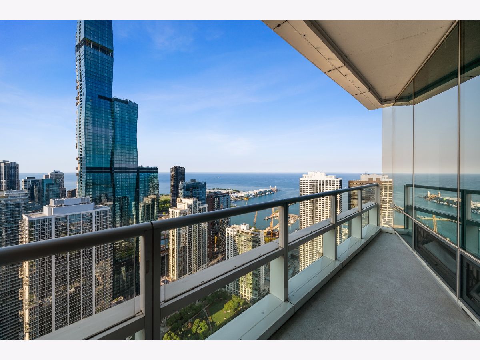
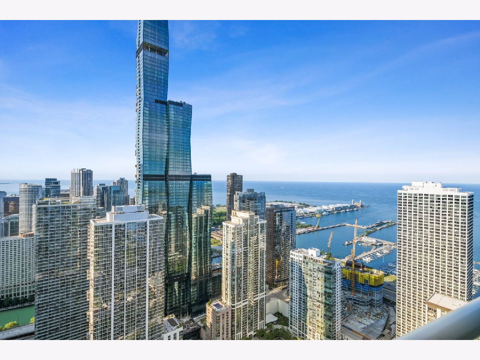
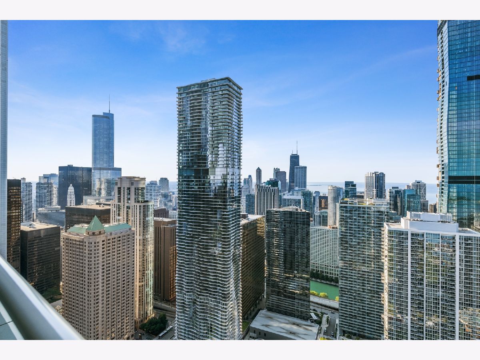
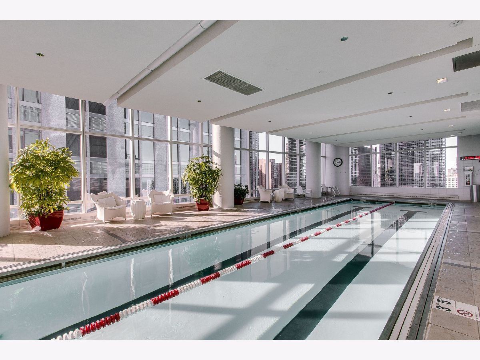
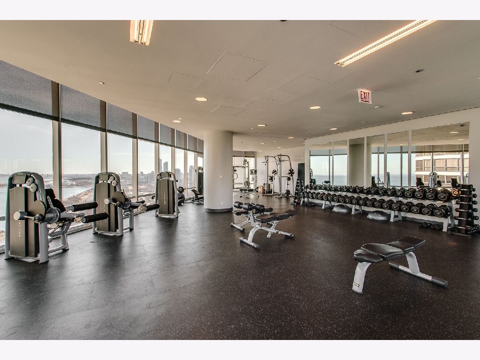
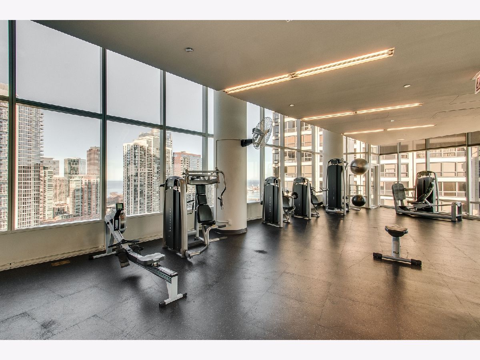
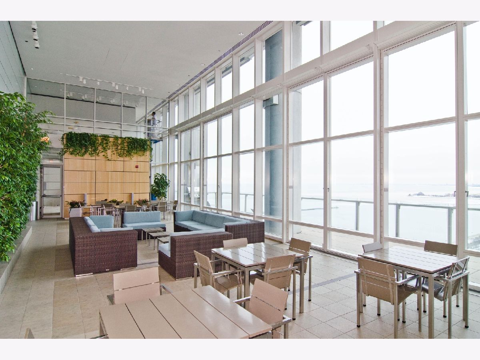
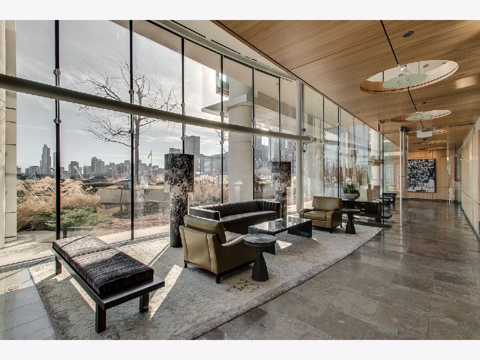
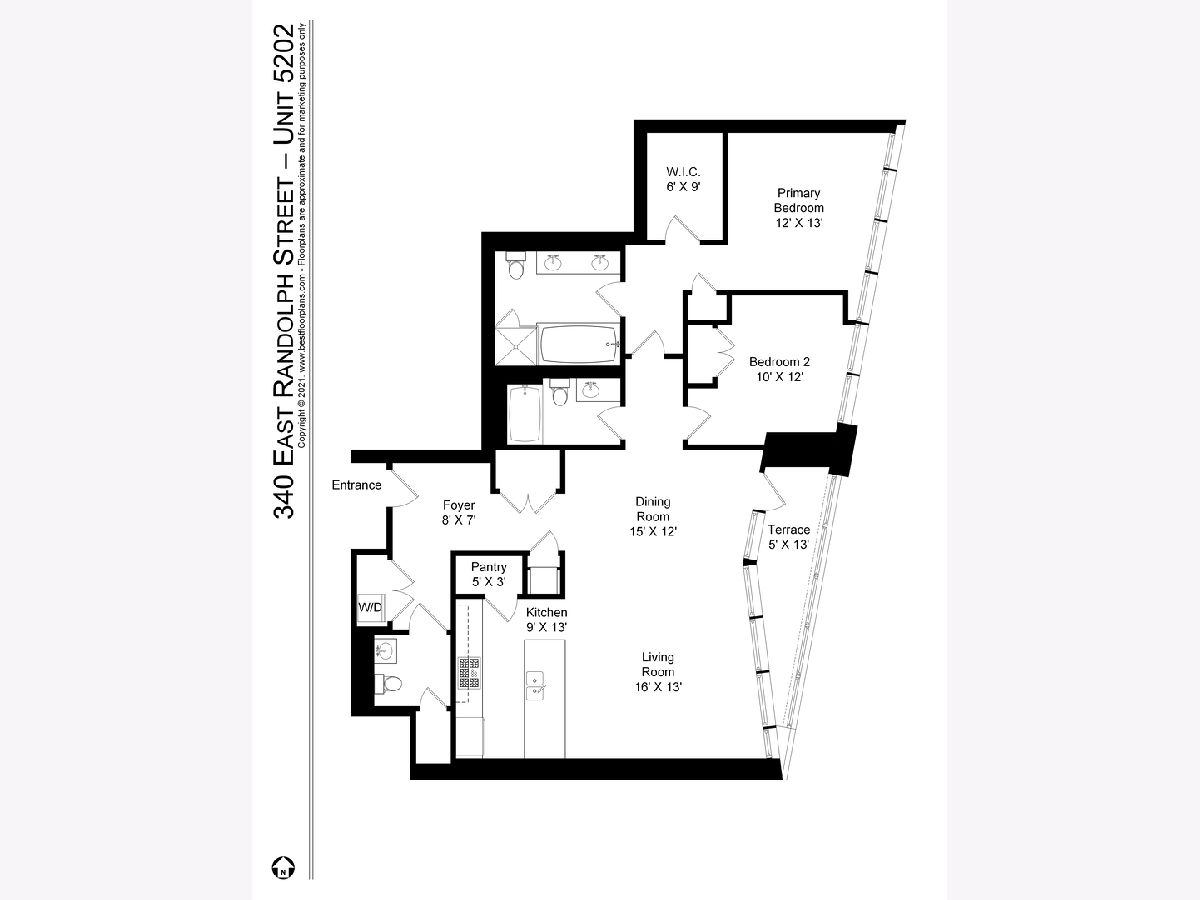
Room Specifics
Total Bedrooms: 2
Bedrooms Above Ground: 2
Bedrooms Below Ground: 0
Dimensions: —
Floor Type: Carpet
Full Bathrooms: 3
Bathroom Amenities: Separate Shower,Double Sink,Soaking Tub
Bathroom in Basement: 0
Rooms: Foyer,Balcony/Porch/Lanai
Basement Description: None
Other Specifics
| 1 | |
| Concrete Perimeter,Reinforced Caisson | |
| — | |
| Balcony | |
| — | |
| COMMON | |
| — | |
| Full | |
| Hardwood Floors, Laundry Hook-Up in Unit, Walk-In Closet(s), Open Floorplan | |
| Range, Microwave, Dishwasher, Refrigerator, Washer, Dryer, Disposal | |
| Not in DB | |
| — | |
| — | |
| Bike Room/Bike Trails, Door Person, Elevator(s), Exercise Room, Storage, Health Club, On Site Manager/Engineer, Party Room, Sundeck, Indoor Pool, Receiving Room, Service Elevator(s), Spa/Hot Tub | |
| — |
Tax History
| Year | Property Taxes |
|---|---|
| 2021 | $25,500 |
Contact Agent
Nearby Similar Homes
Nearby Sold Comparables
Contact Agent
Listing Provided By
Berkshire Hathaway HomeServices Chicago


