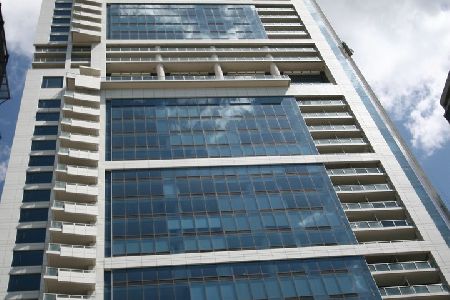340 Randolph Street, Loop, Chicago, Illinois 60601
$2,350,000
|
Sold
|
|
| Status: | Closed |
| Sqft: | 2,354 |
| Cost/Sqft: | $1,020 |
| Beds: | 3 |
| Baths: | 3 |
| Year Built: | 2007 |
| Property Taxes: | $31,363 |
| Days On Market: | 1347 |
| Lot Size: | 0,00 |
Description
Magnificence on 51, in Lakeshore East's Prized 340 on the Park, at the feet of an uninterrupted and forever sweeping view of Lake Michigan, Maggie Daley, Grant and Millennium Parks, South Michigan Avenue's age-old architectural wall of high significance, the Art Institute, Buckingham Fountain and so much more. Residence 5106 features floor to ceiling windows or glass curtain walls, three true bedrooms, two and one half bathrooms, 5" white oak floors, foyer opens to a large great room composed of three seating arrangements, living room with beautiful and rich built in for large plasma and books/sculpture, Bose surround sound speakers, complete dining set and an area for after dinner. Open kitchen with near 10' extended island with raised bar for four chairs on the end, rich Snaidero cabinetry with finest wood, waterfall edge underneath 1.25" straight edge grey granite with flecks of cranberry. All upgraded appliances include Thermador high output five burner cooktop, Viking, high efficiency vented culinary hood, SubZero with incognito wood panels, pull out recycle and trash cabinet combined, top of the line Miele dishwasher, recessed professional series Thermador built in oven and microwave with convection oven component. 1"x 1" square glass mosaic backsplash, Kohler single sink, disposal, open shelving, GE Monogram under counter wine refrigerator. 12' x 10' semi-recessed terrace accommodates table, 4-6 chairs and full size Weber Grill. Convenient powder room with a simply white sink on dark wood open shelf base. Third, fully enclosed bedroom can double as a home office. Second bathroom ensuite with large shower, tiled basin in natural stone, frameless glass, open shelving, single vanity and dressed in floor to ceiling stone. Primary suite offers breathtaking north skyline city views with a nighttime light show. One of the largest walk in closets out of any of the three bedroom plans plus a second closet. Spa bathroom with windows and roller shades allowing natural sunlight to filter, dressed in al natural stone, substantial, dual raised vanity, linen closet, separate soaking tub with air jets, frameless glass, all plumbing fixtures in brushed nickel, small bench and additional cabinetry above the vanity mirror to the ceiling. Full amenity building offers 24 hour doorstaff, onsite management and maintenance, dry cleaners, pedway access, pet relief area, Winter Garden, private conference and dining room, caterer's kitchen, 4000 square foot gym, 75' indoor two lane lap pool, sun terrace, gas grills and outdoor furniture. Never been offered before by any unit in the history of re-selling: two oversized, side by side heated garage parking spaces (P4-42, P4-43) with each having its own Urban Basement. Two parking space and urban basement included in list price.
Property Specifics
| Condos/Townhomes | |
| 62 | |
| — | |
| 2007 | |
| — | |
| — | |
| No | |
| — |
| Cook | |
| 340 On The Park | |
| 1605 / Monthly | |
| — | |
| — | |
| — | |
| 11414895 | |
| 17103180581301 |
Nearby Schools
| NAME: | DISTRICT: | DISTANCE: | |
|---|---|---|---|
|
Grade School
Ogden Elementary |
299 | — | |
|
Middle School
Ogden Elementary |
299 | Not in DB | |
Property History
| DATE: | EVENT: | PRICE: | SOURCE: |
|---|---|---|---|
| 24 Aug, 2022 | Sold | $2,350,000 | MRED MLS |
| 10 Aug, 2022 | Under contract | $2,400,000 | MRED MLS |
| 25 May, 2022 | Listed for sale | $2,400,000 | MRED MLS |













































Room Specifics
Total Bedrooms: 3
Bedrooms Above Ground: 3
Bedrooms Below Ground: 0
Dimensions: —
Floor Type: —
Dimensions: —
Floor Type: —
Full Bathrooms: 3
Bathroom Amenities: Whirlpool,Separate Shower,Double Sink
Bathroom in Basement: 0
Rooms: —
Basement Description: None
Other Specifics
| 2 | |
| — | |
| — | |
| — | |
| — | |
| COMMON | |
| — | |
| — | |
| — | |
| — | |
| Not in DB | |
| — | |
| — | |
| — | |
| — |
Tax History
| Year | Property Taxes |
|---|---|
| 2022 | $31,363 |
Contact Agent
Nearby Similar Homes
Nearby Sold Comparables
Contact Agent
Listing Provided By
Baird & Warner









