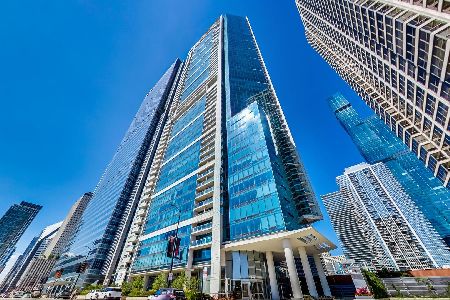340 Randolph Street, Loop, Chicago, Illinois 60601
$515,000
|
Sold
|
|
| Status: | Closed |
| Sqft: | 1,244 |
| Cost/Sqft: | $417 |
| Beds: | 1 |
| Baths: | 2 |
| Year Built: | 2007 |
| Property Taxes: | $0 |
| Days On Market: | 6620 |
| Lot Size: | 0,00 |
Description
340 Sets the Standard in The Best Location in Chicago. Large Corner one bedroom facing Lakeshore East Park. Snaidero Cherry Cabinets, Builtin Mongram SS Appliances, Bamboo Hardwood Floor, Dornbracht, Toto, Duravit. Building features 4000 square foot fitness center, 75ft Lap Pool, Steam Showers and Sauna, Wi Fi Wintergarden, Club Room, and Outdoor Common Patio with Gas Grills overlooking Grant, Milliennum Park & Lake
Property Specifics
| Condos/Townhomes | |
| — | |
| — | |
| 2007 | |
| None | |
| — | |
| No | |
| — |
| Cook | |
| — | |
| 394 / — | |
| Water,Gas,Insurance,Security,Doorman,TV/Cable,Clubhouse,Exercise Facilities,Pool,Exterior Maintenance,Lawn Care,Scavenger,Snow Removal,Other | |
| Other | |
| Other | |
| 06699232 | |
| 17103180140000 |
Property History
| DATE: | EVENT: | PRICE: | SOURCE: |
|---|---|---|---|
| 18 Jul, 2008 | Sold | $515,000 | MRED MLS |
| 16 Jun, 2008 | Under contract | $519,000 | MRED MLS |
| — | Last price change | $550,000 | MRED MLS |
| 10 Oct, 2007 | Listed for sale | $550,000 | MRED MLS |
| 8 Jun, 2009 | Sold | $520,000 | MRED MLS |
| 8 May, 2009 | Under contract | $469,000 | MRED MLS |
| 6 Apr, 2009 | Listed for sale | $469,000 | MRED MLS |
| 19 Jan, 2016 | Under contract | $0 | MRED MLS |
| 24 Dec, 2015 | Listed for sale | $0 | MRED MLS |
| 29 Dec, 2018 | Under contract | $0 | MRED MLS |
| 12 Nov, 2018 | Listed for sale | $0 | MRED MLS |
| 15 Feb, 2022 | Sold | $487,500 | MRED MLS |
| 3 Jan, 2022 | Under contract | $499,000 | MRED MLS |
| 4 Dec, 2021 | Listed for sale | $499,000 | MRED MLS |
Room Specifics
Total Bedrooms: 1
Bedrooms Above Ground: 1
Bedrooms Below Ground: 0
Dimensions: —
Floor Type: —
Dimensions: —
Floor Type: —
Full Bathrooms: 2
Bathroom Amenities: Separate Shower,Double Sink
Bathroom in Basement: 0
Rooms: Foyer,Gallery,Utility Room-1st Floor
Basement Description: None
Other Specifics
| 1 | |
| Concrete Perimeter,Reinforced Caisson | |
| Other | |
| End Unit | |
| Water View | |
| SUBJECT TO SURVEY | |
| — | |
| Full | |
| Hardwood Floors, Laundry Hook-Up in Unit | |
| Range, Microwave, Dishwasher, Refrigerator, Disposal | |
| Not in DB | |
| — | |
| — | |
| None, Exercise Room, Storage, Health Club, On Site Manager/Engineer, Party Room, Sundeck, Indoor Pool, Receiving Room, Sauna, Service Elevator(s), Steam Room, Spa/Hot Tub | |
| — |
Tax History
| Year | Property Taxes |
|---|---|
| 2009 | $6,336 |
| 2022 | $15,394 |
Contact Agent
Nearby Similar Homes
Nearby Sold Comparables
Contact Agent
Listing Provided By
Magellan Realty LLC









