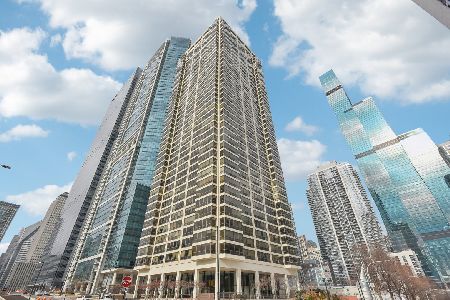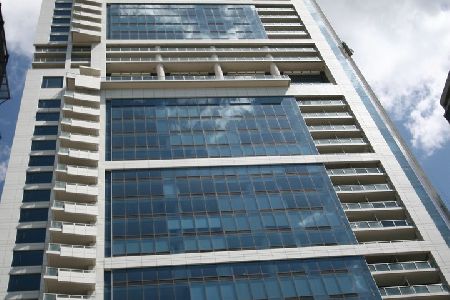340 Randolph Street, Loop, Chicago, Illinois 60601
$990,005
|
Sold
|
|
| Status: | Closed |
| Sqft: | 1,647 |
| Cost/Sqft: | $622 |
| Beds: | 2 |
| Baths: | 2 |
| Year Built: | 2007 |
| Property Taxes: | $13,194 |
| Days On Market: | 3497 |
| Lot Size: | 0,00 |
Description
Live in Luxury! Anchoring the South gateway of the New East Side, 340 on the Park was Chicago's first eco-friendly high rise. Amenities include gym, indoor pool, bike room, sun deck, party room, 24hr doorman, sky garden atrium that also functions as a winter garden as well as a direct connection to Chicago's pedway system. This 2bed, 2bath PLUS Den is a rare floor plan. Sellers took out the half bath and made it into an office. Can easily be switched back or be left how it is! Views so good it will even make your morning coffee taste better as you soak in the north and east views of the Lake, Park, River, & City! True Chefs kitchen w/ Snaidero cabs, GE Monogram appls, quartz counters! Gorgeous bamboo floors through out. Spa like master bath. In unit washer and dryer. Nothing to do but move in! Garage Parking 50k Extra. Take a 3D Virtual Reality Tour, Click on the VIRTUAL TOUR button, and walk around!
Property Specifics
| Condos/Townhomes | |
| 62 | |
| — | |
| 2007 | |
| None | |
| — | |
| No | |
| — |
| Cook | |
| — | |
| 808 / Monthly | |
| Water,Gas,Insurance,Doorman,TV/Cable,Exercise Facilities,Pool,Exterior Maintenance,Lawn Care,Scavenger,Snow Removal,Internet | |
| Lake Michigan | |
| Public Sewer | |
| 09277340 | |
| 17103180581273 |
Property History
| DATE: | EVENT: | PRICE: | SOURCE: |
|---|---|---|---|
| 2 Sep, 2014 | Sold | $975,000 | MRED MLS |
| 3 Jul, 2014 | Under contract | $969,000 | MRED MLS |
| 26 Jun, 2014 | Listed for sale | $969,000 | MRED MLS |
| 18 Aug, 2016 | Sold | $990,005 | MRED MLS |
| 30 Jul, 2016 | Under contract | $1,025,000 | MRED MLS |
| — | Last price change | $1,050,000 | MRED MLS |
| 5 Jul, 2016 | Listed for sale | $1,050,000 | MRED MLS |
Room Specifics
Total Bedrooms: 2
Bedrooms Above Ground: 2
Bedrooms Below Ground: 0
Dimensions: —
Floor Type: Carpet
Full Bathrooms: 2
Bathroom Amenities: Separate Shower,Double Sink
Bathroom in Basement: 0
Rooms: Den
Basement Description: None
Other Specifics
| 1 | |
| — | |
| — | |
| Balcony, Cable Access | |
| — | |
| COMMON | |
| — | |
| Full | |
| Hardwood Floors, First Floor Laundry, Laundry Hook-Up in Unit, Storage | |
| Range, Microwave, Dishwasher, Refrigerator, Freezer, Washer, Dryer | |
| Not in DB | |
| — | |
| — | |
| Bike Room/Bike Trails, Door Person, Elevator(s), Exercise Room, Storage, Health Club, On Site Manager/Engineer, Park, Party Room, Sundeck, Indoor Pool, Receiving Room, Sauna, Security Door Lock(s), Service Elevator(s), Steam Room, Spa/Hot Tub | |
| Gas Starter |
Tax History
| Year | Property Taxes |
|---|---|
| 2014 | $12,774 |
| 2016 | $13,194 |
Contact Agent
Nearby Similar Homes
Nearby Sold Comparables
Contact Agent
Listing Provided By
Americorp, Ltd









