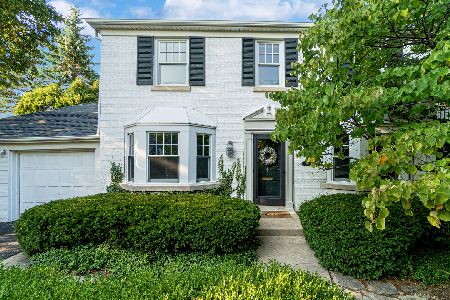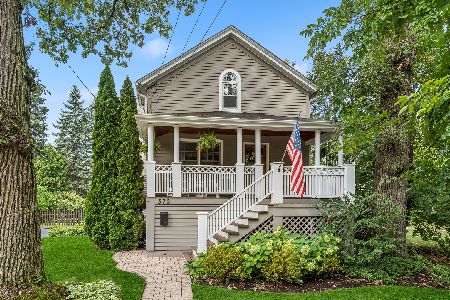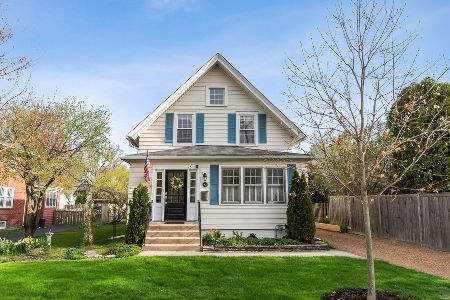340 White Oak Lane, Winnetka, Illinois 60093
$4,064,330
|
Sold
|
|
| Status: | Closed |
| Sqft: | 6,000 |
| Cost/Sqft: | $633 |
| Beds: | 5 |
| Baths: | 10 |
| Year Built: | 2017 |
| Property Taxes: | $46,531 |
| Days On Market: | 3371 |
| Lot Size: | 1,21 |
Description
Welcome to 340 White Oak ...this powerhouse one of a kind contemporized stone & frame country estate delivers the ultimate living & entertaining experience w/the finest details & finishes. Step into a double atrium foyer w/oversized windows, allowing the outdoors in, leading to a phenomenal floor plan which unfolds w/unexpected reveals throughout. Over 8,000 sq. ft. & 6 bedrooms, this home delivers the conveniences of today's living w/openness & serenity throughout home with wide hallways, paneled millwork & incredible chef's kitchen w/ double islands. 3 full firs of living w/ one of kind 1st floor sports center annex off main house w/ projection theater & sliding barn doors to the outside oasis. All finished w/manicured landscaped grounds w/4 exposures. 340 White Oak defines a lifestyle created around entertaining & pure enjoyment as it's the home built around how you live. Taking new construction to a new level of luxury & customization, this is the home that will set the new bar!
Property Specifics
| Single Family | |
| — | |
| Contemporary | |
| 2017 | |
| Full | |
| — | |
| No | |
| 1.21 |
| Cook | |
| — | |
| 0 / Not Applicable | |
| None | |
| Lake Michigan,Public | |
| Public Sewer | |
| 09375323 | |
| 05204000390000 |
Nearby Schools
| NAME: | DISTRICT: | DISTANCE: | |
|---|---|---|---|
|
Grade School
Crow Island Elementary School |
36 | — | |
|
High School
New Trier Twp H.s. Northfield/wi |
203 | Not in DB | |
Property History
| DATE: | EVENT: | PRICE: | SOURCE: |
|---|---|---|---|
| 12 Apr, 2019 | Sold | $4,064,330 | MRED MLS |
| 10 Apr, 2017 | Under contract | $3,799,900 | MRED MLS |
| — | Last price change | $3,895,000 | MRED MLS |
| 25 Oct, 2016 | Listed for sale | $3,895,000 | MRED MLS |
Room Specifics
Total Bedrooms: 6
Bedrooms Above Ground: 5
Bedrooms Below Ground: 1
Dimensions: —
Floor Type: Hardwood
Dimensions: —
Floor Type: Hardwood
Dimensions: —
Floor Type: Hardwood
Dimensions: —
Floor Type: —
Dimensions: —
Floor Type: —
Full Bathrooms: 10
Bathroom Amenities: Whirlpool,Steam Shower,Double Sink,Full Body Spray Shower,Double Shower,Soaking Tub
Bathroom in Basement: 1
Rooms: Bedroom 5,Foyer,Recreation Room,Mud Room,Enclosed Porch,Bedroom 6,Library,Play Room,Media Room
Basement Description: Finished
Other Specifics
| 3 | |
| Concrete Perimeter | |
| Asphalt | |
| Patio, Porch, Screened Patio, Brick Paver Patio, Outdoor Grill, Fire Pit | |
| Corner Lot,Fenced Yard,Landscaped,Wooded | |
| 173X468X196X462 | |
| Finished | |
| Full | |
| Vaulted/Cathedral Ceilings, Sauna/Steam Room, Bar-Dry, Bar-Wet, Hardwood Floors, Heated Floors | |
| Double Oven, Microwave, Dishwasher, High End Refrigerator, Bar Fridge, Washer, Dryer, Disposal, Stainless Steel Appliance(s), Wine Refrigerator | |
| Not in DB | |
| — | |
| — | |
| — | |
| Wood Burning, Gas Starter |
Tax History
| Year | Property Taxes |
|---|---|
| 2019 | $46,531 |
Contact Agent
Nearby Similar Homes
Nearby Sold Comparables
Contact Agent
Listing Provided By
@properties











