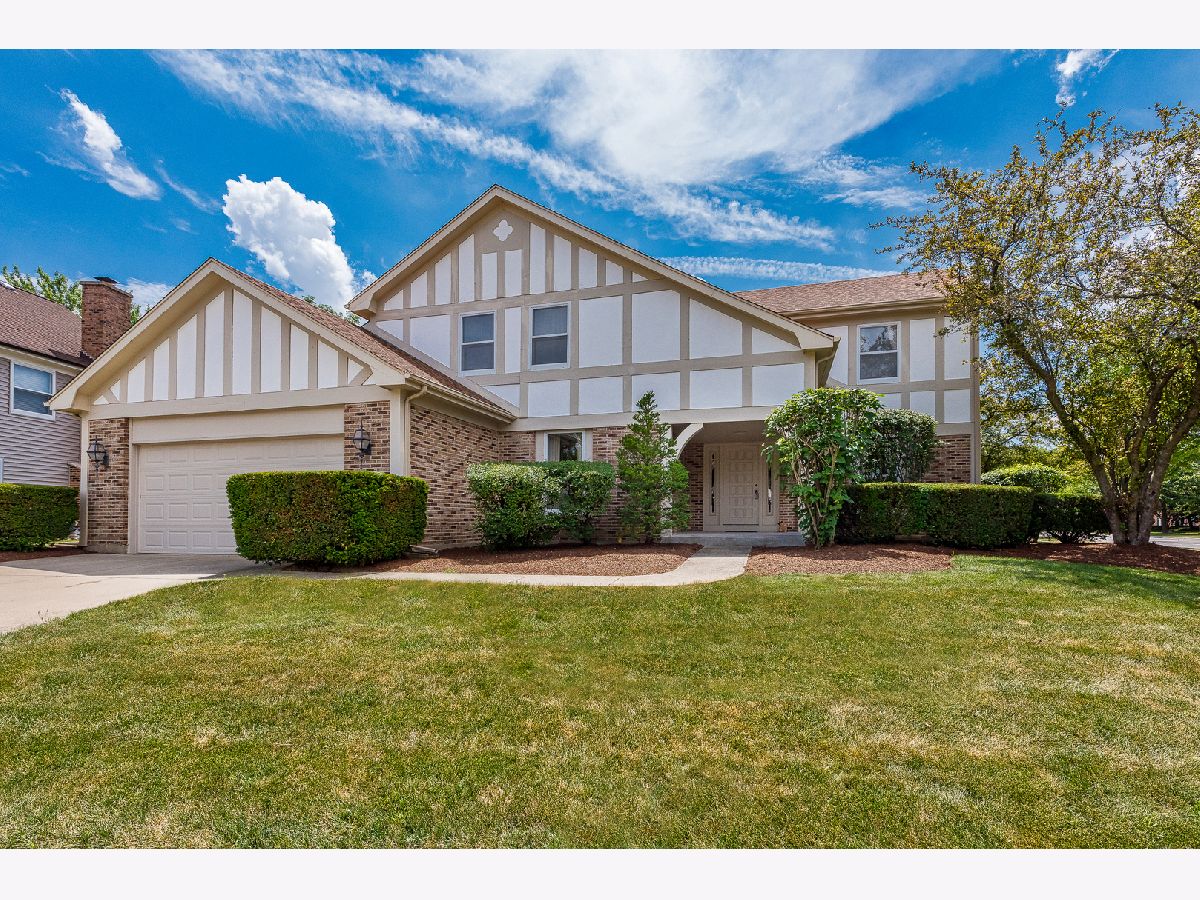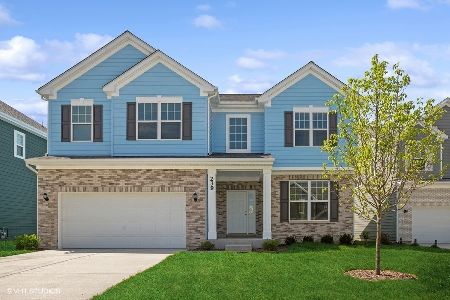340 Whitehall Terrace, Bloomingdale, Illinois 60108
$386,500
|
Sold
|
|
| Status: | Closed |
| Sqft: | 2,640 |
| Cost/Sqft: | $148 |
| Beds: | 4 |
| Baths: | 3 |
| Year Built: | 1984 |
| Property Taxes: | $11,041 |
| Days On Market: | 2077 |
| Lot Size: | 0,26 |
Description
Welcome to 340 Whitehall Terrace! Worthy of the most discriminating buyer this 4 bedroom 2.5 bath home offers more than most in this competitive market. Pride in ownership is evident in this immaculate, well maintained and cared for residence. The gracious foyer with beautiful tile flooring in the entry enhances the miles of hardwoods in most of the main level including office/den equipped with a mini bar. This open floor plan simply flows flawlessly & easy for entertaining family gatherings. Kitchen is updated with new granite countertops, updated lighting and freshly painted in neutral tones throughout. Spacious FR w/ brick FP. Nice size brms with new carpet and large closets. Master br with double closets and grand lux bath soaker tub & double vanity/ shower ready for your personal touch. Retreat in the fin LL rec room & storage room. New A/C, HWH, ROOF, SIDING all in 2016. Stucco painted in 2017. Desirable location in sought after school dist. A hidden gem! Won't last long!
Property Specifics
| Single Family | |
| — | |
| — | |
| 1984 | |
| Partial | |
| WINDSOR | |
| No | |
| 0.26 |
| Du Page | |
| Stratford Place Estates | |
| 0 / Not Applicable | |
| None | |
| Lake Michigan | |
| Public Sewer | |
| 10726347 | |
| 0221107001 |
Nearby Schools
| NAME: | DISTRICT: | DISTANCE: | |
|---|---|---|---|
|
Grade School
Cloverdale Elementary School |
93 | — | |
|
Middle School
Stratford Middle School |
93 | Not in DB | |
|
High School
Glenbard North High School |
87 | Not in DB | |
Property History
| DATE: | EVENT: | PRICE: | SOURCE: |
|---|---|---|---|
| 31 Jul, 2020 | Sold | $386,500 | MRED MLS |
| 1 Jun, 2020 | Under contract | $389,900 | MRED MLS |
| 27 May, 2020 | Listed for sale | $389,900 | MRED MLS |




























Room Specifics
Total Bedrooms: 4
Bedrooms Above Ground: 4
Bedrooms Below Ground: 0
Dimensions: —
Floor Type: Carpet
Dimensions: —
Floor Type: Carpet
Dimensions: —
Floor Type: Carpet
Full Bathrooms: 3
Bathroom Amenities: Separate Shower,Double Sink,Soaking Tub
Bathroom in Basement: 0
Rooms: Den,Office,Storage
Basement Description: Partially Finished,Crawl
Other Specifics
| 2 | |
| Concrete Perimeter | |
| Concrete | |
| Patio | |
| Corner Lot | |
| 100X125X100X131 | |
| — | |
| Full | |
| Hardwood Floors, First Floor Laundry | |
| Range, Microwave, Dishwasher, Refrigerator, Washer, Dryer, Disposal | |
| Not in DB | |
| Park, Curbs, Sidewalks, Street Lights, Street Paved | |
| — | |
| — | |
| Wood Burning, Gas Starter |
Tax History
| Year | Property Taxes |
|---|---|
| 2020 | $11,041 |
Contact Agent
Nearby Sold Comparables
Contact Agent
Listing Provided By
RE/MAX Suburban






