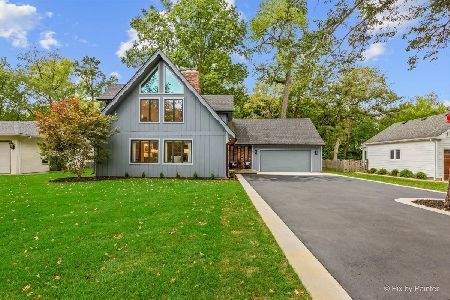340 Wiltshire Lane, Lakewood, Illinois 60014
$380,000
|
Sold
|
|
| Status: | Closed |
| Sqft: | 1,655 |
| Cost/Sqft: | $227 |
| Beds: | 3 |
| Baths: | 2 |
| Year Built: | 1945 |
| Property Taxes: | $5,738 |
| Days On Market: | 1669 |
| Lot Size: | 0,31 |
Description
A charming lake lifestyle awaits you in this stunning designer detailed Cape Cod home! Located in the sought-after village of Lakewood Gates neighborhood. Features include a dream eat-in kitchen with quartz countertops, large island, 42" sink, high-end appliances and walk-in pantry. New engineered white oak floors, solid planked interior doors, exterior Hardie board siding, exterior doors, Pella windows, gutters and soffits. Enter side entrance right into the mudroom/laundry area the includes a dog/kid bath - perfect for rinsing off after the beach! Huge fenced backyard with deck/patio for entertaining. This home is situated on a quiet tree-lined street that's 1 block away from Crystal Lake, walking distance to 4 beaches, piers.
Property Specifics
| Single Family | |
| — | |
| Cape Cod | |
| 1945 | |
| None | |
| CUTE CAPE COD | |
| No | |
| 0.31 |
| Mc Henry | |
| The Gates | |
| 0 / Not Applicable | |
| None | |
| Private Well | |
| Public Sewer | |
| 11166413 | |
| 1801431016 |
Nearby Schools
| NAME: | DISTRICT: | DISTANCE: | |
|---|---|---|---|
|
Grade School
South Elementary School |
47 | — | |
|
Middle School
Richard F Bernotas Middle School |
47 | Not in DB | |
|
High School
Crystal Lake Central High School |
155 | Not in DB | |
Property History
| DATE: | EVENT: | PRICE: | SOURCE: |
|---|---|---|---|
| 8 Jul, 2019 | Sold | $211,500 | MRED MLS |
| 13 Jun, 2019 | Under contract | $229,900 | MRED MLS |
| 28 May, 2019 | Listed for sale | $229,900 | MRED MLS |
| 12 Aug, 2021 | Sold | $380,000 | MRED MLS |
| 26 Jul, 2021 | Under contract | $375,000 | MRED MLS |
| 23 Jul, 2021 | Listed for sale | $375,000 | MRED MLS |




















Room Specifics
Total Bedrooms: 3
Bedrooms Above Ground: 3
Bedrooms Below Ground: 0
Dimensions: —
Floor Type: Wood Laminate
Dimensions: —
Floor Type: Wood Laminate
Full Bathrooms: 2
Bathroom Amenities: —
Bathroom in Basement: 0
Rooms: Mud Room,Foyer
Basement Description: Crawl,Cellar
Other Specifics
| 2 | |
| Block,Concrete Perimeter | |
| Asphalt | |
| Deck, Patio | |
| Fenced Yard | |
| 75 X 173 | |
| — | |
| None | |
| Vaulted/Cathedral Ceilings, Skylight(s), Hardwood Floors, First Floor Laundry | |
| Range, Dishwasher, Refrigerator, Disposal | |
| Not in DB | |
| Park, Lake, Dock, Water Rights | |
| — | |
| — | |
| — |
Tax History
| Year | Property Taxes |
|---|---|
| 2019 | $5,452 |
| 2021 | $5,738 |
Contact Agent
Nearby Similar Homes
Nearby Sold Comparables
Contact Agent
Listing Provided By
Prello Realty, Inc.





