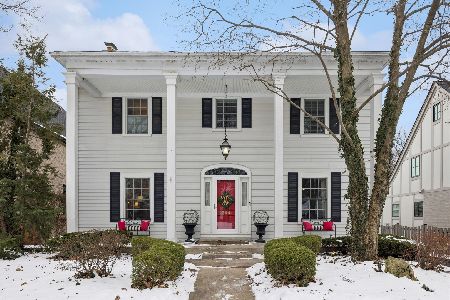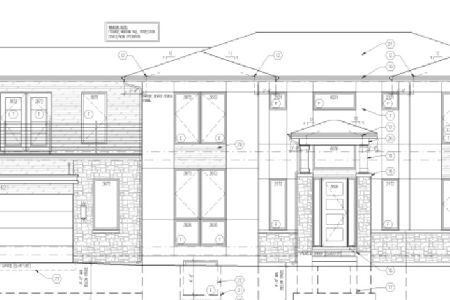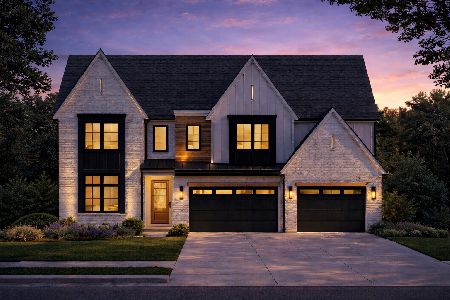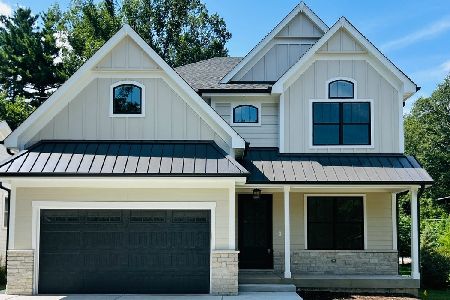340 Winthrop Avenue, Elmhurst, Illinois 60126
$1,151,000
|
Sold
|
|
| Status: | Closed |
| Sqft: | 3,733 |
| Cost/Sqft: | $308 |
| Beds: | 4 |
| Baths: | 5 |
| Year Built: | 2016 |
| Property Taxes: | $20,736 |
| Days On Market: | 1570 |
| Lot Size: | 0,17 |
Description
Stunning Home By RKP Construction Built Only A Few Years Ago & Located In The College View Location! The Details On This Home Are Well Thought Out & Has It All. Interior Features: Custom Millwork, High End Cabinetry With Stainless Steel Thermador Appliances, Stacked Stone Fireplace, Main Level Work From Home-Home Office w/ French Doors, Coffered Ceilings, Butlers Pantry w/ A Walkthrough To The Dining Room Designed For Function, Main Level "Flex Room" Located Off The Family Room & Kitchen, Picture Framed Moldings & Beautifully Designed Kitchen w/ A Functional Island In Addition To A Designated Eating Area For Kitchen Table. The Finished Basement Consists of the 5th Bedroom or Exercise Room, Rec Area, Modern Wet Bar w/ Sitting Area & Full Bath. Location Is The Best & Much Desired Being On A Quiet Street & Walking Distance To Multiple Schools & Parks. Minutes To Downtown Elmhurst, Shopping & Grocery Stores.
Property Specifics
| Single Family | |
| — | |
| Traditional | |
| 2016 | |
| Full | |
| — | |
| No | |
| 0.17 |
| Du Page | |
| — | |
| 0 / Not Applicable | |
| None | |
| Lake Michigan | |
| Public Sewer | |
| 11252671 | |
| 0602320023 |
Nearby Schools
| NAME: | DISTRICT: | DISTANCE: | |
|---|---|---|---|
|
Grade School
Hawthorne Elementary School |
205 | — | |
|
Middle School
Sandburg Middle School |
205 | Not in DB | |
|
High School
York Community High School |
205 | Not in DB | |
Property History
| DATE: | EVENT: | PRICE: | SOURCE: |
|---|---|---|---|
| 7 Aug, 2015 | Sold | $236,900 | MRED MLS |
| 10 Jul, 2015 | Under contract | $219,900 | MRED MLS |
| — | Last price change | $249,900 | MRED MLS |
| 4 Aug, 2014 | Listed for sale | $436,800 | MRED MLS |
| 8 Dec, 2021 | Sold | $1,151,000 | MRED MLS |
| 25 Oct, 2021 | Under contract | $1,150,000 | MRED MLS |
| 21 Oct, 2021 | Listed for sale | $1,150,000 | MRED MLS |
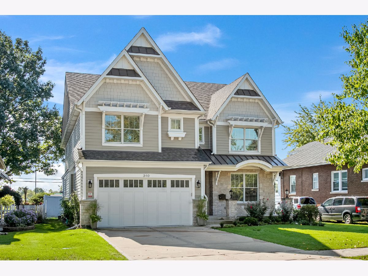
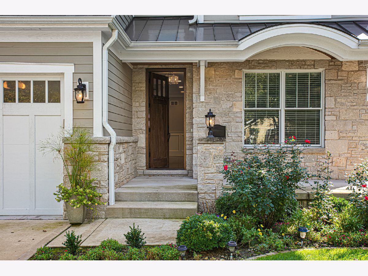
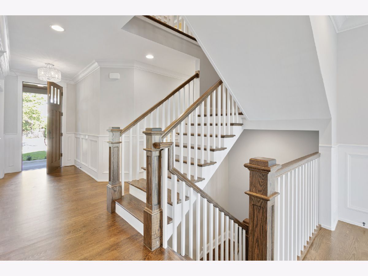
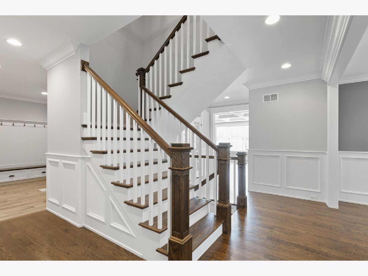
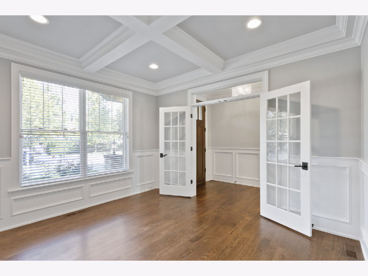
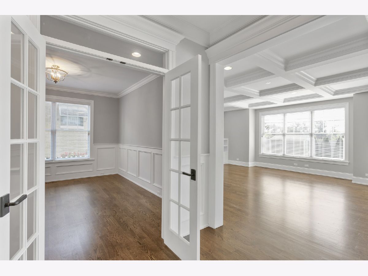
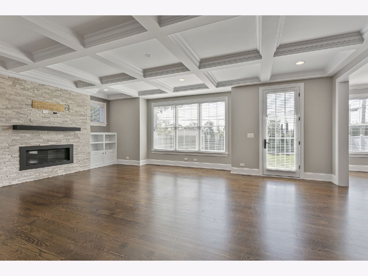
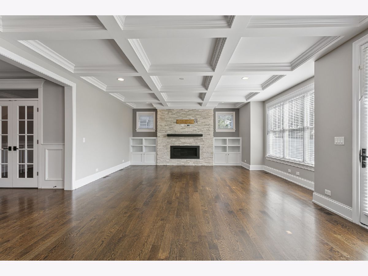
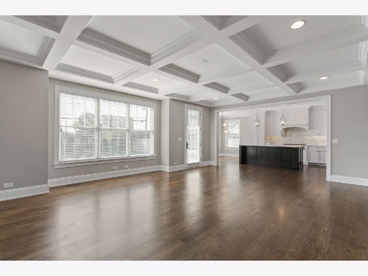
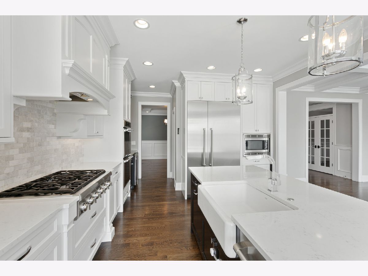
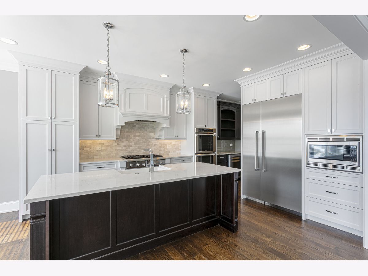
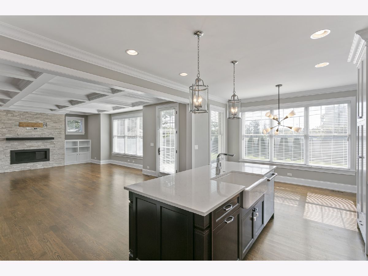
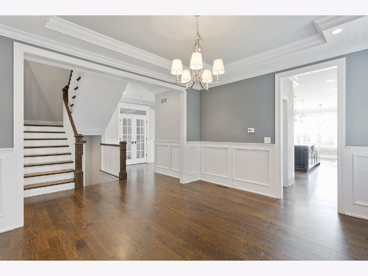
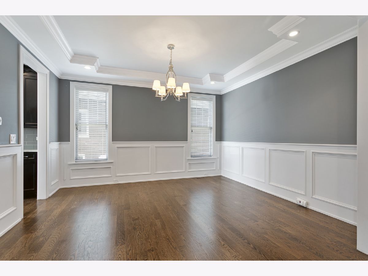
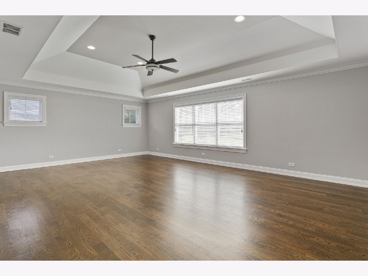
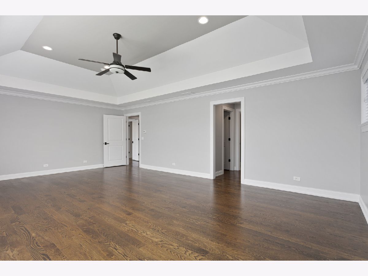
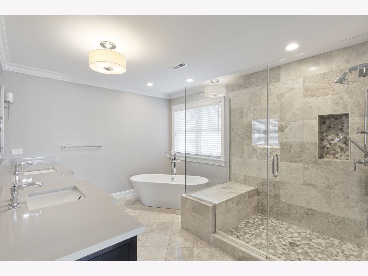
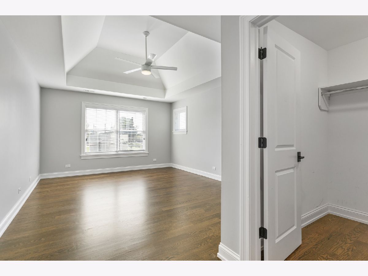
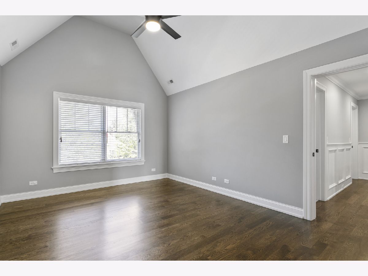
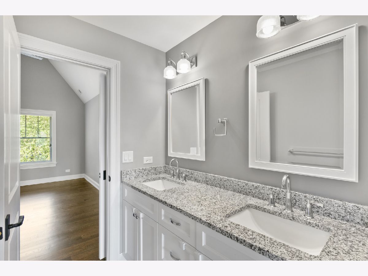
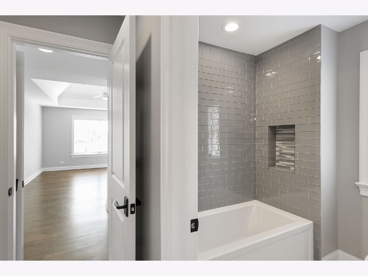
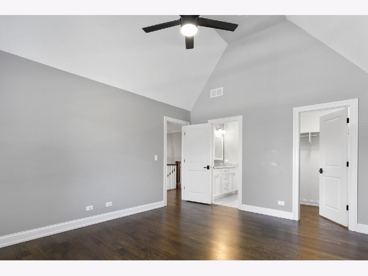
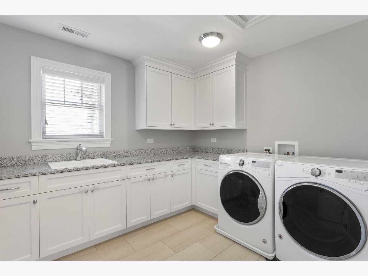
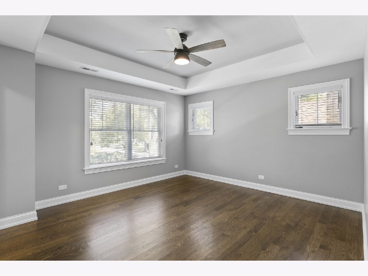
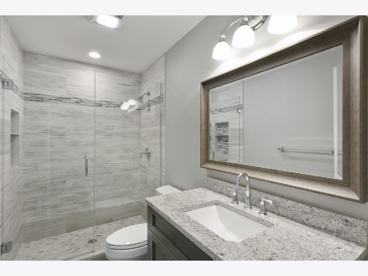
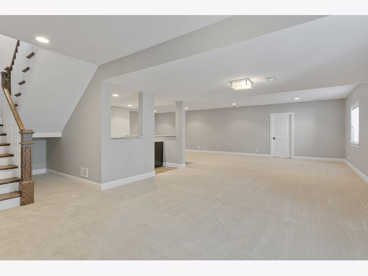
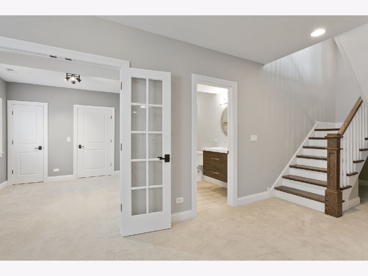
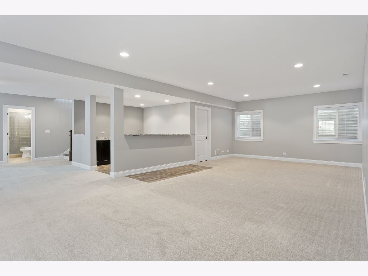
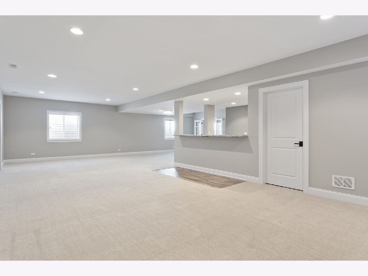
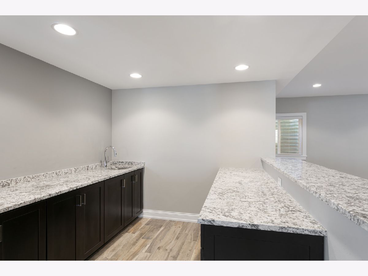
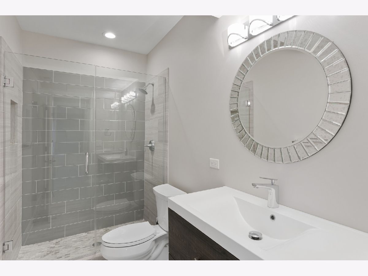
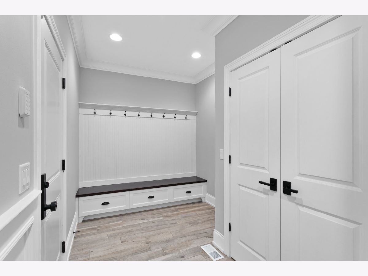
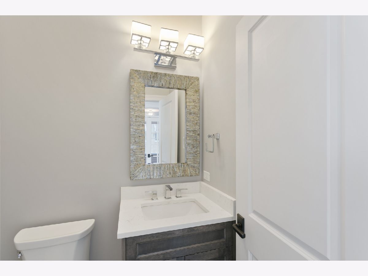
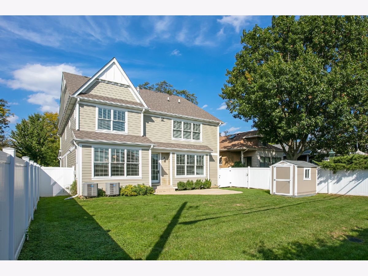
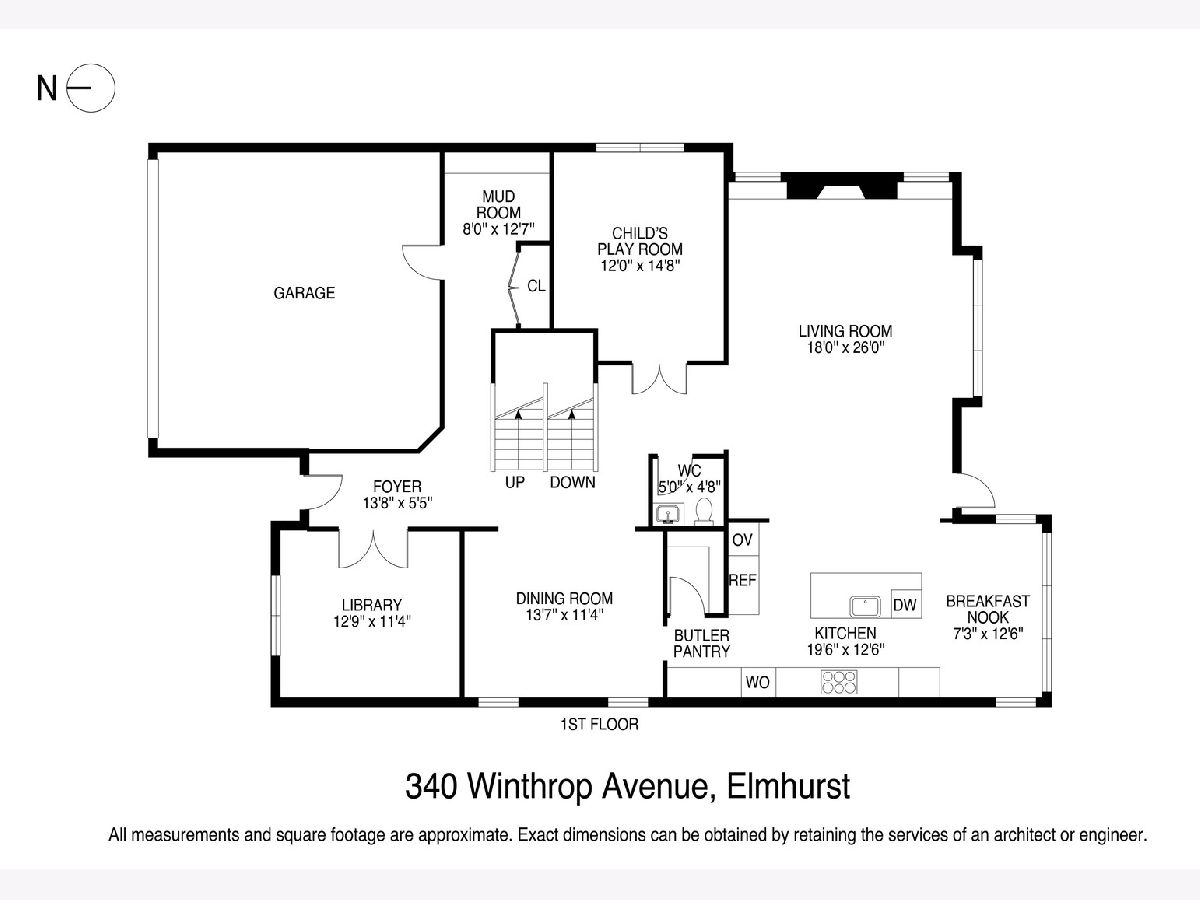
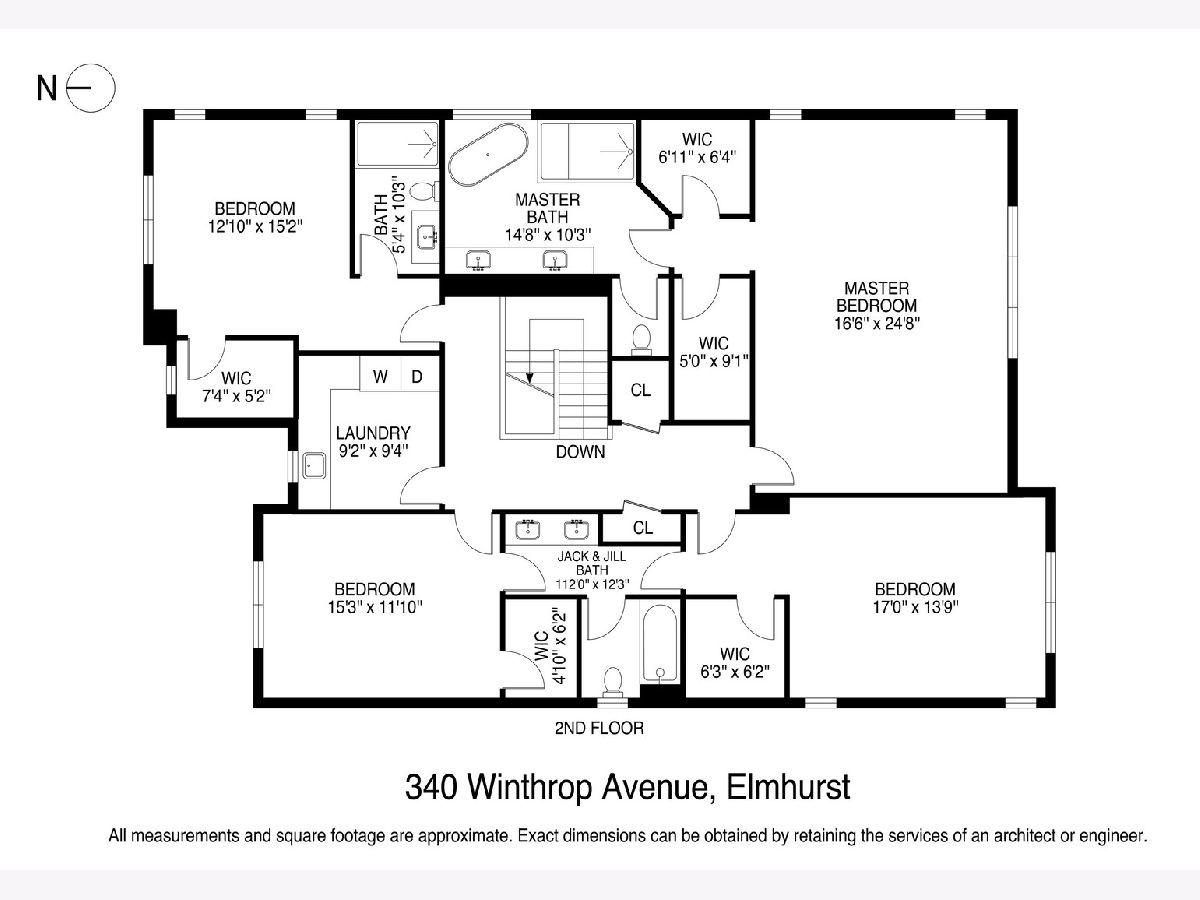
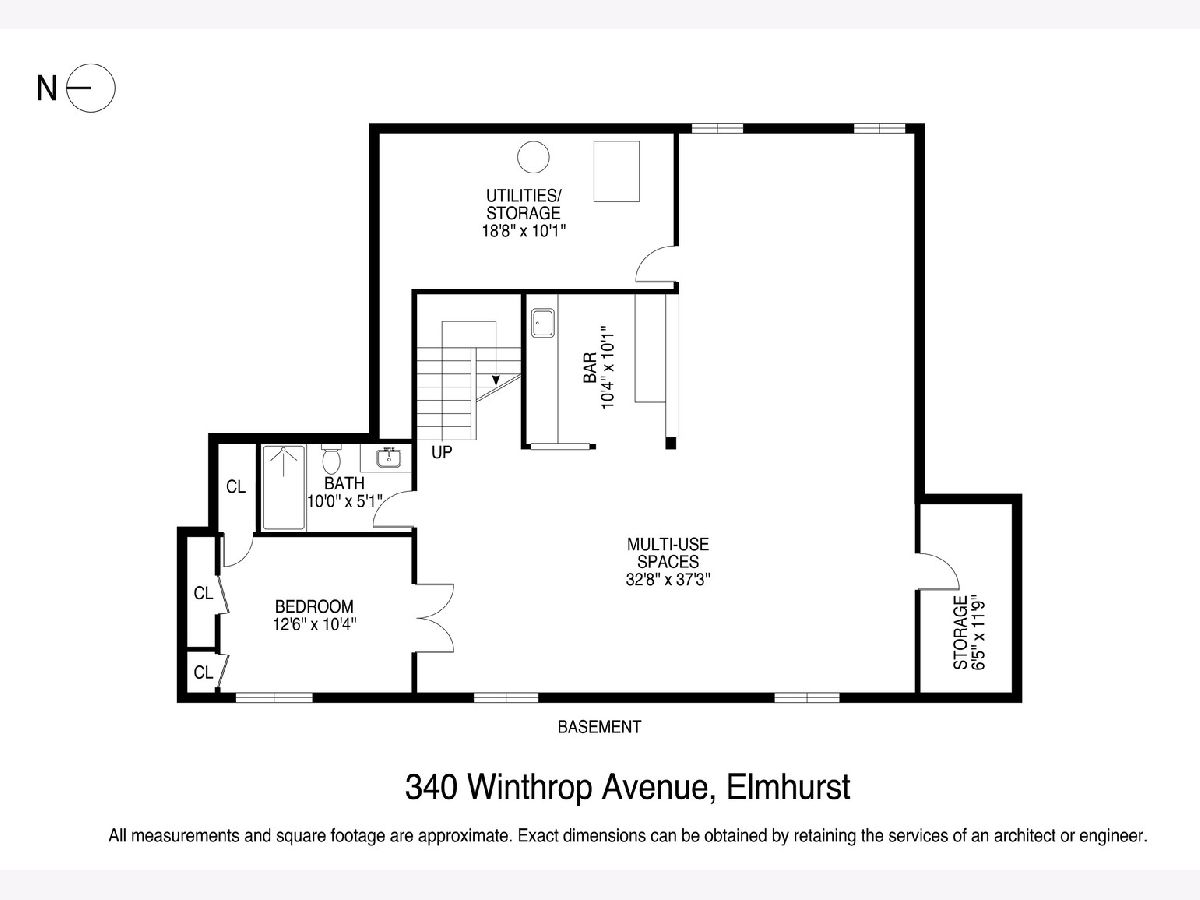
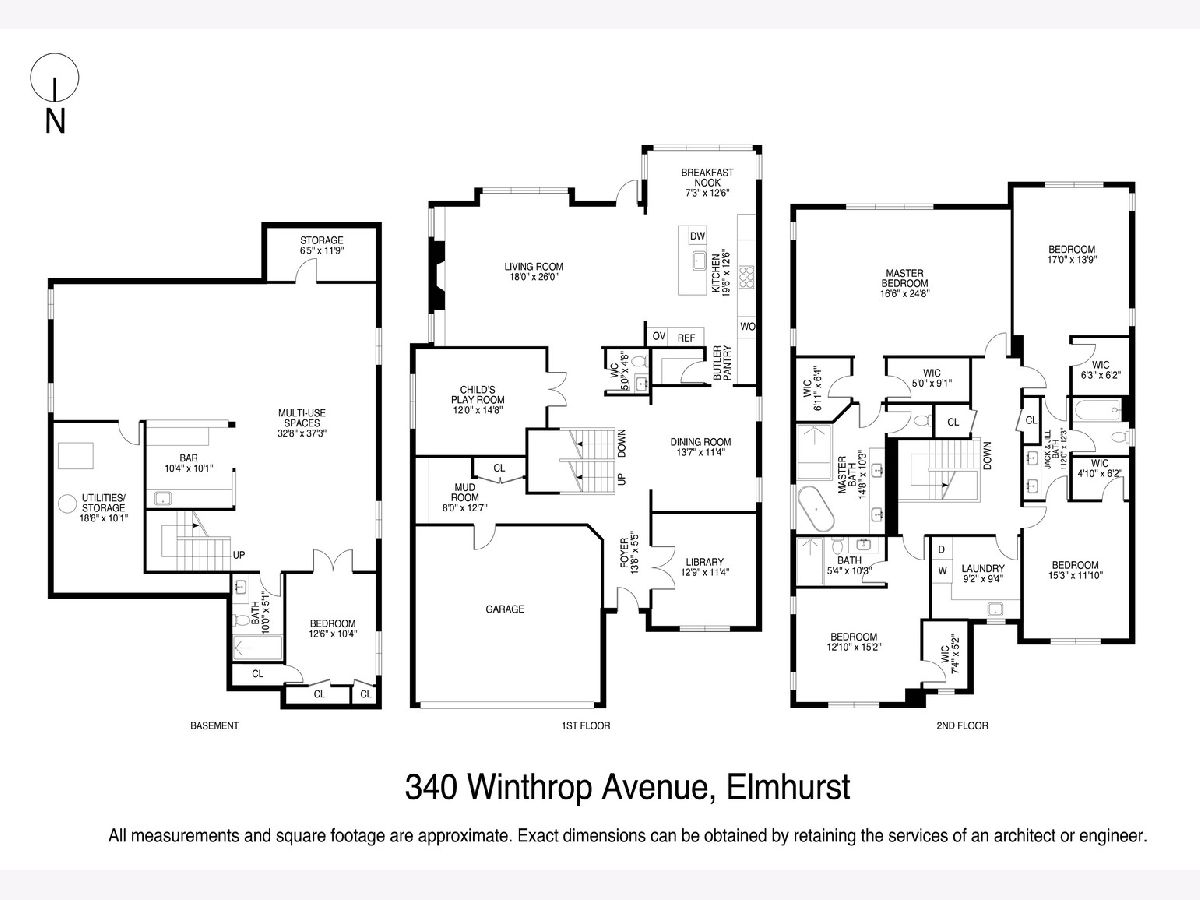
Room Specifics
Total Bedrooms: 5
Bedrooms Above Ground: 4
Bedrooms Below Ground: 1
Dimensions: —
Floor Type: Carpet
Dimensions: —
Floor Type: Carpet
Dimensions: —
Floor Type: Carpet
Dimensions: —
Floor Type: —
Full Bathrooms: 5
Bathroom Amenities: Separate Shower,Double Sink,Soaking Tub
Bathroom in Basement: 1
Rooms: Breakfast Room,Den,Mud Room,Foyer,Bedroom 5,Recreation Room,Play Room
Basement Description: Finished
Other Specifics
| 2 | |
| — | |
| Concrete | |
| Patio, Storms/Screens | |
| — | |
| 52X140 | |
| — | |
| Full | |
| Skylight(s), Hardwood Floors, Second Floor Laundry | |
| Double Oven, Range, Microwave, Dishwasher, High End Refrigerator, Disposal, Stainless Steel Appliance(s) | |
| Not in DB | |
| Park, Tennis Court(s), Curbs, Sidewalks, Street Lights, Street Paved | |
| — | |
| — | |
| Gas Starter, Heatilator |
Tax History
| Year | Property Taxes |
|---|---|
| 2015 | $7,956 |
| 2021 | $20,736 |
Contact Agent
Nearby Similar Homes
Nearby Sold Comparables
Contact Agent
Listing Provided By
Jameson Sotheby's Int'l Realty

