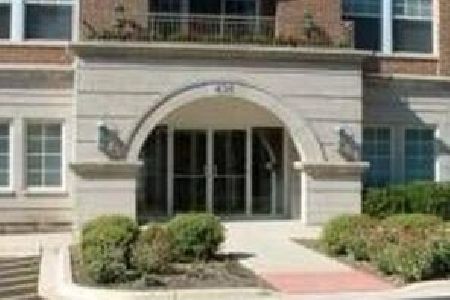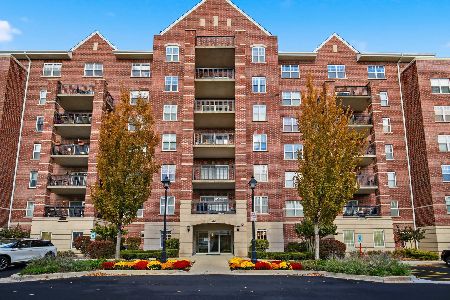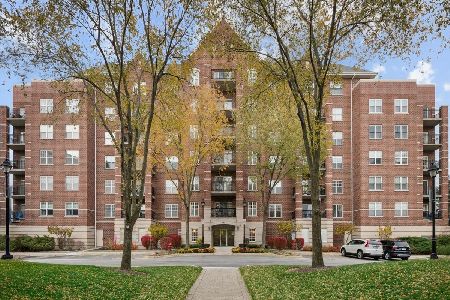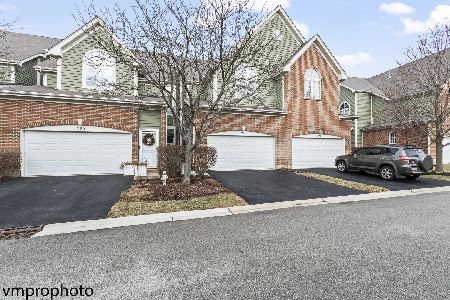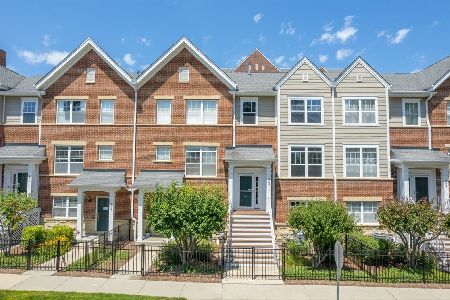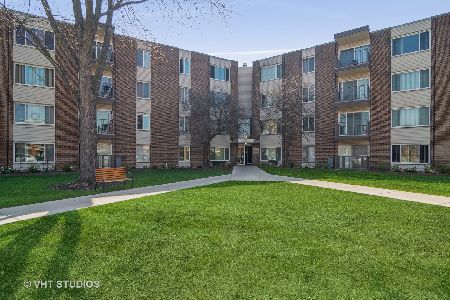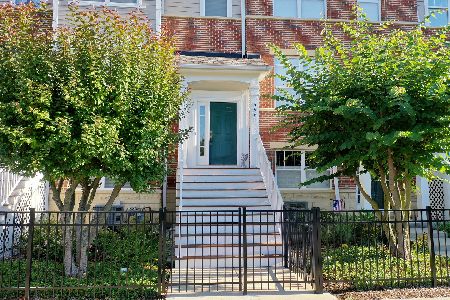340 Wood Street, Palatine, Illinois 60067
$440,000
|
Sold
|
|
| Status: | Closed |
| Sqft: | 2,200 |
| Cost/Sqft: | $204 |
| Beds: | 2 |
| Baths: | 3 |
| Year Built: | 2005 |
| Property Taxes: | $9,751 |
| Days On Market: | 527 |
| Lot Size: | 0,00 |
Description
Welcome to this stunning end unit rowhouse in the coveted Groves of Palatine, just steps away from the Palatine Metra, vibrant restaurants, and charming shops-truly a commuter's dream! This maintenance-free residence offers a seamless blend of luxury and convenience, with access to nearby walking paths and frisbee golf at Margaret Reimer Park. Boasting 9-foot ceilings, the main living area is flooded with natural light from southern and western exposures, featuring a cozy gas fireplace perfect for relaxing evenings. The open floor includes a living room and dining room, adorned with solid, 1" red oak wood floors laid diagonally for a modern touch. The gourmet kitchen is a chef's delight, equipped with 42" cherry cabinets, granite countertops, and brand-new stainless-steel GE appliances(2024). An island with barstool seating and a large pantry enhance the functionality, while the eat-in breakfast area offers easy access to a private balcony. In addition, there is a whole house intercom and sound system. Upstairs, the primary suite features a generous walk-in closet and a spa-like bathroom with double sinks, and Jacuzzi tub/shower combo. The secondary bedroom is en-suite, boasting a large walk-in closet, while a conveniently located laundry area completes this level. The lower level provides a versatile space that can serve as a home office, third bedroom, or playroom, complete with access to the two-car garage with all weather carpet. The basement is partially finished with rough-in plumbing, offering endless possibilities for customization. Enjoy peace of mind with recent updates including a newer air-conditioner (2022), hot water heater (2023), freshly painted and all new stainless steel GE appliances (2024). Well managed association with $500,000 in reserves. Located in top-rated school district, this home feeds into Fremd High School, Plum Grove Middle School and Paddock Elementary School.
Property Specifics
| Condos/Townhomes | |
| 3 | |
| — | |
| 2005 | |
| — | |
| — | |
| No | |
| — |
| Cook | |
| The Groves Of Palatine | |
| 385 / Monthly | |
| — | |
| — | |
| — | |
| 12133190 | |
| 02153010571034 |
Nearby Schools
| NAME: | DISTRICT: | DISTANCE: | |
|---|---|---|---|
|
Grade School
Stuart R Paddock Elementary Scho |
15 | — | |
|
Middle School
Plum Grove Middle School |
15 | Not in DB | |
|
High School
Wm Fremd High School |
211 | Not in DB | |
Property History
| DATE: | EVENT: | PRICE: | SOURCE: |
|---|---|---|---|
| 16 Dec, 2016 | Under contract | $0 | MRED MLS |
| 18 Oct, 2016 | Listed for sale | $0 | MRED MLS |
| 12 Sep, 2024 | Sold | $440,000 | MRED MLS |
| 15 Aug, 2024 | Under contract | $449,500 | MRED MLS |
| 8 Aug, 2024 | Listed for sale | $449,500 | MRED MLS |
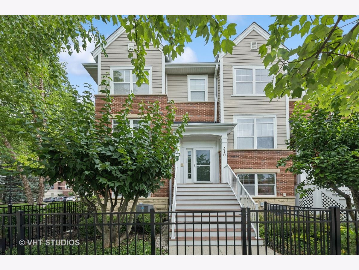
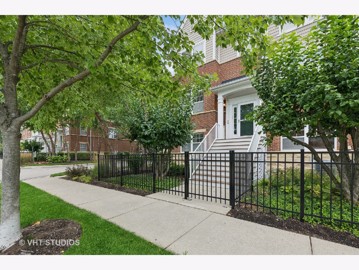
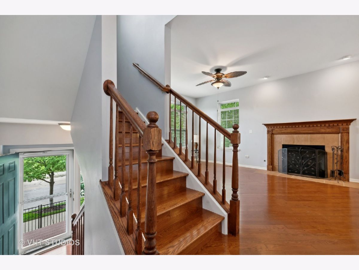
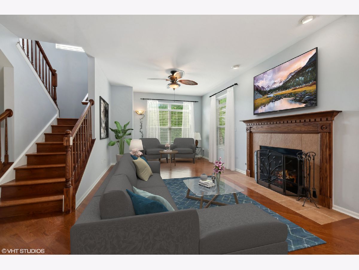
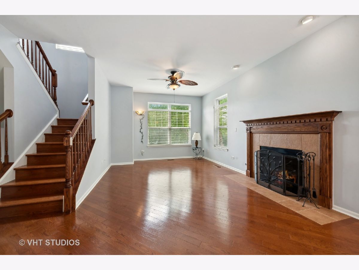
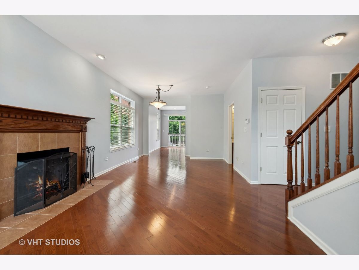
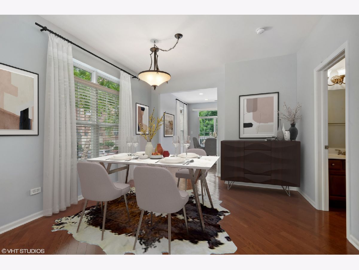
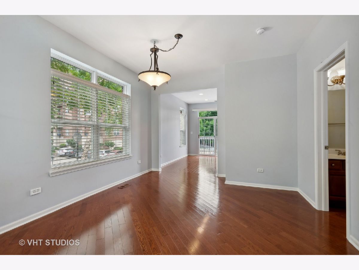
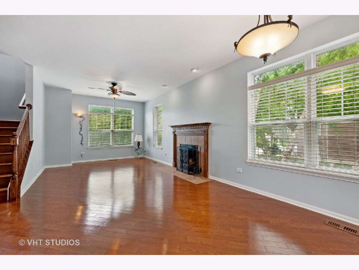
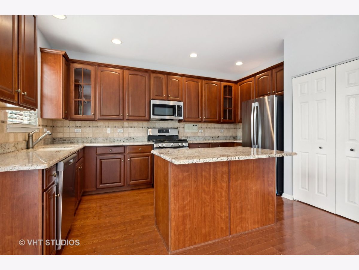
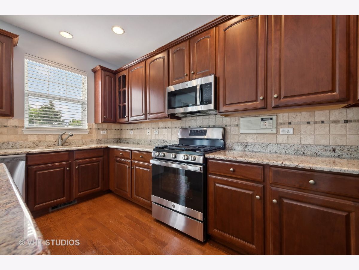
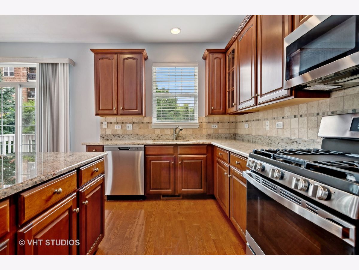
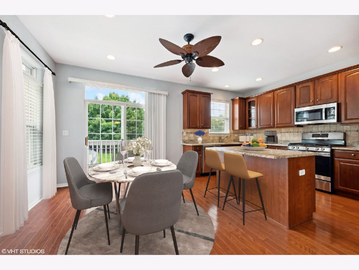
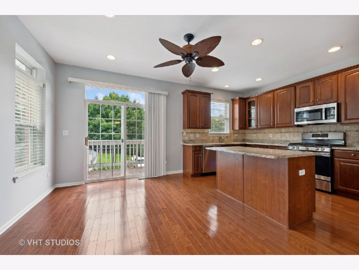
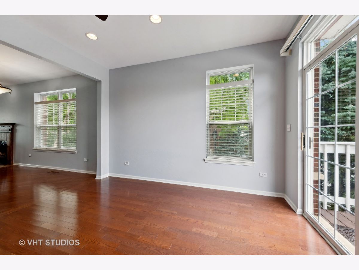
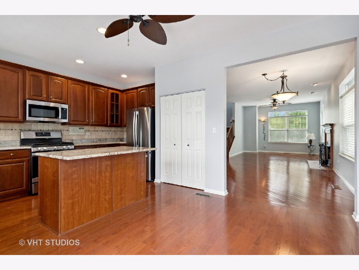
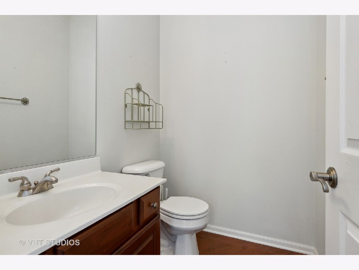
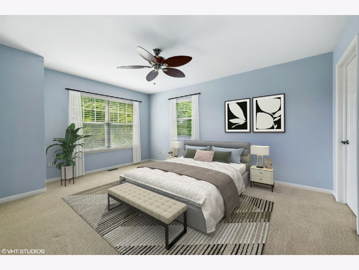
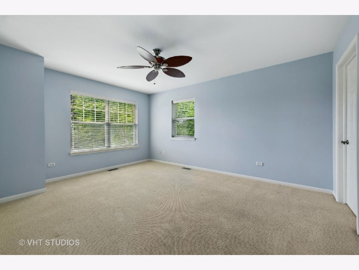
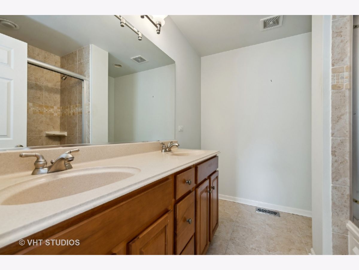
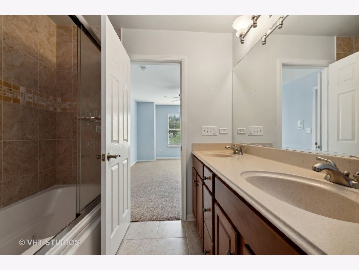
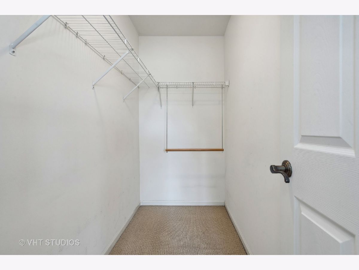
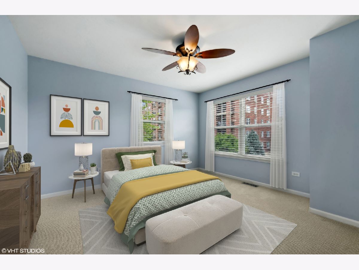
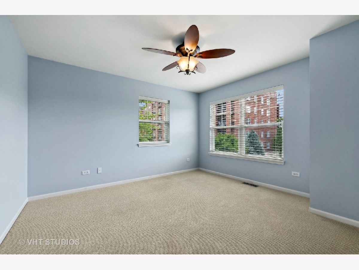
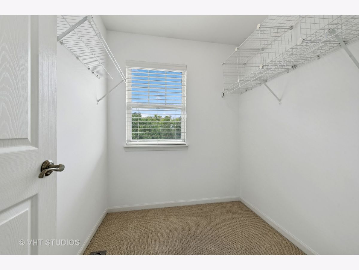
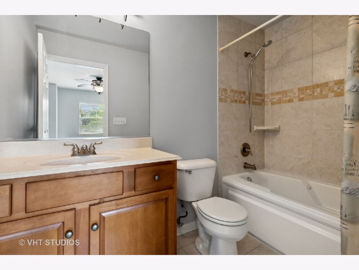
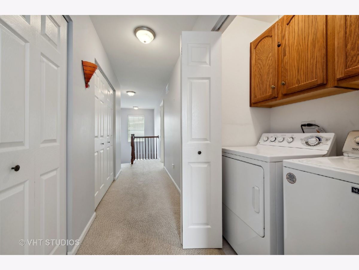
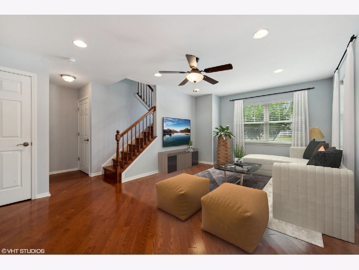
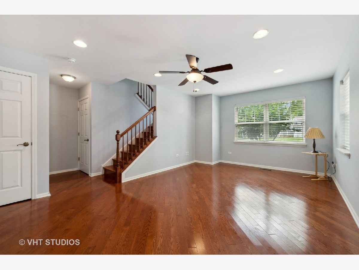
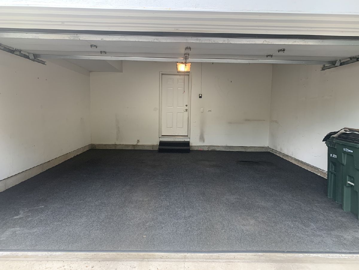
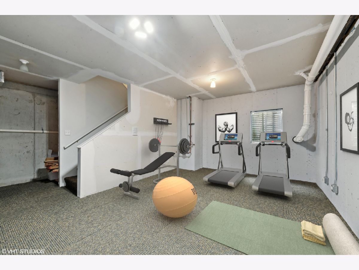
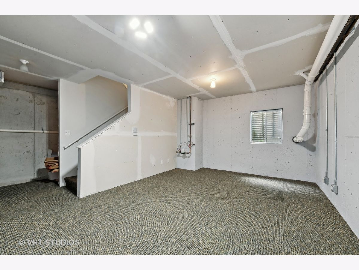
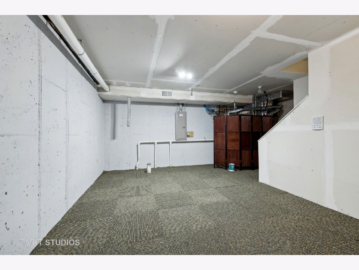
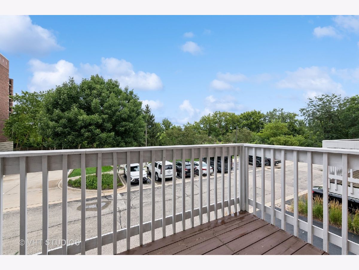
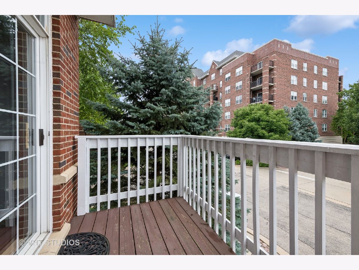
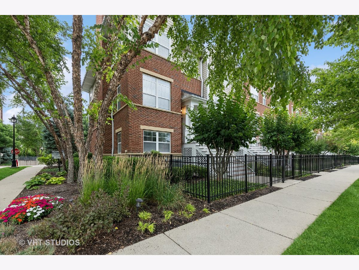
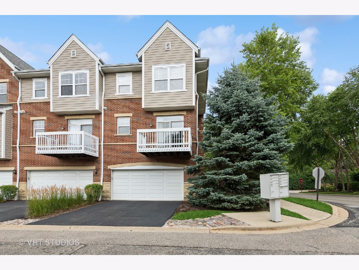
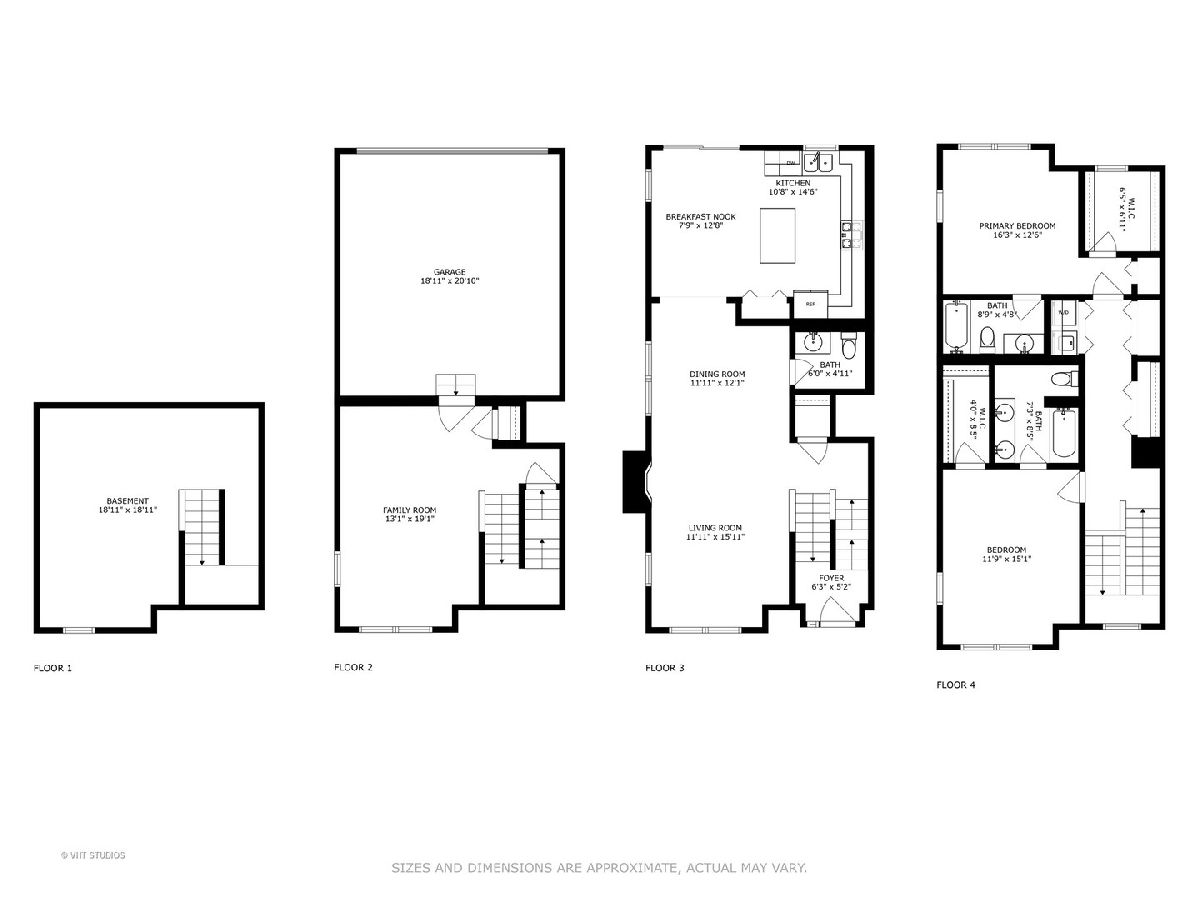
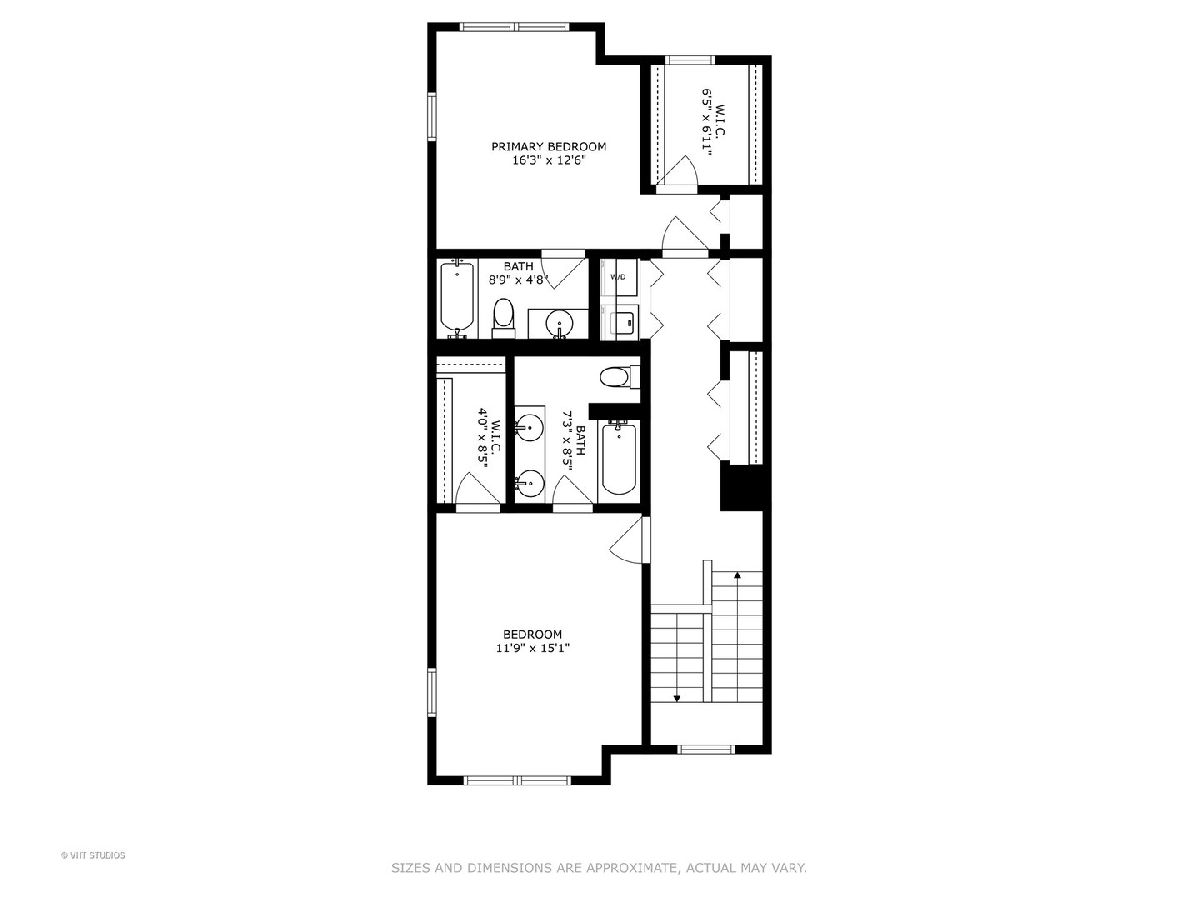
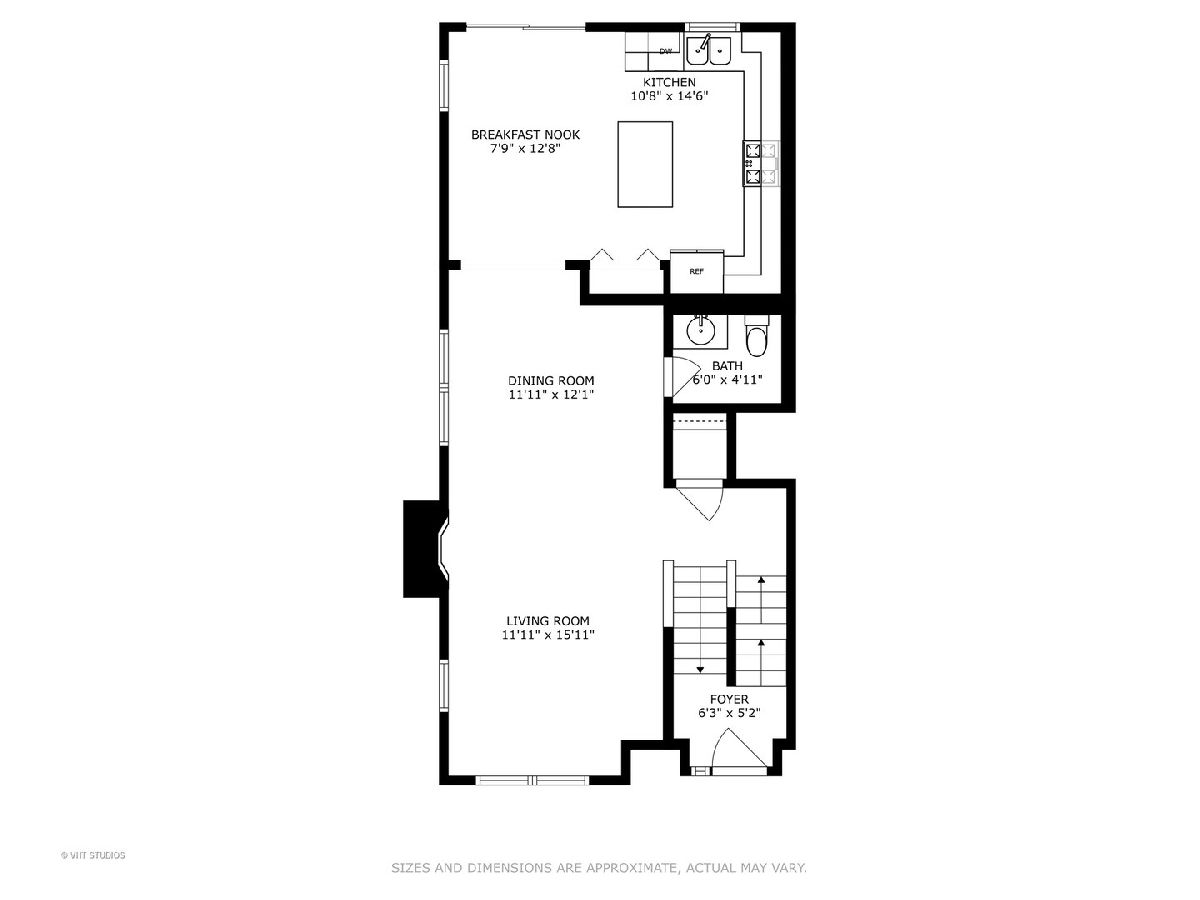
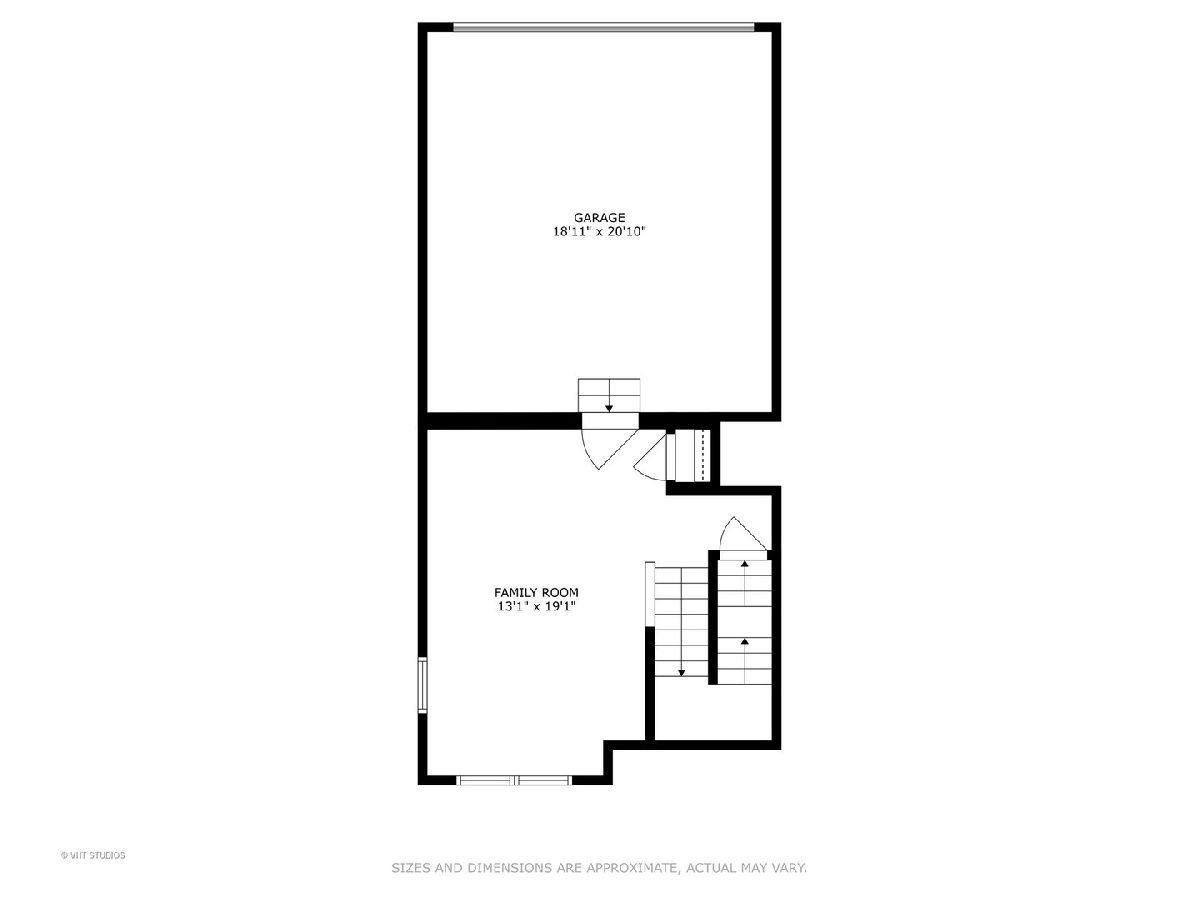
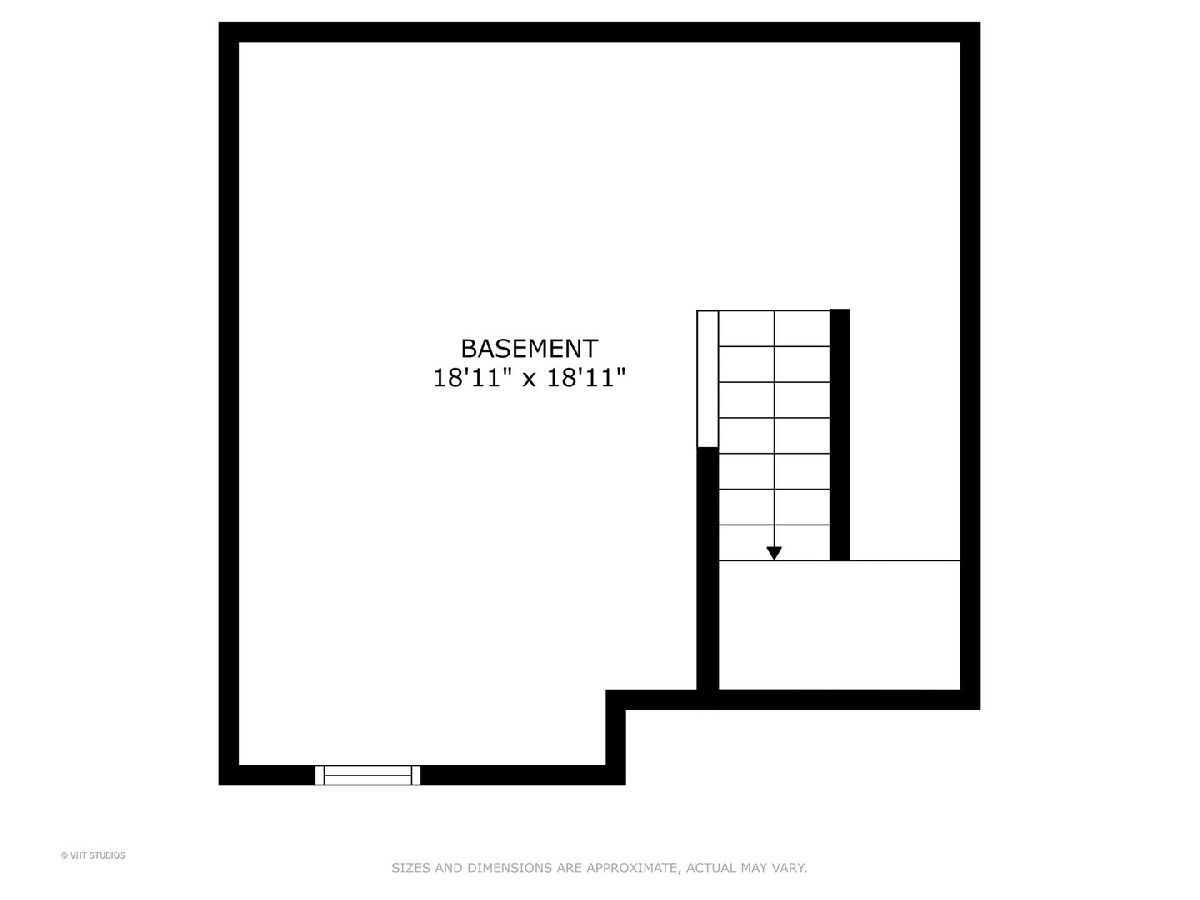
Room Specifics
Total Bedrooms: 2
Bedrooms Above Ground: 2
Bedrooms Below Ground: 0
Dimensions: —
Floor Type: —
Full Bathrooms: 3
Bathroom Amenities: Whirlpool,Double Sink,Garden Tub
Bathroom in Basement: 0
Rooms: —
Basement Description: Partially Finished,Bathroom Rough-In,Egress Window
Other Specifics
| 2 | |
| — | |
| Asphalt | |
| — | |
| — | |
| COMMON | |
| — | |
| — | |
| — | |
| — | |
| Not in DB | |
| — | |
| — | |
| — | |
| — |
Tax History
| Year | Property Taxes |
|---|---|
| 2024 | $9,751 |
Contact Agent
Nearby Similar Homes
Nearby Sold Comparables
Contact Agent
Listing Provided By
@properties Christie's International Real Estate

