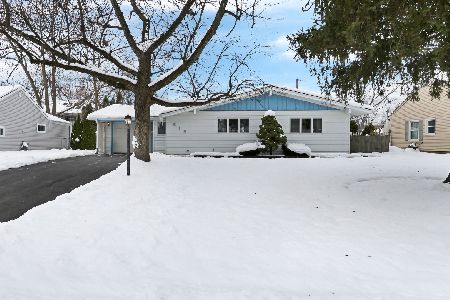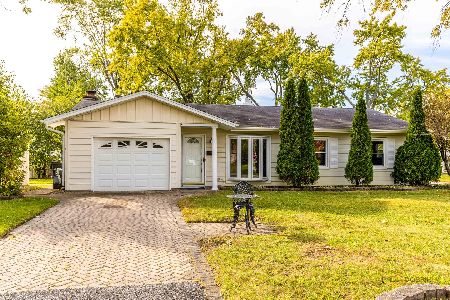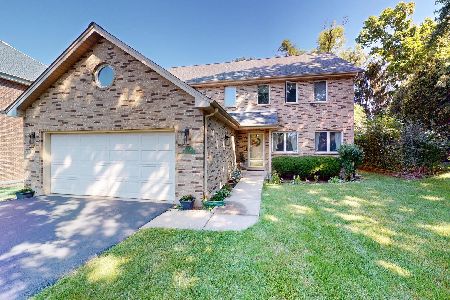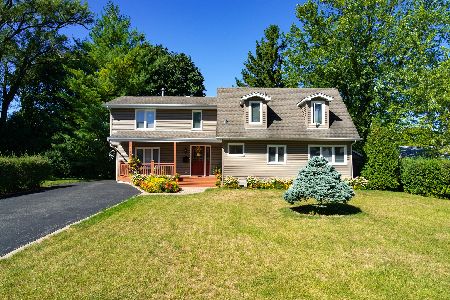3400 Henley Street, Glenview, Illinois 60025
$900,000
|
Sold
|
|
| Status: | Closed |
| Sqft: | 3,305 |
| Cost/Sqft: | $272 |
| Beds: | 5 |
| Baths: | 4 |
| Year Built: | 2001 |
| Property Taxes: | $13,846 |
| Days On Market: | 1232 |
| Lot Size: | 0,28 |
Description
Custom built, original owner 2-story brick home filled with high-end finishes located on a generous, maturely landscaped lot. Stunning two-story main foyer, formal living room and dining room on each side of the entryway. The main living space features a well-planned open concept kitchen with high-end stainless steel appliances including a built-in fridge, genuine wood cabinets and granite counters and backsplash. Perfect dinette nook with 180 degree window views of the landscaped backyard. Cozy family room area with a premium-hardware wood burning fireplace and custom-built cherry wall system. Upstairs are four large bedrooms including a generous master suite with a walk-in closet, master bath with large double-vanity, oversized whirlpool tub, separate shower all with marble, granite, onyx finishes and high-end fixtures. Second upstairs bath also has an oversized double vanity with with the same standard of high-end finishes. Additional fifth bedroom space is on the first floor, plus a granite/onyx finished half bath. Laundry room conveniently next to the entrance from the attached 2-car garage. 9' ceilings on the main floor and solid hardwood flooring throughout. Fully finished basement with plenty of space for recreation, including a full bath. Enjoy the brick double patio right off the dinette, surrounded by privacy with trees and florals plus a remote-controlled retractable awning for all-weather enjoyment. Backyard also features 5 mature fruit trees including peaches, pears, apples, and cherries. Bonus workshop shed with electricity and lighting for all your ideas. 2 furnaces, 2 AC units (3 years old) with separate zonings, central vacuum, full-home water filtration system, in-ground sprinkler on the entire property grounds, satellite alarm system wiring, electronic chandelier-lowering mechanism in foyer, new tear-off roof in 2021. Truly exceptional, solid and quality home. Listing agent holds an interest in the property.
Property Specifics
| Single Family | |
| — | |
| — | |
| 2001 | |
| — | |
| — | |
| No | |
| 0.28 |
| Cook | |
| — | |
| — / Not Applicable | |
| — | |
| — | |
| — | |
| 11622113 | |
| 04333010150000 |
Nearby Schools
| NAME: | DISTRICT: | DISTANCE: | |
|---|---|---|---|
|
Grade School
Henking Elementary School |
34 | — | |
|
Middle School
Attea Middle School |
34 | Not in DB | |
|
High School
Glenbrook South High School |
225 | Not in DB | |
Property History
| DATE: | EVENT: | PRICE: | SOURCE: |
|---|---|---|---|
| 1 Nov, 2022 | Sold | $900,000 | MRED MLS |
| 18 Sep, 2022 | Under contract | $899,900 | MRED MLS |
| 6 Sep, 2022 | Listed for sale | $899,900 | MRED MLS |
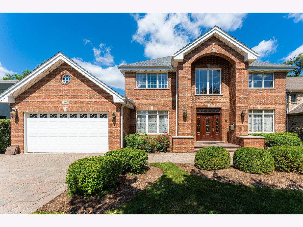
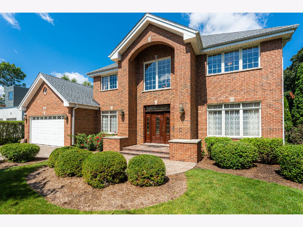
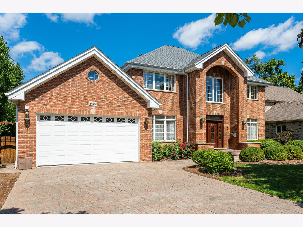
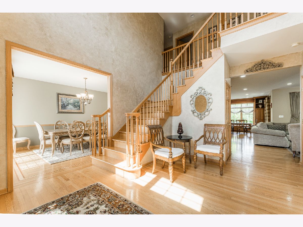
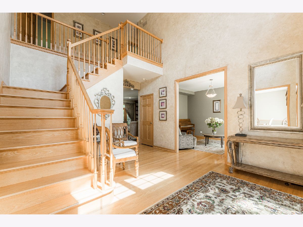
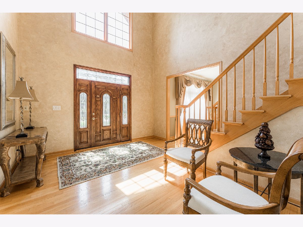
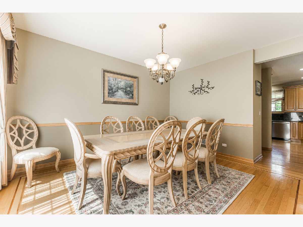
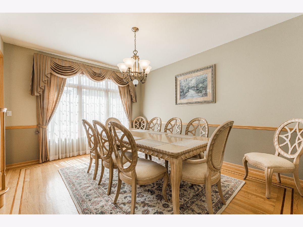
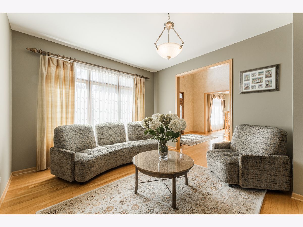
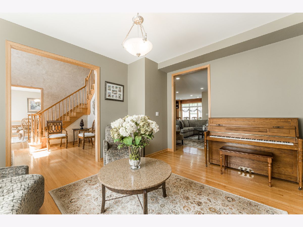
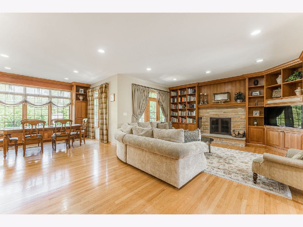
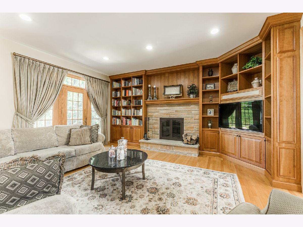
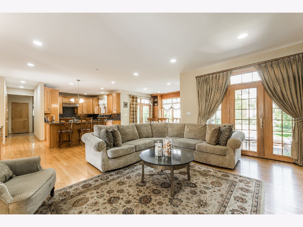
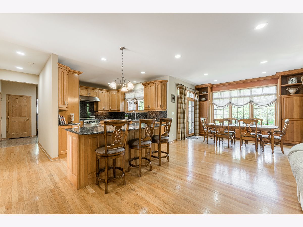
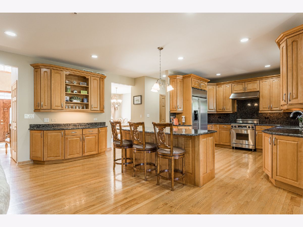
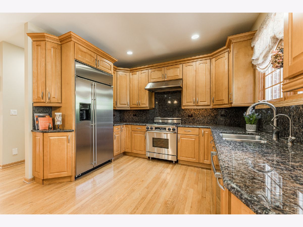
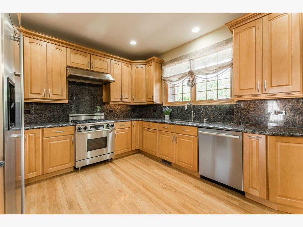
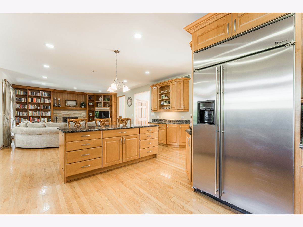
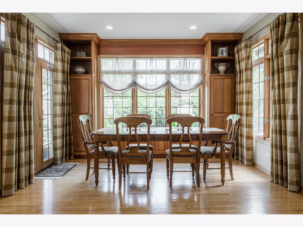
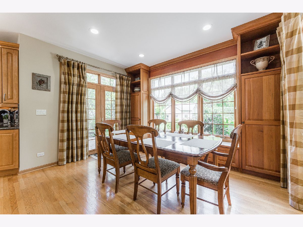
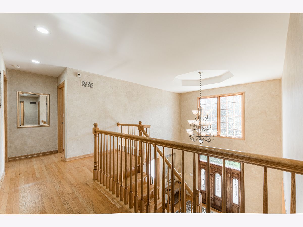
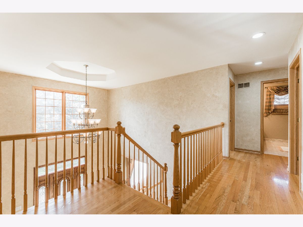
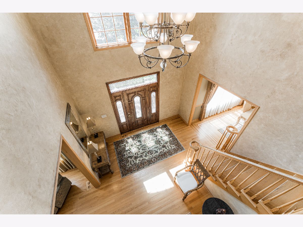
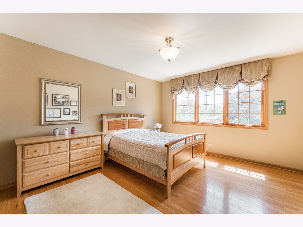
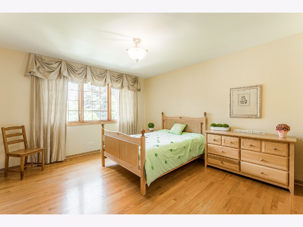
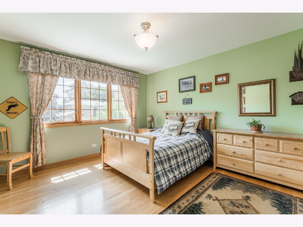
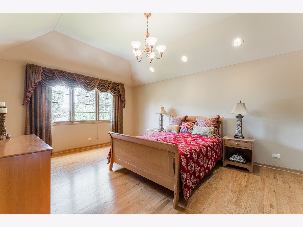
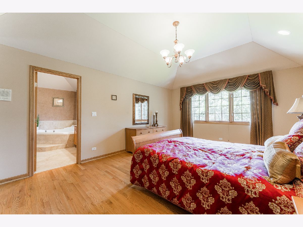
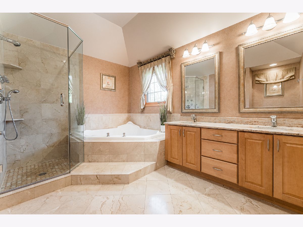
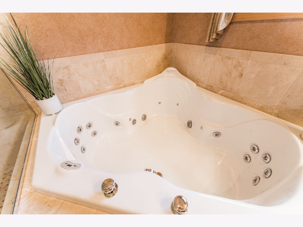
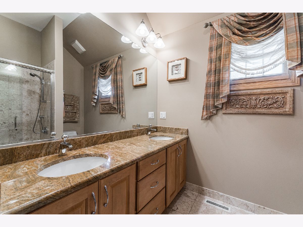
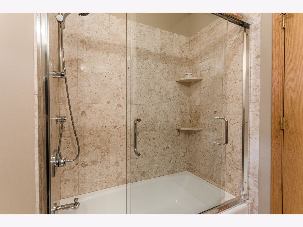
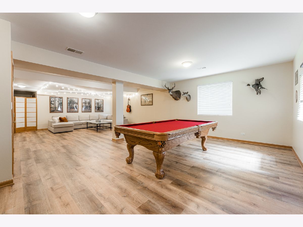
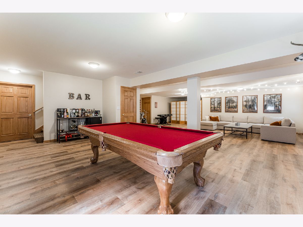
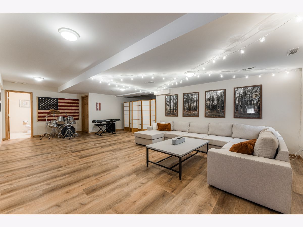
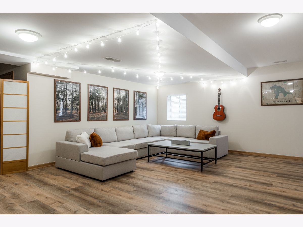
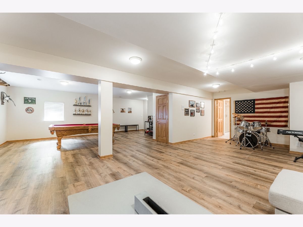
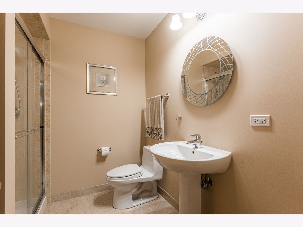
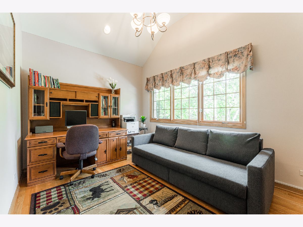
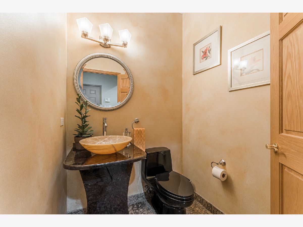
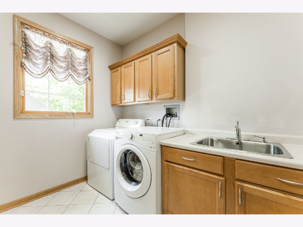
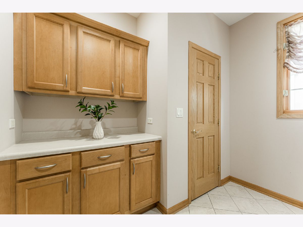
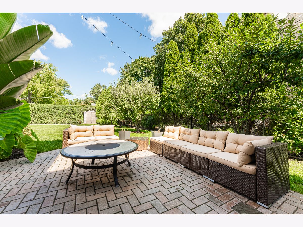
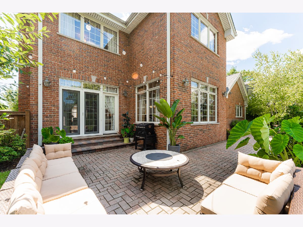
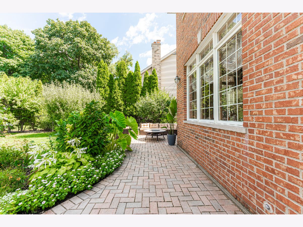
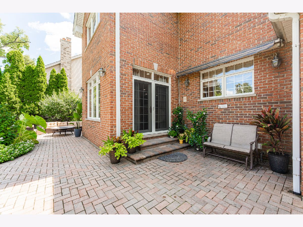
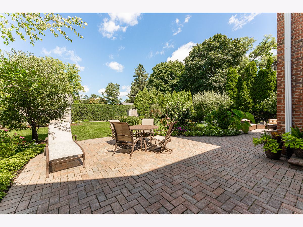
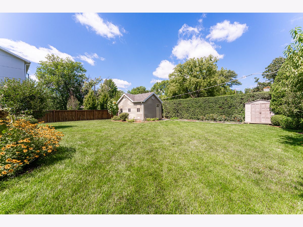
Room Specifics
Total Bedrooms: 5
Bedrooms Above Ground: 5
Bedrooms Below Ground: 0
Dimensions: —
Floor Type: —
Dimensions: —
Floor Type: —
Dimensions: —
Floor Type: —
Dimensions: —
Floor Type: —
Full Bathrooms: 4
Bathroom Amenities: Whirlpool,Separate Shower,Double Sink,Full Body Spray Shower
Bathroom in Basement: 1
Rooms: —
Basement Description: Finished
Other Specifics
| 2 | |
| — | |
| Brick | |
| — | |
| — | |
| 75 X 160 | |
| Full | |
| — | |
| — | |
| — | |
| Not in DB | |
| — | |
| — | |
| — | |
| — |
Tax History
| Year | Property Taxes |
|---|---|
| 2022 | $13,846 |
Contact Agent
Nearby Similar Homes
Nearby Sold Comparables
Contact Agent
Listing Provided By
arhome realty





