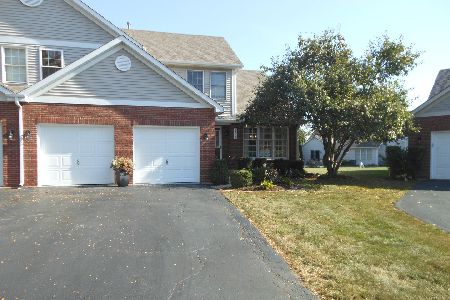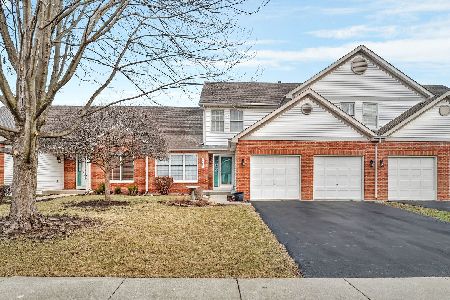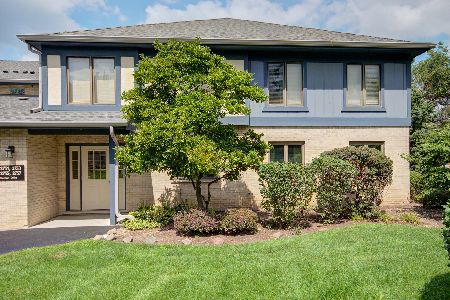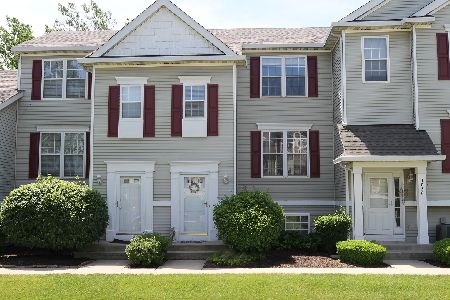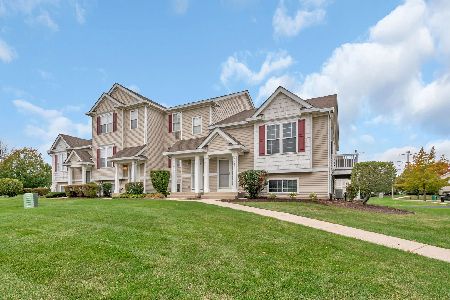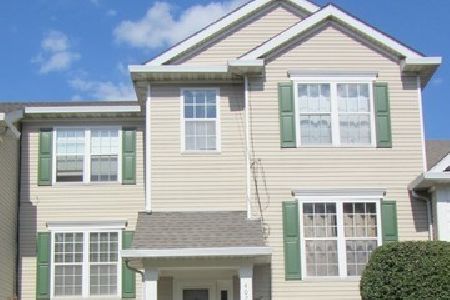3402 Lake Shore Drive, Joliet, Illinois 60431
$232,500
|
Sold
|
|
| Status: | Closed |
| Sqft: | 2,048 |
| Cost/Sqft: | $122 |
| Beds: | 4 |
| Baths: | 4 |
| Year Built: | 1994 |
| Property Taxes: | $5,315 |
| Days On Market: | 2327 |
| Lot Size: | 0,00 |
Description
You will fall in love with this Waterfront Townhome in Desirable Townhomes on the Lake. This home has amazing views throughout it. Large first floor Master Suite with a Walk-In California Closet, and Spacious Master Bath, also First Floor Laundry with lots of additional Cabinets. Updated Kitchen with Granite, Stainless Steel Appliances & Refaced Cabinets, 2nd floor has 2 additional Bedrooms and a Spacious Loft. Full Finished Lookout Basement has a 4th Bedroom with a California Closet, Full Bath, Kitchen with eating area, and Family Room & Great Storage. All 4 Bedrooms have Walk-In Closets. Lots of Hardwood & Ceramic Tile throughout this home. Vaulted Ceiling, Skylights, Central Vac System and lots of newer items. Relax on the Deck and enjoy the Serene Views of the Lake. Located in Plainfield School District. Conveniently located near I-55, the Joliet Mall and many restaurants.
Property Specifics
| Condos/Townhomes | |
| 2 | |
| — | |
| 1994 | |
| Full,English | |
| BALATON | |
| Yes | |
| — |
| Will | |
| Townhomes On The Lake | |
| 191 / Monthly | |
| Insurance,Exterior Maintenance,Lawn Care,Snow Removal | |
| Public | |
| Public Sewer | |
| 10503833 | |
| 0603264100300000 |
Property History
| DATE: | EVENT: | PRICE: | SOURCE: |
|---|---|---|---|
| 1 Nov, 2019 | Sold | $232,500 | MRED MLS |
| 15 Sep, 2019 | Under contract | $249,900 | MRED MLS |
| 3 Sep, 2019 | Listed for sale | $249,900 | MRED MLS |
Room Specifics
Total Bedrooms: 4
Bedrooms Above Ground: 4
Bedrooms Below Ground: 0
Dimensions: —
Floor Type: Carpet
Dimensions: —
Floor Type: Carpet
Dimensions: —
Floor Type: Ceramic Tile
Full Bathrooms: 4
Bathroom Amenities: —
Bathroom in Basement: 1
Rooms: Loft,Kitchen
Basement Description: Finished
Other Specifics
| 2 | |
| Concrete Perimeter | |
| Asphalt | |
| Deck | |
| Lake Front | |
| 50X21X18X42X12X5X15X22 | |
| — | |
| Full | |
| Vaulted/Cathedral Ceilings, Hardwood Floors, First Floor Bedroom, First Floor Laundry, First Floor Full Bath, Walk-In Closet(s) | |
| Range, Microwave, Dishwasher, Refrigerator, Washer, Dryer, Disposal | |
| Not in DB | |
| — | |
| — | |
| — | |
| Gas Starter |
Tax History
| Year | Property Taxes |
|---|---|
| 2019 | $5,315 |
Contact Agent
Nearby Similar Homes
Nearby Sold Comparables
Contact Agent
Listing Provided By
Baird & Warner

