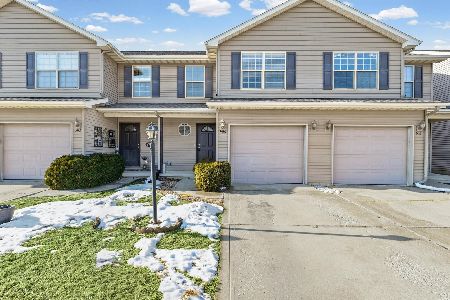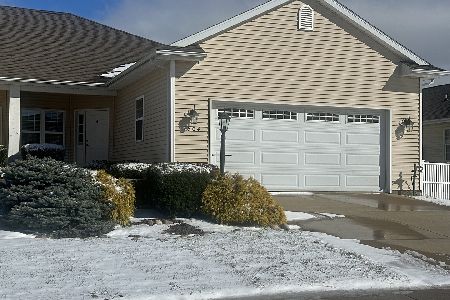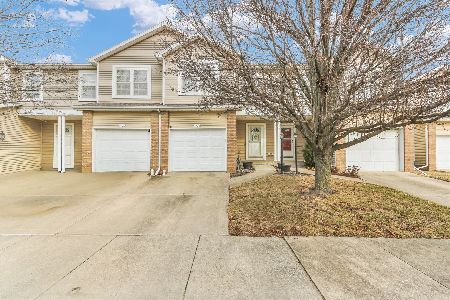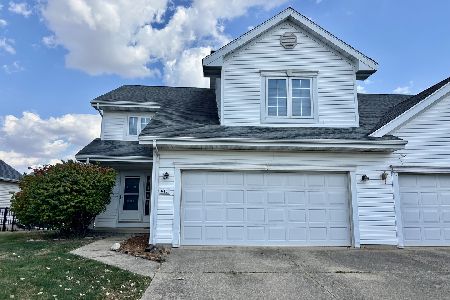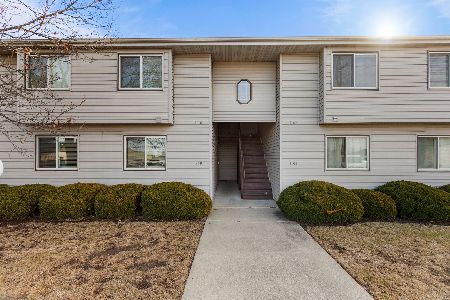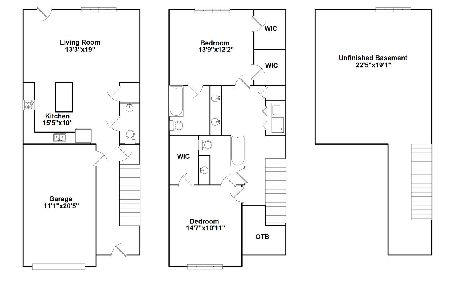3402 Stoneway Court, Champaign, Illinois 61822
$135,800
|
Sold
|
|
| Status: | Closed |
| Sqft: | 1,491 |
| Cost/Sqft: | $90 |
| Beds: | 2 |
| Baths: | 3 |
| Year Built: | 2006 |
| Property Taxes: | $2,337 |
| Days On Market: | 1670 |
| Lot Size: | 0,00 |
Description
This move-in ready townhome has a wonderfully open floor plan, perfect for daily living or entertaining downstairs and sleeping like royalty upstairs. The kitchen offers great cabinet space and a large island provides wonderful counter space and extra seating. From the bright and sunny foyer to the private yard, this home has a welcoming feel. Upstairs, one master suite offers 2 walk-in closets, a great view, and a large bathroom with double sinks and ample drawers for storage. The other suite has a large walk-in closet, great natural light, and an adjacent bath (also accessible from the hallway). Convenient upstairs laundry (washer and dryer stay!). Finally, the full unfinished basement offers amazing storage and is roughed-in for a full bath. Updates include: Radon mitigation system (2016); high-efficiency furnace (2018); Nest thermostat; Vivint video doorbell; and professional installations of: storm doors on front and rear entrances (2017); spray foam insulation in basement and attic (2018); basement window well cover (2017); smoke and carbon monoxide detectors (2020); security camera at both entrances (2020); garage door and remotes (2018); bathroom fans/lights (2018); and garbage disposal (2020). The corner location means a larger yard and a few additional windows for added natural light; do not miss this one!
Property Specifics
| Condos/Townhomes | |
| 2 | |
| — | |
| 2006 | |
| Full | |
| — | |
| No | |
| — |
| Champaign | |
| Boulder Ridge | |
| 150 / Annual | |
| None | |
| Public | |
| Public Sewer | |
| 11173046 | |
| 412004421015 |
Nearby Schools
| NAME: | DISTRICT: | DISTANCE: | |
|---|---|---|---|
|
Grade School
Unit 4 Of Choice |
4 | — | |
|
Middle School
Champaign/middle Call Unit 4 351 |
4 | Not in DB | |
|
High School
Centennial High School |
4 | Not in DB | |
Property History
| DATE: | EVENT: | PRICE: | SOURCE: |
|---|---|---|---|
| 4 Oct, 2021 | Sold | $135,800 | MRED MLS |
| 21 Aug, 2021 | Under contract | $134,900 | MRED MLS |
| 5 Aug, 2021 | Listed for sale | $134,900 | MRED MLS |
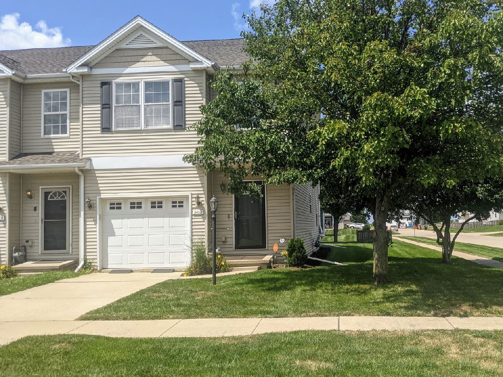
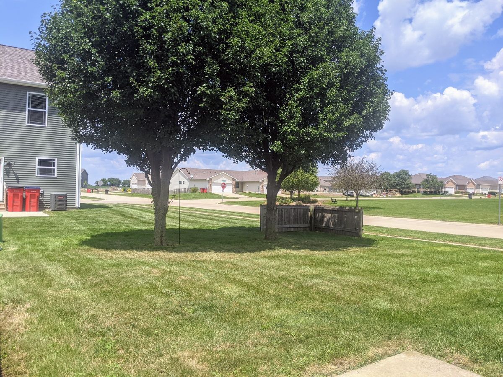
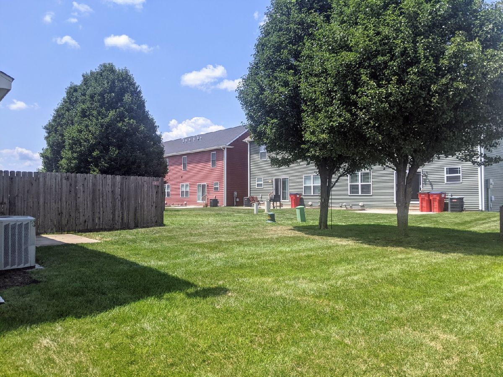
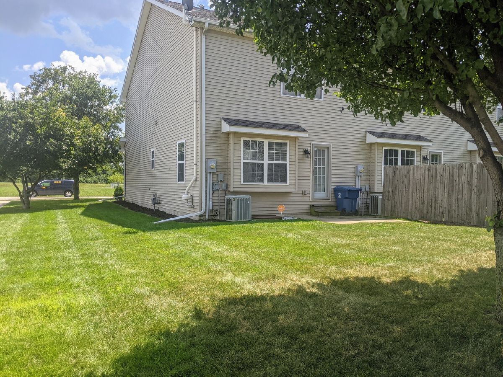
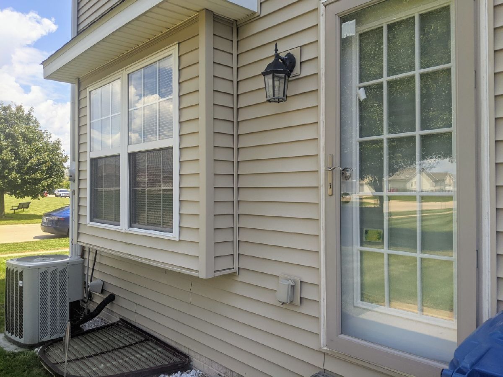
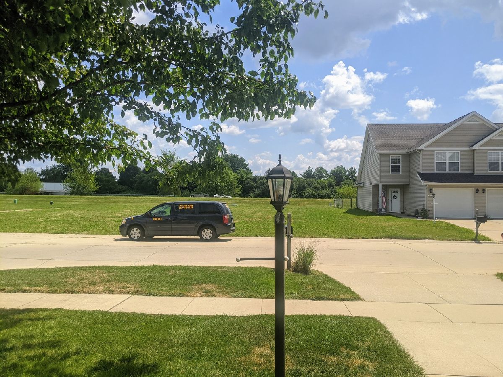
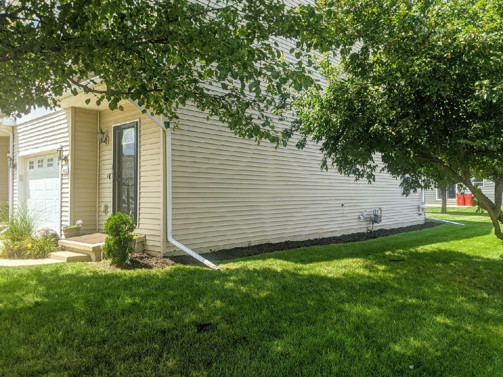
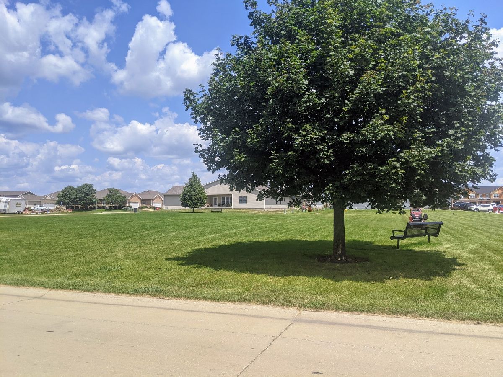
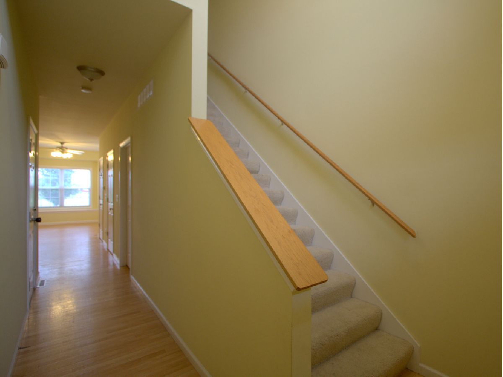
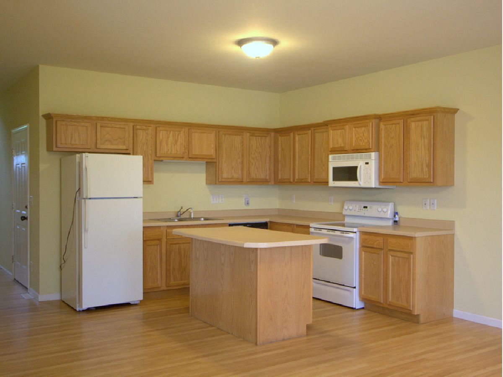
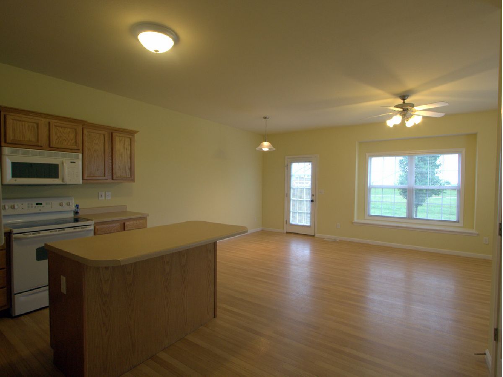
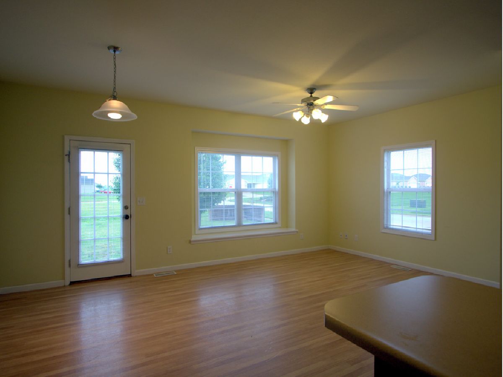
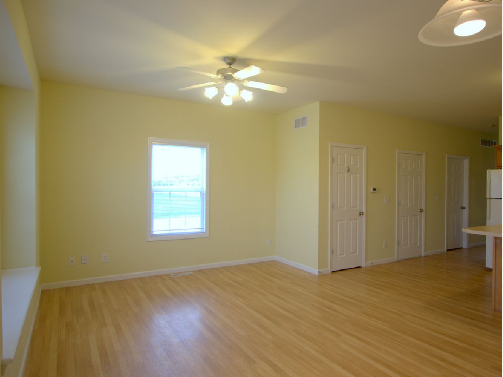
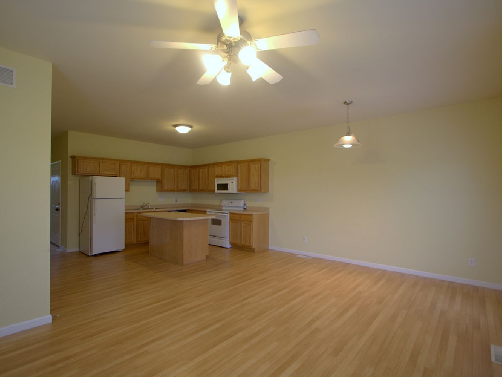
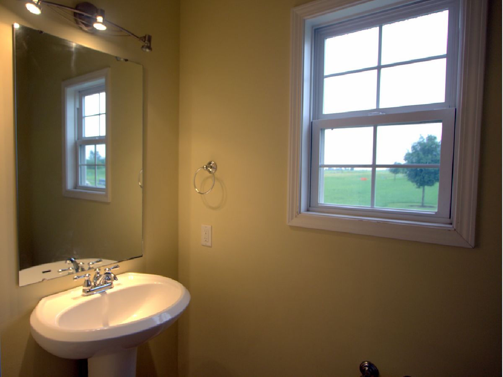
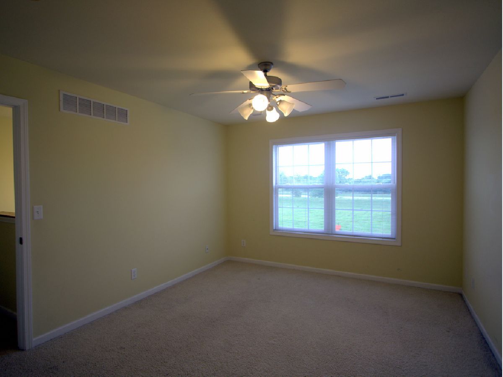
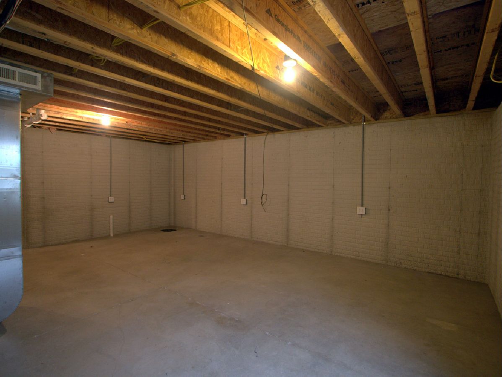
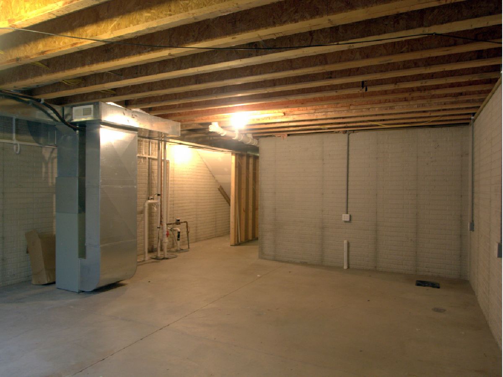
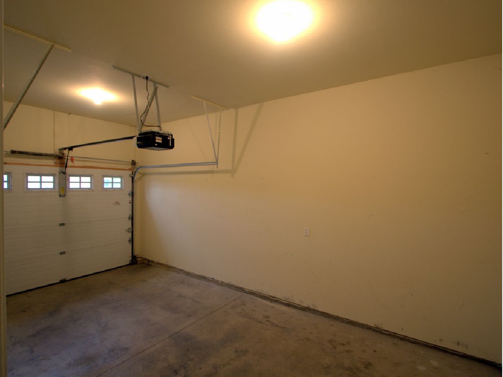
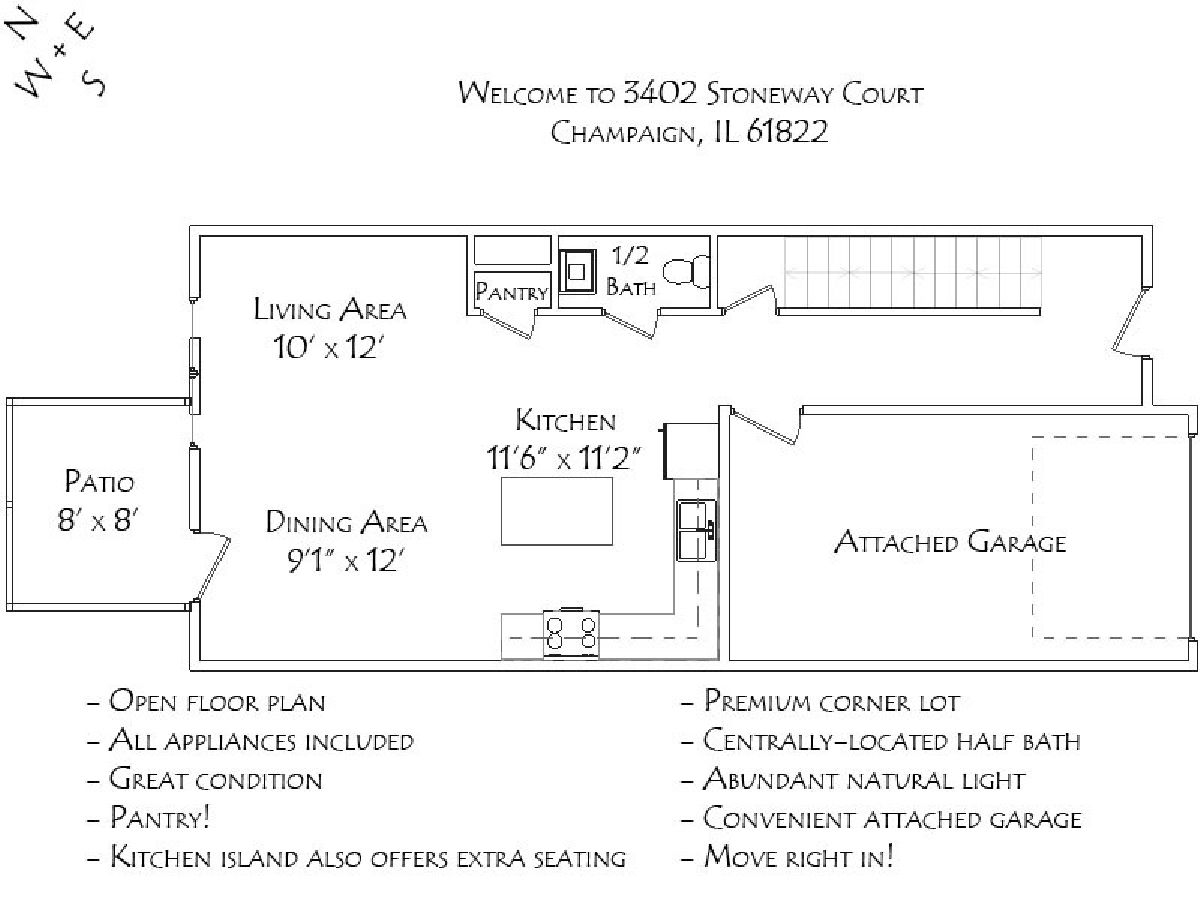
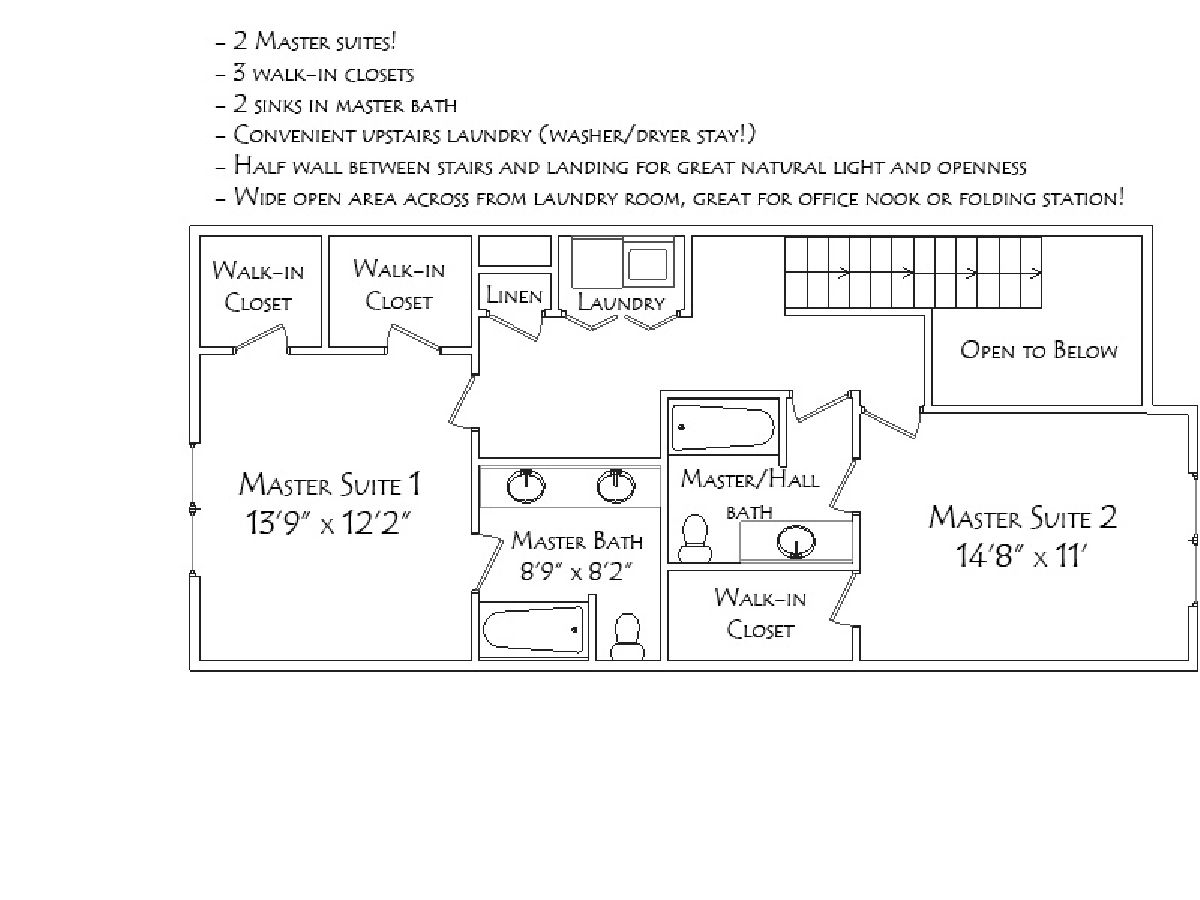
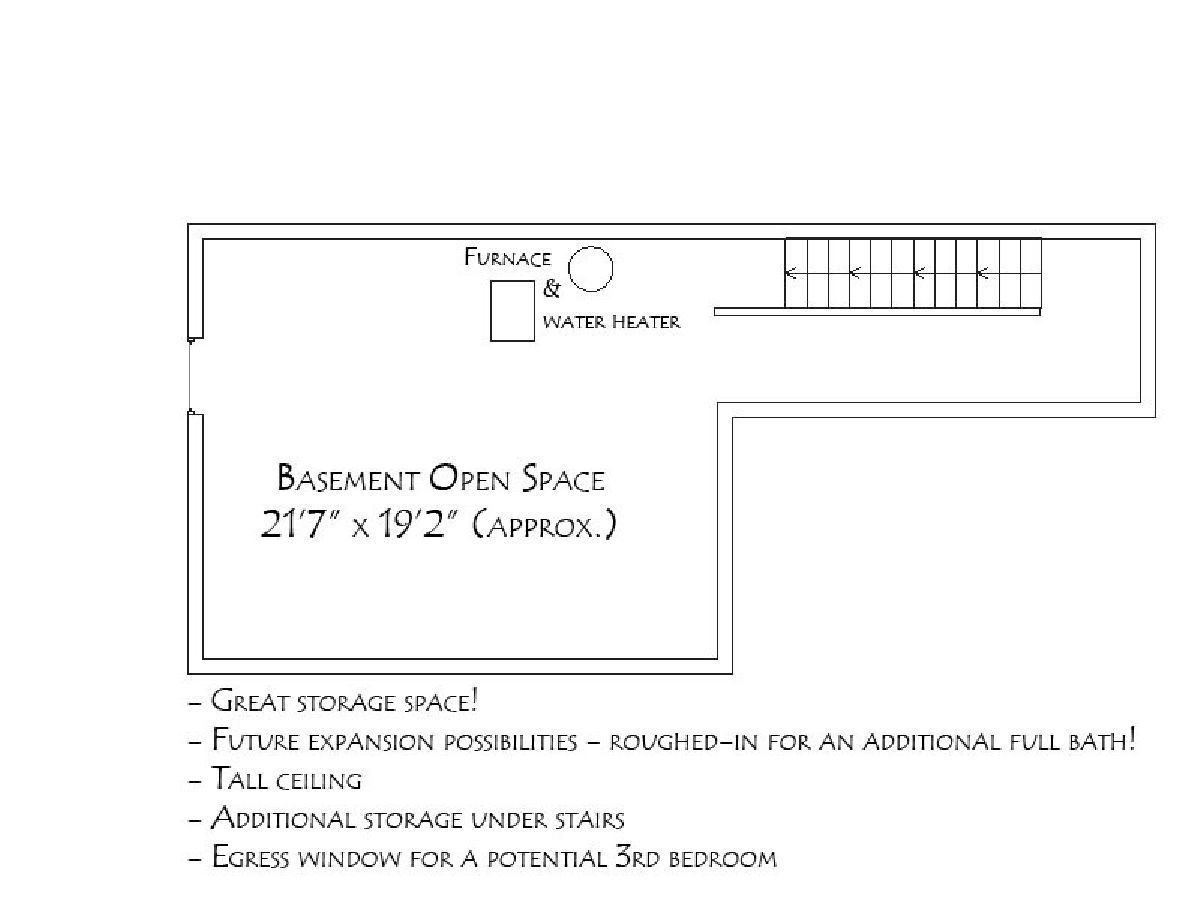
Room Specifics
Total Bedrooms: 2
Bedrooms Above Ground: 2
Bedrooms Below Ground: 0
Dimensions: —
Floor Type: Carpet
Full Bathrooms: 3
Bathroom Amenities: Double Sink
Bathroom in Basement: 0
Rooms: No additional rooms
Basement Description: Unfinished
Other Specifics
| 1 | |
| Concrete Perimeter | |
| Concrete | |
| Patio | |
| — | |
| 40 X 110 | |
| — | |
| Full | |
| Second Floor Laundry, Walk-In Closet(s), Ceiling - 9 Foot | |
| Range, Microwave, Dishwasher, Refrigerator, Washer, Dryer, Disposal, Range Hood | |
| Not in DB | |
| — | |
| — | |
| — | |
| — |
Tax History
| Year | Property Taxes |
|---|---|
| 2021 | $2,337 |
Contact Agent
Nearby Similar Homes
Nearby Sold Comparables
Contact Agent
Listing Provided By
AroundCU Real Estate Company

