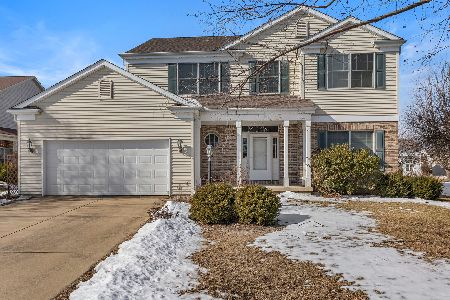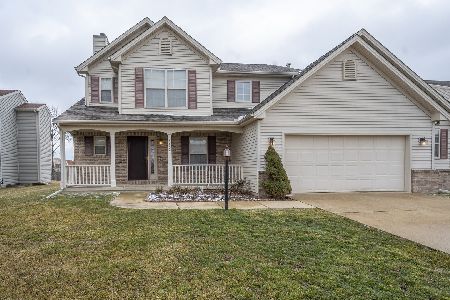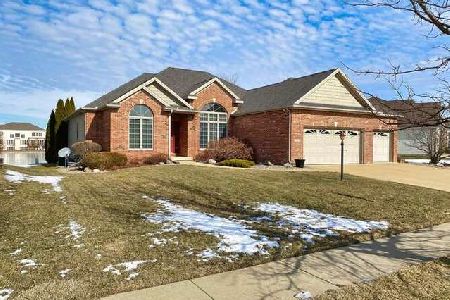3402 Weeping Cherry Ct, Champaign, Illinois 61822
$285,000
|
Sold
|
|
| Status: | Closed |
| Sqft: | 2,516 |
| Cost/Sqft: | $119 |
| Beds: | 4 |
| Baths: | 4 |
| Year Built: | 2003 |
| Property Taxes: | $7,198 |
| Days On Market: | 4884 |
| Lot Size: | 0,00 |
Description
This Newline home was meticulously upgraded and enlarged to create a unique variation to the Coventry floor plan. Proportions are more generous throughout and the basement includes a large family room/home theater with a 93" screen, den or bedroom, and a full bath. New granite just installed in Kitchen. Plumbing, flooring and lighting details have all been upgraded. Laundry hookups offer gas and electric options and are available on the first floor and basement for added versatility. The garage enjoys an extra 4 feet of depth. A 35 ft. wide strip of commons area (maintain by the HOA)enhances an already spacious yard, along with the fact that no houses sit directly behind the home. Wired throughout for surround sound/music both indoors and outdoors. Home security system present.
Property Specifics
| Single Family | |
| — | |
| Traditional | |
| 2003 | |
| Full | |
| — | |
| No | |
| — |
| Champaign | |
| Cherry Hills | |
| 75 / Annual | |
| — | |
| Public | |
| Public Sewer | |
| 09436904 | |
| 462027376035 |
Nearby Schools
| NAME: | DISTRICT: | DISTANCE: | |
|---|---|---|---|
|
Grade School
Soc |
— | ||
|
Middle School
Call Unt 4 351-3701 |
Not in DB | ||
|
High School
Central |
Not in DB | ||
Property History
| DATE: | EVENT: | PRICE: | SOURCE: |
|---|---|---|---|
| 16 Nov, 2012 | Sold | $285,000 | MRED MLS |
| 18 Oct, 2012 | Under contract | $299,900 | MRED MLS |
| 16 Oct, 2012 | Listed for sale | $0 | MRED MLS |
Room Specifics
Total Bedrooms: 4
Bedrooms Above Ground: 4
Bedrooms Below Ground: 0
Dimensions: —
Floor Type: Carpet
Dimensions: —
Floor Type: Carpet
Dimensions: —
Floor Type: Carpet
Full Bathrooms: 4
Bathroom Amenities: Whirlpool
Bathroom in Basement: —
Rooms: Walk In Closet
Basement Description: Finished
Other Specifics
| 3 | |
| — | |
| — | |
| Patio, Porch | |
| Cul-De-Sac | |
| 5.8X83X140X51X143 | |
| — | |
| Full | |
| — | |
| Dishwasher, Disposal, Microwave, Range, Refrigerator | |
| Not in DB | |
| Sidewalks | |
| — | |
| — | |
| Gas Starter |
Tax History
| Year | Property Taxes |
|---|---|
| 2012 | $7,198 |
Contact Agent
Nearby Similar Homes
Nearby Sold Comparables
Contact Agent
Listing Provided By
RE/MAX REALTY ASSOCIATES-CHA








