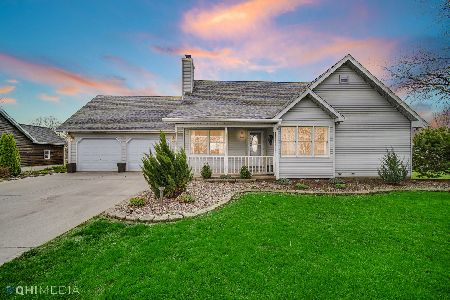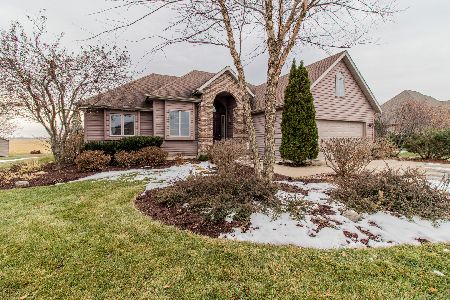3403 Cleveland Street, Ladd, Illinois 61329
$175,000
|
Sold
|
|
| Status: | Closed |
| Sqft: | 1,536 |
| Cost/Sqft: | $119 |
| Beds: | 3 |
| Baths: | 3 |
| Year Built: | 2001 |
| Property Taxes: | $3,715 |
| Days On Market: | 6082 |
| Lot Size: | 0,00 |
Description
Open floor plan ranch. Custom built in 2001. Maintenance free exterior. Sits on a large lot, beautifully landscaped w/an oriental garden in the back. 8x16 storage shed w/attached 8x16 screened in porch. Custom trim, 6 panel doors, central vac sysem, state of the art sump pump. Oversized insulated & heated garage, family room in basement w/laminate floor. L-shaped bar w/glass display cases as top, wet bar.
Property Specifics
| Single Family | |
| — | |
| — | |
| 2001 | |
| Full | |
| — | |
| No | |
| — |
| Bureau | |
| — | |
| 0 / Not Applicable | |
| None | |
| Public | |
| Septic-Private | |
| 07229016 | |
| 18141000360000 |
Property History
| DATE: | EVENT: | PRICE: | SOURCE: |
|---|---|---|---|
| 9 Oct, 2009 | Sold | $175,000 | MRED MLS |
| 2 Sep, 2009 | Under contract | $182,900 | MRED MLS |
| 29 May, 2009 | Listed for sale | $182,900 | MRED MLS |
Room Specifics
Total Bedrooms: 3
Bedrooms Above Ground: 3
Bedrooms Below Ground: 0
Dimensions: —
Floor Type: Carpet
Dimensions: —
Floor Type: Carpet
Full Bathrooms: 3
Bathroom Amenities: Separate Shower
Bathroom in Basement: 1
Rooms: Workshop
Basement Description: Finished
Other Specifics
| 2 | |
| — | |
| Asphalt,Concrete | |
| Patio, Porch Screened | |
| — | |
| 120 X 253 | |
| Unfinished | |
| Yes | |
| Bar-Wet | |
| Range, Dishwasher, Refrigerator, Bar Fridge, Washer, Dryer, Disposal | |
| Not in DB | |
| — | |
| — | |
| — | |
| — |
Tax History
| Year | Property Taxes |
|---|---|
| 2009 | $3,715 |
Contact Agent
Nearby Similar Homes
Nearby Sold Comparables
Contact Agent
Listing Provided By
Janko Realty & Development





