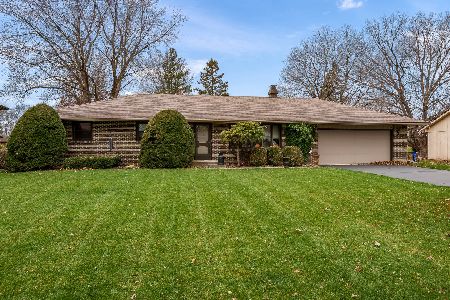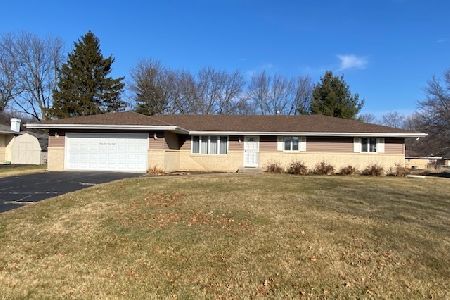3403 Shelburne Drive, Rockford, Illinois 61109
$220,000
|
Sold
|
|
| Status: | Closed |
| Sqft: | 1,508 |
| Cost/Sqft: | $146 |
| Beds: | 3 |
| Baths: | 2 |
| Year Built: | 1975 |
| Property Taxes: | $2,890 |
| Days On Market: | 666 |
| Lot Size: | 0,34 |
Description
Character and Charm abound in this brick front ranch home. Plenty of room for the whole family in this home. Three bedrooms upstairs and a 4th bedroom in the basement. You will love all the storage in this home. Family room boasts a fireplace and great views of the backyard. Kitchen has been remodeled and is bright and large. Room to eat in kitchen as well as the formal dining area. Basement has recreation room for additional living space as well as a workshop and office area. Laundry room is that dream space, very large and plenty of folding, storage areas. Roof is 10 years old. You will love this new home as your own!!!
Property Specifics
| Single Family | |
| — | |
| — | |
| 1975 | |
| — | |
| RANCH | |
| No | |
| 0.34 |
| Winnebago | |
| — | |
| — / Not Applicable | |
| — | |
| — | |
| — | |
| 12008898 | |
| 1603303022 |
Nearby Schools
| NAME: | DISTRICT: | DISTANCE: | |
|---|---|---|---|
|
Grade School
Cherry Valley Elementary School |
205 | — | |
|
Middle School
Bernard W Flinn Middle School |
205 | Not in DB | |
|
High School
Rockford East High School |
205 | Not in DB | |
Property History
| DATE: | EVENT: | PRICE: | SOURCE: |
|---|---|---|---|
| 19 Apr, 2024 | Sold | $220,000 | MRED MLS |
| 29 Mar, 2024 | Under contract | $220,000 | MRED MLS |
| 25 Mar, 2024 | Listed for sale | $220,000 | MRED MLS |
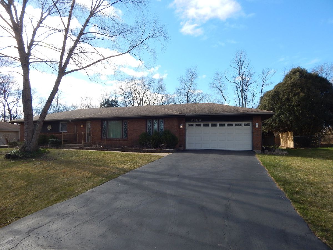
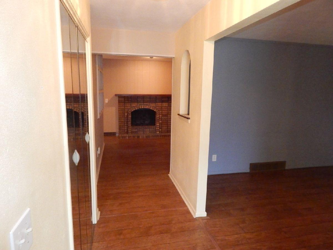
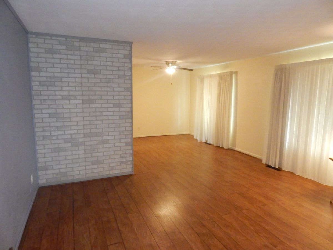
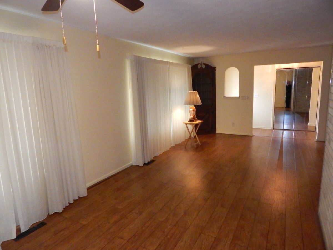
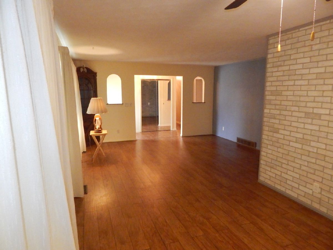
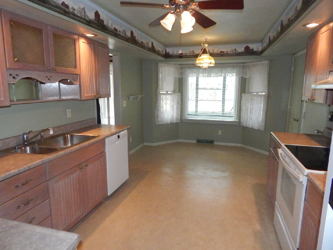
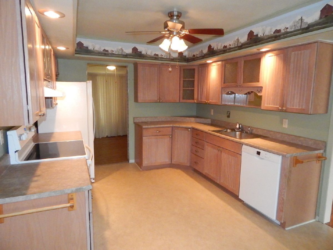
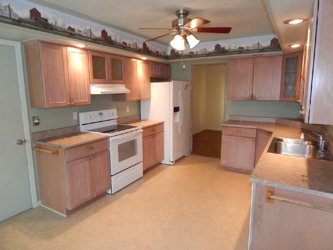
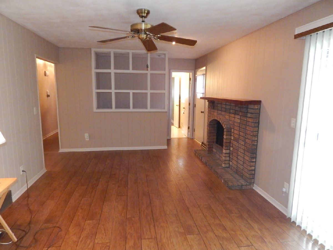
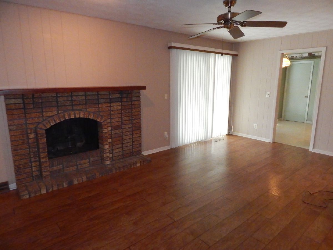
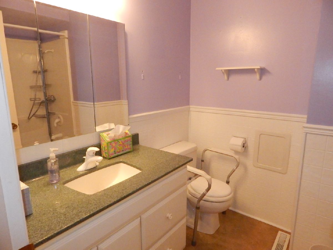
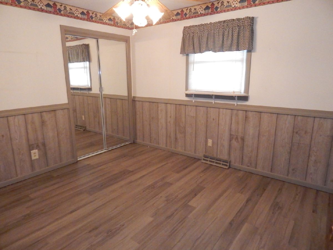
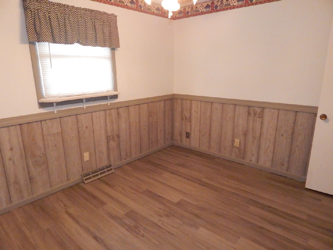
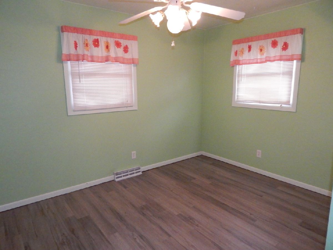
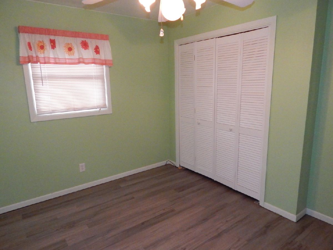
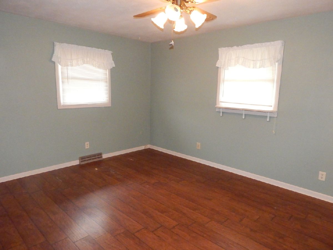
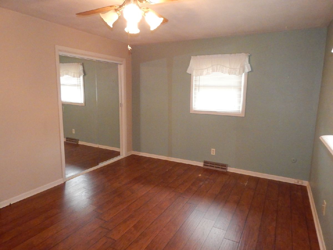
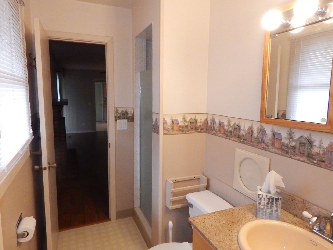
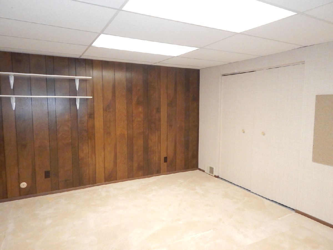
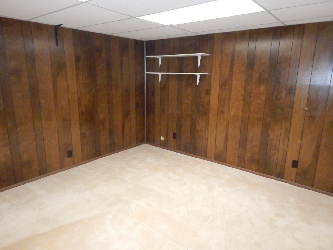
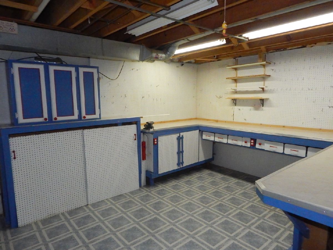
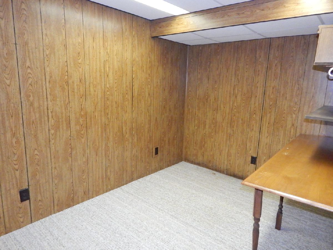
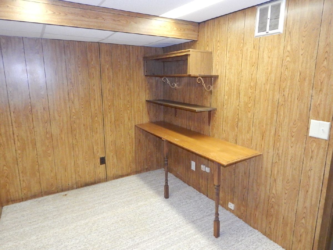
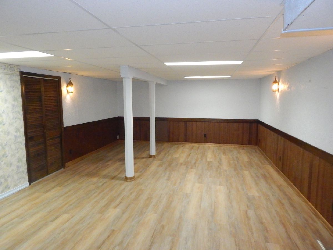
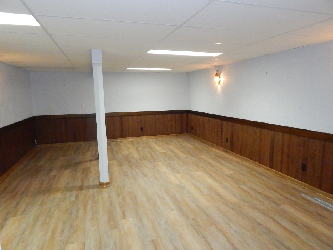
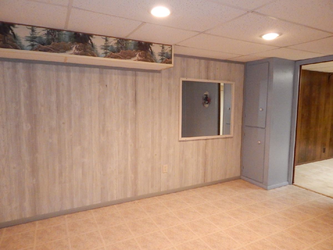
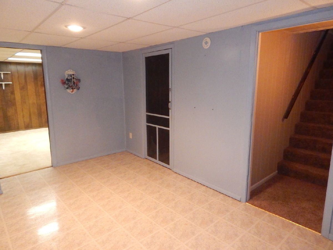
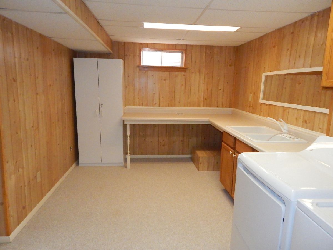
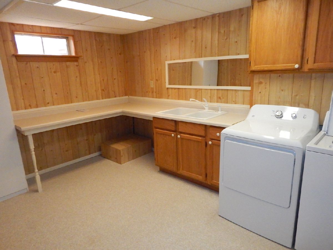
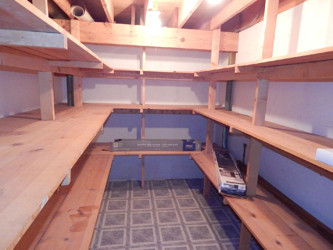
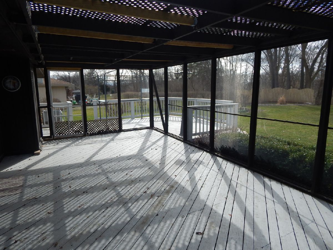
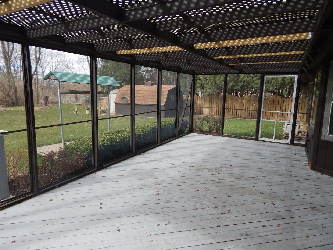
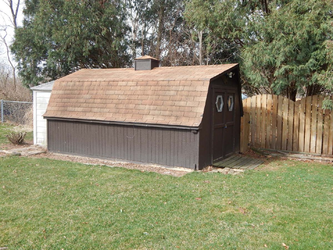
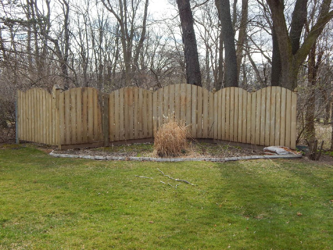
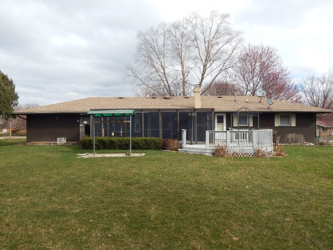
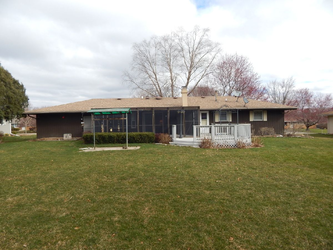
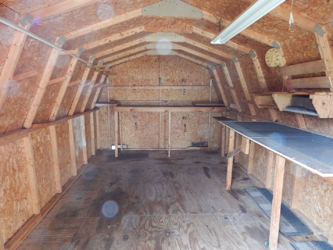
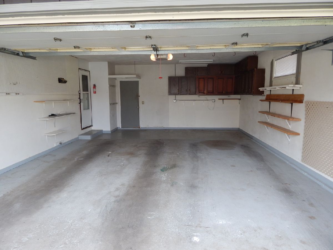
Room Specifics
Total Bedrooms: 4
Bedrooms Above Ground: 3
Bedrooms Below Ground: 1
Dimensions: —
Floor Type: —
Dimensions: —
Floor Type: —
Dimensions: —
Floor Type: —
Full Bathrooms: 2
Bathroom Amenities: —
Bathroom in Basement: 0
Rooms: —
Basement Description: Finished
Other Specifics
| 2 | |
| — | |
| Asphalt | |
| — | |
| — | |
| 100 X 149 X 100 X 149 | |
| Unfinished | |
| — | |
| — | |
| — | |
| Not in DB | |
| — | |
| — | |
| — | |
| — |
Tax History
| Year | Property Taxes |
|---|---|
| 2024 | $2,890 |
Contact Agent
Nearby Sold Comparables
Contact Agent
Listing Provided By
RE/MAX Horizon

