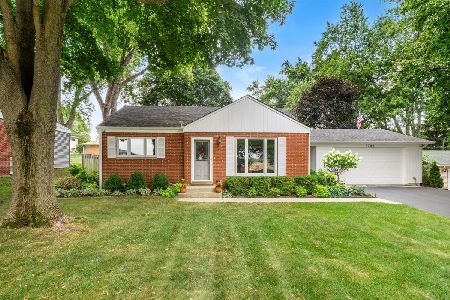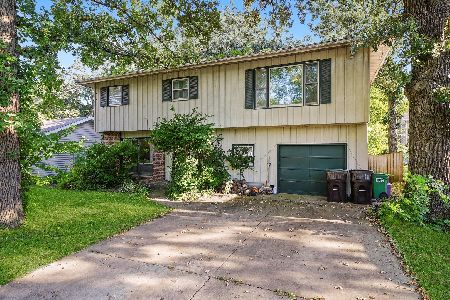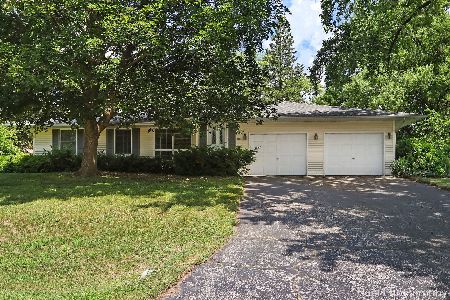3403 Skyway Drive, Mchenry, Illinois 60050
$255,000
|
Sold
|
|
| Status: | Closed |
| Sqft: | 1,110 |
| Cost/Sqft: | $239 |
| Beds: | 2 |
| Baths: | 1 |
| Year Built: | 1959 |
| Property Taxes: | $5,214 |
| Days On Market: | 1409 |
| Lot Size: | 0,32 |
Description
ABSOLUTELY STUNNING 4 BEDROOMS / 1 BATH REMODELED RANCH HOUSE IN 2015! This House has it all w/ Oversized Living Room w/ Hardwood Floors, Eat-In Gourmet Kitchen w/ Stainless Steel Appliances, Hard Surface Countertops and Ceramic Tile Floors, Slider to the Trex Deck, First Floor Master Bedroom, 2nd Bedroom currently being used as an Office on the First Floor, Finished Basement w/ Family Room w/ Luxury Vinyl Planked Flooring, Spacious Bedroom # 3 and Bedroom # 4, Huge Store Area Along with Washer and Dryer, Beautiful Breezeway that connects to the Oversized Garage, Professional Landscaped Backyard, Large Trex Deck, and much more!
Property Specifics
| Single Family | |
| — | |
| Ranch | |
| 1959 | |
| Full | |
| RANCH | |
| No | |
| 0.32 |
| Mc Henry | |
| Country Club Estates | |
| 0 / Not Applicable | |
| None | |
| Public | |
| Public Sewer | |
| 11317286 | |
| 0935453004 |
Nearby Schools
| NAME: | DISTRICT: | DISTANCE: | |
|---|---|---|---|
|
Grade School
Edgebrook Elementary School |
15 | — | |
|
Middle School
Mchenry Middle School |
15 | Not in DB | |
|
High School
Mchenry High School- Freshman Ca |
156 | Not in DB | |
|
Alternate Elementary School
Chauncey H Duker School |
— | Not in DB | |
|
Alternate High School
Mchenry High School-upper Campus |
— | Not in DB | |
Property History
| DATE: | EVENT: | PRICE: | SOURCE: |
|---|---|---|---|
| 8 Mar, 2022 | Sold | $255,000 | MRED MLS |
| 8 Feb, 2022 | Under contract | $265,000 | MRED MLS |
| 3 Feb, 2022 | Listed for sale | $265,000 | MRED MLS |
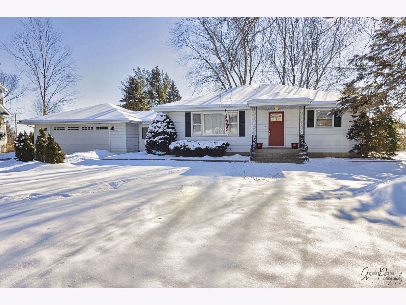
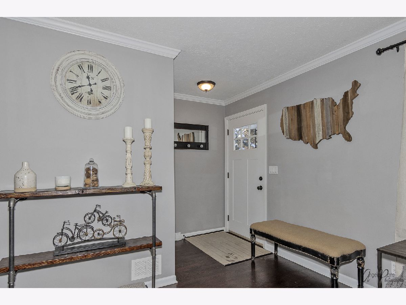
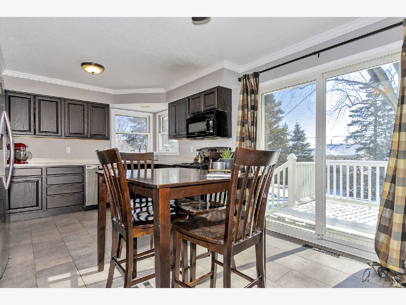
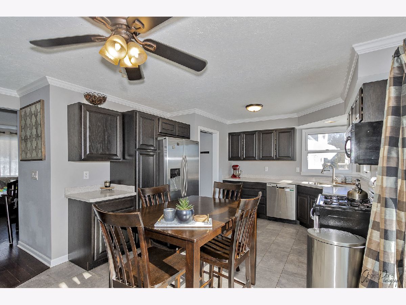
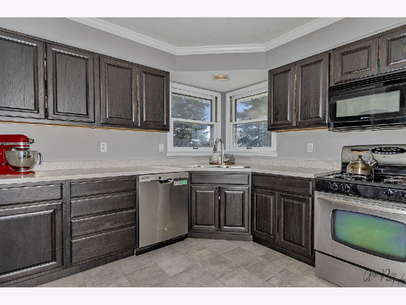
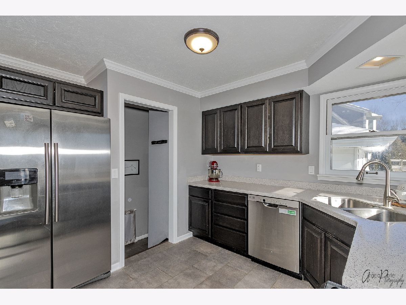
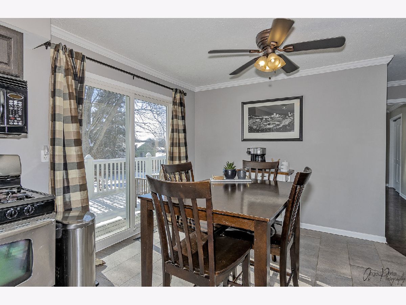
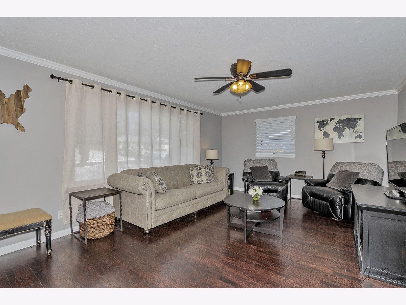
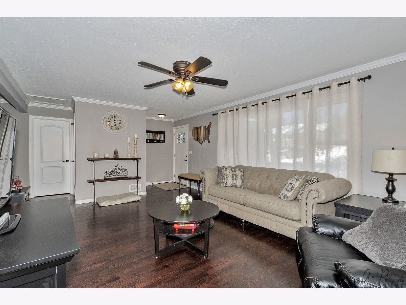
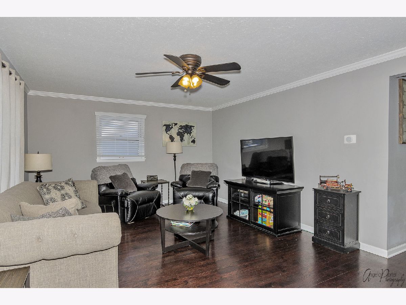
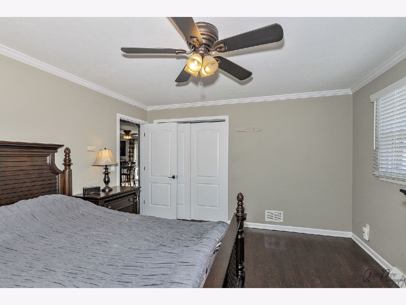
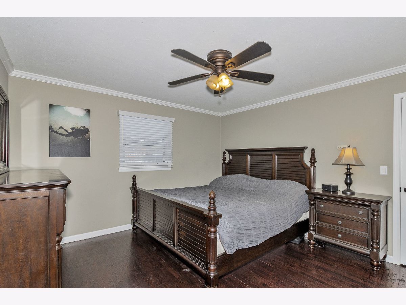
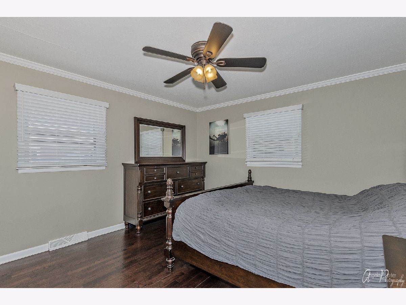
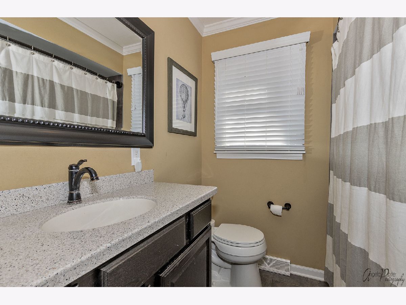
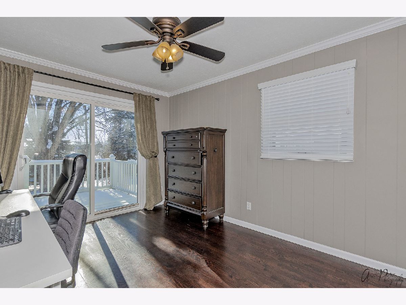
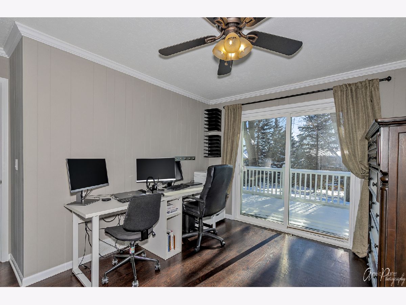
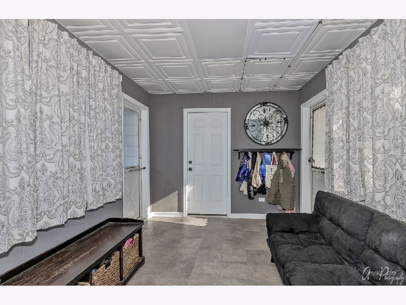
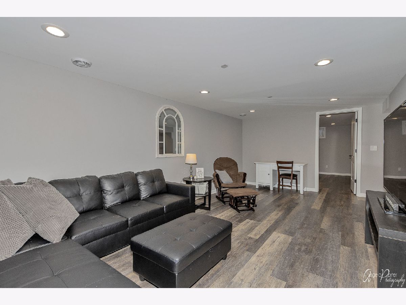
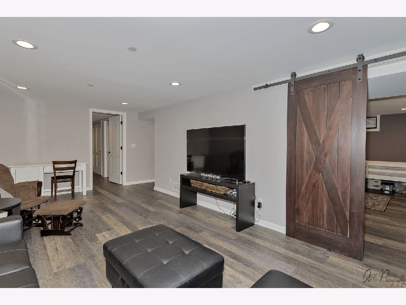
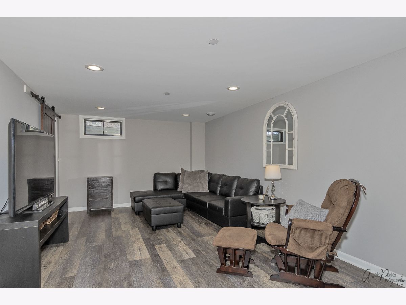
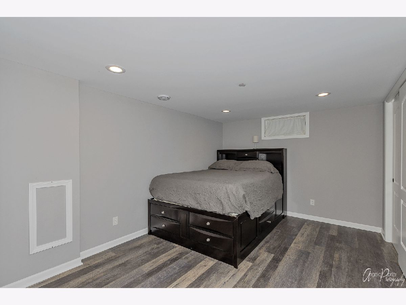
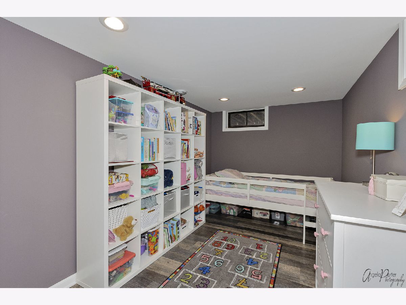
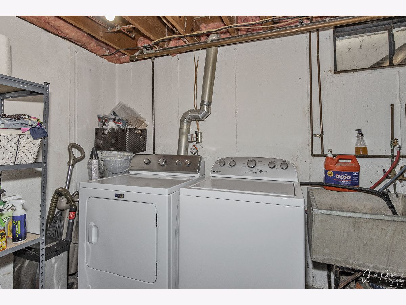
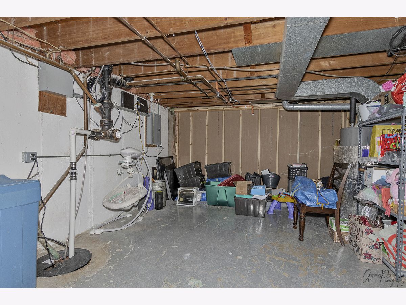
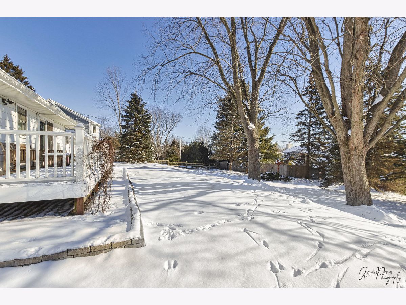
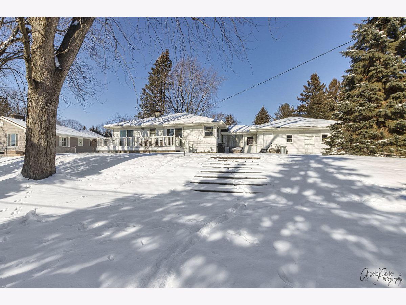
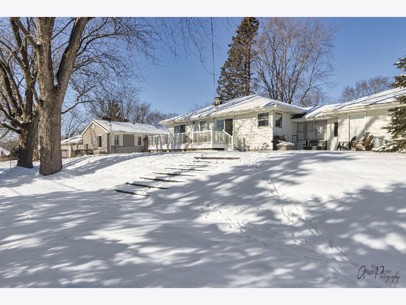
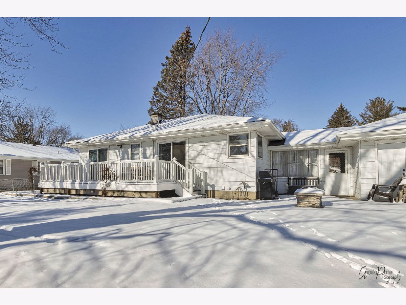
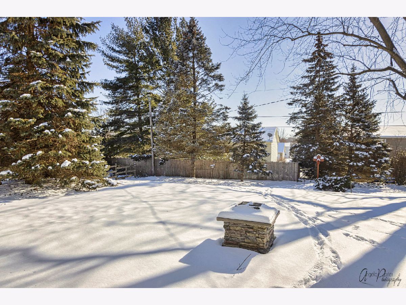
Room Specifics
Total Bedrooms: 4
Bedrooms Above Ground: 2
Bedrooms Below Ground: 2
Dimensions: —
Floor Type: Hardwood
Dimensions: —
Floor Type: Vinyl
Dimensions: —
Floor Type: Vinyl
Full Bathrooms: 1
Bathroom Amenities: —
Bathroom in Basement: 0
Rooms: Sun Room
Basement Description: Finished,Rec/Family Area,Storage Space
Other Specifics
| 2 | |
| Concrete Perimeter | |
| Asphalt | |
| Deck, Breezeway | |
| — | |
| 100 X 140 | |
| Unfinished | |
| None | |
| Hardwood Floors, First Floor Bedroom | |
| Range, Microwave, Dishwasher, Refrigerator, Washer, Dryer, Water Softener Owned | |
| Not in DB | |
| Street Paved | |
| — | |
| — | |
| — |
Tax History
| Year | Property Taxes |
|---|---|
| 2022 | $5,214 |
Contact Agent
Nearby Similar Homes
Nearby Sold Comparables
Contact Agent
Listing Provided By
RE/MAX Plaza



