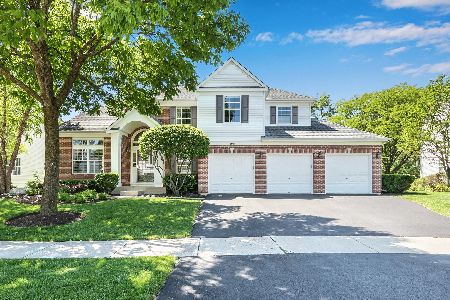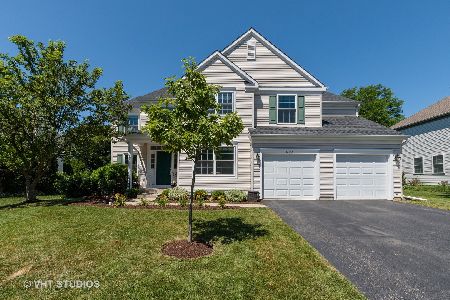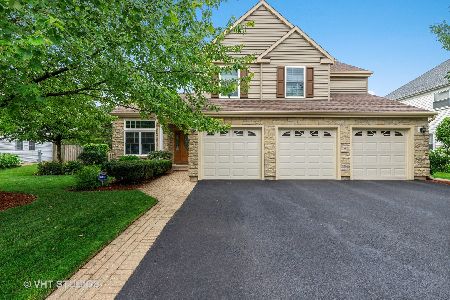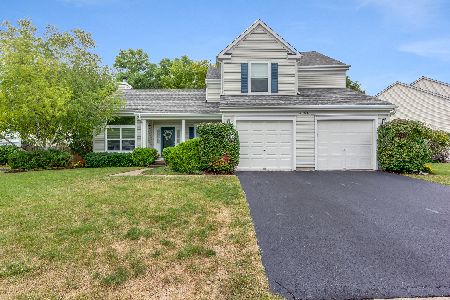34037 Old Walnut Circle, Gurnee, Illinois 60031
$306,000
|
Sold
|
|
| Status: | Closed |
| Sqft: | 2,371 |
| Cost/Sqft: | $130 |
| Beds: | 3 |
| Baths: | 3 |
| Year Built: | 1995 |
| Property Taxes: | $8,565 |
| Days On Market: | 3093 |
| Lot Size: | 0,24 |
Description
Stately 3 bed 2.5 bath home in Gurnee. Freshly painted throughout. Stunning great room with plenty of natural light and combined dining perfect for entertaining. Updated kitchen with stainless steel appliances, granite counter tops, island and eating area! Stunning 3 season's room off of the kitchen that looks out onto the wooden picket fenced in lush yard! Backyard also feature brand new patio perfect for summer BBQ's and fire pit! Spacious family room perfect with large floor to ceiling windows and fireplace. Master suite features garden tub, dual sinks, and separate shower. Spacious 2 bedrooms with full bath. Finished basement perfect for an additional living space. Brand new roof in June of 2017! This home has it all and is in a prime location, near so many recreational activities such as park, pond, sled hill, tennis, and Frisbee golf! Do not miss your chance!
Property Specifics
| Single Family | |
| — | |
| — | |
| 1995 | |
| Partial | |
| — | |
| No | |
| 0.24 |
| Lake | |
| Delaware Crossing | |
| 225 / Annual | |
| Other | |
| Public | |
| Public Sewer | |
| 09707419 | |
| 07194020080000 |
Nearby Schools
| NAME: | DISTRICT: | DISTANCE: | |
|---|---|---|---|
|
Grade School
Woodland Elementary School |
50 | — | |
|
Middle School
Woodland Middle School |
50 | Not in DB | |
|
High School
Warren Township High School |
121 | Not in DB | |
Property History
| DATE: | EVENT: | PRICE: | SOURCE: |
|---|---|---|---|
| 27 Jun, 2014 | Sold | $291,000 | MRED MLS |
| 27 Apr, 2014 | Under contract | $299,000 | MRED MLS |
| 21 Apr, 2014 | Listed for sale | $299,000 | MRED MLS |
| 28 Sep, 2017 | Sold | $306,000 | MRED MLS |
| 14 Aug, 2017 | Under contract | $308,000 | MRED MLS |
| 12 Aug, 2017 | Listed for sale | $308,000 | MRED MLS |
Room Specifics
Total Bedrooms: 3
Bedrooms Above Ground: 3
Bedrooms Below Ground: 0
Dimensions: —
Floor Type: Carpet
Dimensions: —
Floor Type: Carpet
Full Bathrooms: 3
Bathroom Amenities: Separate Shower,Double Sink,Double Shower,Soaking Tub
Bathroom in Basement: 0
Rooms: Breakfast Room,Recreation Room,Sun Room
Basement Description: Partially Finished
Other Specifics
| 2.5 | |
| — | |
| — | |
| — | |
| — | |
| 101X168X41X139 | |
| — | |
| Full | |
| Vaulted/Cathedral Ceilings, Hardwood Floors, First Floor Laundry | |
| Range, Microwave, Dishwasher, Refrigerator, Washer, Dryer, Disposal, Stainless Steel Appliance(s) | |
| Not in DB | |
| Park, Tennis Court(s), Lake, Curbs, Sidewalks, Street Lights | |
| — | |
| — | |
| Attached Fireplace Doors/Screen, Gas Log, Gas Starter |
Tax History
| Year | Property Taxes |
|---|---|
| 2014 | $7,417 |
| 2017 | $8,565 |
Contact Agent
Nearby Similar Homes
Nearby Sold Comparables
Contact Agent
Listing Provided By
Redfin Corporation













