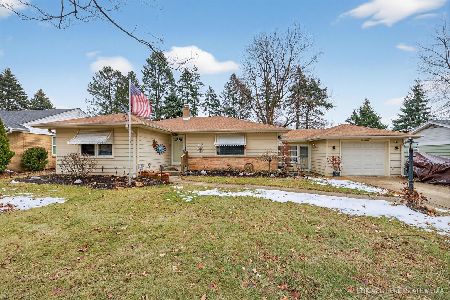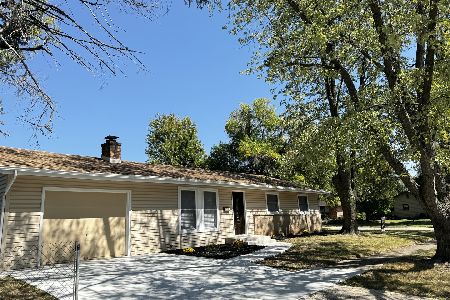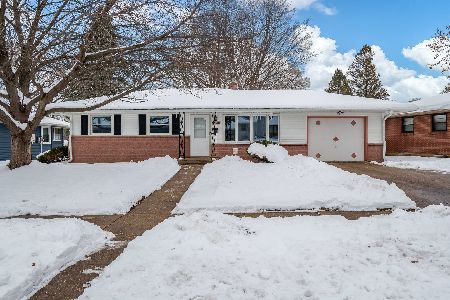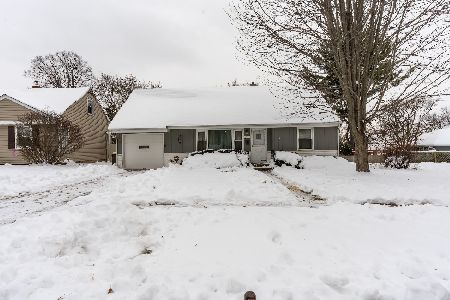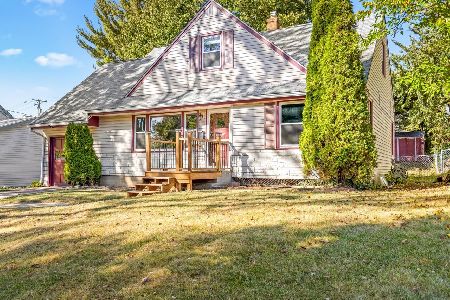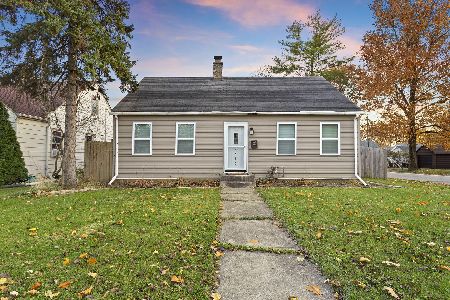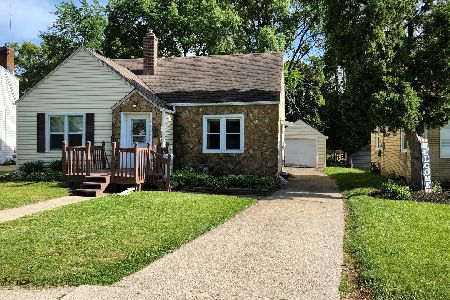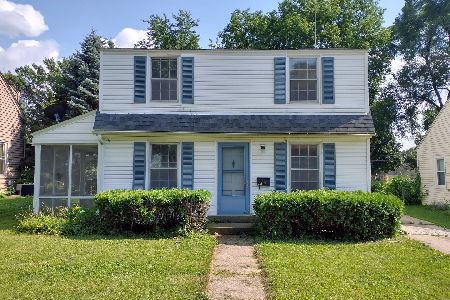3404 Minnesota Drive, Rockford, Illinois 61108
$125,000
|
Sold
|
|
| Status: | Closed |
| Sqft: | 1,504 |
| Cost/Sqft: | $80 |
| Beds: | 3 |
| Baths: | 1 |
| Year Built: | 1950 |
| Property Taxes: | $2,515 |
| Days On Market: | 1657 |
| Lot Size: | 0,14 |
Description
THIS CUTE ALL BRICK CAPE COD HAS NICE CURB APPEAL! Not only is this home all brick, it also has a brand new roof and gutters in 2021. A small covered front porch welcomes guests into the living room with newer windows, hardwood floors and arched doorways. The kitchen features oak cabinets, a newer stove,and new laminate flooring. There is a large dining room with French doors that welcome you to the 4 season porch with sliders that lead to the backyard deck, making it a great entertaining space. The deck has built in seating & a privacy fence & there is a firepit in the fenced yard. Two bedrooms are on the main level. Upstairs is a huge room that is partially carpeted and can be a 3rd bedroom, or it could be a play room, office, game room, or it could easily have a combination of uses. The clean lower level also has future potential for expansion with a gas fireplace & additional toilet. ENJOY THE MAINTENANCE FREE EXTERIOR!
Property Specifics
| Single Family | |
| — | |
| — | |
| 1950 | |
| Full | |
| — | |
| No | |
| 0.14 |
| Winnebago | |
| — | |
| 0 / Not Applicable | |
| None | |
| Public | |
| Public Sewer | |
| 11149530 | |
| 1231226014 |
Nearby Schools
| NAME: | DISTRICT: | DISTANCE: | |
|---|---|---|---|
|
Grade School
Rolling Green/muhl School |
205 | — | |
|
Middle School
Bernard W Flinn Middle School |
205 | Not in DB | |
|
High School
Rockford East High School |
205 | Not in DB | |
Property History
| DATE: | EVENT: | PRICE: | SOURCE: |
|---|---|---|---|
| 19 Aug, 2016 | Sold | $70,900 | MRED MLS |
| 8 Jul, 2016 | Under contract | $72,900 | MRED MLS |
| 5 Jul, 2016 | Listed for sale | $72,900 | MRED MLS |
| 26 Aug, 2021 | Sold | $125,000 | MRED MLS |
| 10 Jul, 2021 | Under contract | $120,000 | MRED MLS |
| 8 Jul, 2021 | Listed for sale | $120,000 | MRED MLS |
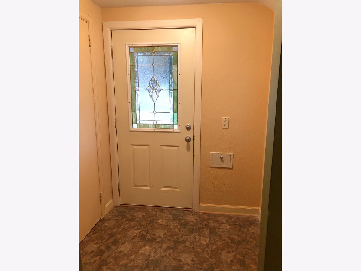
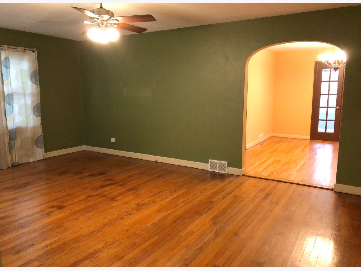
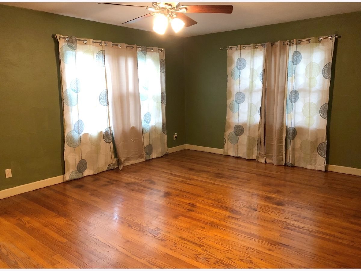
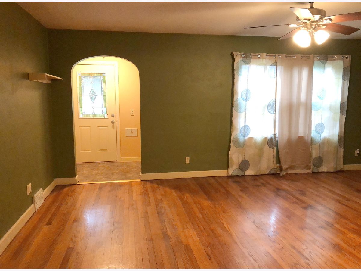
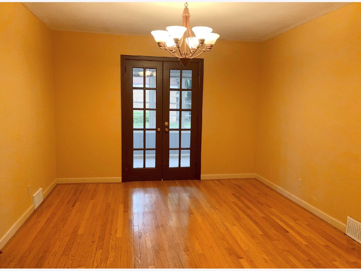
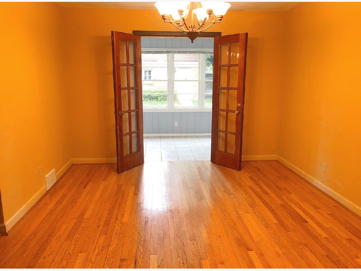
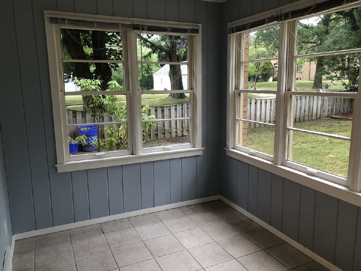
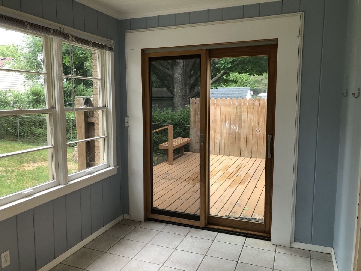
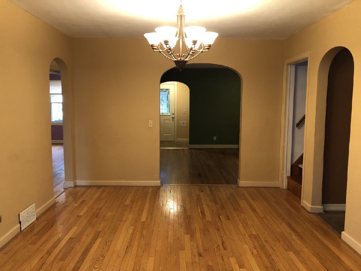
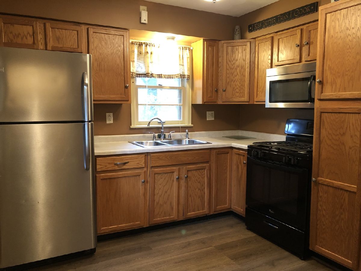
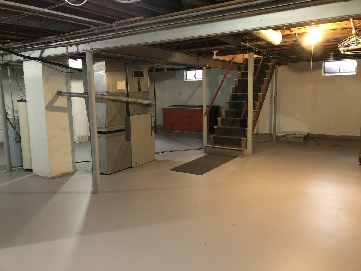
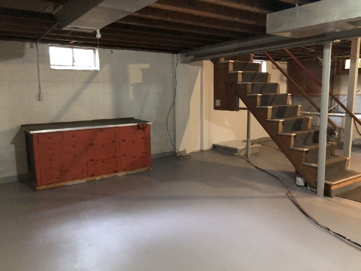
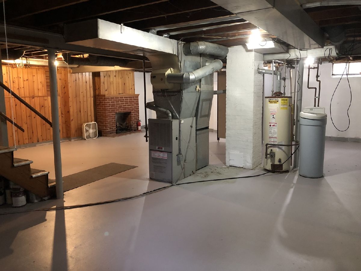
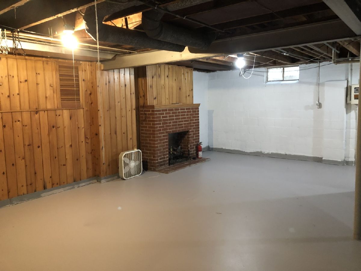
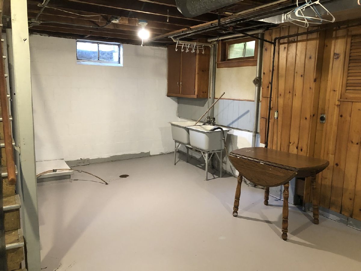
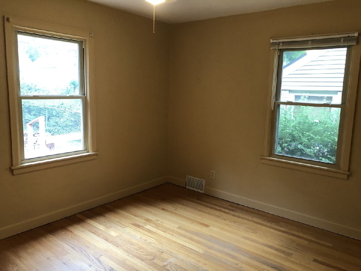
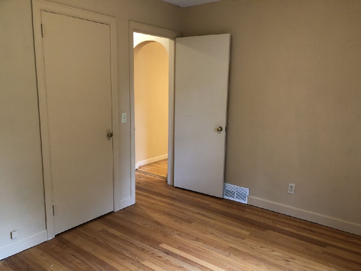
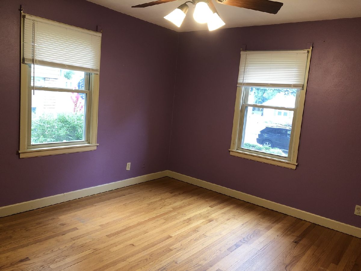
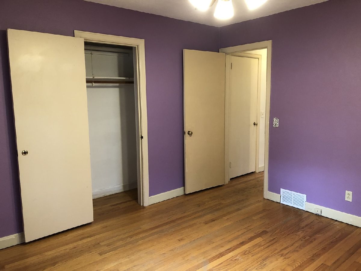
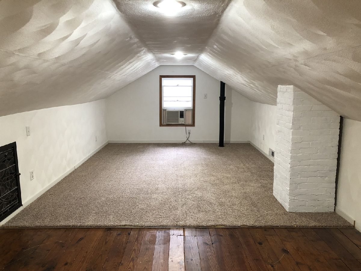
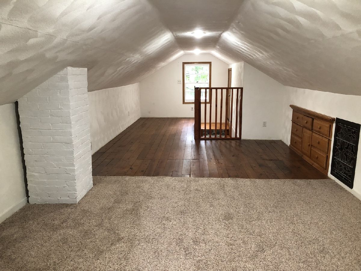
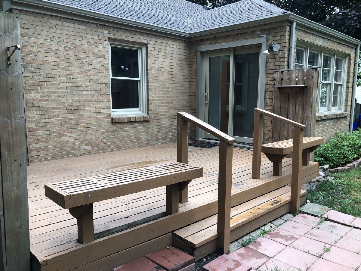
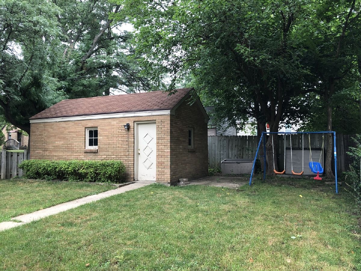

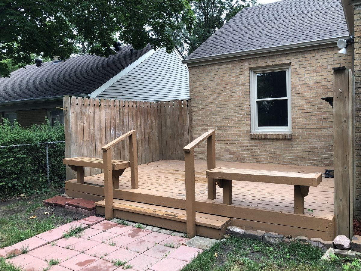
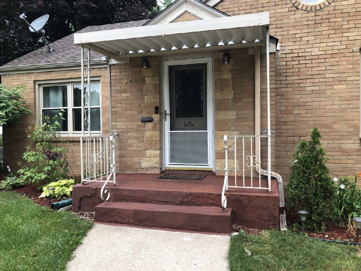
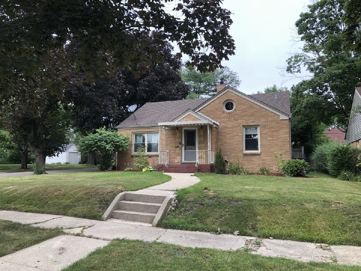
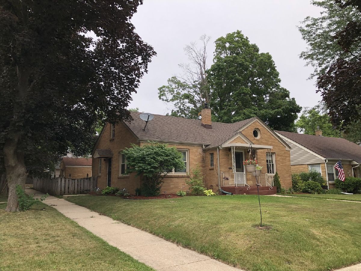
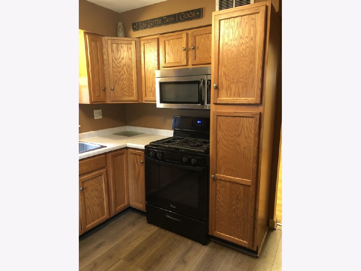
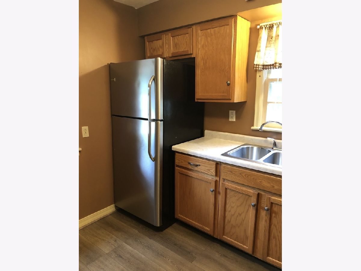
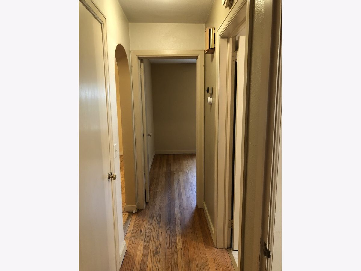
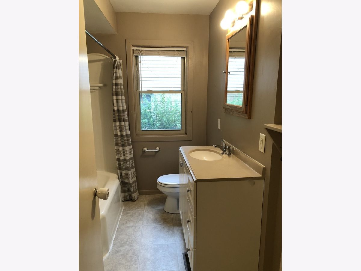
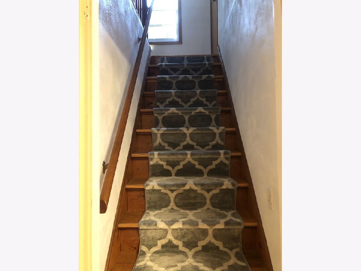
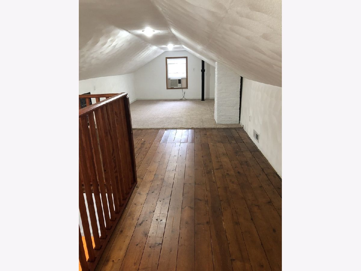
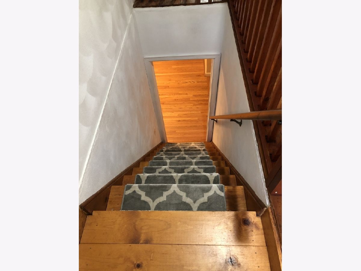
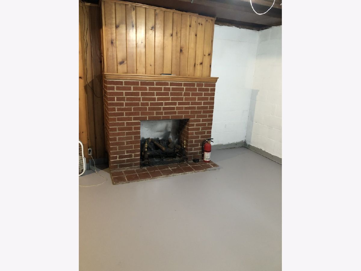
Room Specifics
Total Bedrooms: 3
Bedrooms Above Ground: 3
Bedrooms Below Ground: 0
Dimensions: —
Floor Type: —
Dimensions: —
Floor Type: —
Full Bathrooms: 1
Bathroom Amenities: —
Bathroom in Basement: 0
Rooms: Heated Sun Room
Basement Description: Unfinished
Other Specifics
| 1.5 | |
| — | |
| — | |
| Deck, Porch | |
| Corner Lot,Fenced Yard | |
| 50.00 X 125.00 | |
| — | |
| None | |
| Hardwood Floors, Wood Laminate Floors, First Floor Bedroom, First Floor Full Bath, Some Carpeting, Some Wood Floors, Separate Dining Room | |
| Range, Microwave, Refrigerator, Water Softener | |
| Not in DB | |
| — | |
| — | |
| — | |
| — |
Tax History
| Year | Property Taxes |
|---|---|
| 2016 | $1,831 |
| 2021 | $2,515 |
Contact Agent
Nearby Similar Homes
Nearby Sold Comparables
Contact Agent
Listing Provided By
Keller Williams Realty Signature

