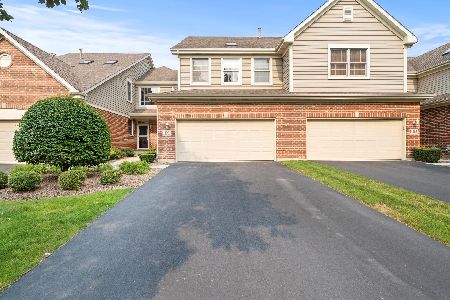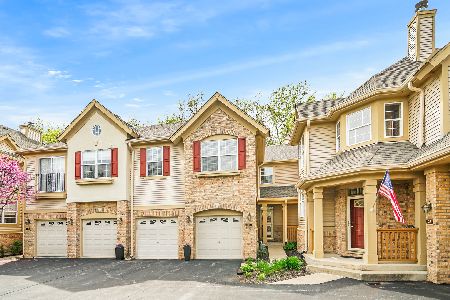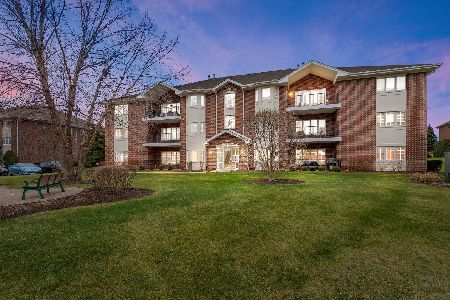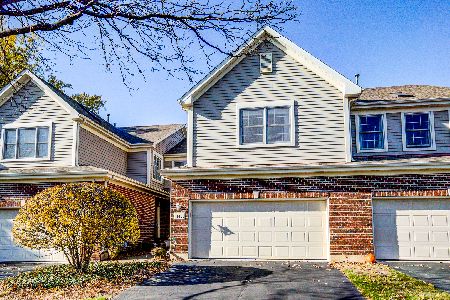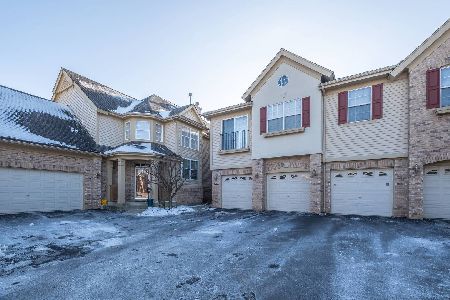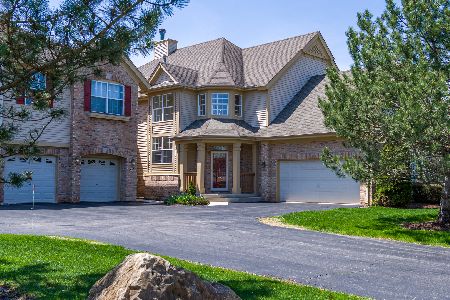3404 Spyglass Circle, Palos Heights, Illinois 60463
$285,000
|
Sold
|
|
| Status: | Closed |
| Sqft: | 0 |
| Cost/Sqft: | — |
| Beds: | 3 |
| Baths: | 4 |
| Year Built: | — |
| Property Taxes: | $6,986 |
| Days On Market: | 3707 |
| Lot Size: | 0,00 |
Description
This 2-Story townhome has 3 bedrooms and 2 full and 2 half baths. Featuring a large kitchen with cherry cabinets, granite countertops, plenty of cabinet storage space and cherry floors throughout the main level. Natural light abounds with this open floor plan with vaulted ceilings. Living room has a nice Stone fireplace for those cozy nights, separate dining room. Immense master bedroom with a large walk-in closet and master bath with whirlpool tub and separate shower. 2nd Floor laundry room. 2 Additional bedrooms on the 2nd floor and a full bath. Finished basement with custom built in bar & additional bath. Extra storage room or can be used as a workshop.
Property Specifics
| Condos/Townhomes | |
| 2 | |
| — | |
| — | |
| Full | |
| C UNIT | |
| No | |
| — |
| Cook | |
| Westgate Valley Townhome | |
| 245 / Monthly | |
| Insurance,Exterior Maintenance,Lawn Care,Scavenger,Snow Removal | |
| Lake Michigan | |
| Public Sewer | |
| 09073595 | |
| 24314040561182 |
Nearby Schools
| NAME: | DISTRICT: | DISTANCE: | |
|---|---|---|---|
|
Grade School
Navajo Heights Elementary School |
128 | — | |
|
Middle School
Independence Junior High School |
128 | Not in DB | |
|
High School
A B Shepard High School (campus |
218 | Not in DB | |
Property History
| DATE: | EVENT: | PRICE: | SOURCE: |
|---|---|---|---|
| 1 Jun, 2007 | Sold | $350,000 | MRED MLS |
| 10 May, 2007 | Under contract | $359,900 | MRED MLS |
| — | Last price change | $369,900 | MRED MLS |
| 29 Dec, 2006 | Listed for sale | $379,900 | MRED MLS |
| 15 Mar, 2016 | Sold | $285,000 | MRED MLS |
| 24 Jan, 2016 | Under contract | $289,900 | MRED MLS |
| 27 Oct, 2015 | Listed for sale | $289,900 | MRED MLS |
Room Specifics
Total Bedrooms: 3
Bedrooms Above Ground: 3
Bedrooms Below Ground: 0
Dimensions: —
Floor Type: Carpet
Dimensions: —
Floor Type: Carpet
Full Bathrooms: 4
Bathroom Amenities: Whirlpool,Separate Shower,Double Sink
Bathroom in Basement: 1
Rooms: Loft,Office
Basement Description: Finished
Other Specifics
| 2 | |
| Concrete Perimeter | |
| Asphalt | |
| Deck, Porch | |
| Common Grounds,Landscaped | |
| COMMON | |
| — | |
| Full | |
| Vaulted/Cathedral Ceilings, Bar-Dry, Hardwood Floors, Second Floor Laundry, Laundry Hook-Up in Unit, Storage | |
| Range, Microwave, Dishwasher, Refrigerator, Washer, Dryer, Disposal | |
| Not in DB | |
| — | |
| — | |
| — | |
| Gas Log, Gas Starter |
Tax History
| Year | Property Taxes |
|---|---|
| 2007 | $4,297 |
| 2016 | $6,986 |
Contact Agent
Nearby Similar Homes
Nearby Sold Comparables
Contact Agent
Listing Provided By
RE/MAX Synergy


