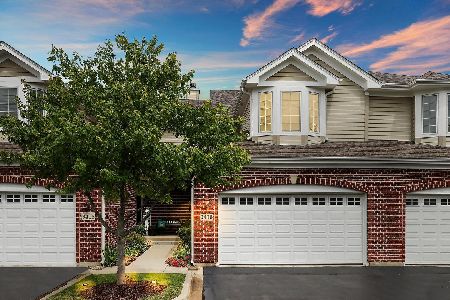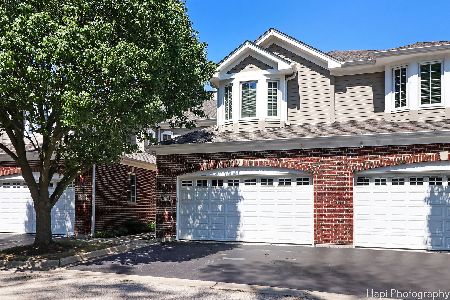3404 Waukegan Road, Mchenry, Illinois 60050
$410,000
|
Sold
|
|
| Status: | Closed |
| Sqft: | 0 |
| Cost/Sqft: | — |
| Beds: | 2 |
| Baths: | 3 |
| Year Built: | 2005 |
| Property Taxes: | $926 |
| Days On Market: | 7024 |
| Lot Size: | 0,00 |
Description
Beautiful waterfront home on the new Riverwalk. Ultimate recreation on the Chain of Lakes w/a 32' boat slip at your back door. Walk to shopping, dining, theatre, schools, churches,train & parks. Custom layout. Luxury master suite w/2nd fireplace. Curved oak staircase. Optional loft. Crown moldings. Granite counters & stainless appliances. Live the good life!
Property Specifics
| Condos/Townhomes | |
| — | |
| — | |
| 2005 | |
| — | |
| CUSTOM | |
| Yes | |
| — |
| Mc Henry | |
| Riverwalk Place | |
| 90 / — | |
| — | |
| — | |
| — | |
| 06331890 | |
| 0935201030 |
Nearby Schools
| NAME: | DISTRICT: | DISTANCE: | |
|---|---|---|---|
|
High School
Mchenry High School-east Campus |
156 | Not in DB | |
Property History
| DATE: | EVENT: | PRICE: | SOURCE: |
|---|---|---|---|
| 30 Apr, 2007 | Sold | $410,000 | MRED MLS |
| 28 Mar, 2007 | Under contract | $474,900 | MRED MLS |
| — | Last price change | $489,000 | MRED MLS |
| 5 Nov, 2006 | Listed for sale | $489,000 | MRED MLS |
Room Specifics
Total Bedrooms: 2
Bedrooms Above Ground: 2
Bedrooms Below Ground: 0
Dimensions: —
Floor Type: —
Full Bathrooms: 3
Bathroom Amenities: Separate Shower,Double Sink
Bathroom in Basement: 0
Rooms: —
Basement Description: —
Other Specifics
| 2 | |
| — | |
| — | |
| — | |
| — | |
| 80X26X80X26 | |
| — | |
| — | |
| — | |
| — | |
| Not in DB | |
| — | |
| — | |
| — | |
| — |
Tax History
| Year | Property Taxes |
|---|---|
| 2007 | $926 |
Contact Agent
Nearby Similar Homes
Nearby Sold Comparables
Contact Agent
Listing Provided By
Baird & Warner





