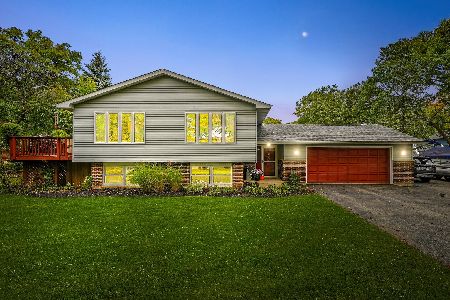34040 Jenna Lane, Gurnee, Illinois 60031
$349,990
|
Sold
|
|
| Status: | Closed |
| Sqft: | 2,237 |
| Cost/Sqft: | $163 |
| Beds: | 4 |
| Baths: | 3 |
| Year Built: | 2017 |
| Property Taxes: | $0 |
| Days On Market: | 2967 |
| Lot Size: | 0,00 |
Description
NEW CONSTRUCTION, READY NOW! Open concept Winston home boasts over 2200 sq ft of living space including 4 bedrooms, 2.5 baths, 2-car garage, flex room, luxury master bath with separate shower, and basement. Highly-appointed kitchen features designer cabinets, granite counter space, recessed can lighting, large walk-in pantry, stainless steel appliances, and expansive island overlooking breakfast and family room areas. Unique home features electrical rough-in for ceiling fans, hardwood flooring + 9 ft ceilings on the main level, double vanity + ceramic in full baths, and elegant oak rails. Wonderful home is in the NEW Vista Ridge community- you'll be close to shopping, restaurants, Gurnee Mills Mall, Six Flags, Key Lime Cove indoor water park, and much more! Gurnee schools!
Property Specifics
| Single Family | |
| — | |
| — | |
| 2017 | |
| Partial | |
| WINSTON | |
| No | |
| — |
| Lake | |
| Vista Ridge | |
| 91 / Monthly | |
| Insurance | |
| Public | |
| Public Sewer | |
| 09757721 | |
| 07204020000000 |
Nearby Schools
| NAME: | DISTRICT: | DISTANCE: | |
|---|---|---|---|
|
Grade School
Woodland Intermediate School |
50 | — | |
|
Middle School
Woodland Middle School |
50 | Not in DB | |
|
High School
Warren Township High School |
121 | Not in DB | |
Property History
| DATE: | EVENT: | PRICE: | SOURCE: |
|---|---|---|---|
| 26 Jan, 2018 | Sold | $349,990 | MRED MLS |
| 25 Dec, 2017 | Under contract | $364,990 | MRED MLS |
| — | Last price change | $369,990 | MRED MLS |
| 21 Sep, 2017 | Listed for sale | $379,990 | MRED MLS |
| 15 May, 2021 | Under contract | $0 | MRED MLS |
| 10 May, 2021 | Listed for sale | $0 | MRED MLS |
Room Specifics
Total Bedrooms: 4
Bedrooms Above Ground: 4
Bedrooms Below Ground: 0
Dimensions: —
Floor Type: Carpet
Dimensions: —
Floor Type: Carpet
Dimensions: —
Floor Type: Carpet
Full Bathrooms: 3
Bathroom Amenities: Double Sink
Bathroom in Basement: 0
Rooms: Breakfast Room
Basement Description: Unfinished
Other Specifics
| 2 | |
| Concrete Perimeter | |
| Asphalt | |
| — | |
| — | |
| 60 X 142 | |
| — | |
| Full | |
| Hardwood Floors, Second Floor Laundry | |
| Range, Microwave, Dishwasher, Stainless Steel Appliance(s) | |
| Not in DB | |
| — | |
| — | |
| — | |
| — |
Tax History
| Year | Property Taxes |
|---|
Contact Agent
Nearby Similar Homes
Nearby Sold Comparables
Contact Agent
Listing Provided By
Chris Naatz







