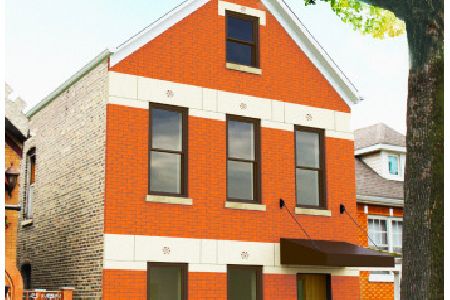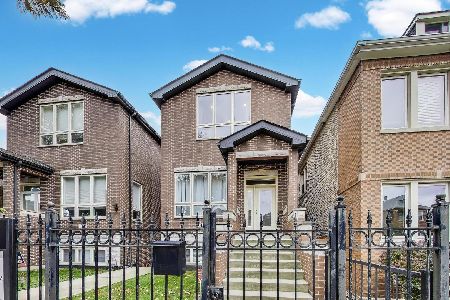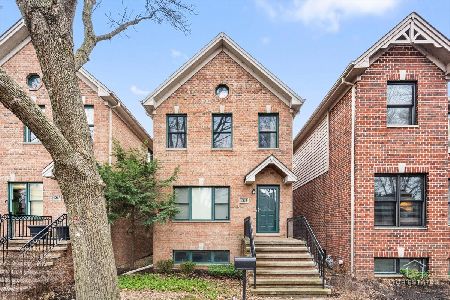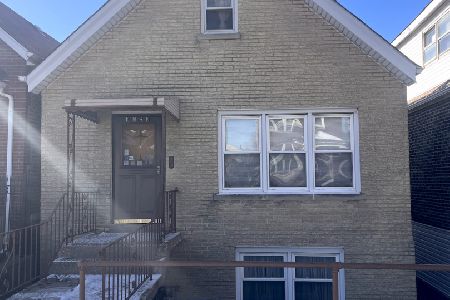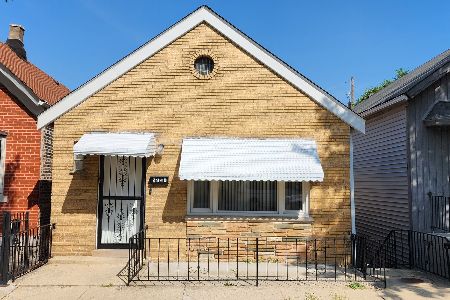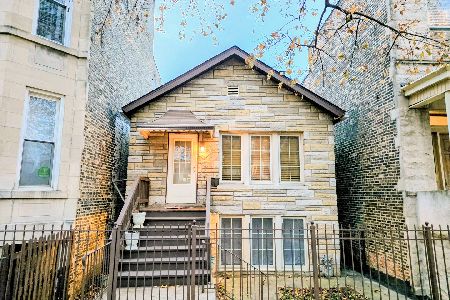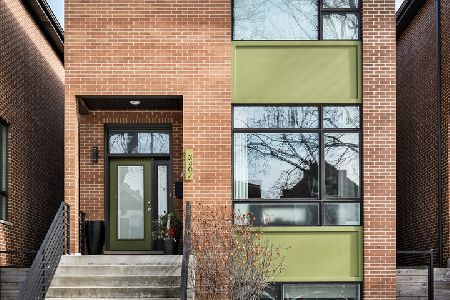3405 Aberdeen Street, Bridgeport, Chicago, Illinois 60608
$725,000
|
Sold
|
|
| Status: | Closed |
| Sqft: | 3,534 |
| Cost/Sqft: | $207 |
| Beds: | 5 |
| Baths: | 5 |
| Year Built: | 2017 |
| Property Taxes: | $11,027 |
| Days On Market: | 1802 |
| Lot Size: | 0,08 |
Description
Unmistakable luxury pairs with ultra-modern style in this fabulous single-family home in one of Bridgeport's most coveted locations. The open floor plan features hardwood floors throughout, and top of the line finishes including Grohe fixtures, and nest thermostat. Extra-large front windows allows sunshine galore to light up your chef's kitchen that features all stainless steel Bosch appliances, 36" cooktop, double oven, a full-size refrigerator, microwave oven, and a 10 ft center island with waterfall quartz countertop for all your cooking and entertaining needs. Immerse yourself in your tranquil master suite with a spa-like bathroom on the second floor along with two additional bedrooms with their own ensuite bathrooms. The finished lower level includes two additional bedrooms, full bathroom, and a large family room with a wet bar just waiting for memories to be made. The back foyer leads out to afenced backyard. This is the home you have been dreaming about, all in the heart of Bridgeport's entertainment and culinary corridor. Please view the 3D tour!
Property Specifics
| Single Family | |
| — | |
| — | |
| 2017 | |
| Full | |
| — | |
| No | |
| 0.08 |
| Cook | |
| — | |
| — / Not Applicable | |
| None | |
| Lake Michigan | |
| Public Sewer | |
| 11002467 | |
| 17322170400000 |
Property History
| DATE: | EVENT: | PRICE: | SOURCE: |
|---|---|---|---|
| 16 May, 2018 | Sold | $675,000 | MRED MLS |
| 14 Mar, 2018 | Under contract | $685,000 | MRED MLS |
| 1 Mar, 2018 | Listed for sale | $685,000 | MRED MLS |
| 14 May, 2021 | Sold | $725,000 | MRED MLS |
| 24 Mar, 2021 | Under contract | $729,900 | MRED MLS |
| 24 Feb, 2021 | Listed for sale | $729,900 | MRED MLS |
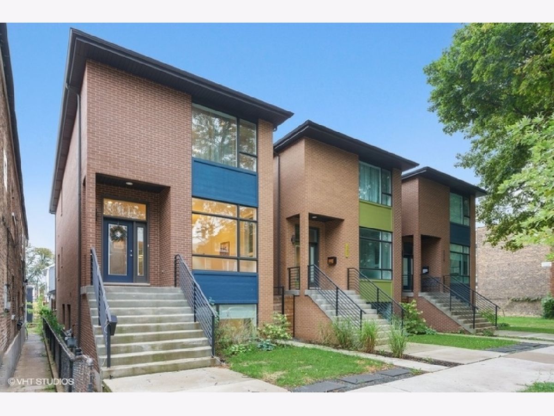
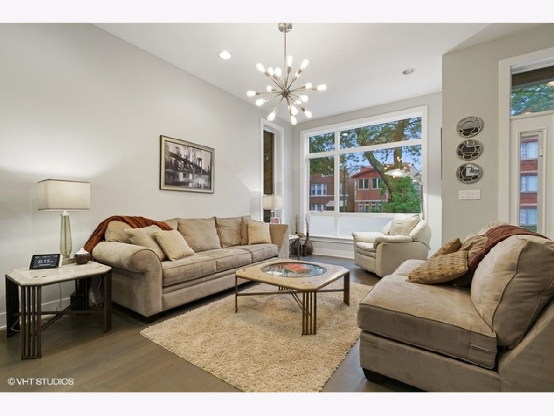
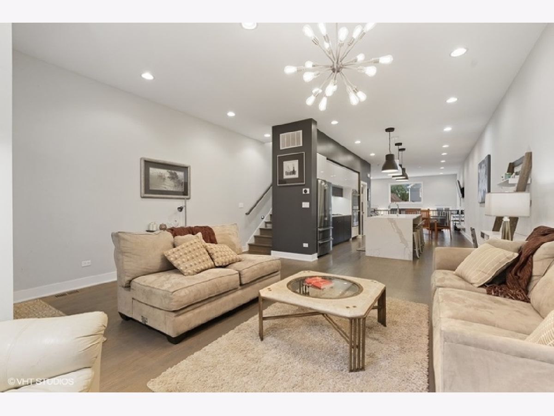
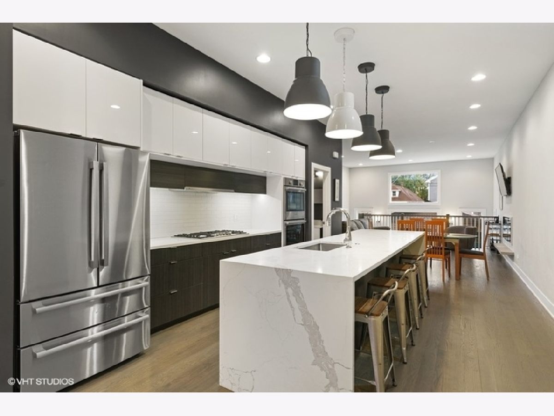
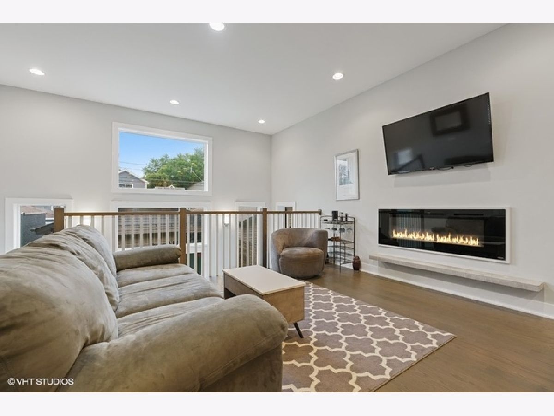
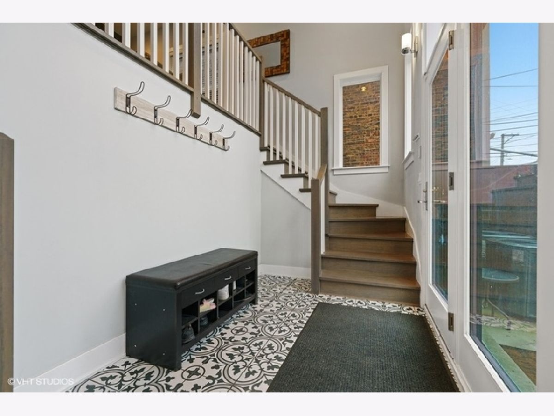
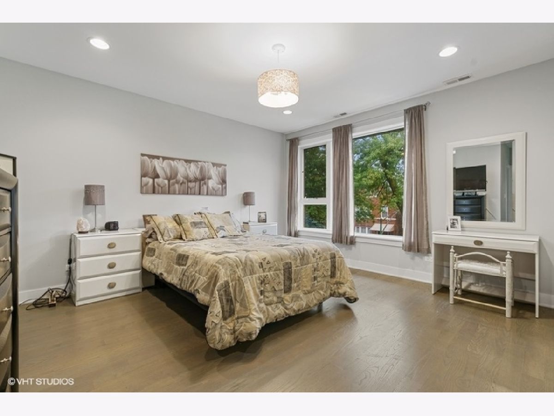
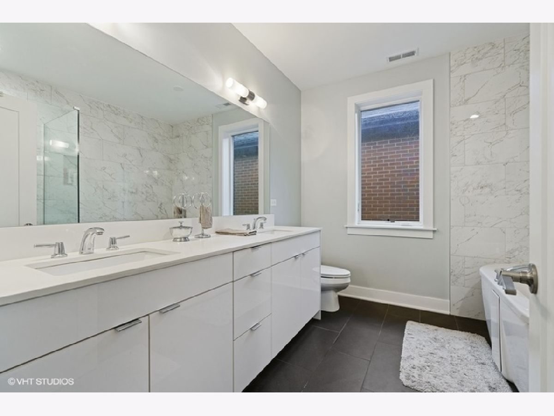
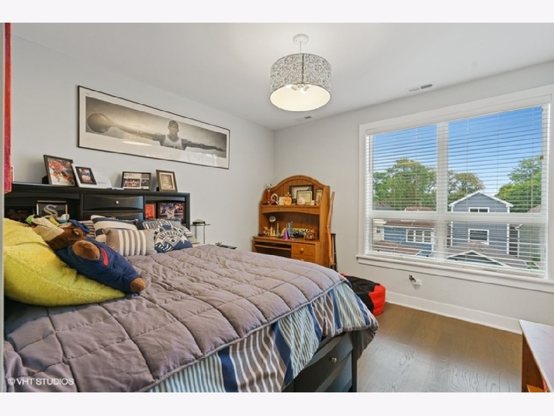
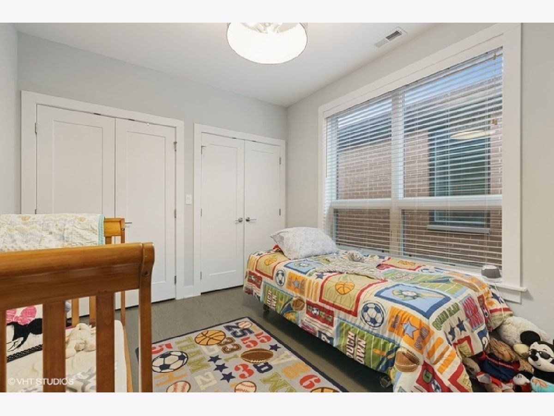
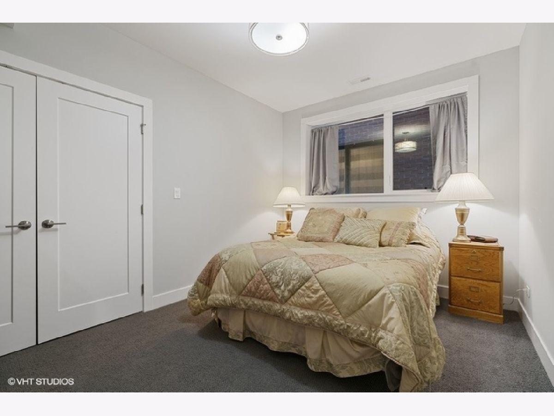
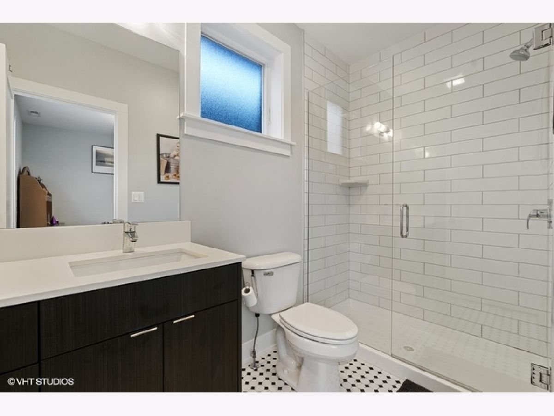
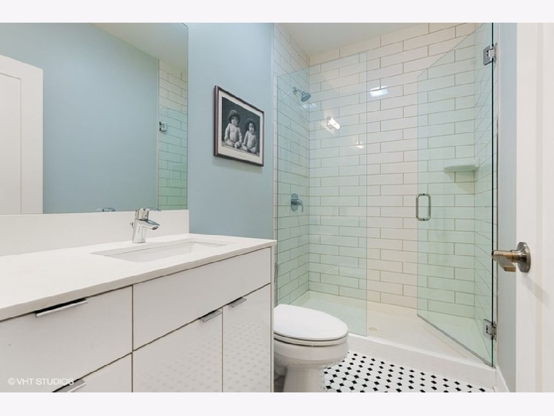
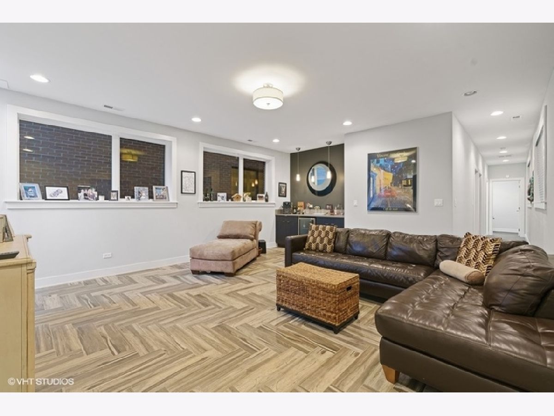
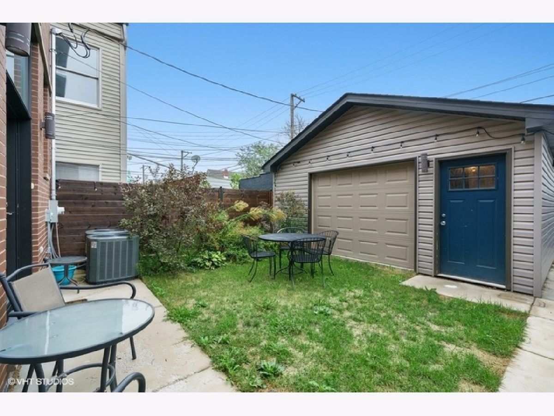
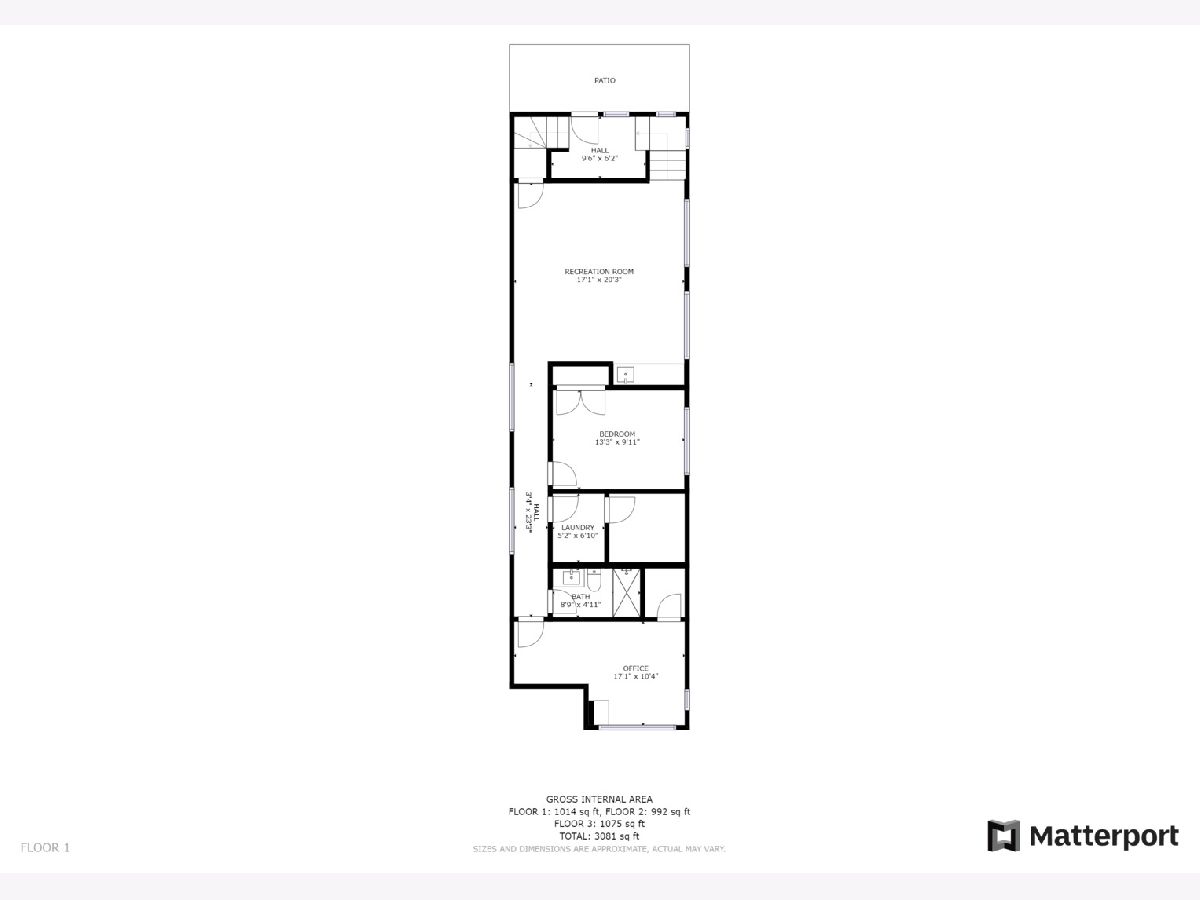
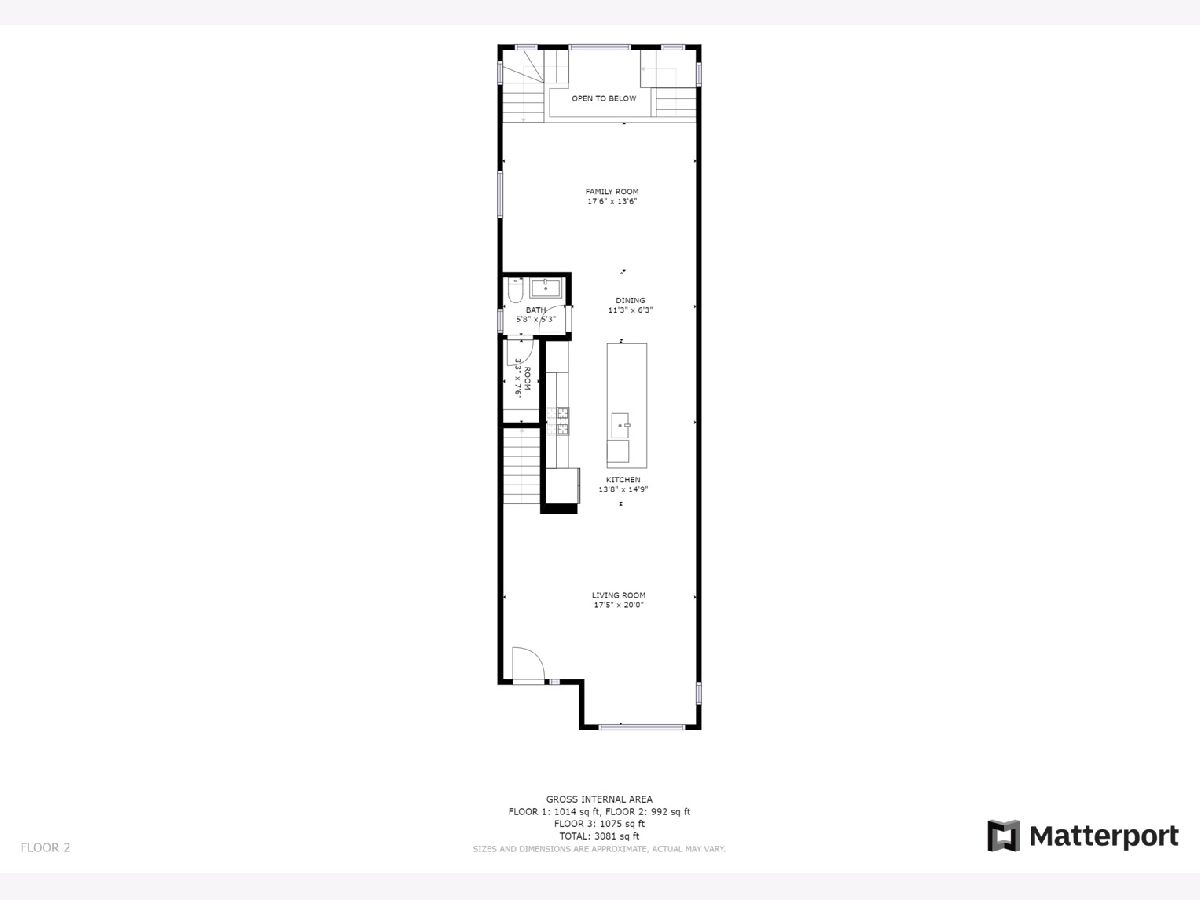
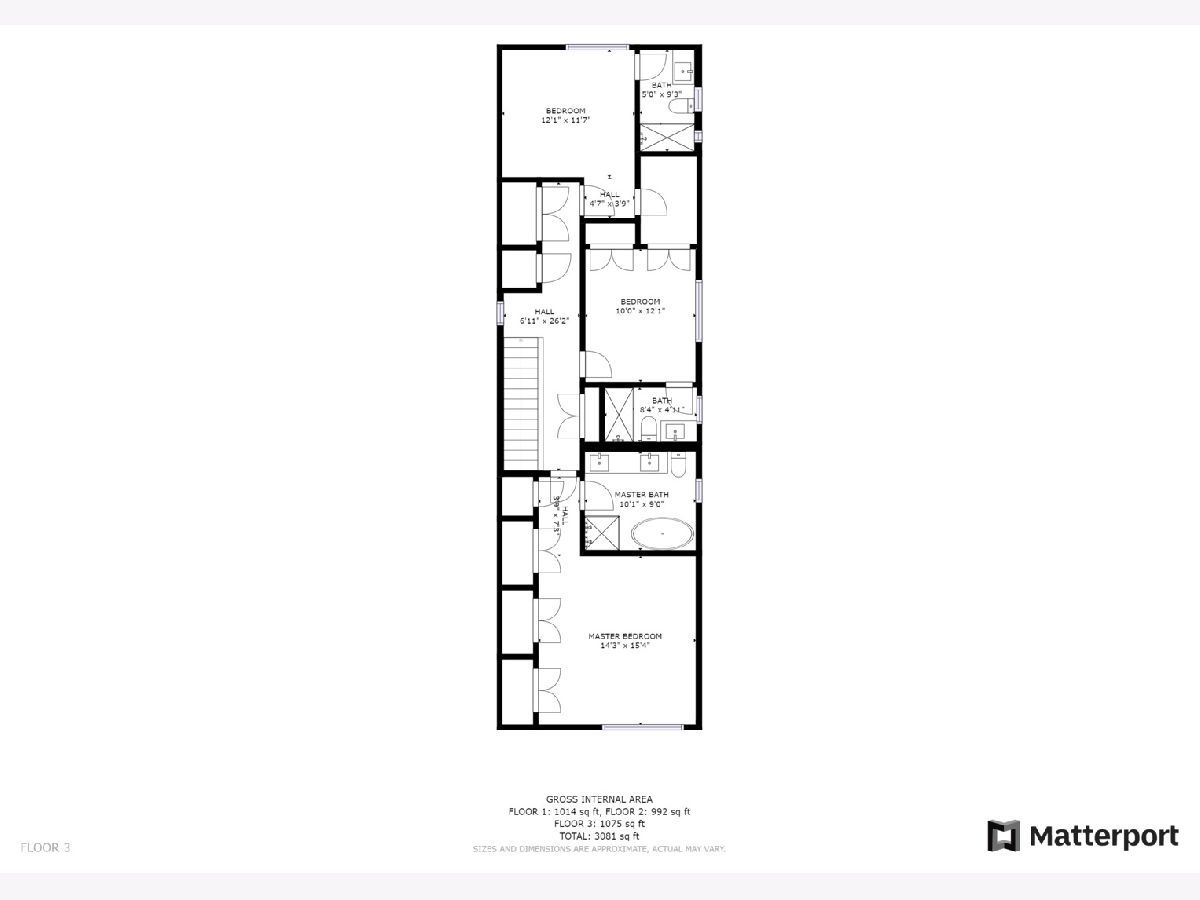
Room Specifics
Total Bedrooms: 5
Bedrooms Above Ground: 5
Bedrooms Below Ground: 0
Dimensions: —
Floor Type: Hardwood
Dimensions: —
Floor Type: Hardwood
Dimensions: —
Floor Type: —
Dimensions: —
Floor Type: —
Full Bathrooms: 5
Bathroom Amenities: —
Bathroom in Basement: 1
Rooms: Bedroom 5,Mud Room
Basement Description: Finished
Other Specifics
| 2 | |
| — | |
| — | |
| — | |
| — | |
| 24X125 | |
| — | |
| Full | |
| — | |
| Double Oven, Microwave, Dishwasher, Refrigerator, Bar Fridge, Disposal, Stainless Steel Appliance(s), Cooktop, Built-In Oven, Range Hood | |
| Not in DB | |
| — | |
| — | |
| — | |
| — |
Tax History
| Year | Property Taxes |
|---|---|
| 2018 | $1,487 |
| 2021 | $11,027 |
Contact Agent
Nearby Similar Homes
Nearby Sold Comparables
Contact Agent
Listing Provided By
Dream Town Realty

