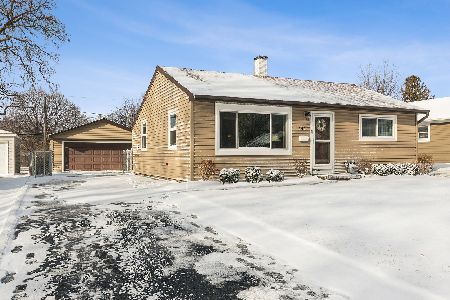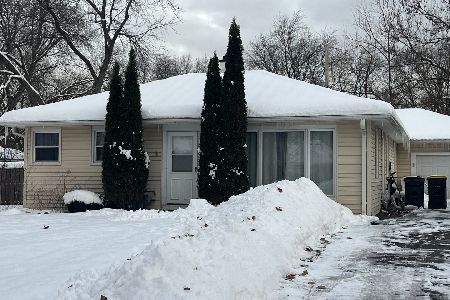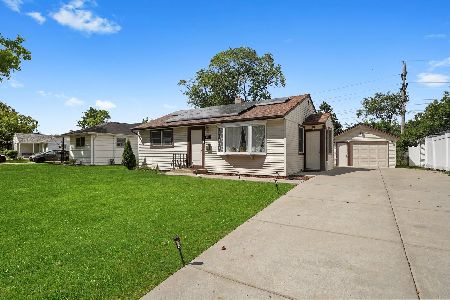3405 Pheasant Drive, Rolling Meadows, Illinois 60008
$239,900
|
Sold
|
|
| Status: | Closed |
| Sqft: | 1,341 |
| Cost/Sqft: | $179 |
| Beds: | 3 |
| Baths: | 2 |
| Year Built: | 1956 |
| Property Taxes: | $5,022 |
| Days On Market: | 2890 |
| Lot Size: | 0,21 |
Description
WOW! A 1341 SQFT ranch with a basement! This charming Kimball Hill ranch home boasts of a 240 SQFT family room addition that you won't see in this model. The family room features a huge picture window overlooking Salk Park home of disc golf, sledding hill, community pool and ice rink all in walking distance; Not to mention it is a prime location to watch the 4th of July fireworks! This home features; 3 bedrooms, 2 baths, all new SS Appliances (2017), rewired and replaced and updated to city and state code; electrical panel, carbon monoxide, smoke detectors (2015), fully fenced in yard with a gate to access the park, 1 car garage and eat in kitchen. Additional features; walking distance to transportation, library, and community center and close to shopping, restaurants and the expressway! Great location in district 214 school district!
Property Specifics
| Single Family | |
| — | |
| Ranch | |
| 1956 | |
| Partial | |
| RANCH WITH BASEMENT | |
| No | |
| 0.21 |
| Cook | |
| Kimball Hill | |
| 0 / Not Applicable | |
| None | |
| Public | |
| Public Sewer | |
| 09863567 | |
| 02361070120000 |
Nearby Schools
| NAME: | DISTRICT: | DISTANCE: | |
|---|---|---|---|
|
Grade School
Kimball Hill Elementary School |
15 | — | |
|
Middle School
Carl Sandburg Junior High School |
15 | Not in DB | |
|
High School
Rolling Meadows High School |
214 | Not in DB | |
Property History
| DATE: | EVENT: | PRICE: | SOURCE: |
|---|---|---|---|
| 9 Mar, 2015 | Sold | $184,750 | MRED MLS |
| 27 Jan, 2015 | Under contract | $175,000 | MRED MLS |
| 20 Jan, 2015 | Listed for sale | $175,000 | MRED MLS |
| 17 Apr, 2018 | Sold | $239,900 | MRED MLS |
| 25 Feb, 2018 | Under contract | $239,900 | MRED MLS |
| 22 Feb, 2018 | Listed for sale | $239,900 | MRED MLS |
Room Specifics
Total Bedrooms: 3
Bedrooms Above Ground: 3
Bedrooms Below Ground: 0
Dimensions: —
Floor Type: Carpet
Dimensions: —
Floor Type: Carpet
Full Bathrooms: 2
Bathroom Amenities: Separate Shower
Bathroom in Basement: 1
Rooms: No additional rooms
Basement Description: Unfinished
Other Specifics
| 1 | |
| Concrete Perimeter | |
| Asphalt | |
| Patio | |
| Fenced Yard,Park Adjacent | |
| 59X148X58X148 | |
| — | |
| None | |
| First Floor Bedroom, First Floor Full Bath | |
| Range, Dishwasher, Refrigerator, Washer, Dryer | |
| Not in DB | |
| Sidewalks, Street Lights, Street Paved | |
| — | |
| — | |
| — |
Tax History
| Year | Property Taxes |
|---|---|
| 2015 | $1,737 |
| 2018 | $5,022 |
Contact Agent
Nearby Similar Homes
Nearby Sold Comparables
Contact Agent
Listing Provided By
Baird & Warner






