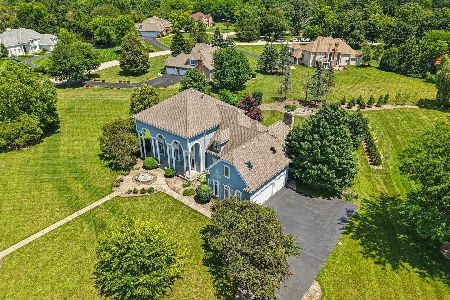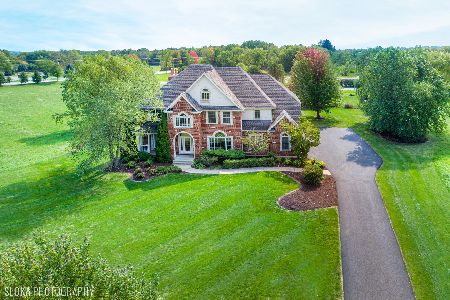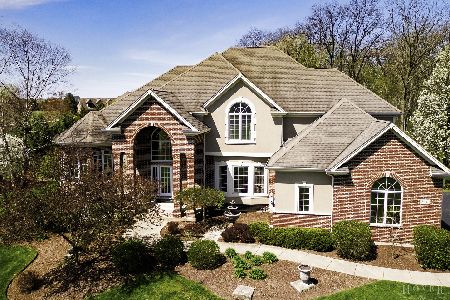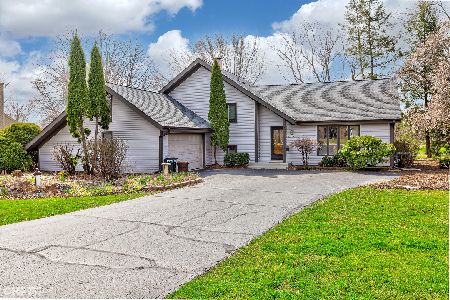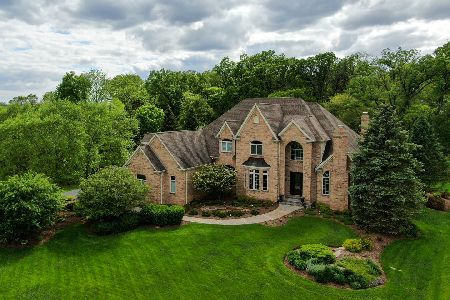3406 Berry Street, Crystal Lake, Illinois 60012
$592,500
|
Sold
|
|
| Status: | Closed |
| Sqft: | 5,500 |
| Cost/Sqft: | $114 |
| Beds: | 4 |
| Baths: | 5 |
| Year Built: | 2001 |
| Property Taxes: | $16,931 |
| Days On Market: | 4543 |
| Lot Size: | 1,40 |
Description
PRISTINE ALL BRICK CUSTOM HOME! LOCATED IN AREA OF CUSTOM EXECUTIVE HOMES! FRESHLY PAINTED W/ 5500 LIVABLE SQ FT! EXTENSIVE MOLDINGS AND TRAY CEILINGS THROUGHOUT! LIKE NEW W/RECENTLY UPDATE KIT FEA. GRANTE CTRS, TILE BACK SPLASH W/ GRANITE INLAY & HDWD FLS! MSTR SUITE W/SITTING AREA, WIC & SPA MSTR BTH! LL WALKOUT W/FULL BTH! PROF LANDSCPED 1.4 AC W/ SPRINKLER SYS & 3 C HEATED GARAGE! *ALL FURNITURE NEGOTIABLE*
Property Specifics
| Single Family | |
| — | |
| — | |
| 2001 | |
| Walkout | |
| CUSTOM | |
| No | |
| 1.4 |
| Mc Henry | |
| Ridgestone | |
| 275 / Annual | |
| Other | |
| Private Well | |
| Septic-Private | |
| 08385005 | |
| 1420251003 |
Nearby Schools
| NAME: | DISTRICT: | DISTANCE: | |
|---|---|---|---|
|
Grade School
North Elementary School |
47 | — | |
|
Middle School
Hannah Beardsley Middle School |
47 | Not in DB | |
|
High School
Prairie Ridge High School |
155 | Not in DB | |
Property History
| DATE: | EVENT: | PRICE: | SOURCE: |
|---|---|---|---|
| 12 Sep, 2013 | Sold | $592,500 | MRED MLS |
| 1 Aug, 2013 | Under contract | $625,000 | MRED MLS |
| 3 Jul, 2013 | Listed for sale | $625,000 | MRED MLS |
| 19 Feb, 2019 | Under contract | $0 | MRED MLS |
| 1 Jan, 2019 | Listed for sale | $0 | MRED MLS |
| 22 Feb, 2021 | Sold | $549,000 | MRED MLS |
| 11 Jan, 2021 | Under contract | $549,500 | MRED MLS |
| 2 Dec, 2020 | Listed for sale | $549,500 | MRED MLS |
Room Specifics
Total Bedrooms: 4
Bedrooms Above Ground: 4
Bedrooms Below Ground: 0
Dimensions: —
Floor Type: Carpet
Dimensions: —
Floor Type: Carpet
Dimensions: —
Floor Type: Carpet
Full Bathrooms: 5
Bathroom Amenities: Whirlpool,Separate Shower,Double Sink,Soaking Tub
Bathroom in Basement: 1
Rooms: Den,Deck,Eating Area,Foyer,Pantry,Sitting Room,Storage,Walk In Closet
Basement Description: Finished,Exterior Access
Other Specifics
| 3 | |
| Concrete Perimeter | |
| Asphalt | |
| Deck, Patio | |
| Landscaped | |
| 100 X 432 X 25 X 329.78 | |
| Full,Unfinished | |
| Full | |
| Vaulted/Cathedral Ceilings, Hardwood Floors, Second Floor Laundry | |
| Double Oven, Microwave, Dishwasher, Refrigerator, Washer, Dryer, Disposal | |
| Not in DB | |
| — | |
| — | |
| — | |
| Wood Burning, Gas Log, Gas Starter |
Tax History
| Year | Property Taxes |
|---|---|
| 2013 | $16,931 |
| 2021 | $14,574 |
Contact Agent
Nearby Similar Homes
Nearby Sold Comparables
Contact Agent
Listing Provided By
Berkshire Hathaway HomeServices Starck Real Estate


