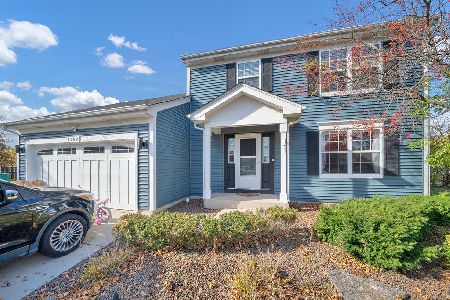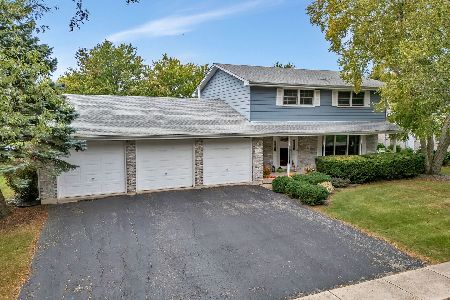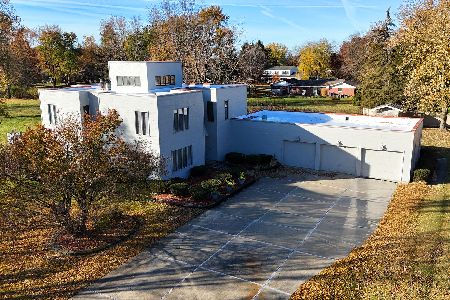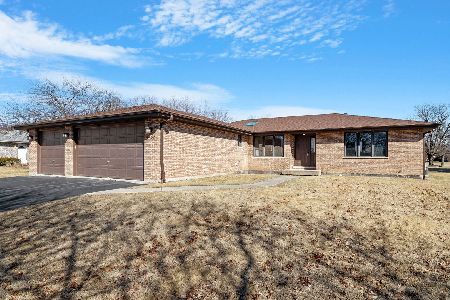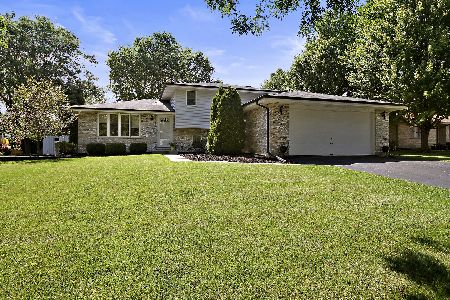3406 Cascade Lane, New Lenox, Illinois 60451
$442,000
|
Sold
|
|
| Status: | Closed |
| Sqft: | 2,800 |
| Cost/Sqft: | $158 |
| Beds: | 4 |
| Baths: | 4 |
| Year Built: | 2007 |
| Property Taxes: | $9,192 |
| Days On Market: | 1384 |
| Lot Size: | 0,27 |
Description
Beautiful, spacious 4/5 bedroom, 3.5 bath in the desirable Springview West subdivision. The main floor features a living room/dining room combo upon entry. The warm family room has a stylish fireplace and hardwood floors. Eat-in kitchen with tons of cabinet and counter space, newer stainless-steel appliances and pantry. Main floor office and laundry as well. The massive 2nd floor boasts 4 bedrooms including a main bedroom with a private full bath with shower and tub and a walk-in closet. Finished basement with 5th bedroom, full bath, rec room and space for a kitchenette. Carpet is one year old, and the home is freshly painted. 3 car heated garage, fully fenced yard, large pool with new top deck and new concrete patio, newer windows, and a newer roof (7-8 yrs.). Beautiful home with plenty of space, all in Lincoln-Way school district. Close proximity to I355, I80, Silver cross Hospital, schools, and parks. Move-in ready!!
Property Specifics
| Single Family | |
| — | |
| — | |
| 2007 | |
| — | |
| — | |
| No | |
| 0.27 |
| Will | |
| Springview West | |
| — / Not Applicable | |
| — | |
| — | |
| — | |
| 11319586 | |
| 1508053790220000 |
Nearby Schools
| NAME: | DISTRICT: | DISTANCE: | |
|---|---|---|---|
|
Grade School
Haines Elementary School |
122 | — | |
|
Middle School
Liberty Junior High School |
122 | Not in DB | |
|
High School
Lincoln-way West High School |
210 | Not in DB | |
Property History
| DATE: | EVENT: | PRICE: | SOURCE: |
|---|---|---|---|
| 8 Mar, 2022 | Sold | $442,000 | MRED MLS |
| 9 Feb, 2022 | Under contract | $442,000 | MRED MLS |
| 7 Feb, 2022 | Listed for sale | $442,000 | MRED MLS |
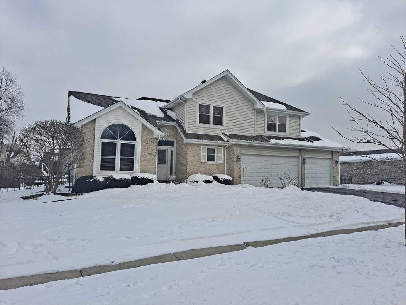
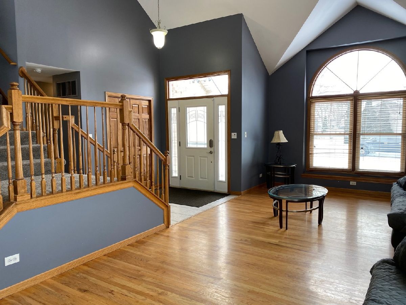
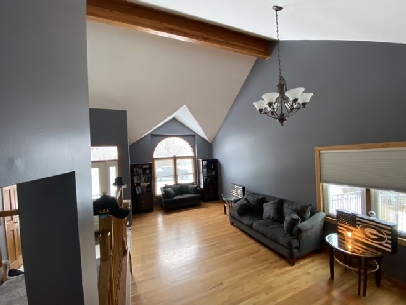
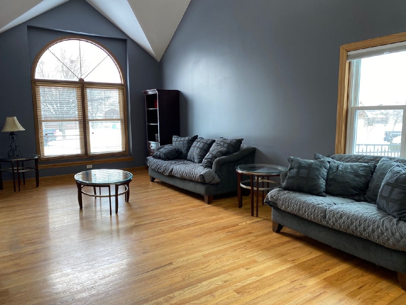
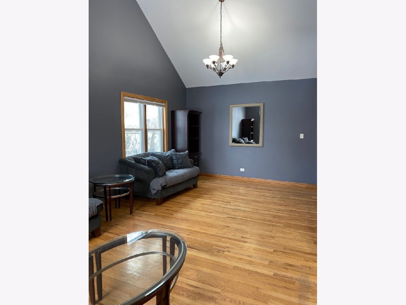
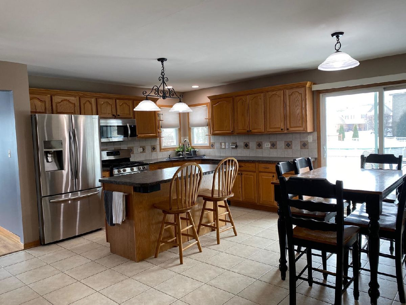
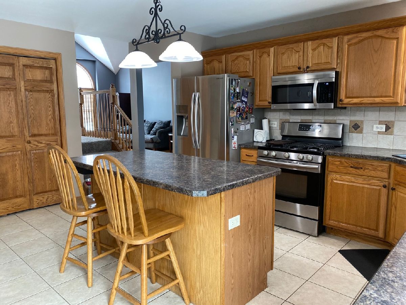
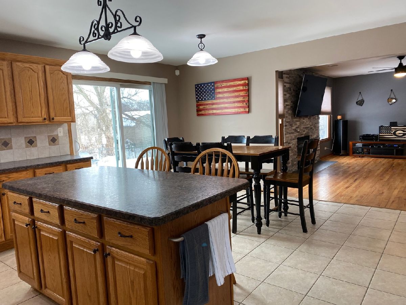
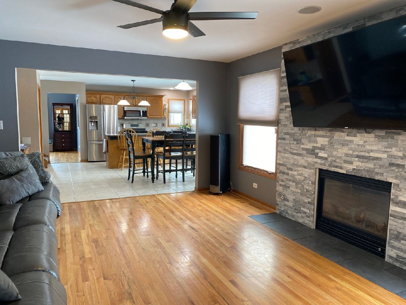
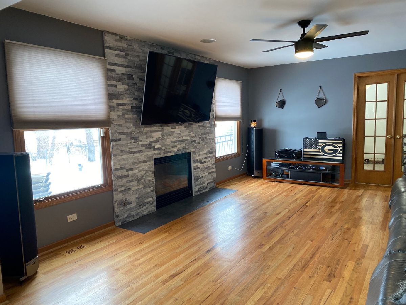
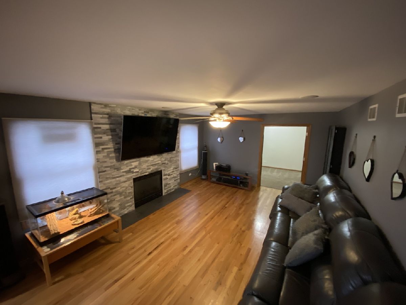
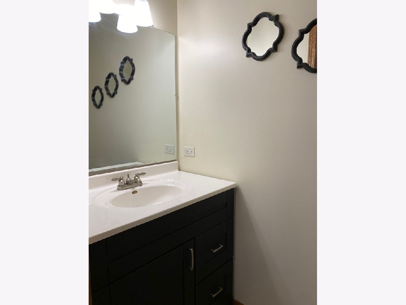
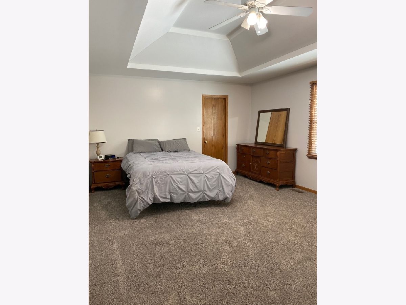
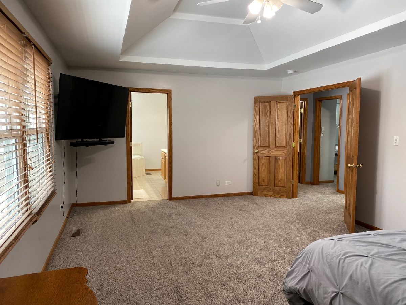
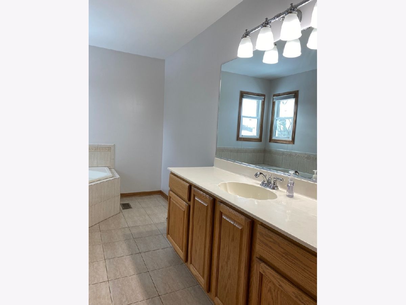
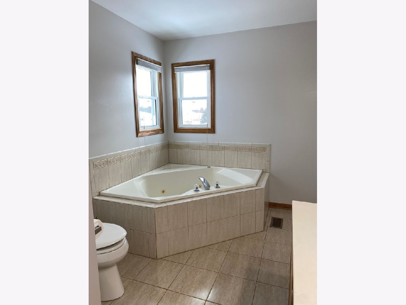
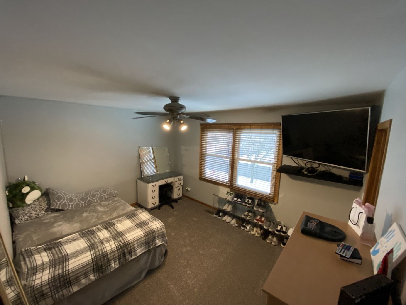
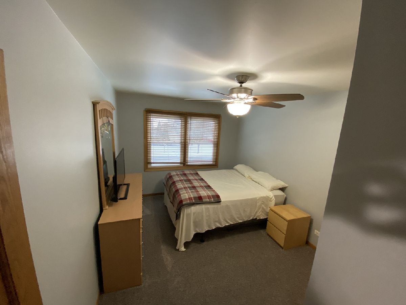
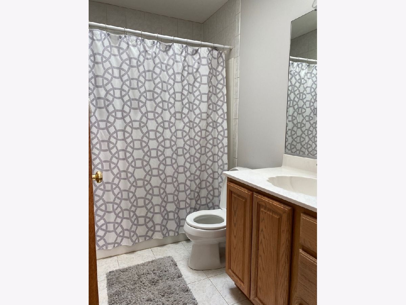
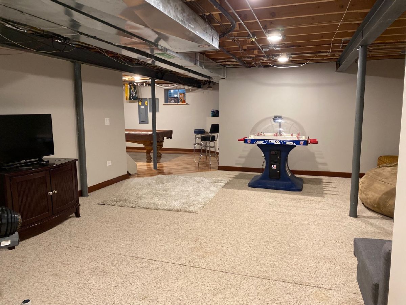
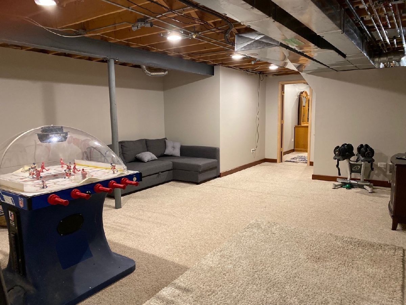
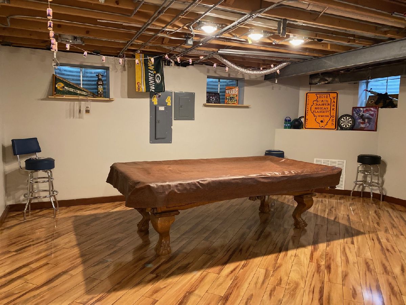
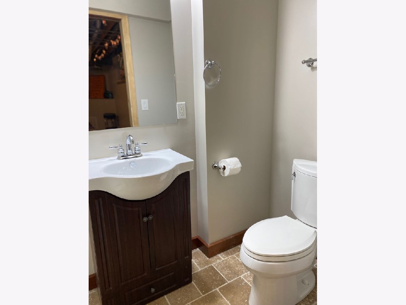
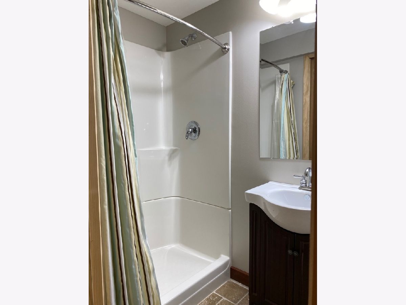
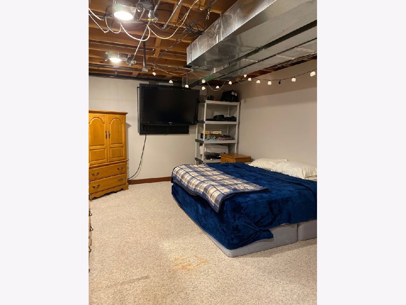
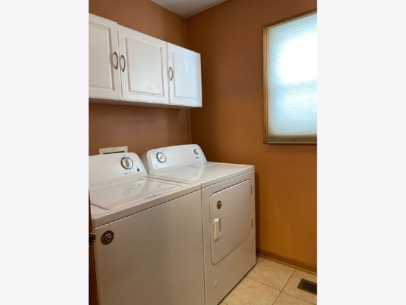
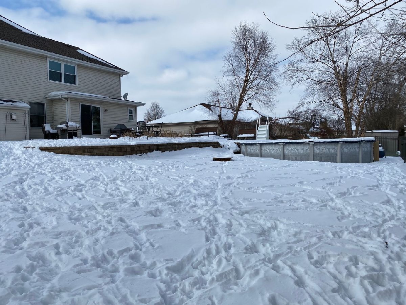
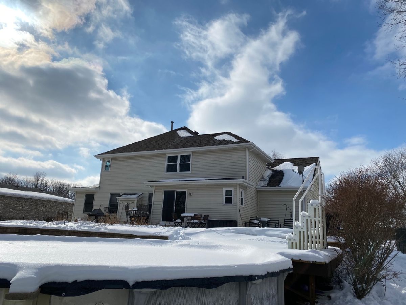
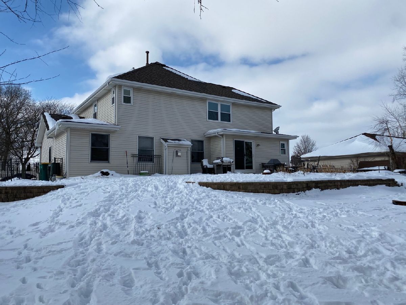
Room Specifics
Total Bedrooms: 5
Bedrooms Above Ground: 4
Bedrooms Below Ground: 1
Dimensions: —
Floor Type: —
Dimensions: —
Floor Type: —
Dimensions: —
Floor Type: —
Dimensions: —
Floor Type: —
Full Bathrooms: 4
Bathroom Amenities: —
Bathroom in Basement: 1
Rooms: —
Basement Description: Finished
Other Specifics
| 3 | |
| — | |
| Asphalt | |
| — | |
| — | |
| 93X131X92X131 | |
| — | |
| — | |
| — | |
| — | |
| Not in DB | |
| — | |
| — | |
| — | |
| — |
Tax History
| Year | Property Taxes |
|---|---|
| 2022 | $9,192 |
Contact Agent
Nearby Similar Homes
Nearby Sold Comparables
Contact Agent
Listing Provided By
Ridge Realty and Assocs Inc.

