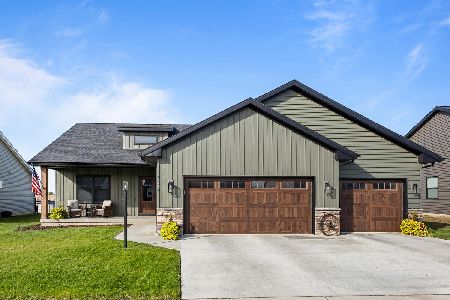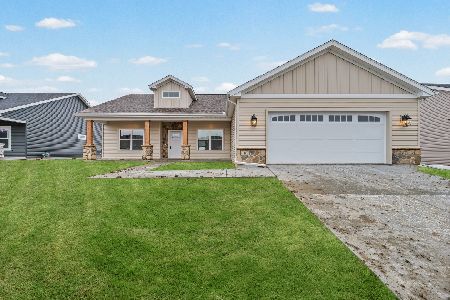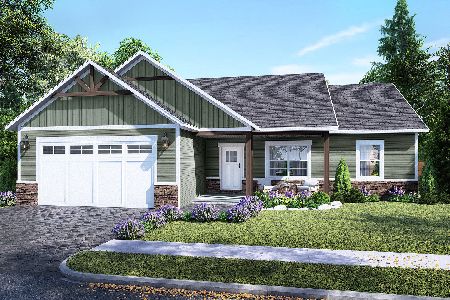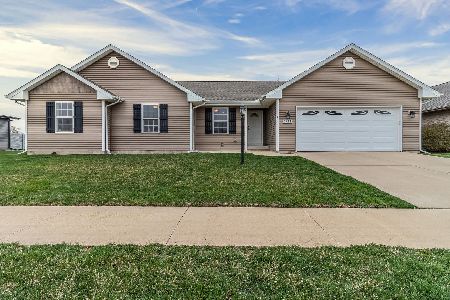3407 Deer Ridge, Urbana, Illinois 61801
$195,900
|
Sold
|
|
| Status: | Closed |
| Sqft: | 1,882 |
| Cost/Sqft: | $106 |
| Beds: | 3 |
| Baths: | 2 |
| Year Built: | 2011 |
| Property Taxes: | $9 |
| Days On Market: | 5283 |
| Lot Size: | 0,00 |
Description
Sharp design & quality construction by Vliet Builders, LLc. From pillars to post, this sprawling ranch home has a lot of upgraded & energy conscious features that you are sure to appreciate. A very flowing split-floorplan includes a fully equipped kitchen w/eat at bar w/pendant lighting. Spacious mudroom w/custom double cubby's perfect for shoes & coats. The dining room is accented w/crown molding & a defining pillar that adjoins the very open living room & kitchen. The fireplace is stunning and is a perfect cradle for your television. The living room and mastersuite offer a pan ceiling, The master also features a walk in closet, dbl vanity, & seperate shower. The energy efficient features are 2x6 construciton, insulated crawl, insulated duct work, doors, windows, appliances, & HVAC.
Property Specifics
| Single Family | |
| — | |
| Ranch | |
| 2011 | |
| None | |
| — | |
| No | |
| — |
| Champaign | |
| South Ridge | |
| — / — | |
| — | |
| Public | |
| Public Sewer | |
| 09464946 | |
| 932128404008 |
Nearby Schools
| NAME: | DISTRICT: | DISTANCE: | |
|---|---|---|---|
|
Grade School
Paine |
— | ||
|
Middle School
Ums |
Not in DB | ||
|
High School
Uhs |
Not in DB | ||
Property History
| DATE: | EVENT: | PRICE: | SOURCE: |
|---|---|---|---|
| 18 Nov, 2011 | Sold | $195,900 | MRED MLS |
| 26 Oct, 2011 | Under contract | $199,900 | MRED MLS |
| 3 Aug, 2011 | Listed for sale | $0 | MRED MLS |
Room Specifics
Total Bedrooms: 3
Bedrooms Above Ground: 3
Bedrooms Below Ground: 0
Dimensions: —
Floor Type: Carpet
Dimensions: —
Floor Type: Carpet
Full Bathrooms: 2
Bathroom Amenities: —
Bathroom in Basement: —
Rooms: Walk In Closet
Basement Description: Crawl
Other Specifics
| 3 | |
| — | |
| — | |
| Patio, Porch | |
| — | |
| 75X113 | |
| — | |
| Full | |
| First Floor Bedroom, Vaulted/Cathedral Ceilings | |
| Dishwasher, Disposal, Microwave, Range, Refrigerator | |
| Not in DB | |
| Sidewalks | |
| — | |
| — | |
| Gas Log |
Tax History
| Year | Property Taxes |
|---|---|
| 2011 | $9 |
Contact Agent
Nearby Similar Homes
Nearby Sold Comparables
Contact Agent
Listing Provided By
KELLER WILLIAMS-TREC











