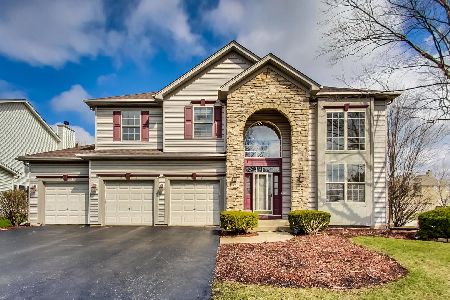3407 Fairmont Avenue, Naperville, Illinois 60564
$388,500
|
Sold
|
|
| Status: | Closed |
| Sqft: | 2,628 |
| Cost/Sqft: | $152 |
| Beds: | 4 |
| Baths: | 3 |
| Year Built: | 1999 |
| Property Taxes: | $9,363 |
| Days On Market: | 3638 |
| Lot Size: | 0,17 |
Description
Absolutely IMPECCABLE home with 3 CAR garage! Great covered entry w/sitting area! Two Story Foyer w/turned staircase! Entertainment sized living room & dining room! First Floor DEN! Kitchen w/center island! Family room w/crown molding!BRICK wood burning Fireplace w/gas starter! Built in benches and shelves! VOLUME ceilings! Luxury master suite w/soaker tub & separate shower! All bedrooms are nice sized w/great closet space! Finished basement w/rec room w/surround sound wiring! 5th Bedroom or bonus room! CHECK OUT the laundry room w/built in cabinets & office! Large deck with views of WHITE EAGLE GOLF COURSE! Landscaped PROFESSIONALLY! New 50 gallon Hot Water Heater! HARDWOOD floors! Newer Carpeting! Naperville District 204 Schools! ***NEW ROOF*** An inviting home on a quiet street and close to everything - Schools, shopping, transportation! Walking Distance to New Park!!
Property Specifics
| Single Family | |
| — | |
| Traditional | |
| 1999 | |
| Full | |
| — | |
| No | |
| 0.17 |
| Will | |
| Heatherstone | |
| 273 / Annual | |
| None | |
| Lake Michigan | |
| Public Sewer | |
| 09133488 | |
| 0701044040220000 |
Nearby Schools
| NAME: | DISTRICT: | DISTANCE: | |
|---|---|---|---|
|
Grade School
White Eagle Elementary School |
204 | — | |
|
Middle School
Still Middle School |
204 | Not in DB | |
|
High School
Waubonsie Valley High School |
204 | Not in DB | |
Property History
| DATE: | EVENT: | PRICE: | SOURCE: |
|---|---|---|---|
| 1 Jun, 2016 | Sold | $388,500 | MRED MLS |
| 19 Apr, 2016 | Under contract | $399,900 | MRED MLS |
| — | Last price change | $419,900 | MRED MLS |
| 8 Feb, 2016 | Listed for sale | $425,000 | MRED MLS |
Room Specifics
Total Bedrooms: 5
Bedrooms Above Ground: 4
Bedrooms Below Ground: 1
Dimensions: —
Floor Type: Carpet
Dimensions: —
Floor Type: Carpet
Dimensions: —
Floor Type: Carpet
Dimensions: —
Floor Type: —
Full Bathrooms: 3
Bathroom Amenities: Separate Shower,Double Sink,Soaking Tub
Bathroom in Basement: 0
Rooms: Bedroom 5,Den,Recreation Room,Sitting Room,Storage
Basement Description: Finished
Other Specifics
| 3 | |
| Concrete Perimeter | |
| Asphalt | |
| Deck, Storms/Screens | |
| Landscaped | |
| 66X108X66X108 | |
| — | |
| Full | |
| Vaulted/Cathedral Ceilings, Hardwood Floors | |
| Range, Dishwasher, Disposal | |
| Not in DB | |
| Sidewalks, Street Lights, Street Paved | |
| — | |
| — | |
| Wood Burning, Gas Starter |
Tax History
| Year | Property Taxes |
|---|---|
| 2016 | $9,363 |
Contact Agent
Nearby Similar Homes
Nearby Sold Comparables
Contact Agent
Listing Provided By
RE/MAX Professionals Select










