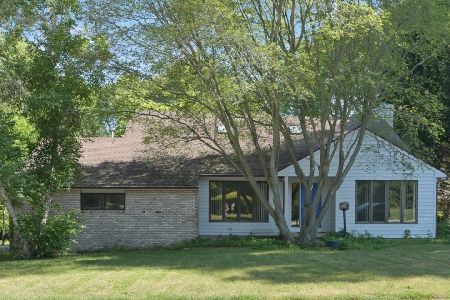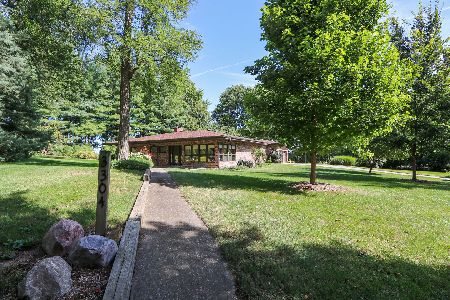3407 High Cross Road, Urbana, Illinois 61802
$565,000
|
Sold
|
|
| Status: | Closed |
| Sqft: | 4,744 |
| Cost/Sqft: | $122 |
| Beds: | 4 |
| Baths: | 3 |
| Year Built: | 1985 |
| Property Taxes: | $14,562 |
| Days On Market: | 1674 |
| Lot Size: | 1,68 |
Description
This 1.68 acre stunning country property is located minutes from center of Urbana and University of Illinois. This quality Hallbeck built home has been meticulously maintained by original owner. The kitchen is the heart of this home with custom cabinetry, granite tops, a fireplace and a large center island for gathering. The adjacent family room offers another beautiful fireplace and stunning views of the private backyard. There are formal living and dining rooms, a private den with fireplace, a light flooded sunroom and 1st floor master with large attached bath and ample closets. 2nd floor offers generously sized bedrooms with plenty of closet space, a second family room and fully conditioned attic space that could easily be converted to extra bedrooms - there's even existing plumbing for an additional bath. There's a large side load 3 car garage with a special storm shelter area. Home is wired for generator and has a hot tub hook up. Updated mechanicals and a newer shake shingle roof. Beautiful grounds with 2 decks, lush landscaping and plenty of privacy.
Property Specifics
| Single Family | |
| — | |
| — | |
| 1985 | |
| None | |
| — | |
| No | |
| 1.68 |
| Champaign | |
| Maple's | |
| — / Not Applicable | |
| None | |
| Private Well | |
| Septic-Private | |
| 11131083 | |
| 251534276005 |
Nearby Schools
| NAME: | DISTRICT: | DISTANCE: | |
|---|---|---|---|
|
Grade School
Thomas Paine Elementary School |
116 | — | |
|
Middle School
Urbana Middle School |
116 | Not in DB | |
|
High School
Urbana High School |
116 | Not in DB | |
Property History
| DATE: | EVENT: | PRICE: | SOURCE: |
|---|---|---|---|
| 16 Nov, 2021 | Sold | $565,000 | MRED MLS |
| 3 Sep, 2021 | Under contract | $579,900 | MRED MLS |
| — | Last price change | $595,000 | MRED MLS |
| 6 Jul, 2021 | Listed for sale | $595,000 | MRED MLS |
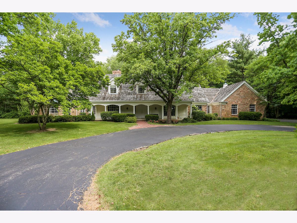
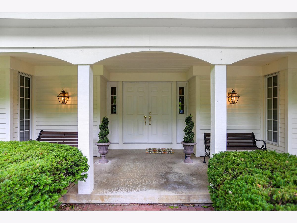
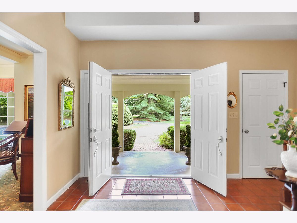
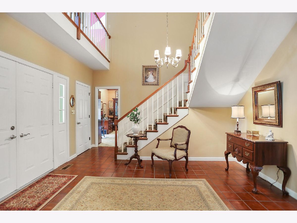
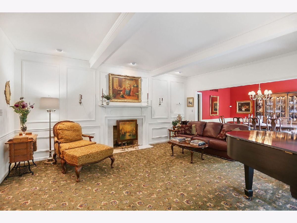
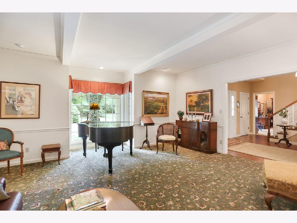
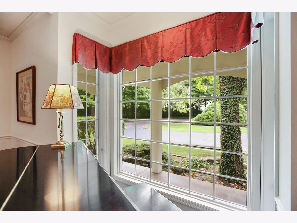
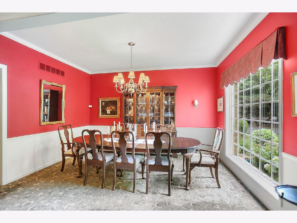
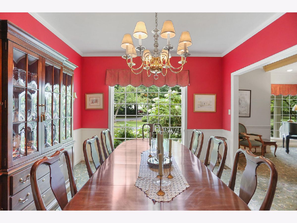
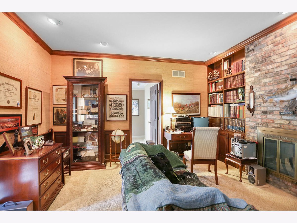
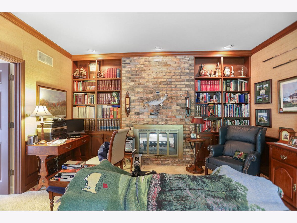
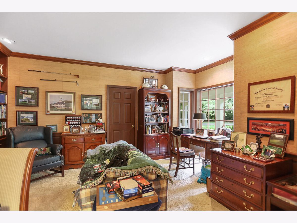
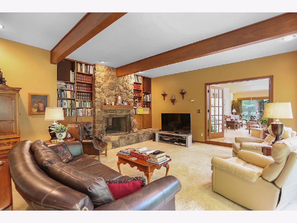
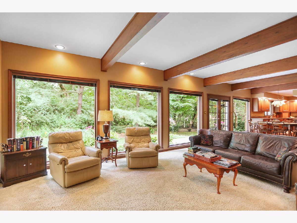
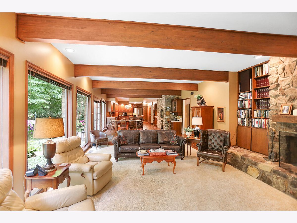
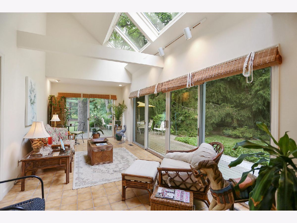
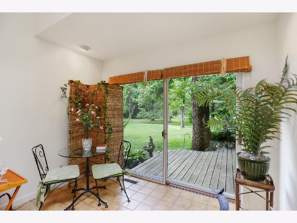
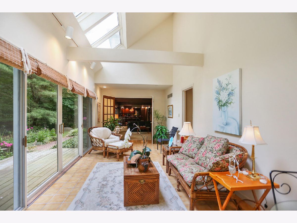
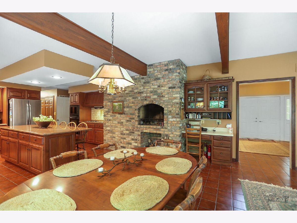
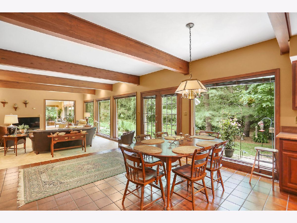
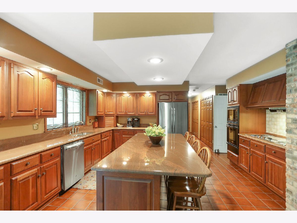
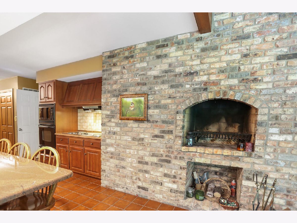
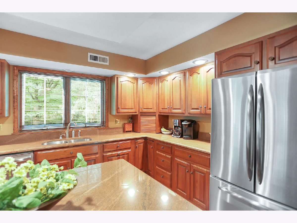
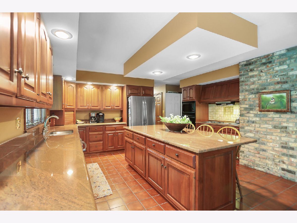
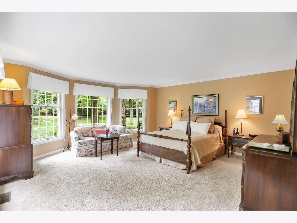
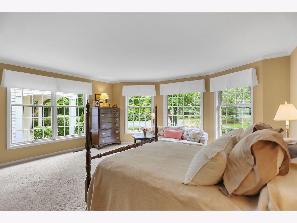
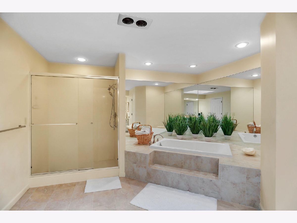
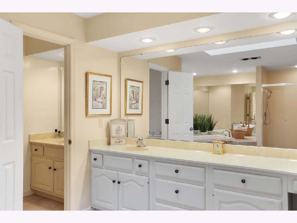
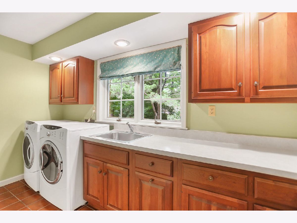
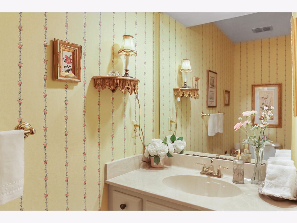
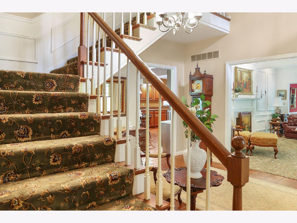
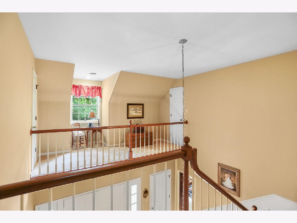
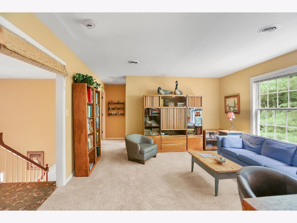

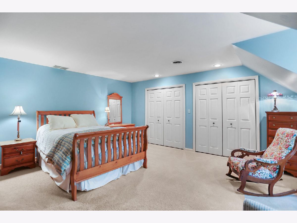

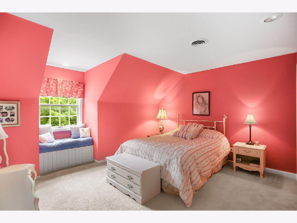
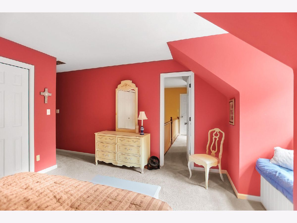
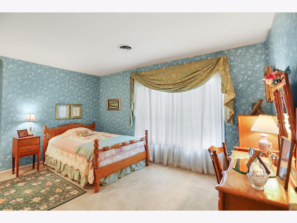
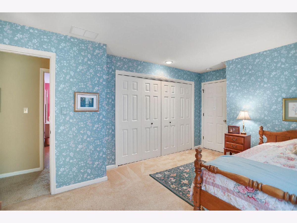
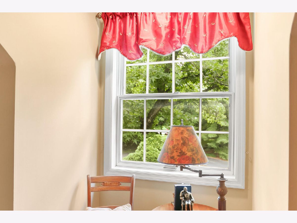
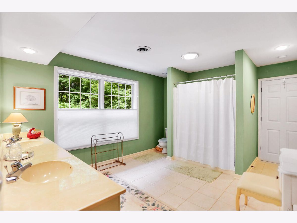
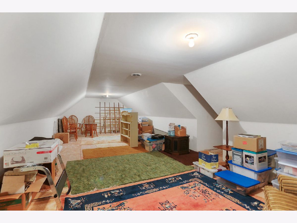
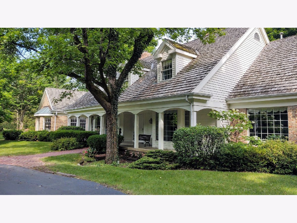
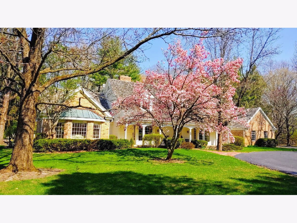
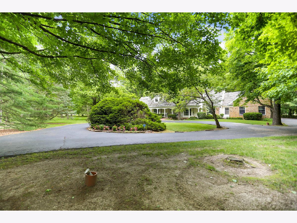
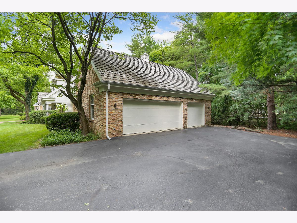
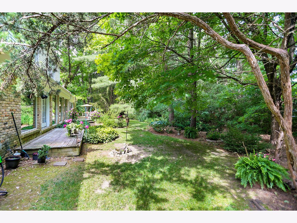
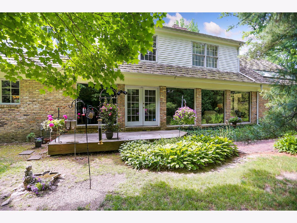
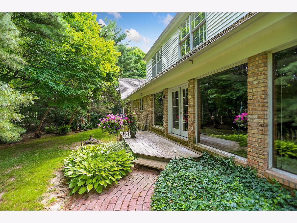
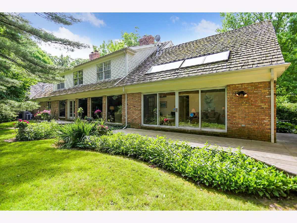
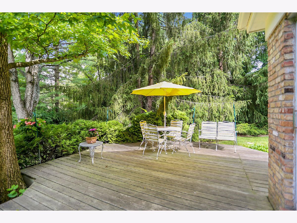
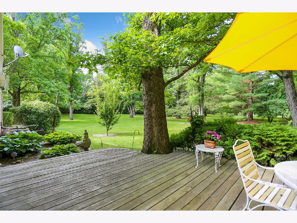
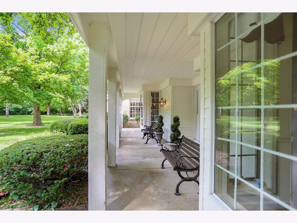
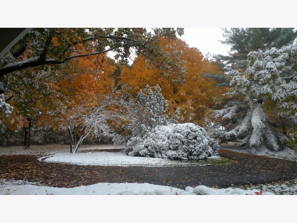
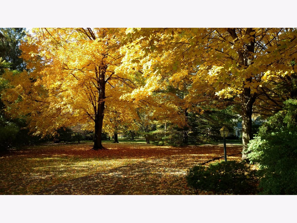
Room Specifics
Total Bedrooms: 4
Bedrooms Above Ground: 4
Bedrooms Below Ground: 0
Dimensions: —
Floor Type: Carpet
Dimensions: —
Floor Type: Carpet
Dimensions: —
Floor Type: Carpet
Full Bathrooms: 3
Bathroom Amenities: Separate Shower,Double Sink,Garden Tub
Bathroom in Basement: 0
Rooms: Breakfast Room,Office
Basement Description: Crawl
Other Specifics
| 3 | |
| — | |
| — | |
| Deck, Porch | |
| — | |
| 270X281X250X281 | |
| Finished | |
| Full | |
| Vaulted/Cathedral Ceilings, Skylight(s), First Floor Bedroom, First Floor Laundry, First Floor Full Bath, Built-in Features, Walk-In Closet(s) | |
| Microwave, Dishwasher, Refrigerator, Indoor Grill, Cooktop, Built-In Oven | |
| Not in DB | |
| — | |
| — | |
| — | |
| — |
Tax History
| Year | Property Taxes |
|---|---|
| 2021 | $14,562 |
Contact Agent
Nearby Similar Homes
Nearby Sold Comparables
Contact Agent
Listing Provided By
The McDonald Group


