3407 Nobel Drive, Champaign, Illinois 61822
$260,000
|
Sold
|
|
| Status: | Closed |
| Sqft: | 1,444 |
| Cost/Sqft: | $173 |
| Beds: | 3 |
| Baths: | 2 |
| Year Built: | 2006 |
| Property Taxes: | $4,529 |
| Days On Market: | 213 |
| Lot Size: | 0,00 |
Description
Welcome to this charming 3-bedroom, 2-bathroom ranch located in the desirable Ashland Park Subdivision. Featuring an open floor plan perfect for modern living, this home boasts a spacious kitchen with ample cabinet and countertop space, ideal for cooking and entertaining. The primary bedroom includes a full en-suite bathroom for added privacy and comfort. Situated on a perimeter lot, the backyard offers extra privacy with no homes directly behind-perfect for relaxing or outdoor gatherings. Don't miss the opportunity to make this inviting home yours!
Property Specifics
| Single Family | |
| — | |
| — | |
| 2006 | |
| — | |
| — | |
| Yes | |
| — |
| Champaign | |
| Ashland Park | |
| 85 / Annual | |
| — | |
| — | |
| — | |
| 12382830 | |
| 411436101023 |
Nearby Schools
| NAME: | DISTRICT: | DISTANCE: | |
|---|---|---|---|
|
Grade School
Unit 4 Of Choice |
4 | — | |
|
Middle School
Champaign Junior High School |
4 | Not in DB | |
|
High School
Central High School |
4 | Not in DB | |
Property History
| DATE: | EVENT: | PRICE: | SOURCE: |
|---|---|---|---|
| 17 Jul, 2025 | Sold | $260,000 | MRED MLS |
| 10 Jun, 2025 | Under contract | $249,900 | MRED MLS |
| 9 Jun, 2025 | Listed for sale | $249,900 | MRED MLS |
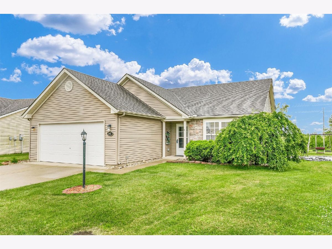
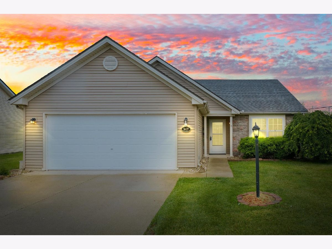
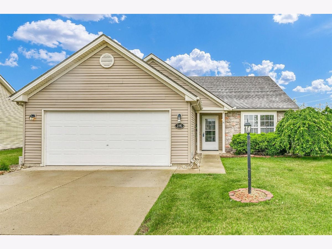
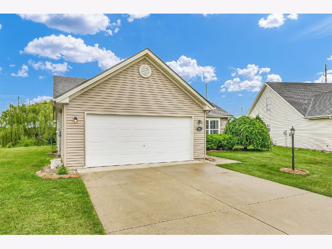
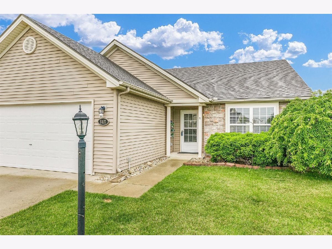
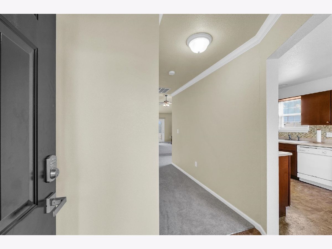
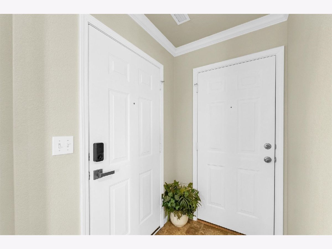
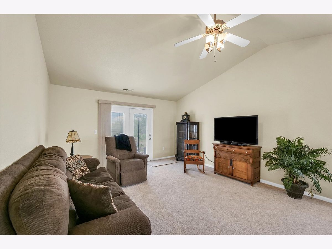
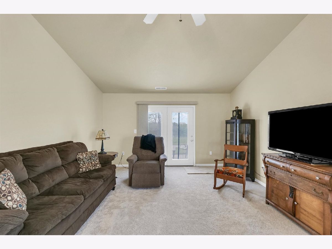
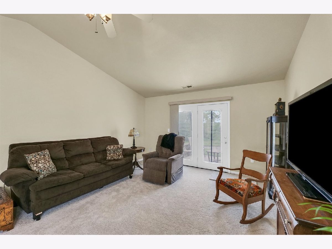
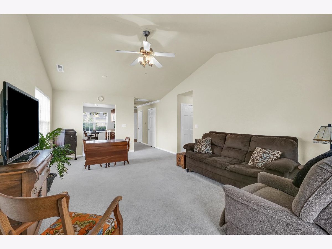
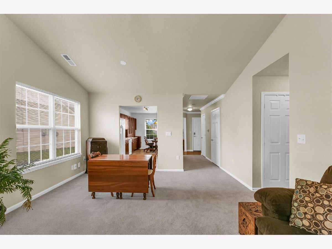
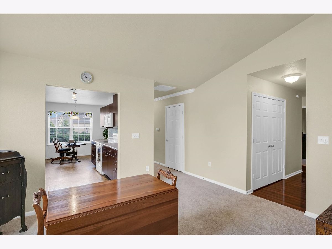
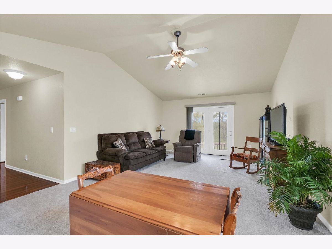
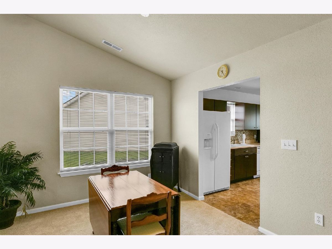
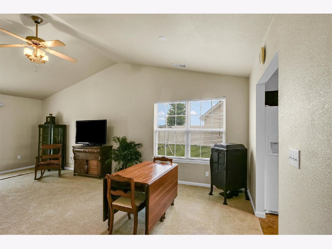
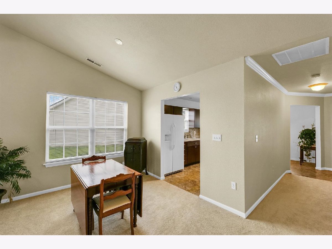
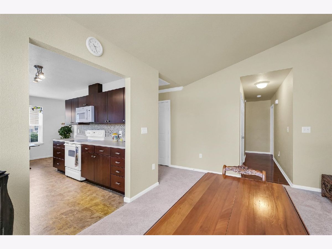
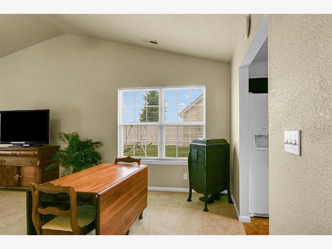
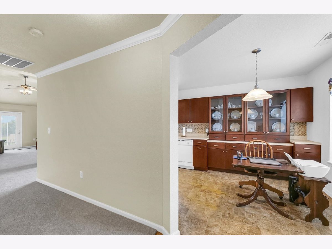
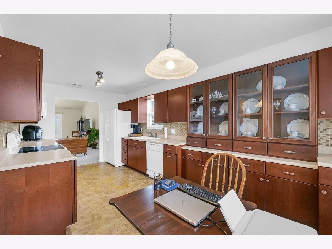
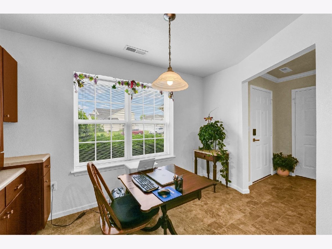
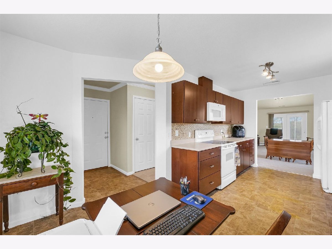
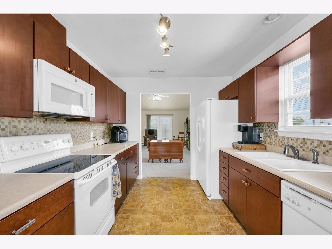
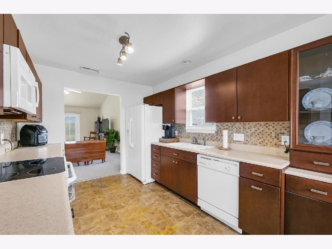
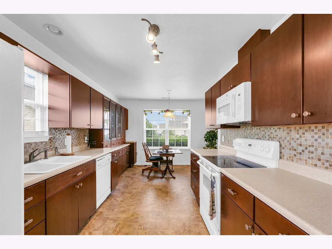
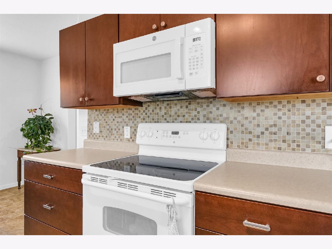
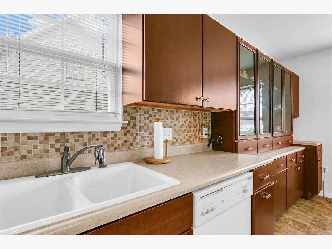
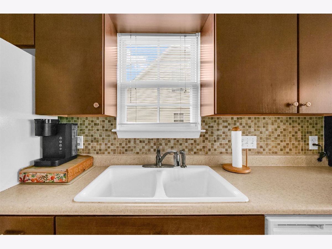
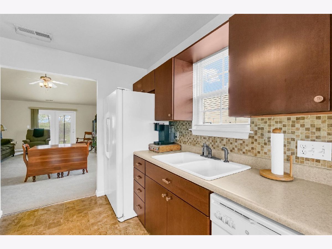
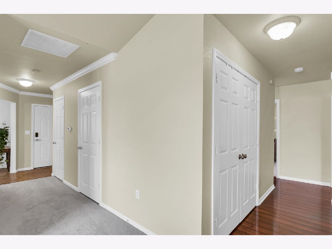
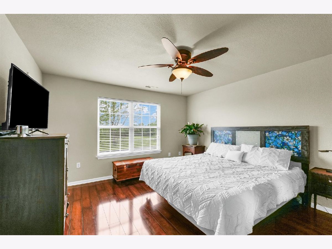
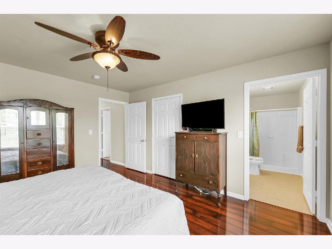
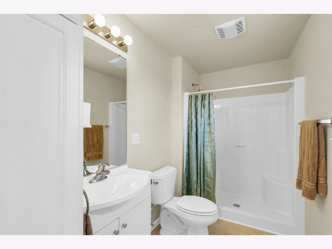
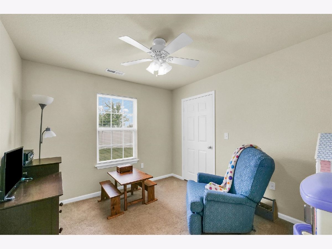
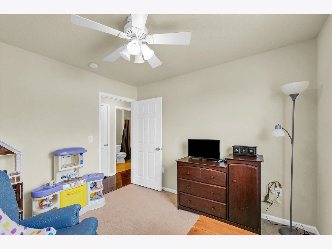
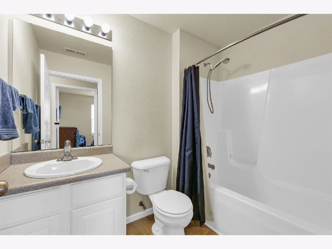
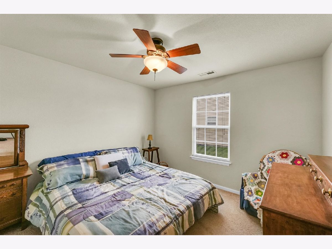
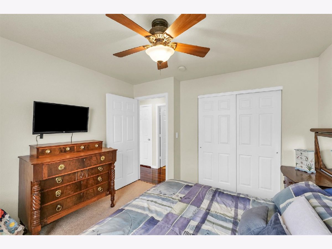
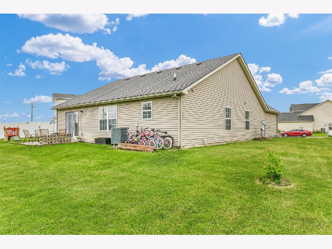
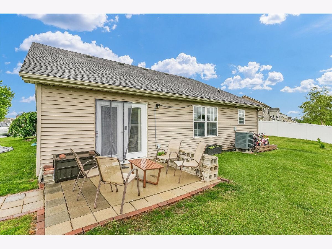
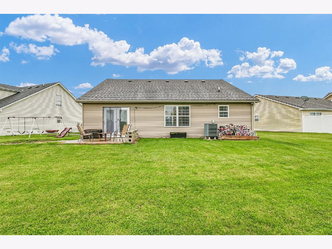
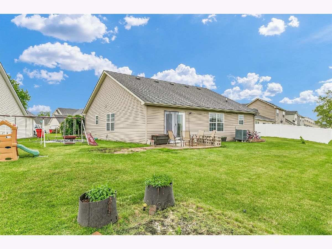
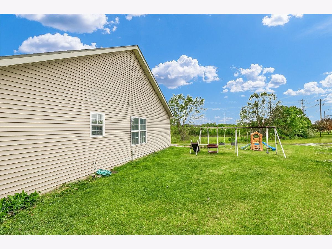
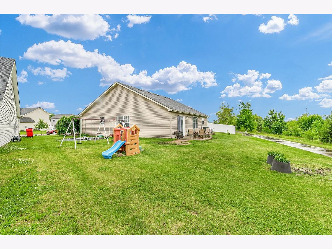
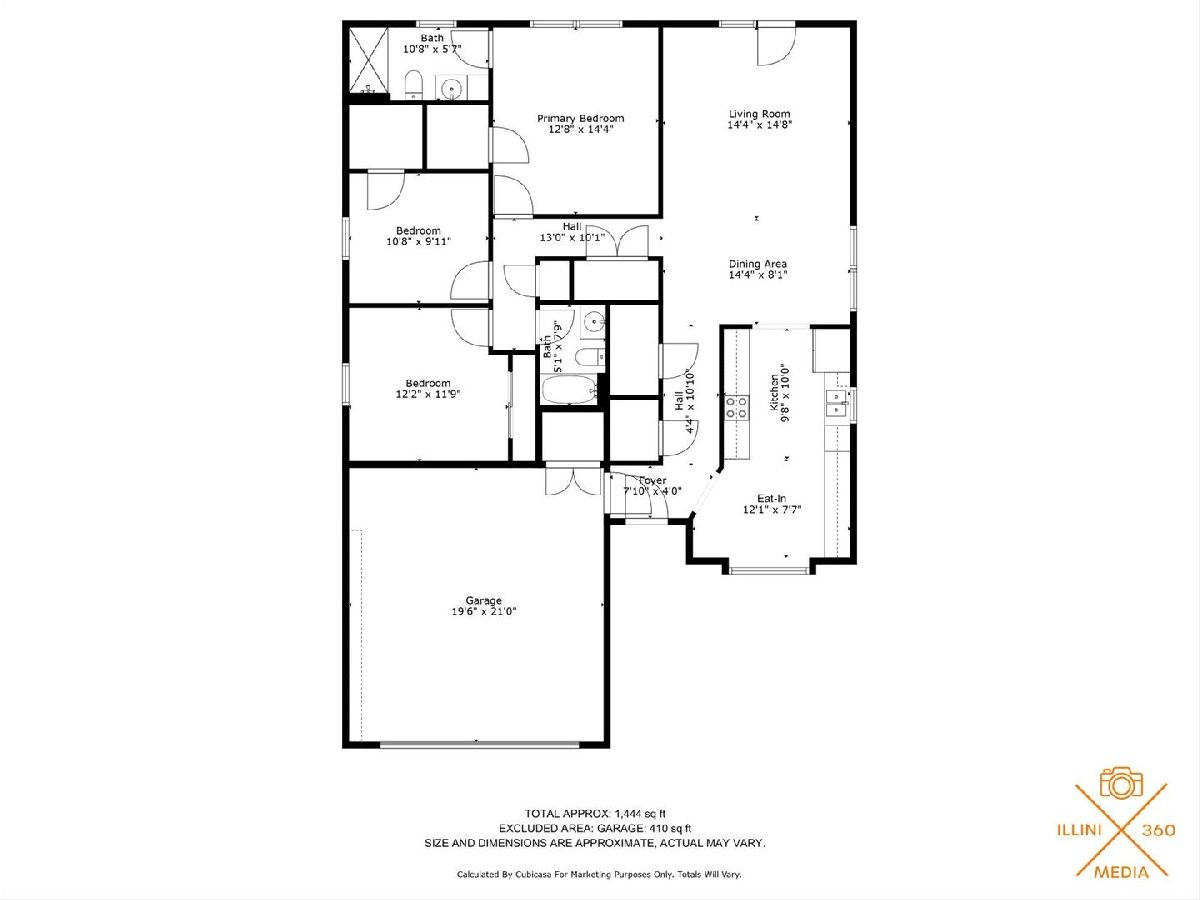
Room Specifics
Total Bedrooms: 3
Bedrooms Above Ground: 3
Bedrooms Below Ground: 0
Dimensions: —
Floor Type: —
Dimensions: —
Floor Type: —
Full Bathrooms: 2
Bathroom Amenities: —
Bathroom in Basement: 0
Rooms: —
Basement Description: —
Other Specifics
| 2 | |
| — | |
| — | |
| — | |
| — | |
| 40.32X115X12.08X82.42X100 | |
| — | |
| — | |
| — | |
| — | |
| Not in DB | |
| — | |
| — | |
| — | |
| — |
Tax History
| Year | Property Taxes |
|---|---|
| 2025 | $4,529 |
Contact Agent
Nearby Similar Homes
Nearby Sold Comparables
Contact Agent
Listing Provided By
Taylor Realty Associates




